$519,900
Available - For Sale
Listing ID: W9514717
25 Via Rosedale , Unit 210, Brampton, L6R 3J8, Ontario
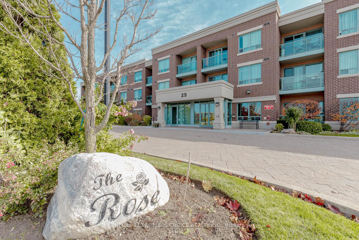
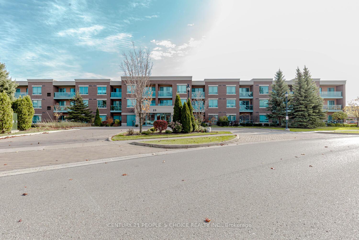
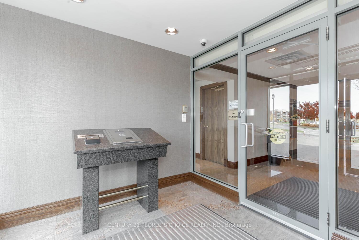
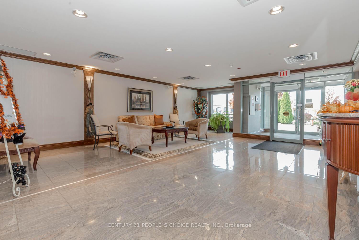
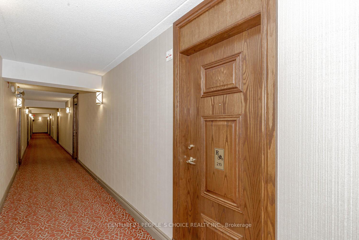
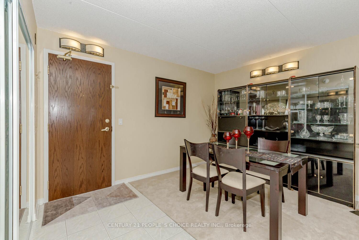
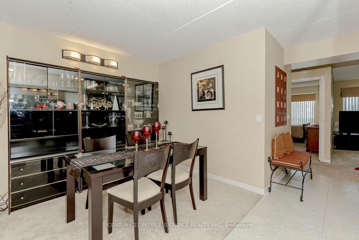
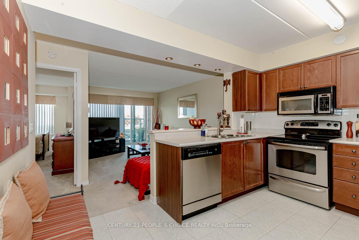
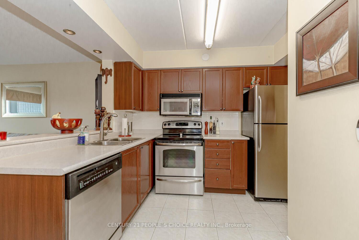
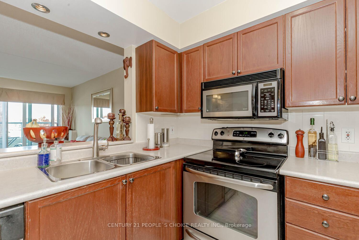
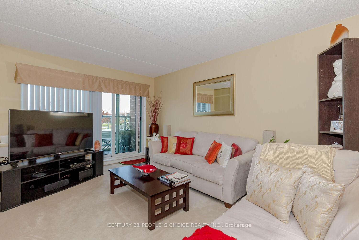
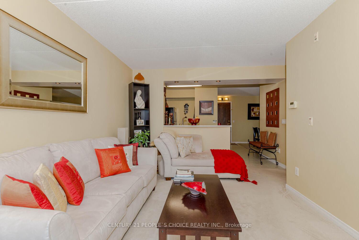
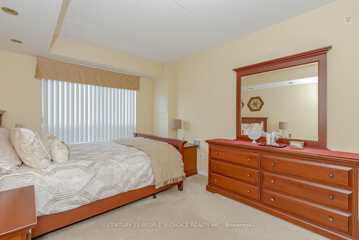
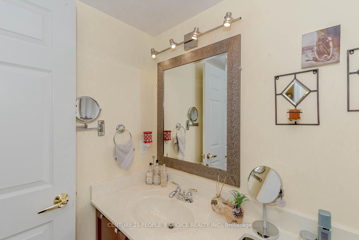
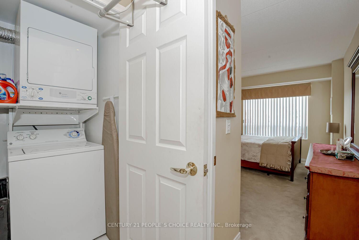
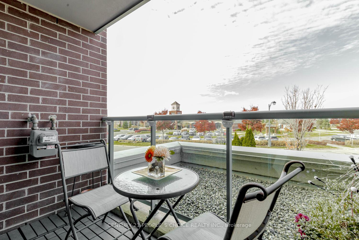
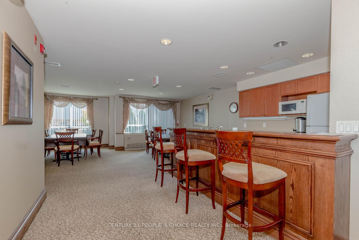
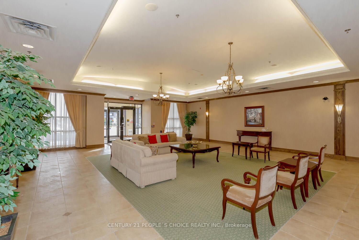
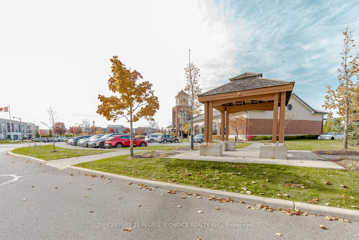
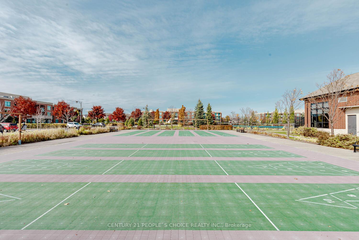
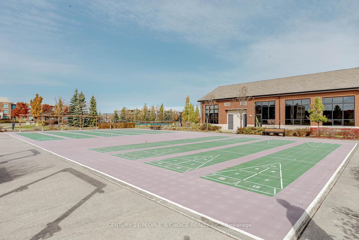
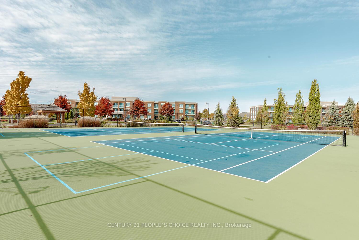
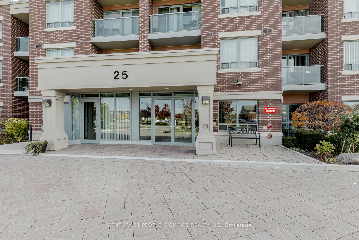
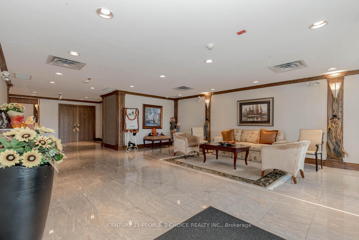
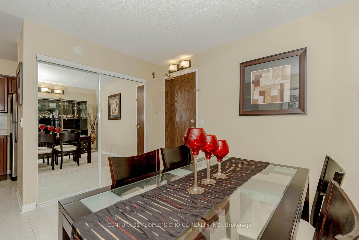
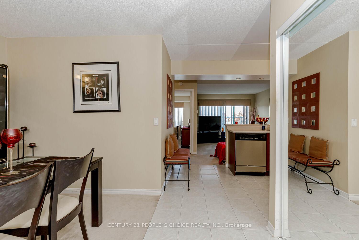
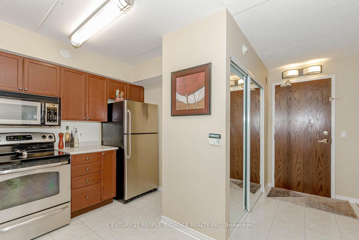
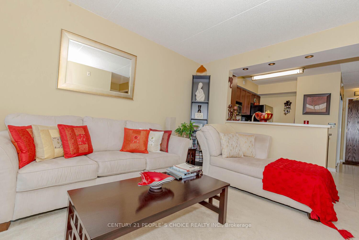
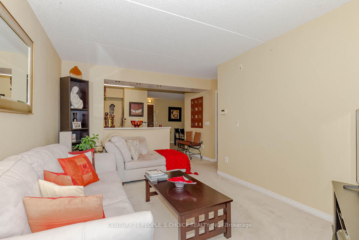
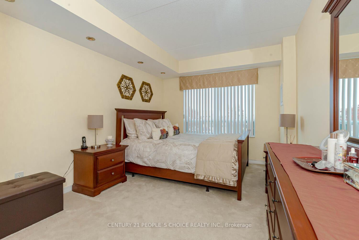
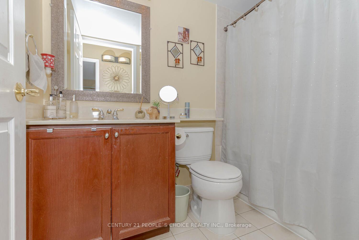
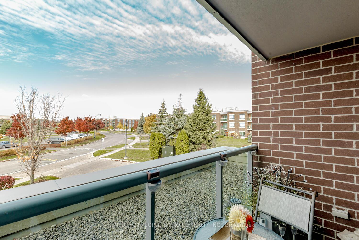
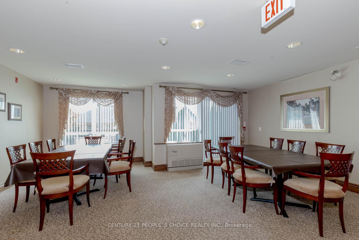
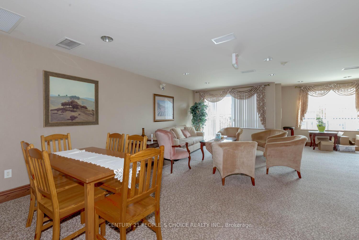
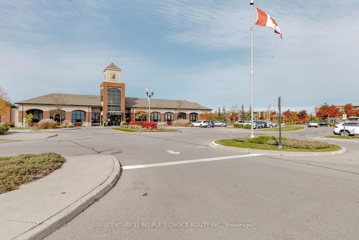
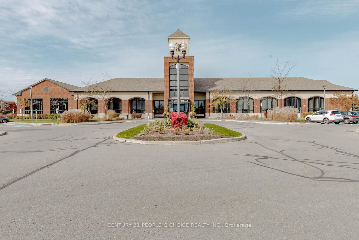
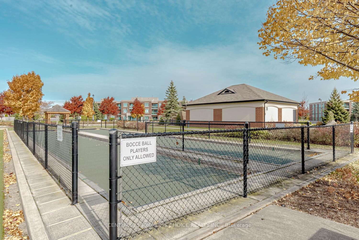
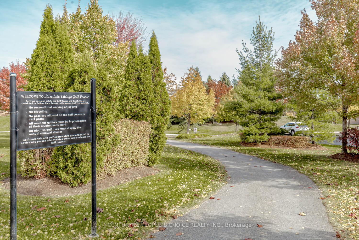
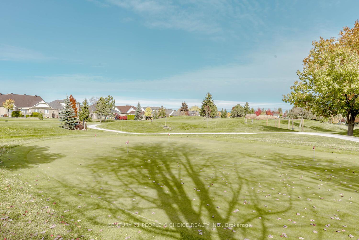
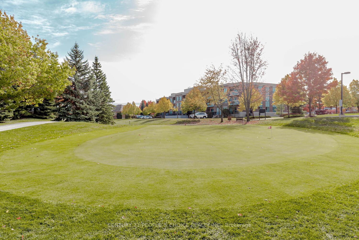








































| Welcome to vibrant adult living at Rosedale Village! This highly sought-after gated community brings resort-style amenities to your doorstep, featuring exclusive access to a private 9-hole executive golf course, clubhouse, and a host of planned activities for every interest. This suite offers 730 square feet of thoughtfully designed living space, including a spacious one-bedroom with a large closet and a clean, well-maintained broadloom that adds to comfort and coziness. Plus, a versatile den that can easily function as an office, formal dining or a library. The open-concept living flows seamlessly into a well-appointed kitchen with stainless steel appliances, ample workspace, and lots of cabinets. This move-in-ready suite is bright, spotless and has a practical layout. Enjoy serene, unobstructed views from your private balcony overlooking the bustling clubhouse and picturesque surroundings. This safe, quiet yet active and vibrant community offers convenient amenities such as a party room, common social/sitting areas, BBQ, lots of visitor parking and much more! Under 1 minute drive to Trinity Common mall, hwy 410. Close to Heart Lake conservation area, gas station, soccer centre. |
| Extras: Community amenities include golf course, indoor pool, sauna, pickleball, Bocce, organized activities yoga, Tai Chi, card games. Variety of social events thoughtfully organized to bring residents together, creating a close-knit community. |
| Price | $519,900 |
| Taxes: | $2789.26 |
| Maintenance Fee: | 744.16 |
| Address: | 25 Via Rosedale , Unit 210, Brampton, L6R 3J8, Ontario |
| Province/State: | Ontario |
| Condo Corporation No | PSCC |
| Level | 2 |
| Unit No | 210 |
| Locker No | 27 |
| Directions/Cross Streets: | Sandalwood/ Hwy 410/ Great LAkes Rd |
| Rooms: | 4 |
| Bedrooms: | 1 |
| Bedrooms +: | 1 |
| Kitchens: | 1 |
| Family Room: | N |
| Basement: | None |
| Property Type: | Condo Apt |
| Style: | Apartment |
| Exterior: | Brick, Stone |
| Garage Type: | Underground |
| Garage(/Parking)Space: | 1.00 |
| Drive Parking Spaces: | 0 |
| Park #1 | |
| Parking Spot: | 27 |
| Parking Type: | Owned |
| Exposure: | N |
| Balcony: | Open |
| Locker: | Owned |
| Pet Permited: | Restrict |
| Approximatly Square Footage: | 700-799 |
| Building Amenities: | Exercise Room, Indoor Pool, Rooftop Deck/Garden, Tennis Court, Visitor Parking |
| Property Features: | Clear View, Golf, Rec Centre |
| Maintenance: | 744.16 |
| Water Included: | Y |
| Common Elements Included: | Y |
| Parking Included: | Y |
| Building Insurance Included: | Y |
| Fireplace/Stove: | N |
| Heat Source: | Gas |
| Heat Type: | Forced Air |
| Central Air Conditioning: | Central Air |
| Elevator Lift: | Y |
$
%
Years
This calculator is for demonstration purposes only. Always consult a professional
financial advisor before making personal financial decisions.
| Although the information displayed is believed to be accurate, no warranties or representations are made of any kind. |
| CENTURY 21 PEOPLE`S CHOICE REALTY INC. |
- Listing -1 of 0
|
|

Zannatal Ferdoush
Sales Representative
Dir:
647-528-1201
Bus:
647-528-1201
| Virtual Tour | Book Showing | Email a Friend |
Jump To:
At a Glance:
| Type: | Condo - Condo Apt |
| Area: | Peel |
| Municipality: | Brampton |
| Neighbourhood: | Sandringham-Wellington |
| Style: | Apartment |
| Lot Size: | x () |
| Approximate Age: | |
| Tax: | $2,789.26 |
| Maintenance Fee: | $744.16 |
| Beds: | 1+1 |
| Baths: | 1 |
| Garage: | 1 |
| Fireplace: | N |
| Air Conditioning: | |
| Pool: |
Locatin Map:
Payment Calculator:

Listing added to your favorite list
Looking for resale homes?

By agreeing to Terms of Use, you will have ability to search up to 236476 listings and access to richer information than found on REALTOR.ca through my website.

