$690,000
Available - For Sale
Listing ID: W10442877
2500 Post Rd , Unit 30, Oakville, L6H 0K1, Ontario
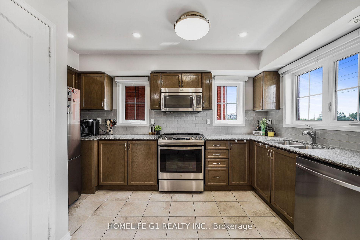
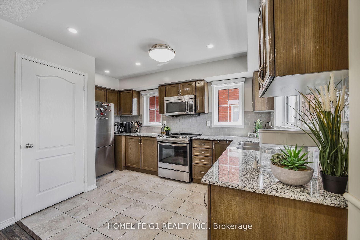
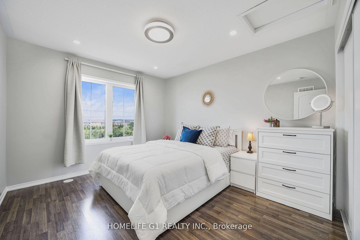
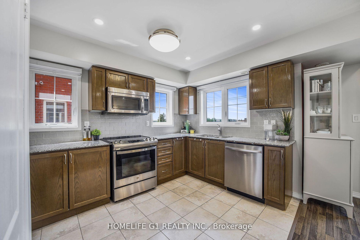
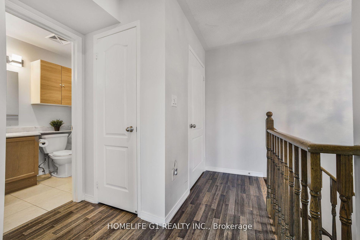
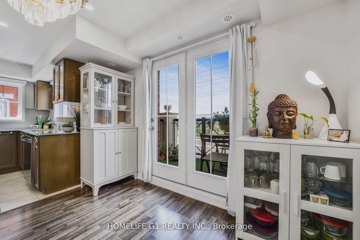
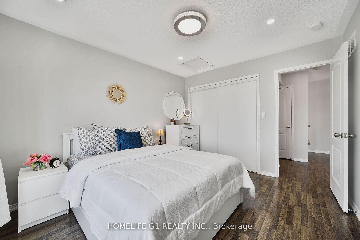
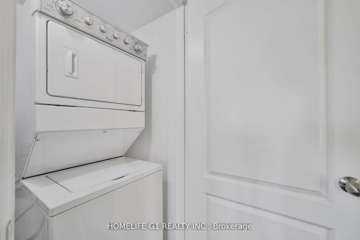
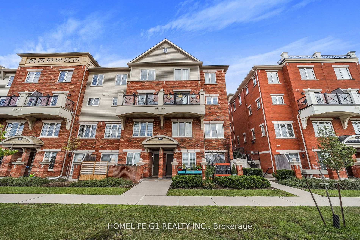
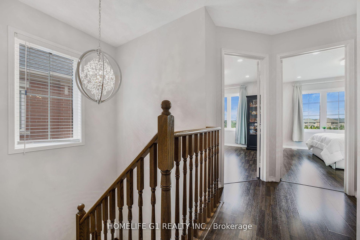
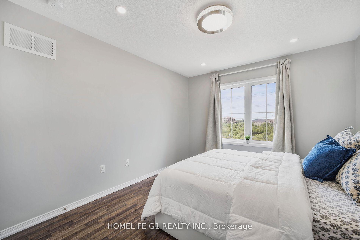
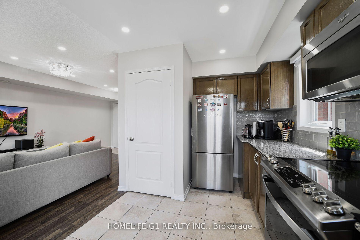
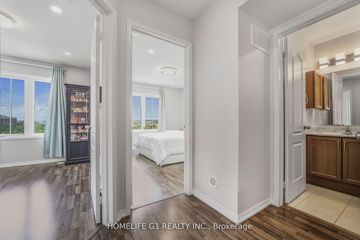
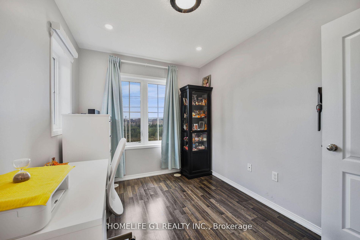
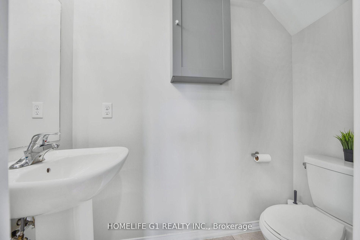
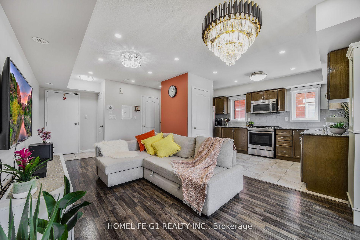
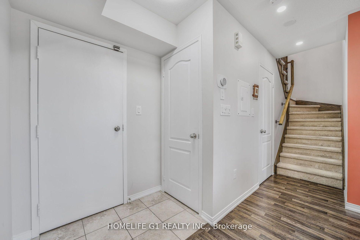
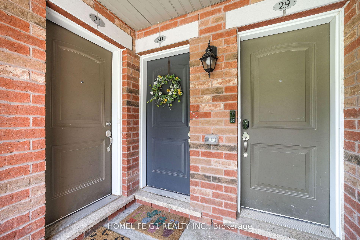
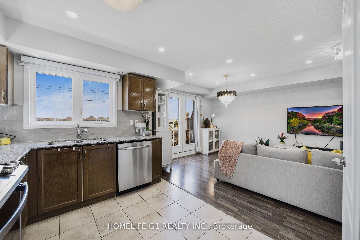
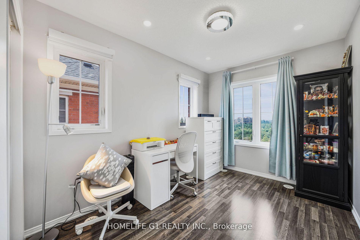
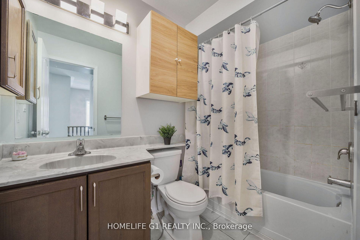
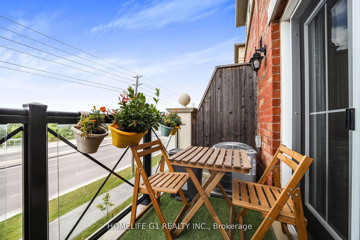
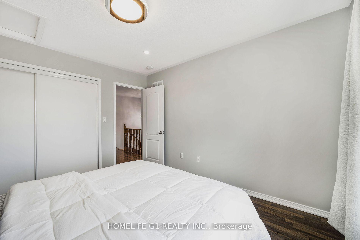
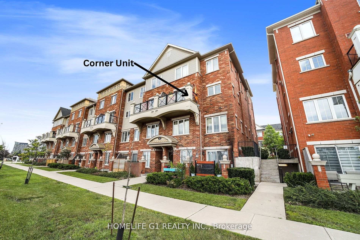
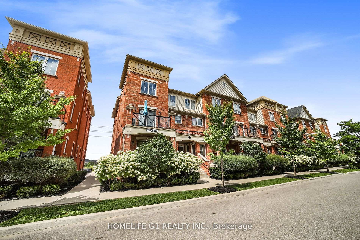
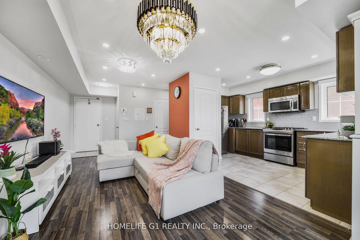
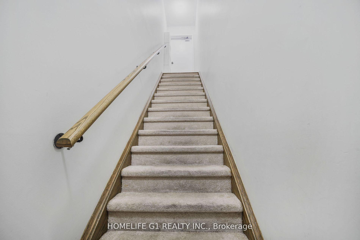
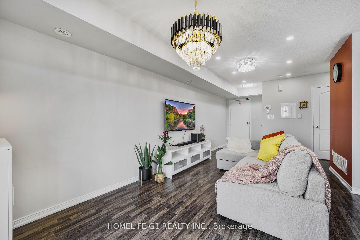
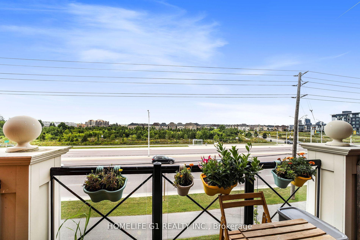
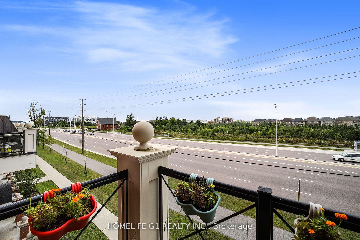
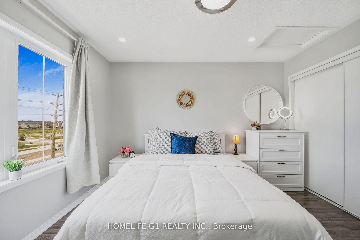
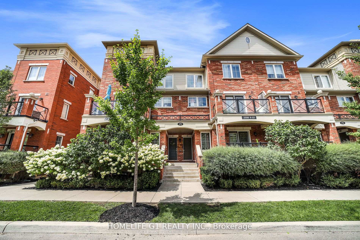
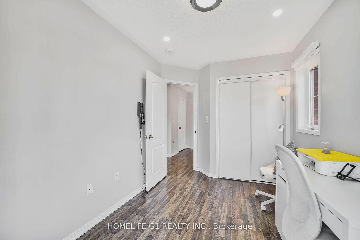
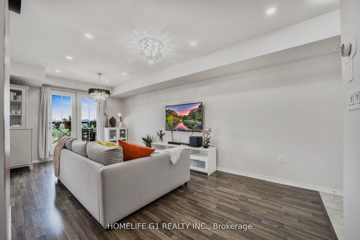
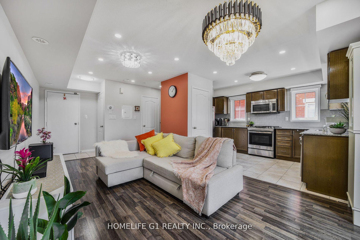
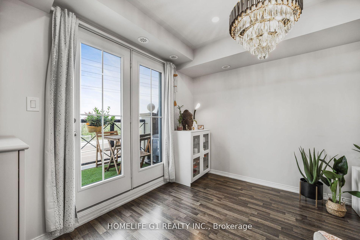
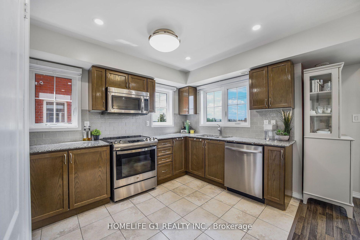
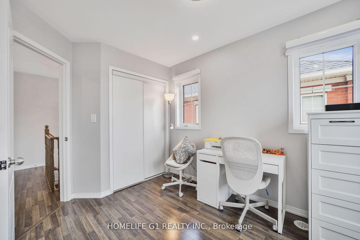
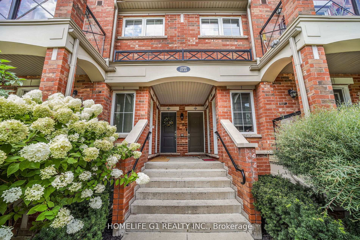
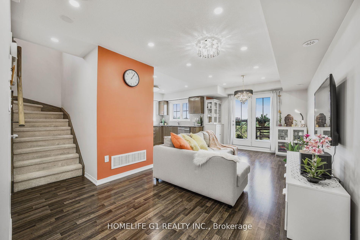








































| *Showstopper in Oakville's Desirable Uptown Core *. Enjoy Over 1,000 Sq.Ft. of Living Space in This Wonderful Waterlilies Complex by Fernbrook Homes. Impressive Corner Unit with Extra Windows Allowing Loads of Natural Light. Spacious Kitchen - Classy Tile Backsplash, Ample Cabinet/Counter Space. BrandNew Appliances - Samsung Fridge 2023, Dishwasher 2023, Cooktop 2023.Dining Room & Living Room Area W/O to Lush green Open Balcony (Great for BBQing!). Two Bedrooms,4pcMain Bath. 2pc Powder Room on Main Level. New LED Flush mounts, 26 Pot Lights, Classy Chandelier (2023), Balcony lights (2023), New Blinds (2024), Ensuite Laundry on Upper Level. Owned Corner Storage Locker. New A/C & Furnace (2023).Convenient Location Just Steps from Memorial Park, Walking Distance to Shopping, Restaurants! Just a Few Minutes' Drive to Hospital, Oakville's Top-Rated Schools, Sports Complex, Sheridan College, Highway Access & More! |
| Extras: Refrigerator, Fridge, Dishwasher, Cooktop installed in 2023. Painted throughout in 2023.Extra cabinets in washrooms. Lights installed in 2023 including (2 LED Flush mounts & 26 Pot Lights & LED chandelier |
| Price | $690,000 |
| Taxes: | $2864.95 |
| Maintenance Fee: | 340.03 |
| Address: | 2500 Post Rd , Unit 30, Oakville, L6H 0K1, Ontario |
| Province/State: | Ontario |
| Condo Corporation No | HSCP |
| Level | 2 |
| Unit No | 91 |
| Directions/Cross Streets: | Dundas And Sixth Line |
| Rooms: | 6 |
| Bedrooms: | 2 |
| Bedrooms +: | |
| Kitchens: | 1 |
| Family Room: | N |
| Basement: | None |
| Property Type: | Condo Townhouse |
| Style: | Stacked Townhse |
| Exterior: | Brick |
| Garage Type: | Underground |
| Garage(/Parking)Space: | 1.00 |
| Drive Parking Spaces: | 0 |
| Park #1 | |
| Parking Type: | Owned |
| Exposure: | Sw |
| Balcony: | Open |
| Locker: | Owned |
| Pet Permited: | N |
| Approximatly Square Footage: | 1000-1199 |
| Maintenance: | 340.03 |
| Water Included: | Y |
| Parking Included: | Y |
| Building Insurance Included: | Y |
| Fireplace/Stove: | N |
| Heat Source: | Gas |
| Heat Type: | Forced Air |
| Central Air Conditioning: | Central Air |
| Ensuite Laundry: | Y |
$
%
Years
This calculator is for demonstration purposes only. Always consult a professional
financial advisor before making personal financial decisions.
| Although the information displayed is believed to be accurate, no warranties or representations are made of any kind. |
| HOMELIFE G1 REALTY INC. |
- Listing -1 of 0
|
|

Zannatal Ferdoush
Sales Representative
Dir:
647-528-1201
Bus:
647-528-1201
| Book Showing | Email a Friend |
Jump To:
At a Glance:
| Type: | Condo - Condo Townhouse |
| Area: | Halton |
| Municipality: | Oakville |
| Neighbourhood: | Uptown Core |
| Style: | Stacked Townhse |
| Lot Size: | x () |
| Approximate Age: | |
| Tax: | $2,864.95 |
| Maintenance Fee: | $340.03 |
| Beds: | 2 |
| Baths: | 2 |
| Garage: | 1 |
| Fireplace: | N |
| Air Conditioning: | |
| Pool: |
Locatin Map:
Payment Calculator:

Listing added to your favorite list
Looking for resale homes?

By agreeing to Terms of Use, you will have ability to search up to 236476 listings and access to richer information than found on REALTOR.ca through my website.

