$634,900
Available - For Sale
Listing ID: W10442558
33 Shore Breeze Dr , Unit 3401, Toronto, M8V 0G1, Ontario
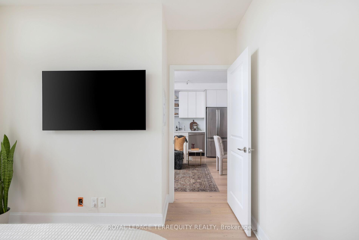
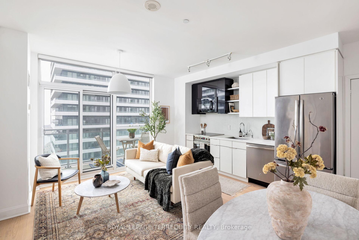
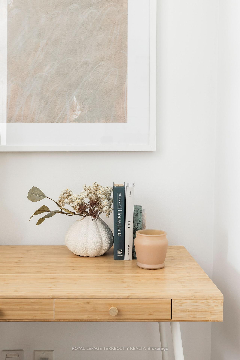
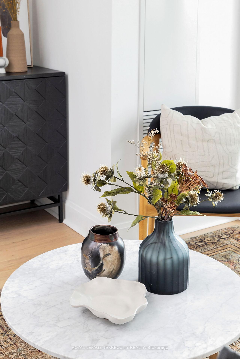
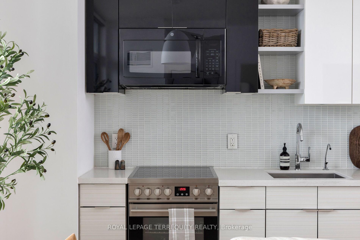
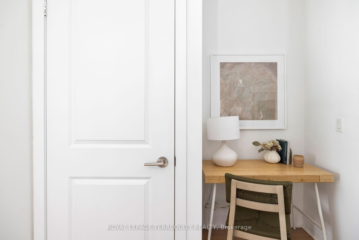
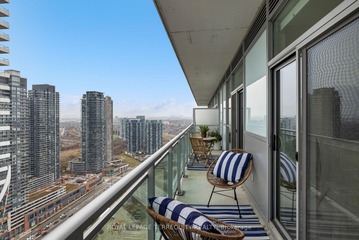
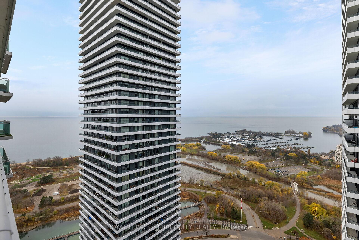
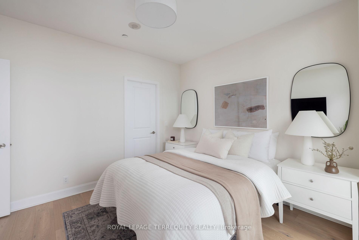
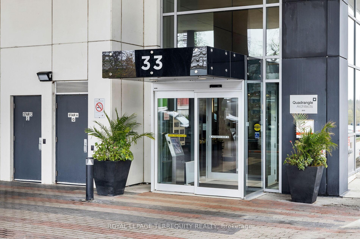
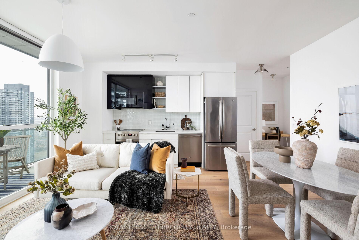
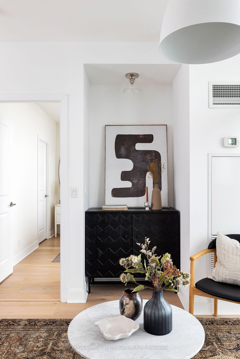
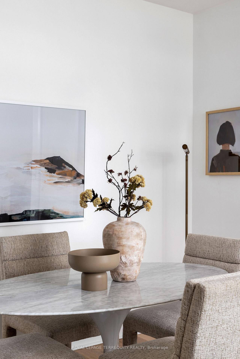
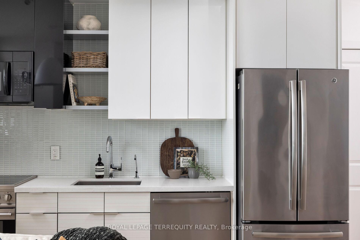
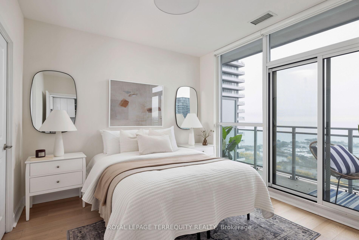
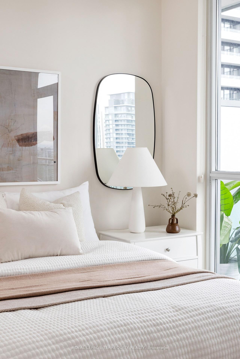
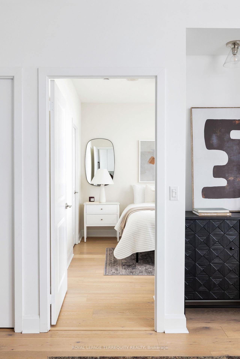
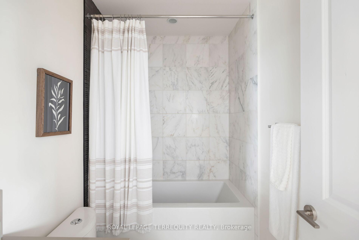
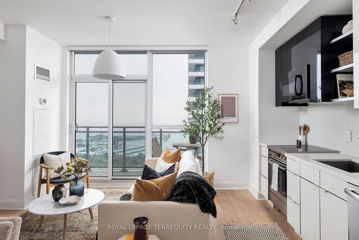
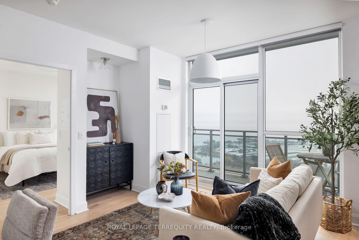
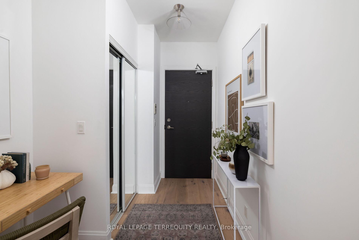
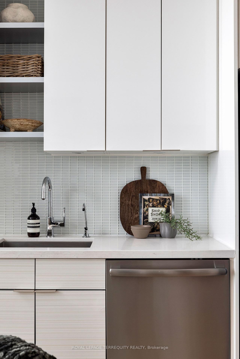
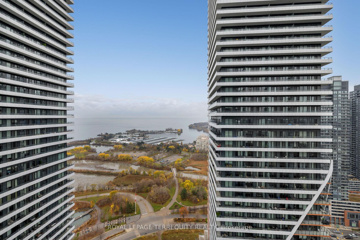
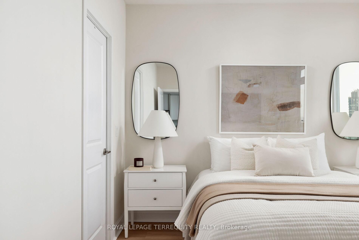
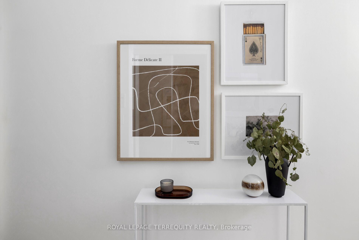
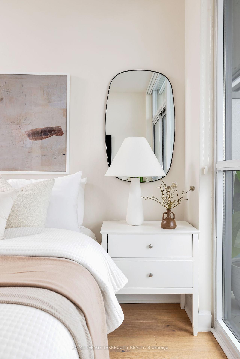
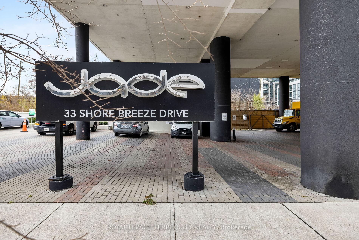
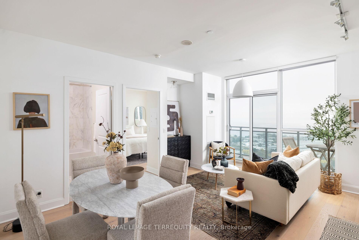
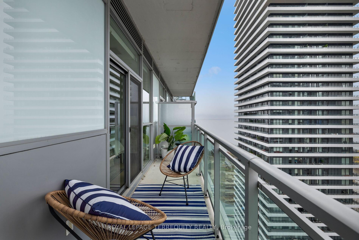
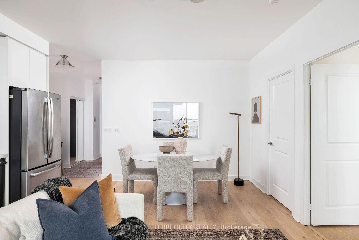
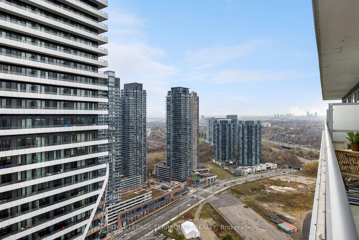
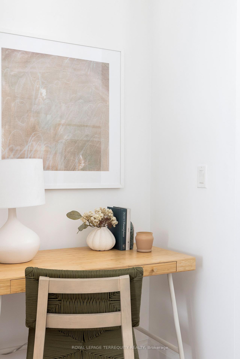
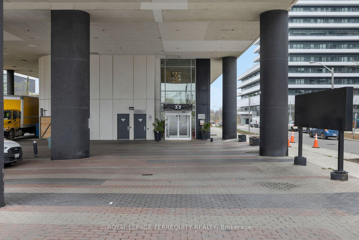
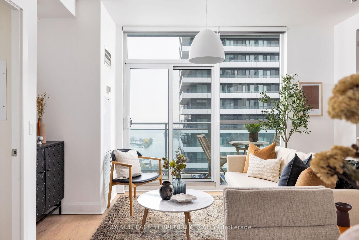
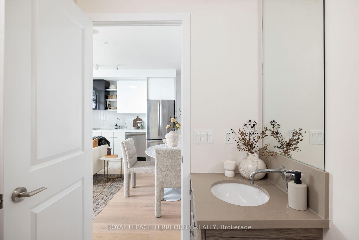
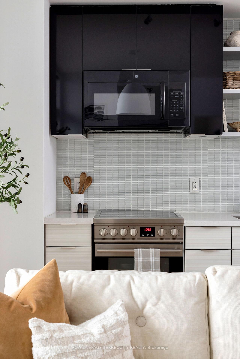
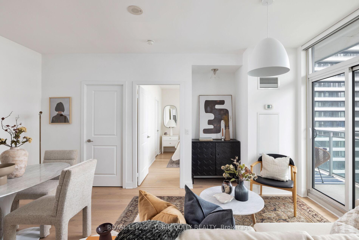
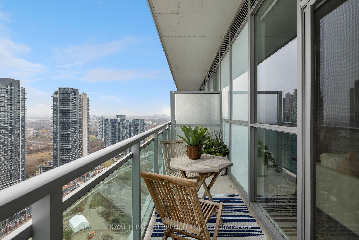
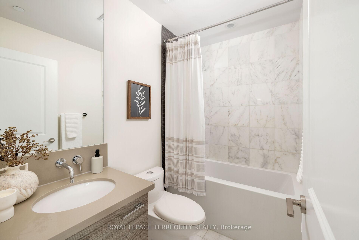
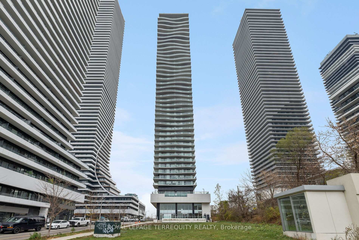








































| Discover Lake Side Living With This Stunning 1-bedroom + Den, 1-Bathroom Gem At Jade Waterfront Condos! Enjoy Breathtaking, Unobstructed Lake And Marina Views That Bring Serenity To Your Daily Life. A Gorgeous Unit With Stunning Views, High Ceilings And Beautiful Wide Plank Engineered Hardwood Floors And A Walk-in Closet In The Bedroom. Building Amenities Include Gym, Pool, Golf Simulator, Theatre/gaming Room, Party Room, 24 Hour Concierge & Ample Visitor Parking. Pet Friendly Building W/Pet Washing Station. Nestled In The Desirable Humber Shores Community, This Location Offers The Best Of Waterfront Living With Access To The Scenic Waterfront Trail, Trendy Shops, And Restaurants. Commuting Is A Breeze With Proximity To The GO Train, Major Highways, And Downtown Toronto. Embrace The Perfect Balance Of Tranquility By The Lake And The Vibrant Lifestyle At Your Fingertips! Must Be Seen In Person, Book Your Showing Today! |
| Extras: Building Amenities Include: 24 Hr Concierge, Security, Fitness, Outdoor Pool, Steam Room, Theatre, Yoga Studio, Guest Suites, Car Wash, Games Room, Pet Washing Room, Golf Simulation & More! |
| Price | $634,900 |
| Taxes: | $2710.94 |
| Assessment Year: | 2023 |
| Maintenance Fee: | 659.00 |
| Address: | 33 Shore Breeze Dr , Unit 3401, Toronto, M8V 0G1, Ontario |
| Province/State: | Ontario |
| Condo Corporation No | TSCC |
| Level | 34 |
| Unit No | 1 |
| Directions/Cross Streets: | LAKESHORE BLVD & PARKLAWN RD |
| Rooms: | 2 |
| Rooms +: | 1 |
| Bedrooms: | 1 |
| Bedrooms +: | |
| Kitchens: | 1 |
| Family Room: | N |
| Basement: | None |
| Approximatly Age: | 6-10 |
| Property Type: | Condo Apt |
| Style: | Apartment |
| Exterior: | Concrete |
| Garage Type: | Underground |
| Garage(/Parking)Space: | 1.00 |
| Drive Parking Spaces: | 1 |
| Park #1 | |
| Parking Spot: | 89 |
| Parking Type: | Owned |
| Legal Description: | B |
| Exposure: | Sw |
| Balcony: | Open |
| Locker: | Owned |
| Pet Permited: | Restrict |
| Approximatly Age: | 6-10 |
| Approximatly Square Footage: | 700-799 |
| Building Amenities: | Concierge, Guest Suites, Gym, Outdoor Pool, Party/Meeting Room, Visitor Parking |
| Maintenance: | 659.00 |
| Water Included: | Y |
| Common Elements Included: | Y |
| Heat Included: | Y |
| Parking Included: | Y |
| Building Insurance Included: | Y |
| Fireplace/Stove: | N |
| Heat Source: | Gas |
| Heat Type: | Forced Air |
| Central Air Conditioning: | Central Air |
| Elevator Lift: | Y |
$
%
Years
This calculator is for demonstration purposes only. Always consult a professional
financial advisor before making personal financial decisions.
| Although the information displayed is believed to be accurate, no warranties or representations are made of any kind. |
| ROYAL LEPAGE TERREQUITY REALTY |
- Listing -1 of 0
|
|

Zannatal Ferdoush
Sales Representative
Dir:
647-528-1201
Bus:
647-528-1201
| Virtual Tour | Book Showing | Email a Friend |
Jump To:
At a Glance:
| Type: | Condo - Condo Apt |
| Area: | Toronto |
| Municipality: | Toronto |
| Neighbourhood: | Mimico |
| Style: | Apartment |
| Lot Size: | x () |
| Approximate Age: | 6-10 |
| Tax: | $2,710.94 |
| Maintenance Fee: | $659 |
| Beds: | 1 |
| Baths: | 1 |
| Garage: | 1 |
| Fireplace: | N |
| Air Conditioning: | |
| Pool: |
Locatin Map:
Payment Calculator:

Listing added to your favorite list
Looking for resale homes?

By agreeing to Terms of Use, you will have ability to search up to 236476 listings and access to richer information than found on REALTOR.ca through my website.

