$669,900
Available - For Sale
Listing ID: X10405370
1965 UPPERPOINT Gate , Unit 45, London, N6K 0L2, Ontario
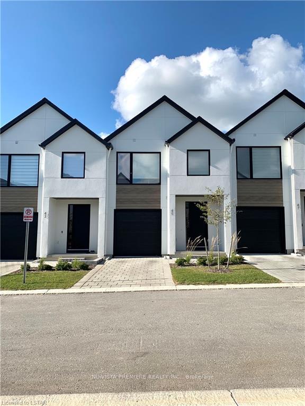
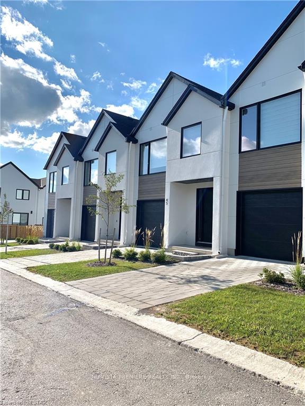

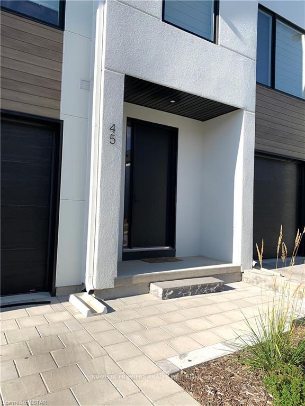
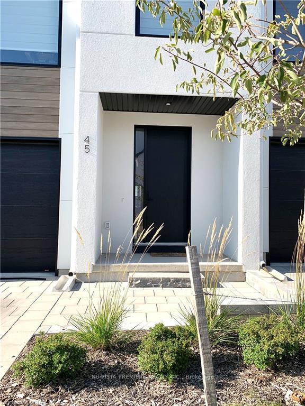
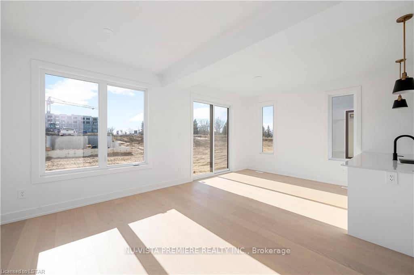
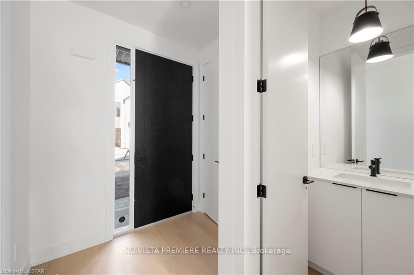
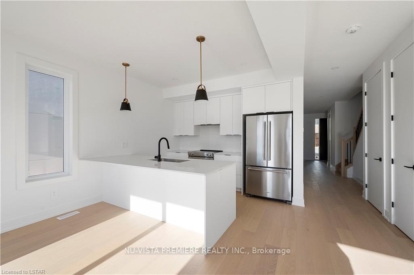
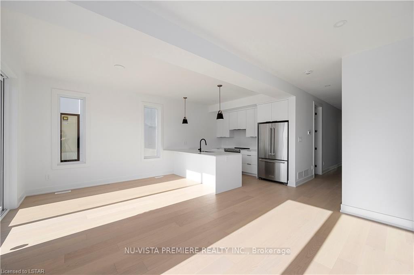
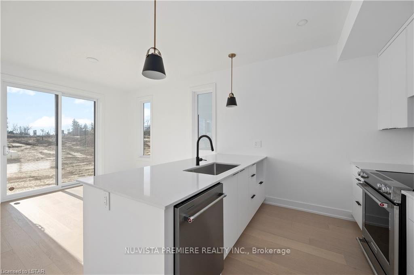
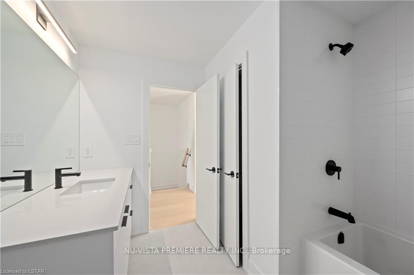
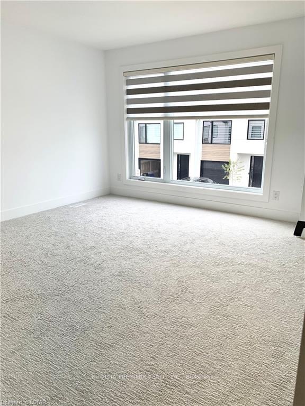
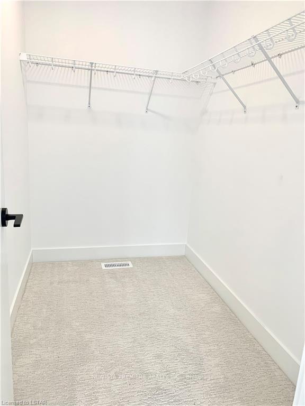
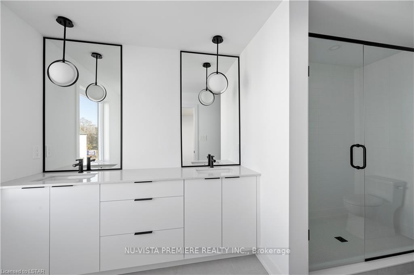
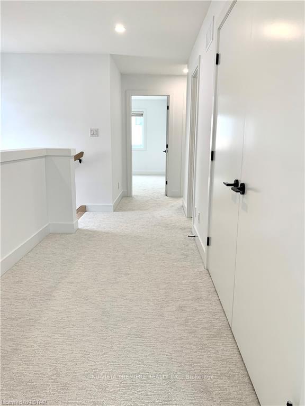
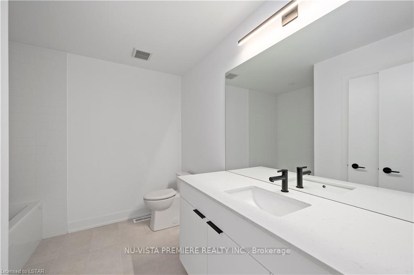
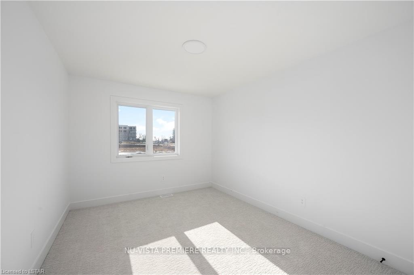
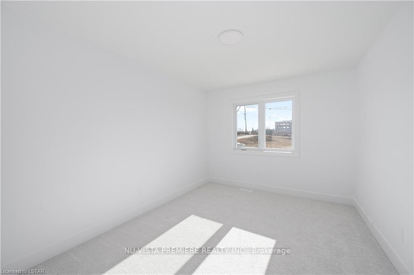
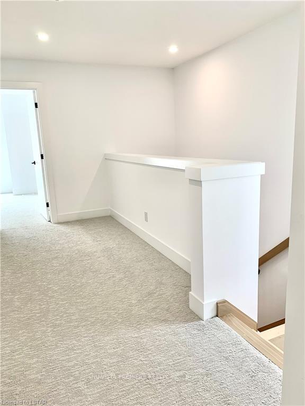
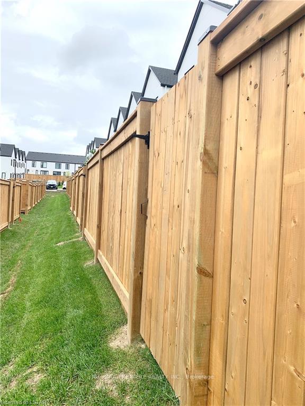
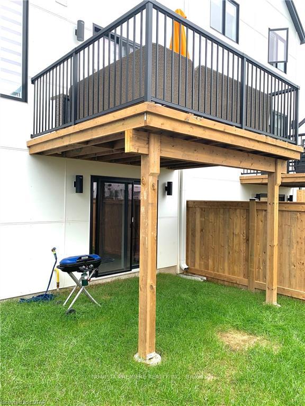
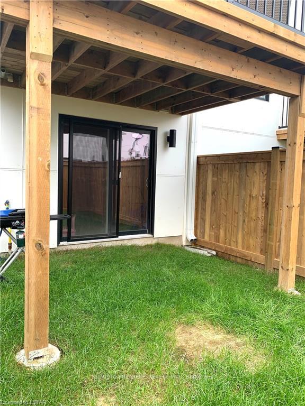
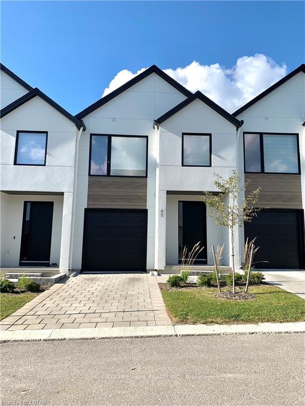
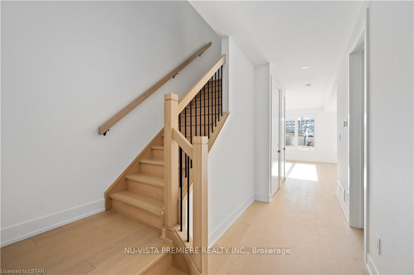
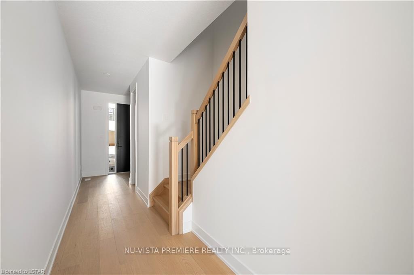
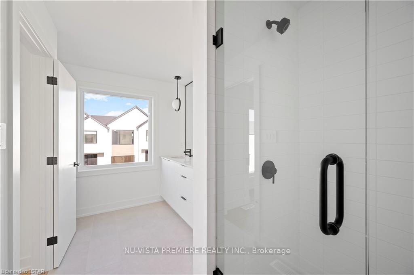
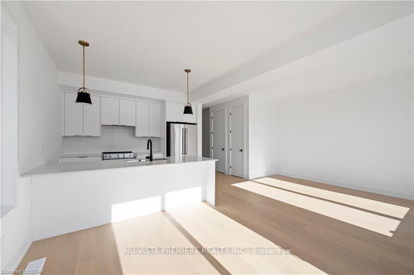
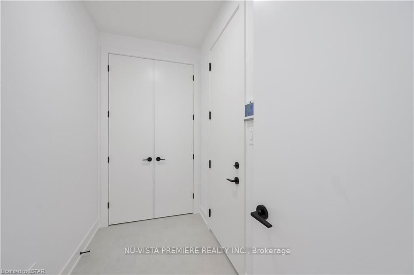
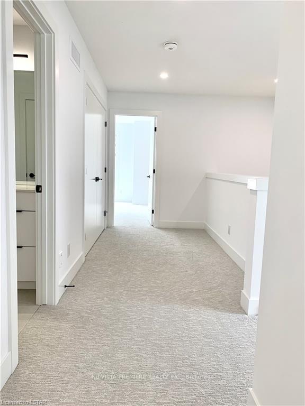
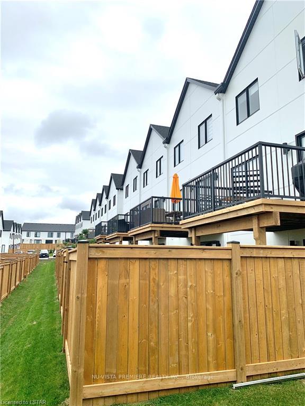






























| ATTENTION FIRST-TIME HOME BUYERS & INVESTORS! Welcome to 1965 Upperpoint Gate Unit 45, a beautifully finished luxury freehold condo townhome nestled in the highly desirable Riverbend neighbourhood, now available at an UNBEATABLE PRICE. Step inside to be welcomed by modern and elegant architecture. Inside, experience timeless design and premium craftsmanship, with neutral, tasteful finishes that complement any style decor. Large windows throughout the home bathe each room in abundant natural light, creating a warm, inviting ambiance from the moment you enter. The spacious foyer flows effortlessly into an open-concept kitchen, dining area, and family room. The kitchen is a chefs dream, featuring custom cabinetry, quartz countertops, and upgraded lighting that will impress your guests. Entertaining is a delight, whether hosting a dinner party or enjoying casual gatherings. Step out from the dining area onto your ABOVE-GROUND DECK and fully fenced backyard oasis- ideal for summer BBQs, morning coffees, and evening relaxation. Upstairs, you'll find a perfectly planned layout with 3 generously sized bedrooms and 2 additional bathrooms, offering ample room for everyone. The master suite is a retreat of its own, with a large walk-in closet and luxurious four-piece ensuite. Convenience is key, the upper-floor laundry room adds ease to daily routines.The WALK OUT BASEMENT, bathed in natural light, offers tremendous potential as extra storage, a home gym, or a future in-law suite. With low monthly condo fees, this home is an incredible investment in a prime location, minutes from parks, trails, Boler Mountain, top-rated schools, the YMCA, West 5, shopping, dining, golf, and easy access to highways. This home truly has all the space, amenities, and comfort a family could wish for.The perfect starter home for a young family or a stellar investment opportunity. Don't miss out- this is the one you've been waiting for! |
| Price | $669,900 |
| Taxes: | $4400.00 |
| Assessment: | $301000 |
| Assessment Year: | 2024 |
| Maintenance Fee: | 120.00 |
| Address: | 1965 UPPERPOINT Gate , Unit 45, London, N6K 0L2, Ontario |
| Province/State: | Ontario |
| Condo Corporation No | MVLC |
| Level | 1 |
| Unit No | 40 |
| Directions/Cross Streets: | WESTDEL BOURNE/FOUNTAIN GRASS DR. |
| Rooms: | 12 |
| Rooms +: | 0 |
| Bedrooms: | 3 |
| Bedrooms +: | 0 |
| Kitchens: | 1 |
| Kitchens +: | 0 |
| Family Room: | N |
| Basement: | Full, W/O |
| Approximatly Age: | 0-5 |
| Property Type: | Condo Townhouse |
| Style: | 2-Storey |
| Exterior: | Shingle, Stucco/Plaster |
| Garage Type: | Attached |
| Garage(/Parking)Space: | 1.00 |
| Drive Parking Spaces: | 1 |
| Park #1 | |
| Parking Type: | Exclusive |
| Exposure: | W |
| Balcony: | None |
| Locker: | None |
| Pet Permited: | Restrict |
| Retirement Home: | N |
| Approximatly Age: | 0-5 |
| Approximatly Square Footage: | 1600-1799 |
| Building Amenities: | Bbqs Allowed, Visitor Parking |
| Property Features: | Fenced Yard, Golf, Rec Centre, School, School Bus Route, Skiing |
| Maintenance: | 120.00 |
| Fireplace/Stove: | N |
| Heat Source: | Gas |
| Heat Type: | Forced Air |
| Central Air Conditioning: | Central Air |
| Laundry Level: | Upper |
| Elevator Lift: | N |
$
%
Years
This calculator is for demonstration purposes only. Always consult a professional
financial advisor before making personal financial decisions.
| Although the information displayed is believed to be accurate, no warranties or representations are made of any kind. |
| NU-VISTA PREMIERE REALTY INC. |
- Listing -1 of 0
|
|

Zannatal Ferdoush
Sales Representative
Dir:
647-528-1201
Bus:
647-528-1201
| Book Showing | Email a Friend |
Jump To:
At a Glance:
| Type: | Condo - Condo Townhouse |
| Area: | Middlesex |
| Municipality: | London |
| Neighbourhood: | South B |
| Style: | 2-Storey |
| Lot Size: | x () |
| Approximate Age: | 0-5 |
| Tax: | $4,400 |
| Maintenance Fee: | $120 |
| Beds: | 3 |
| Baths: | 3 |
| Garage: | 1 |
| Fireplace: | N |
| Air Conditioning: | |
| Pool: |
Locatin Map:
Payment Calculator:

Listing added to your favorite list
Looking for resale homes?

By agreeing to Terms of Use, you will have ability to search up to 236476 listings and access to richer information than found on REALTOR.ca through my website.

