$2,100
Available - For Rent
Listing ID: X10442675
825 Dundalk Dr , Unit 29, London, N6C 3V6, Ontario
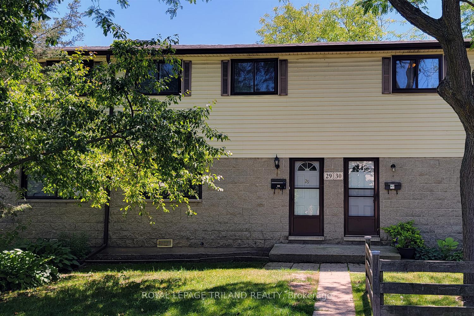
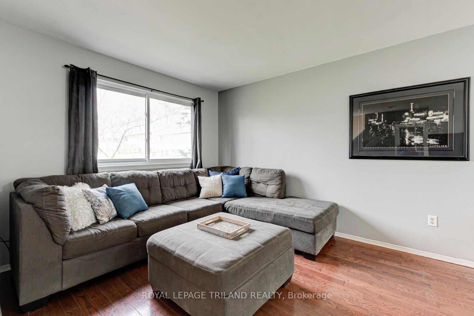
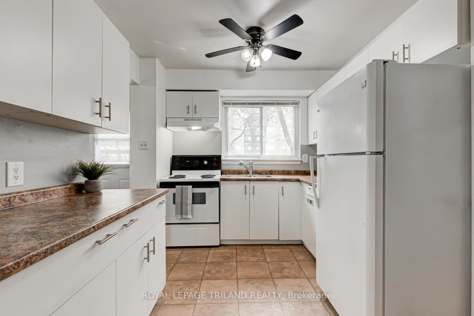
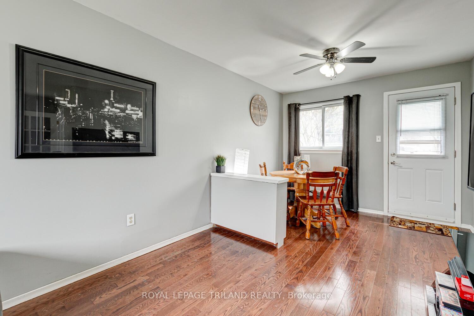
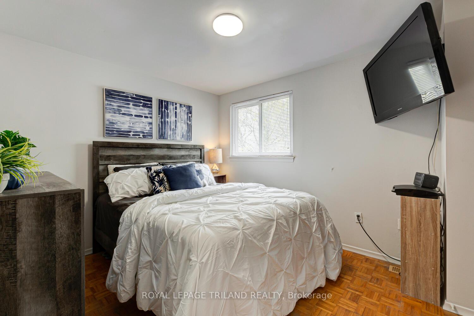
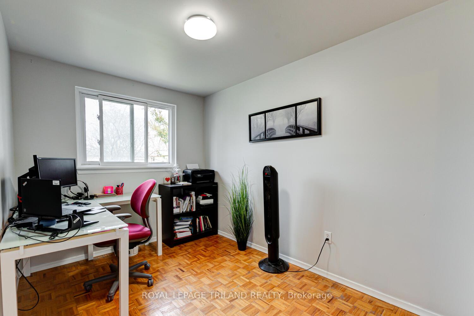
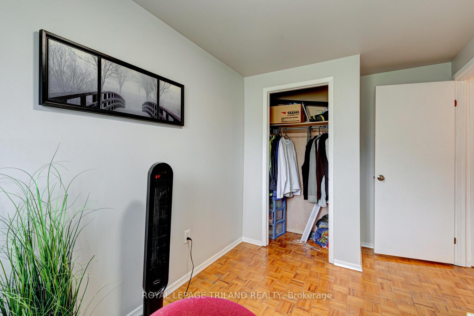
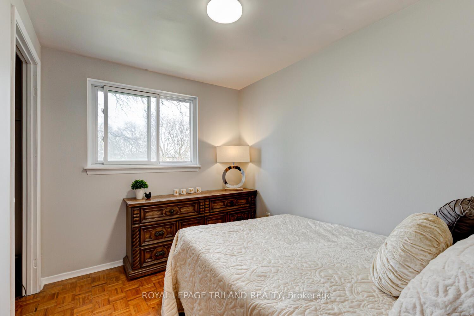
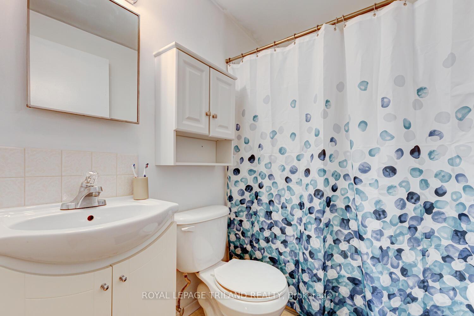
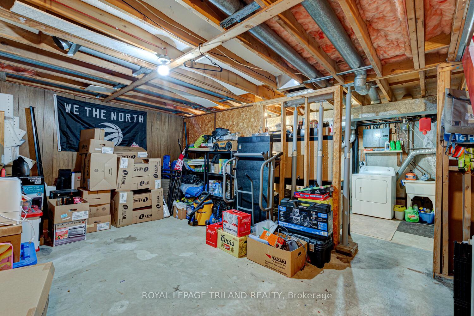
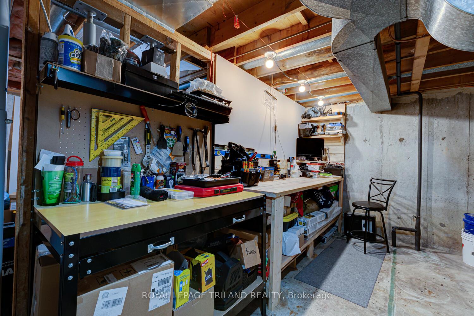
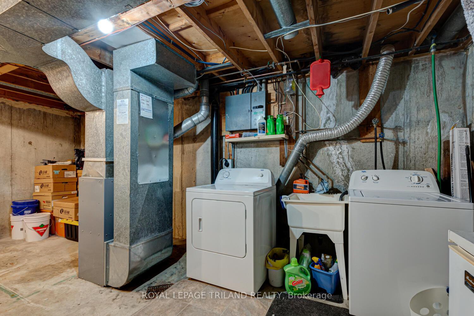
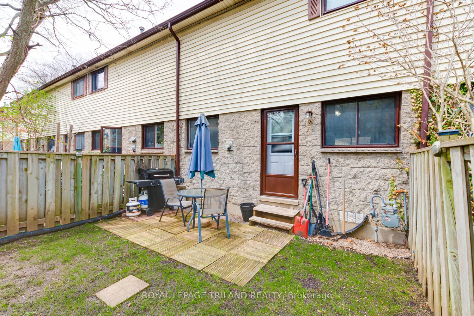
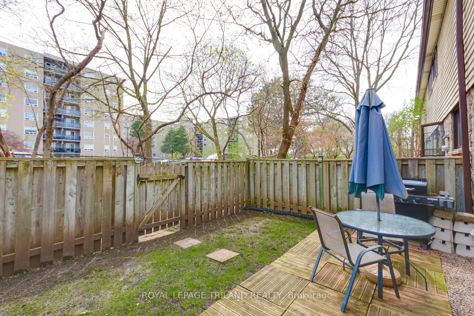
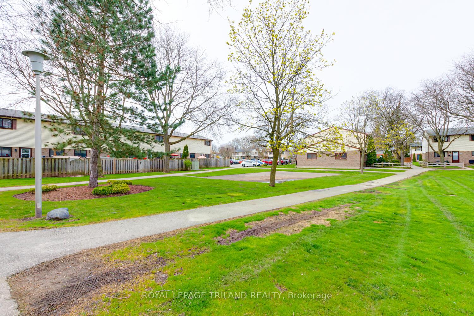
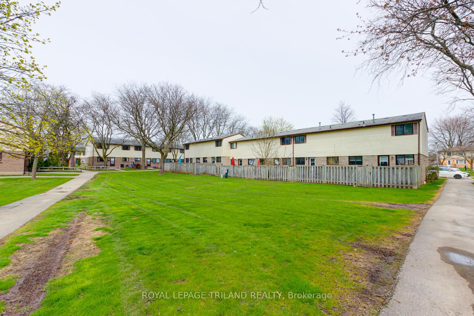
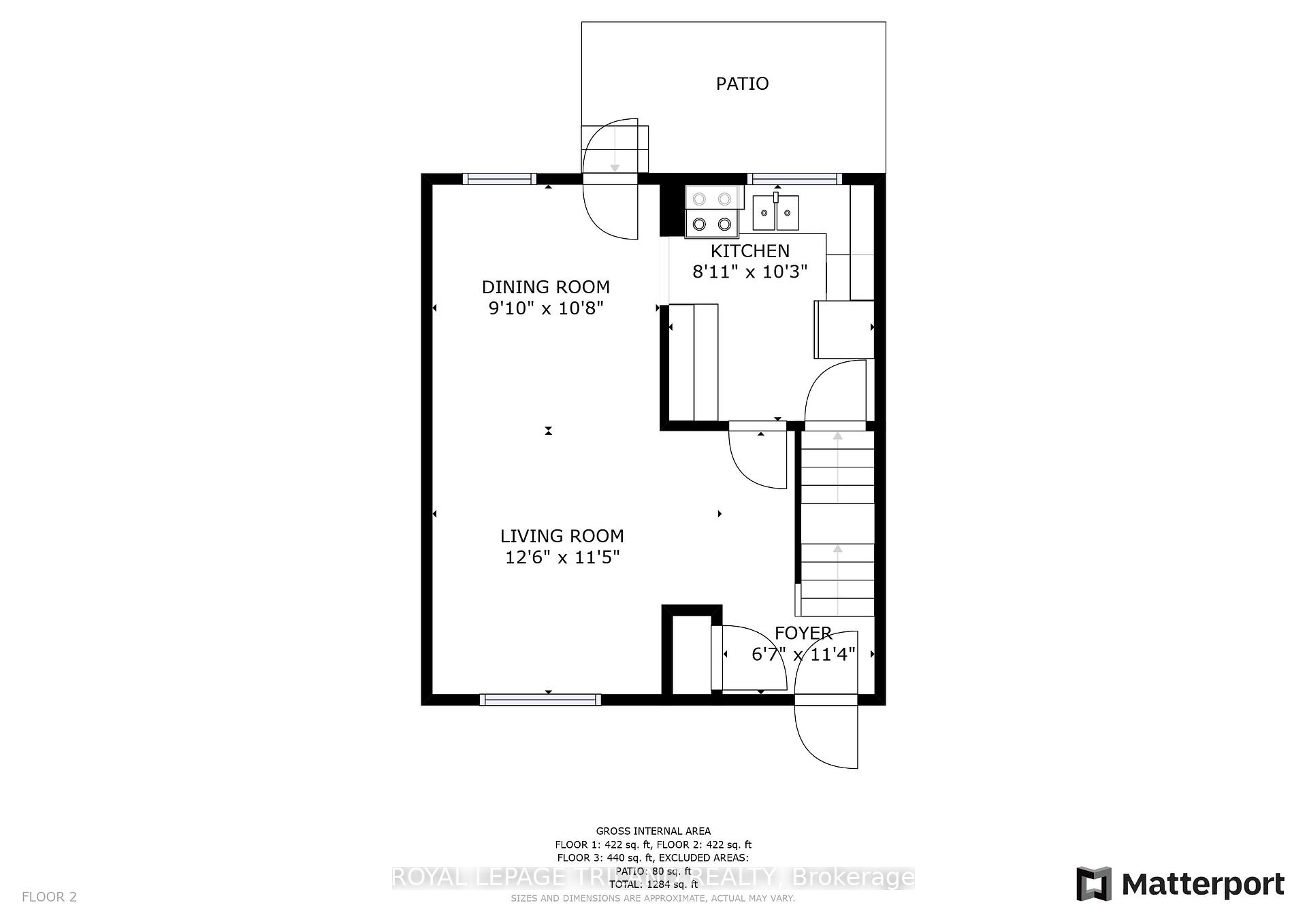
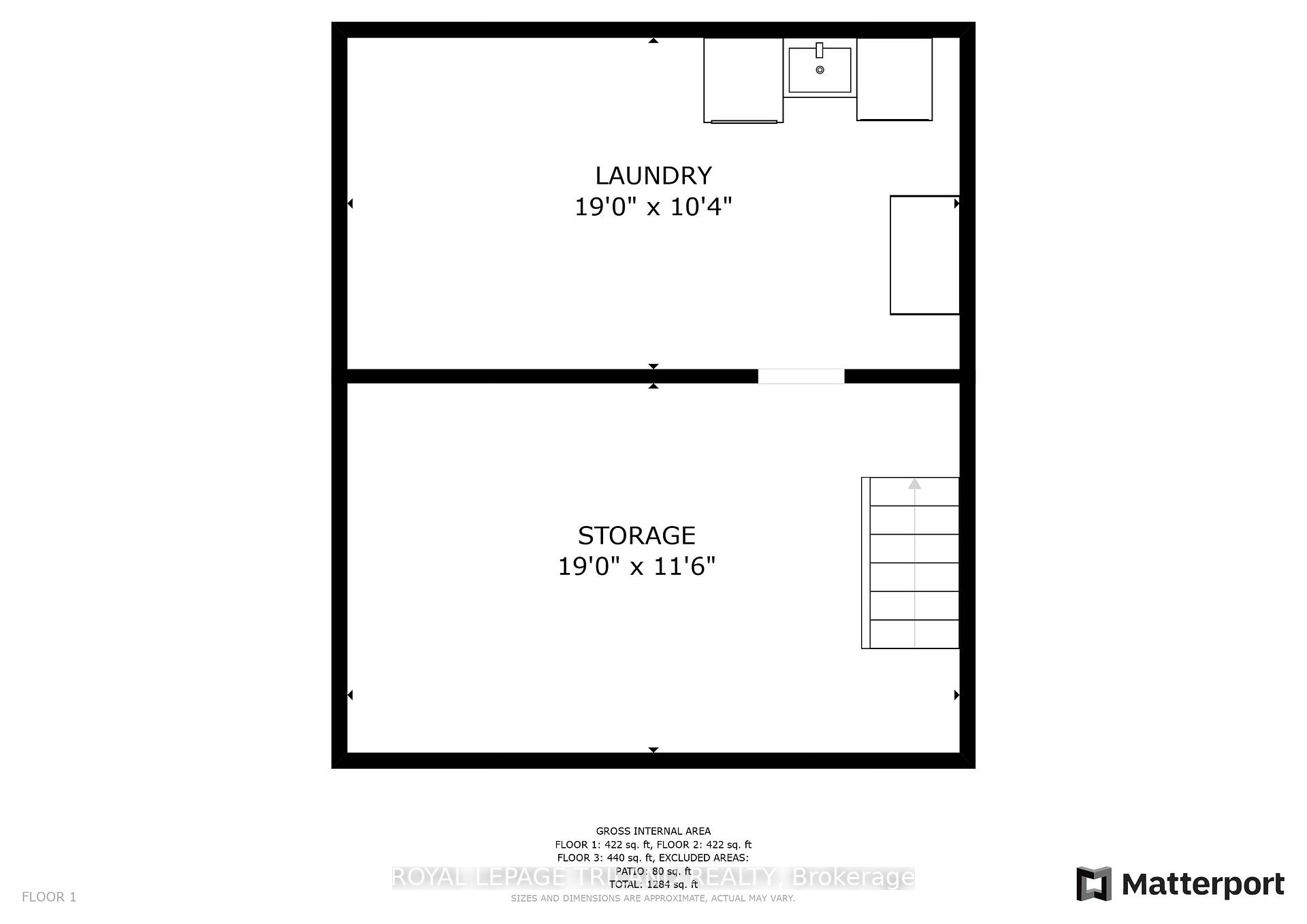
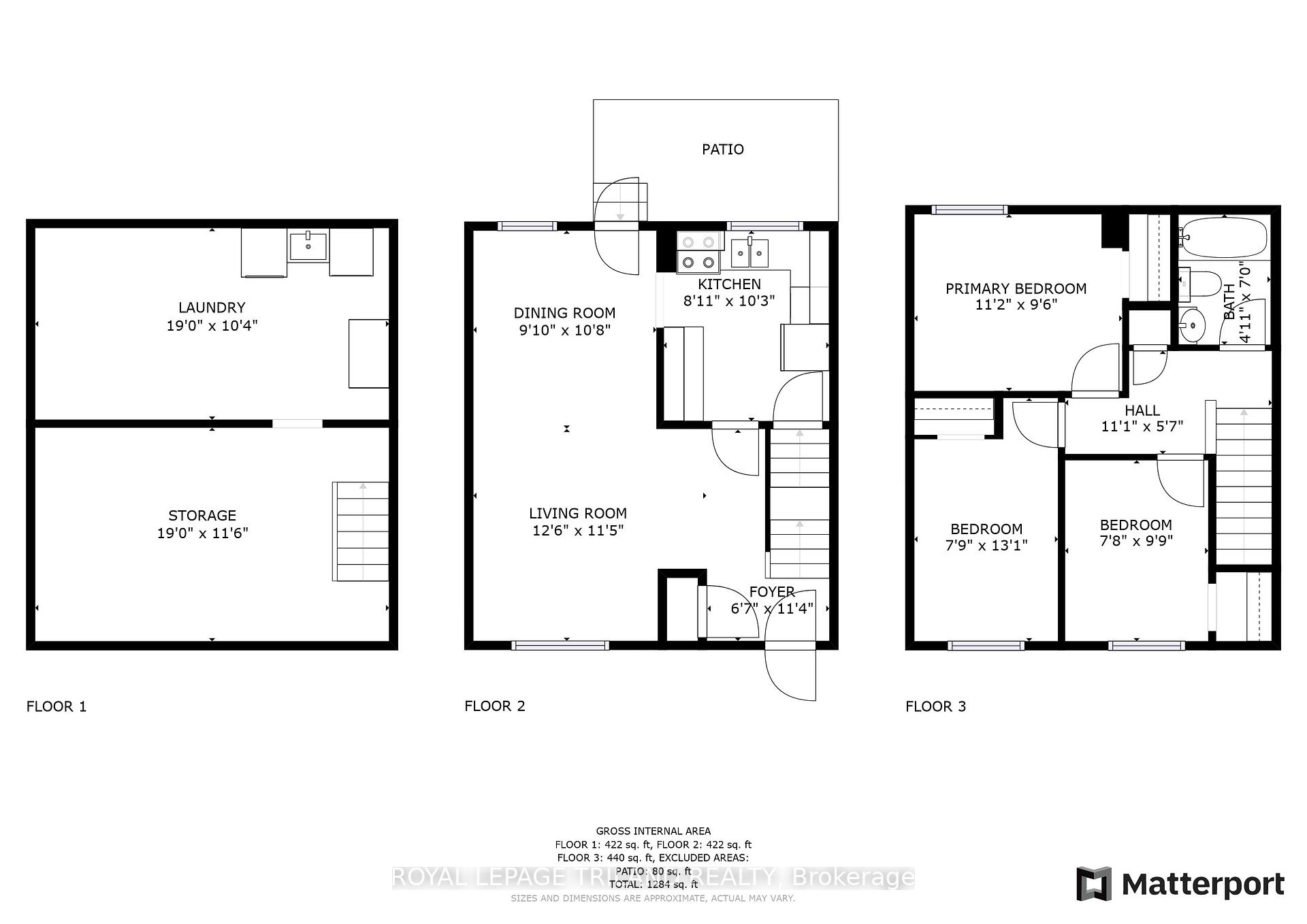
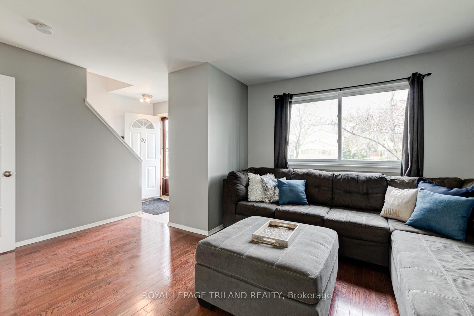
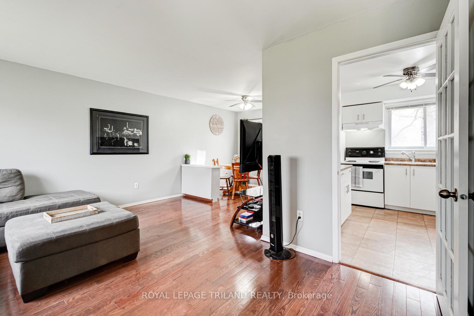
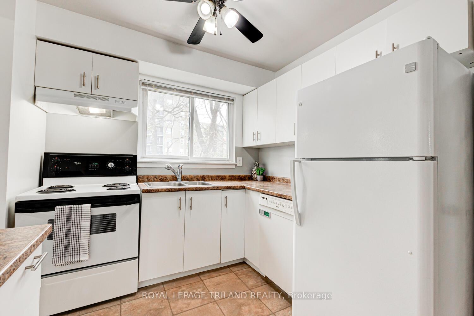
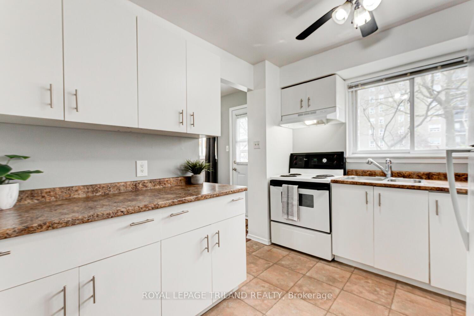
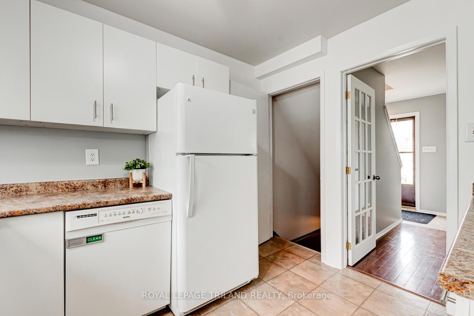
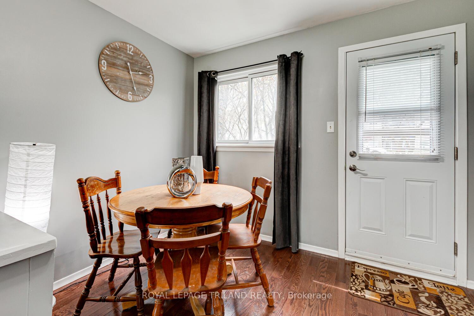
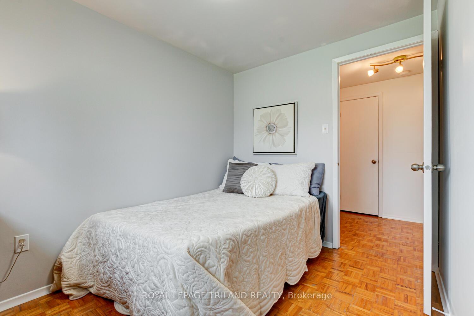
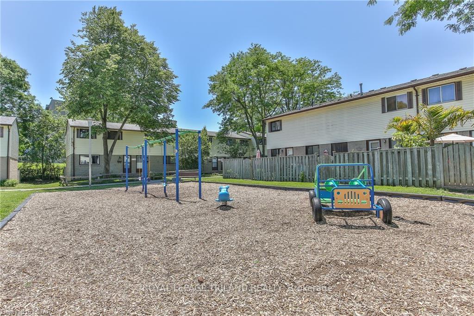
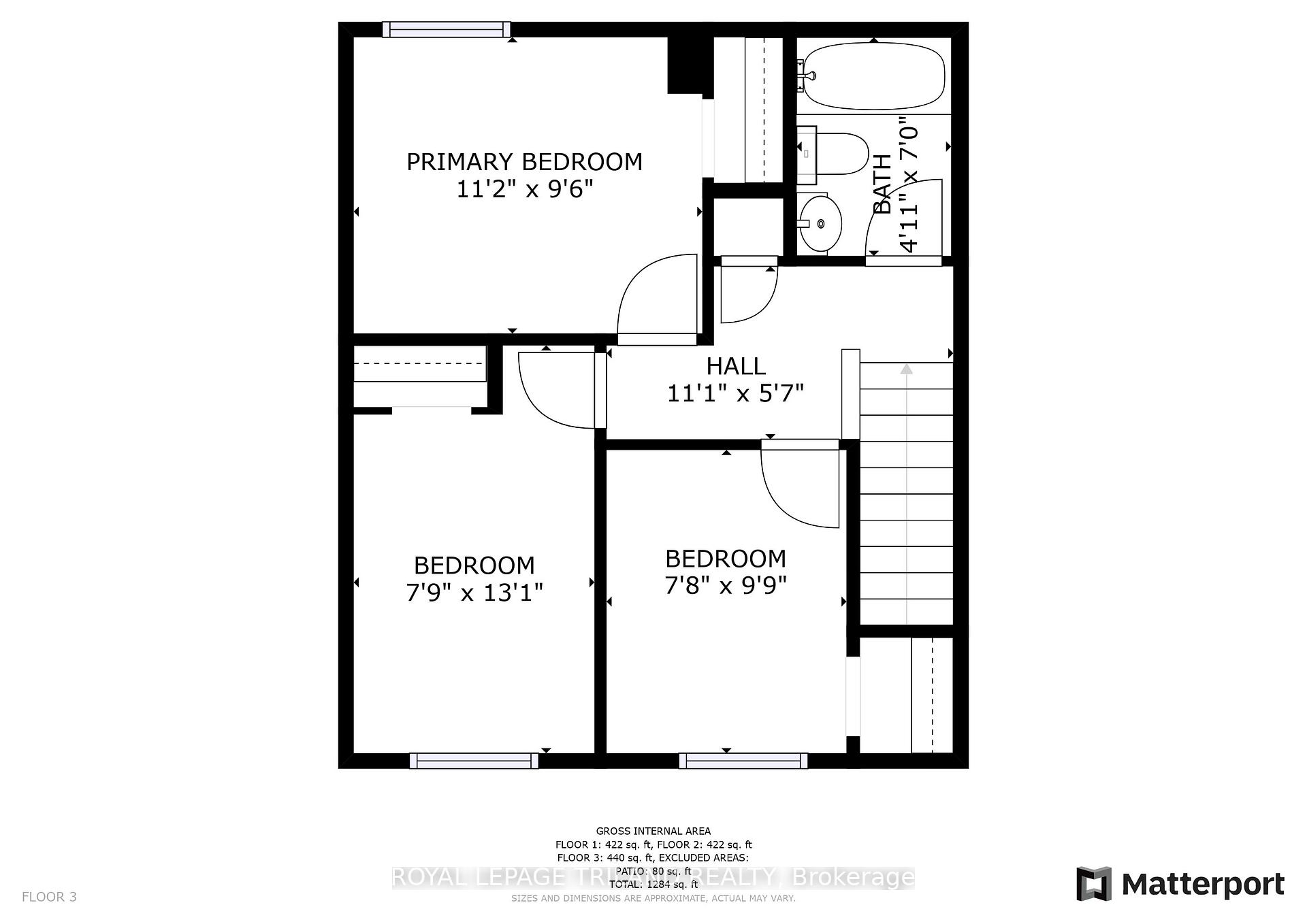




























| FOR LEASE: Surrounded by treed green space & walking paths this 3 bed, 1 bath renovated unit is & offers expansive living at an affordable price! The welcoming entryway flows to the roomy open concept living space featuring updated hardwood flooring, neutral paint tones & is flooded with natural light from the North & South facing oversized windows. The remodeled kitchen features crisp white cabinets, updated countertops, plenty of prep/storage space & soft close drawer hardware. Off the eating area, the garden door leads to the private & fully fenced rear yard perfect for outdoor entertaining & gardening. Back inside, the upper level finished in wood flooring offers 3 large bedrooms with great storage & a renovated 4-piece bath. The expansive lower level is great for storage or a kids retreat! Well maintained complex in an A+Location! Steps away from several great schools, neighbourhood parks & countless amenities in the Whiteoaks Mall shopping corridor plus quick access to HWY 401. 2 parking spaces - 1 assigned & 1 in visitors. Condo fee includes water! Forced air gas heating plus central air! Welcome Home! Available immediately at $2,100 per month plus utilities. *Note: photos taken prior to current tenant moving in |
| Price | $2,100 |
| Address: | 825 Dundalk Dr , Unit 29, London, N6C 3V6, Ontario |
| Province/State: | Ontario |
| Condo Corporation No | LCC |
| Level | 1 |
| Unit No | 29 |
| Directions/Cross Streets: | Crawford Street |
| Rooms: | 5 |
| Bedrooms: | 3 |
| Bedrooms +: | |
| Kitchens: | 1 |
| Family Room: | Y |
| Basement: | Full, Unfinished |
| Furnished: | N |
| Approximatly Age: | 51-99 |
| Property Type: | Condo Townhouse |
| Style: | 2-Storey |
| Exterior: | Brick, Vinyl Siding |
| Garage Type: | None |
| Garage(/Parking)Space: | 0.00 |
| Drive Parking Spaces: | 2 |
| Park #1 | |
| Parking Spot: | 192 |
| Parking Type: | Exclusive |
| Park #2 | |
| Parking Type: | Common |
| Legal Description: | Visitor |
| Exposure: | S |
| Balcony: | None |
| Locker: | None |
| Pet Permited: | Restrict |
| Approximatly Age: | 51-99 |
| Approximatly Square Footage: | 900-999 |
| Building Amenities: | Bbqs Allowed, Visitor Parking |
| Property Features: | Cul De Sac, Hospital, Park, Public Transit, School |
| Water Included: | Y |
| Common Elements Included: | Y |
| Fireplace/Stove: | N |
| Heat Source: | Gas |
| Heat Type: | Forced Air |
| Central Air Conditioning: | Central Air |
| Laundry Level: | Lower |
| Although the information displayed is believed to be accurate, no warranties or representations are made of any kind. |
| ROYAL LEPAGE TRILAND REALTY |
- Listing -1 of 0
|
|

Zannatal Ferdoush
Sales Representative
Dir:
647-528-1201
Bus:
647-528-1201
| Book Showing | Email a Friend |
Jump To:
At a Glance:
| Type: | Condo - Condo Townhouse |
| Area: | Middlesex |
| Municipality: | London |
| Neighbourhood: | South G |
| Style: | 2-Storey |
| Lot Size: | x () |
| Approximate Age: | 51-99 |
| Tax: | $0 |
| Maintenance Fee: | $0 |
| Beds: | 3 |
| Baths: | 1 |
| Garage: | 0 |
| Fireplace: | N |
| Air Conditioning: | |
| Pool: |
Locatin Map:

Listing added to your favorite list
Looking for resale homes?

By agreeing to Terms of Use, you will have ability to search up to 236476 listings and access to richer information than found on REALTOR.ca through my website.

