$2,190,000
Available - For Sale
Listing ID: C10442760
346 Davenport Rd , Unit 504, Toronto, M5R 1K6, Ontario
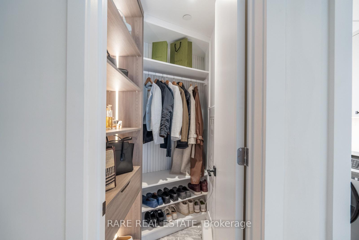
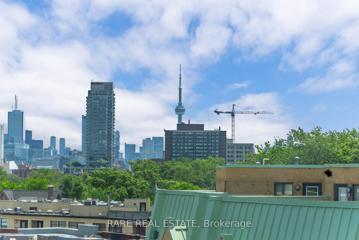
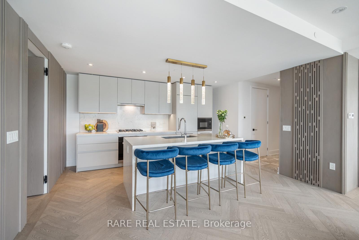
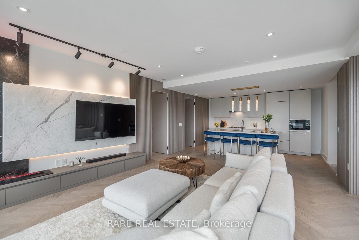
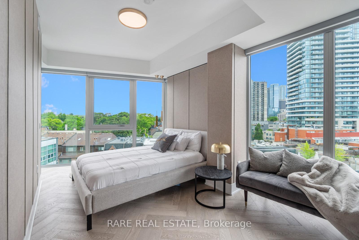
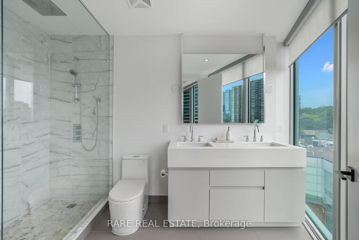
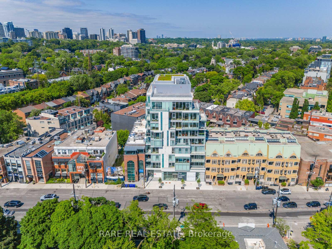
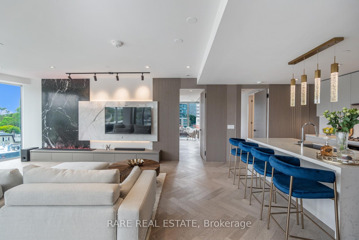
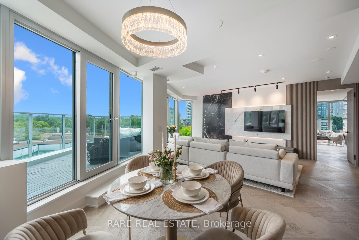
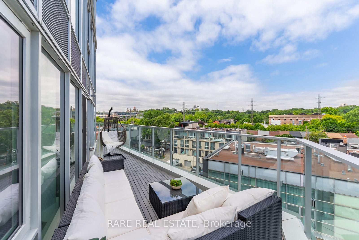
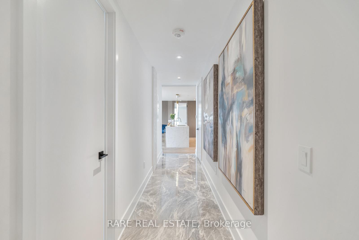
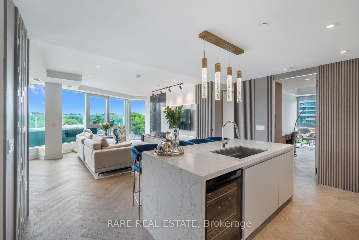
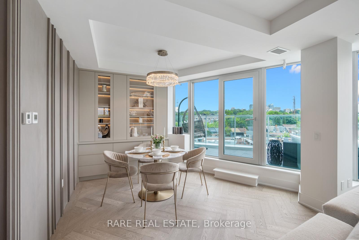
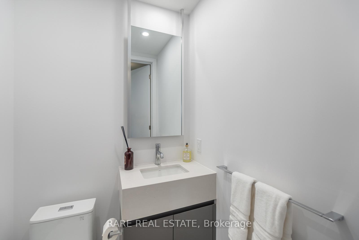
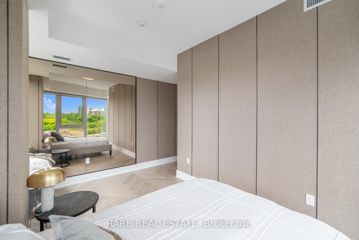
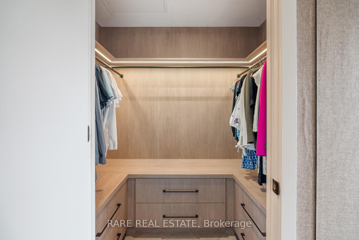
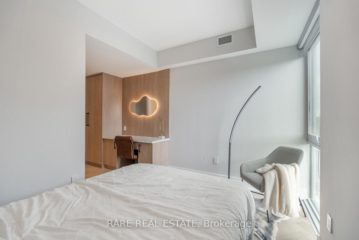
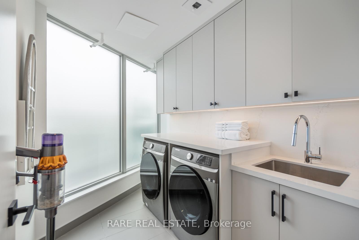
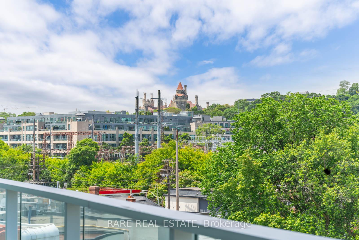
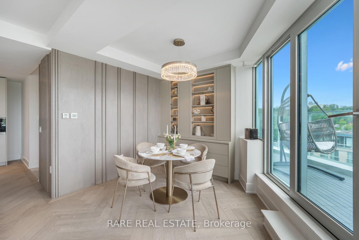
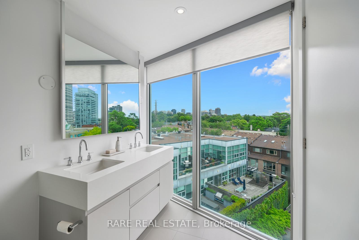
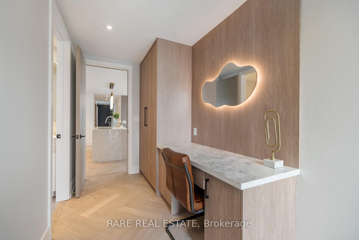
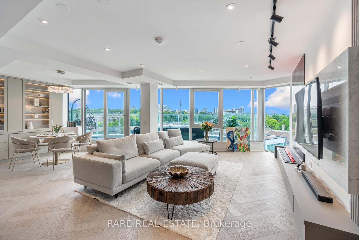
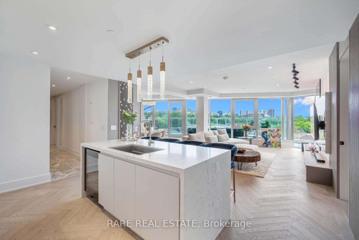
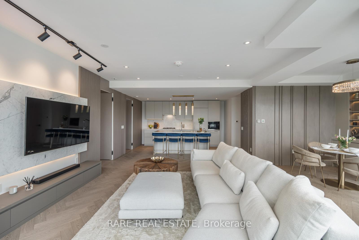
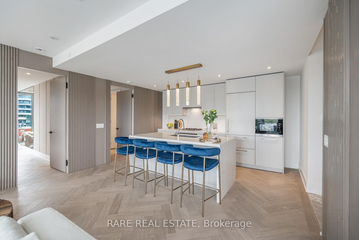
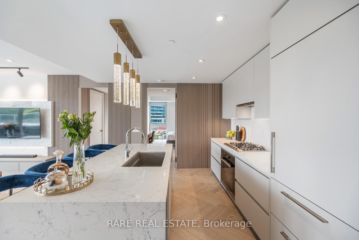
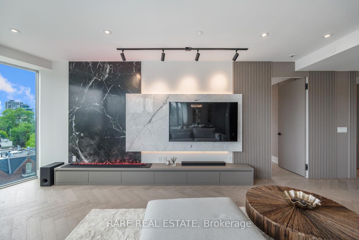
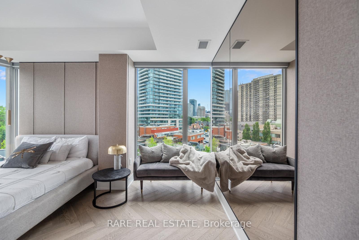
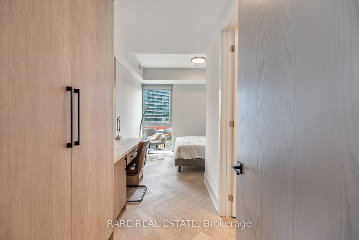
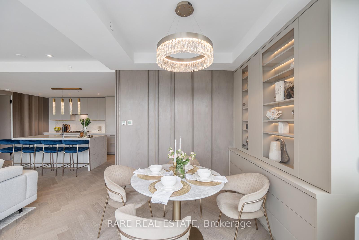
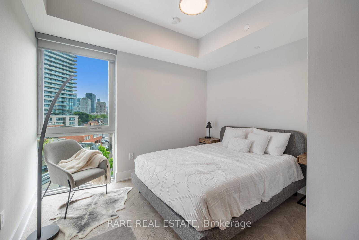
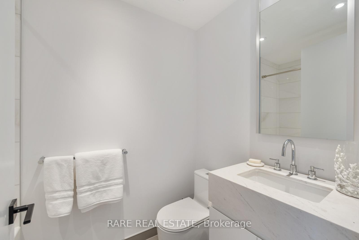
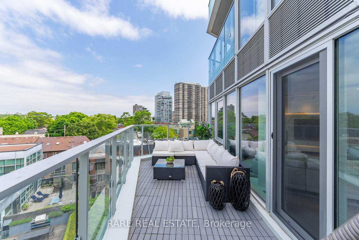
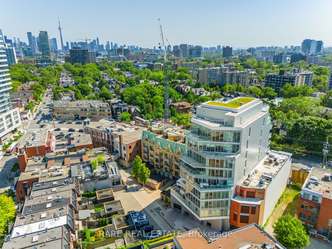
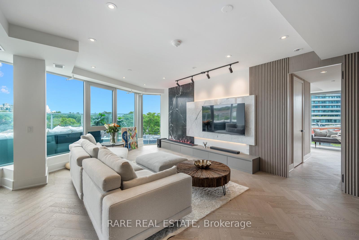
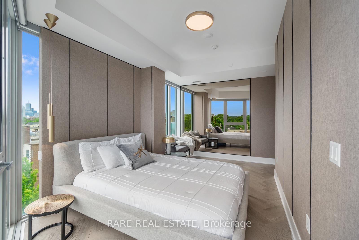
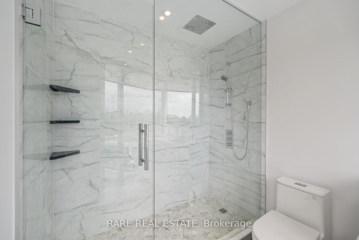
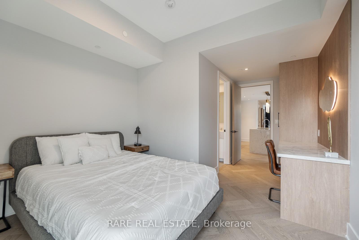
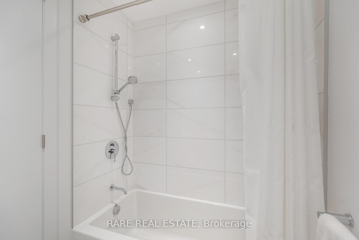








































| Almost never share or wait for an elevator in this ultra-private, luxury building. This sundrenched 2 Bedroom, 3 Bath residence was meticulously upgraded project by a renowned design team and is unlike any other in this building. Highlights include a media wall with solid, full-size slabs of wall-mounted Italian marble, herringbone oak flooring throughout, natural marble in the foyer & bathrooms, wood paneling, & custom cabinetry, including custom closets in both bedrooms & entryway and a work space in the secondary bedroom. Floor-to-ceiling windows in every room feature unobstructed views and the living space leads to a walk-out with an expansive patio with composite flooring and a BBQ. The designer kitchen features European cabinetry and a full suite of Miele apps, gas cooktop & wine fridge. Too many details to list, one must visit to experience! |
| Extras: Nestled between the glamorous scene of Yorkville & the serene streets of Casa Loma, 346 Davenport is a boutique condo for the sophisticated lifestyle. |
| Price | $2,190,000 |
| Taxes: | $10872.04 |
| Maintenance Fee: | 1893.18 |
| Address: | 346 Davenport Rd , Unit 504, Toronto, M5R 1K6, Ontario |
| Province/State: | Ontario |
| Condo Corporation No | TSCC |
| Level | 5 |
| Unit No | 4 |
| Directions/Cross Streets: | Davenport & Dupont |
| Rooms: | 7 |
| Bedrooms: | 2 |
| Bedrooms +: | |
| Kitchens: | 1 |
| Family Room: | N |
| Basement: | None |
| Approximatly Age: | 0-5 |
| Property Type: | Condo Apt |
| Style: | Apartment |
| Exterior: | Alum Siding, Metal/Side |
| Garage Type: | Underground |
| Garage(/Parking)Space: | 1.00 |
| Drive Parking Spaces: | 1 |
| Park #1 | |
| Parking Spot: | 5 |
| Parking Type: | Owned |
| Legal Description: | C |
| Exposure: | Ne |
| Balcony: | Terr |
| Locker: | Owned |
| Pet Permited: | Restrict |
| Approximatly Age: | 0-5 |
| Approximatly Square Footage: | 1400-1599 |
| Building Amenities: | Concierge |
| Property Features: | Public Trans, School, Terraced |
| Maintenance: | 1893.18 |
| Parking Included: | Y |
| Fireplace/Stove: | N |
| Heat Source: | Gas |
| Heat Type: | Forced Air |
| Central Air Conditioning: | Central Air |
| Ensuite Laundry: | Y |
$
%
Years
This calculator is for demonstration purposes only. Always consult a professional
financial advisor before making personal financial decisions.
| Although the information displayed is believed to be accurate, no warranties or representations are made of any kind. |
| RARE REAL ESTATE |
- Listing -1 of 0
|
|

Zannatal Ferdoush
Sales Representative
Dir:
647-528-1201
Bus:
647-528-1201
| Book Showing | Email a Friend |
Jump To:
At a Glance:
| Type: | Condo - Condo Apt |
| Area: | Toronto |
| Municipality: | Toronto |
| Neighbourhood: | Annex |
| Style: | Apartment |
| Lot Size: | x () |
| Approximate Age: | 0-5 |
| Tax: | $10,872.04 |
| Maintenance Fee: | $1,893.18 |
| Beds: | 2 |
| Baths: | 3 |
| Garage: | 1 |
| Fireplace: | N |
| Air Conditioning: | |
| Pool: |
Locatin Map:
Payment Calculator:

Listing added to your favorite list
Looking for resale homes?

By agreeing to Terms of Use, you will have ability to search up to 236476 listings and access to richer information than found on REALTOR.ca through my website.

