$399,900
Available - For Sale
Listing ID: X10442359
340 MCLEOD St , Unit 941, Ottawa Centre, K2P 1A4, Ontario
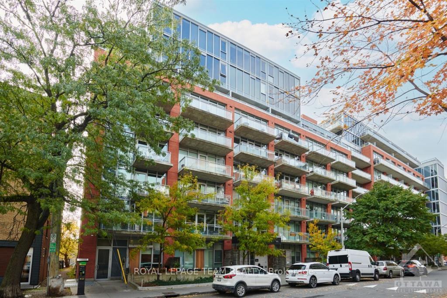
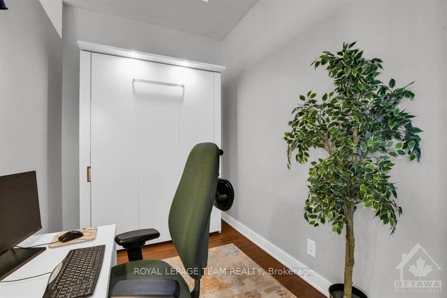
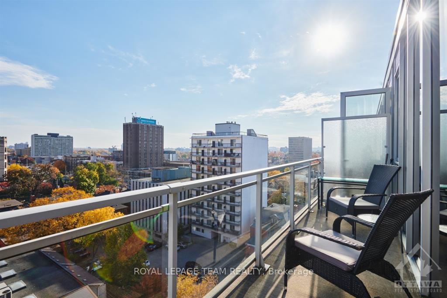
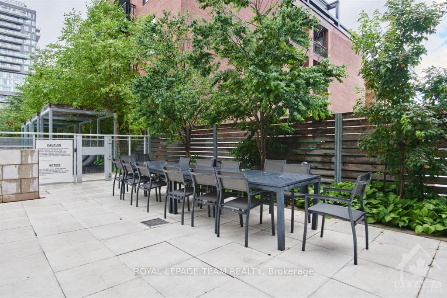
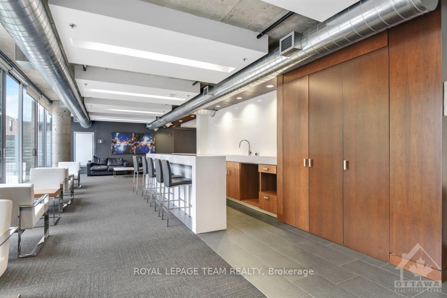
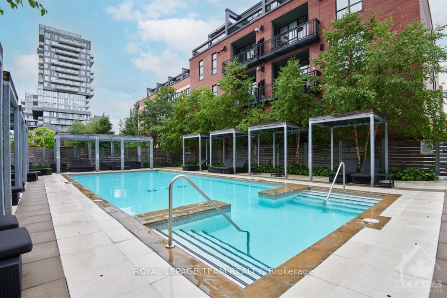
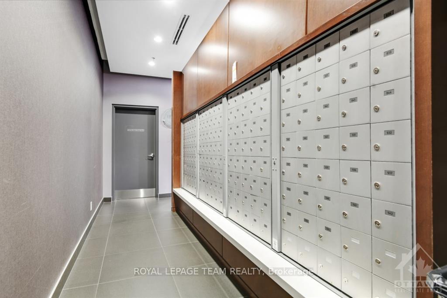
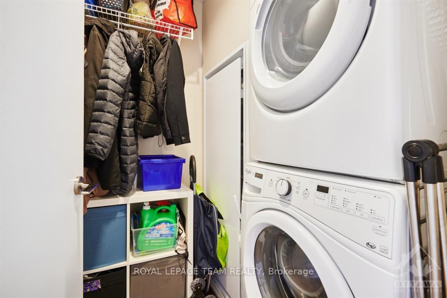
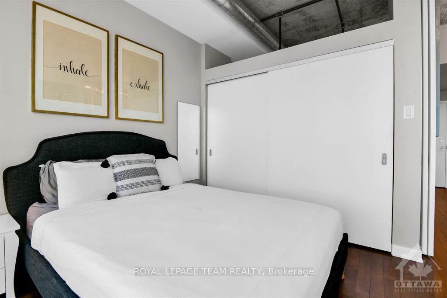
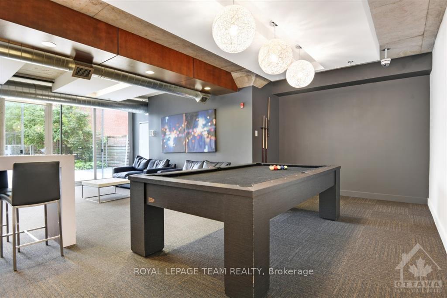
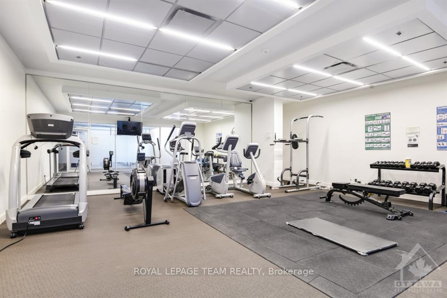
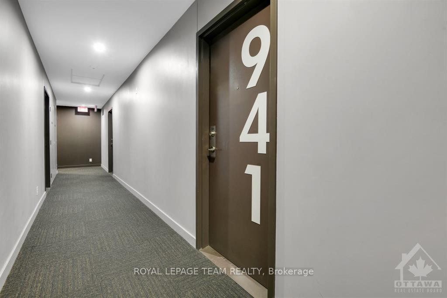
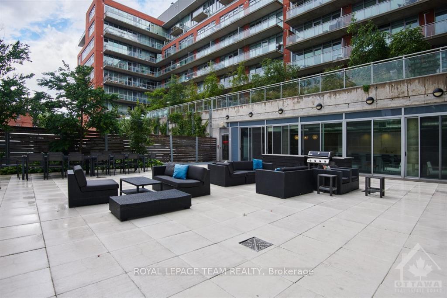
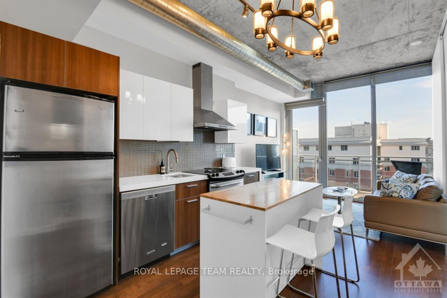
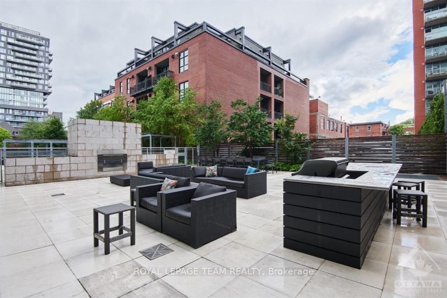
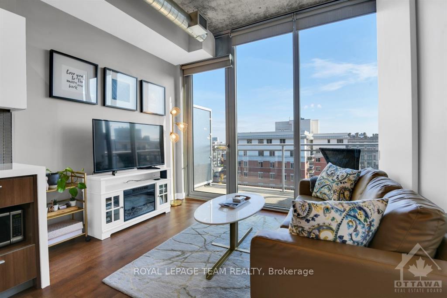
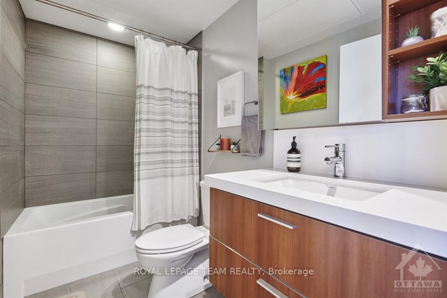
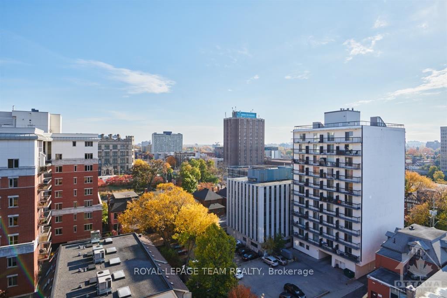
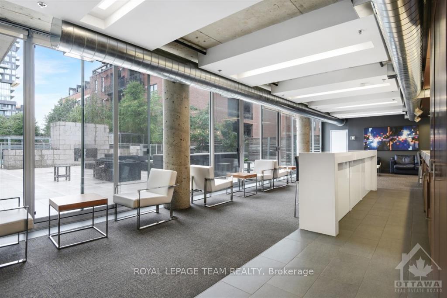
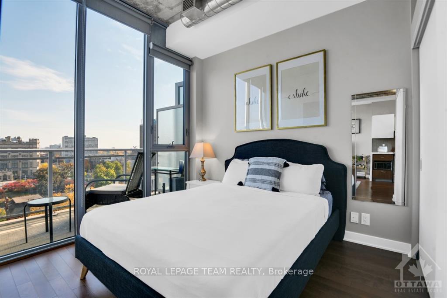
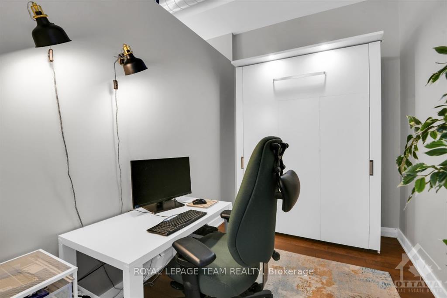
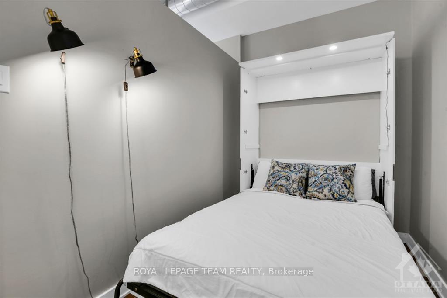
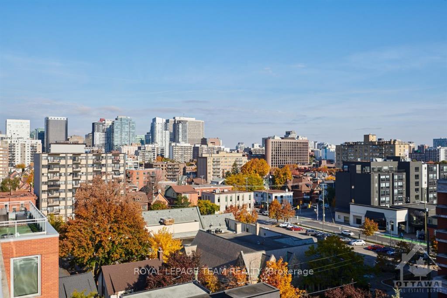
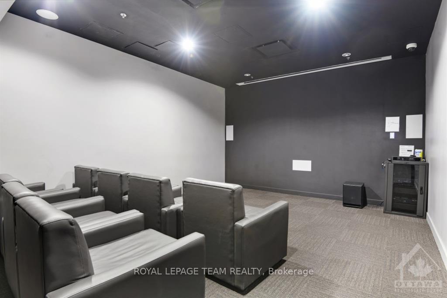
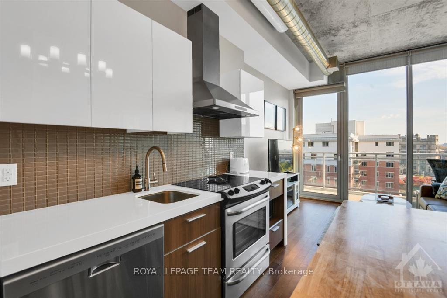
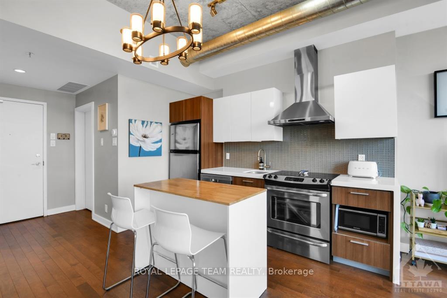
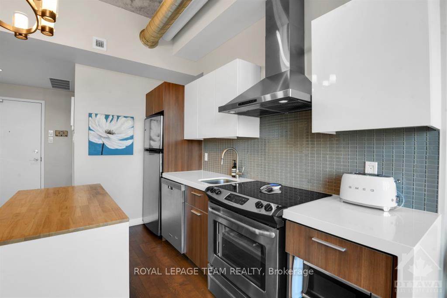



























| Flooring: Tile, Flooring: Hardwood, Priced to Sell! Exceptional value in this sleek and efficiently designed Habita model by Urban Capital! Rarely available penthouse level 1 bedroom + den suite features premium 10ft loft ceilings and offers well laid out, open concept space; with ample natural light, and breathtaking views. Industrial elements nicely contrast pristine hardwood, quartz countertops, tile backsplash, and two tone cabinetry. A crisp kitchen with S/S appliances and portable dining island flows seamlessly into a well scaled, comfortable living room. The unit also features a spacious bedroom with large closet, office/den w/ quality murphy bed included, upgraded full bathroom, and in-unit laundry. The floor to ceiling windows offer balcony access with full eastern exposure, yet private, with gorgeous panoramic views! Premium amenities include terrace pool, exercise centre, and party room. Steps to restaurants, boutiques, transit, and more, this exquisite building is the perfect fit for the urban professional. |
| Price | $399,900 |
| Taxes: | $3116.00 |
| Maintenance Fee: | 397.50 |
| Address: | 340 MCLEOD St , Unit 941, Ottawa Centre, K2P 1A4, Ontario |
| Province/State: | Ontario |
| Level | 9 |
| Directions/Cross Streets: | Street parking on left side of McLeod. |
| Rooms: | 5 |
| Rooms +: | 0 |
| Bedrooms: | 1 |
| Bedrooms +: | 0 |
| Kitchens: | 0 |
| Kitchens +: | 0 |
| Family Room: | Y |
| Basement: | None |
| Property Type: | Condo Apt |
| Style: | Apartment |
| Exterior: | Brick |
| Garage Type: | None |
| Garage(/Parking)Space: | 0.00 |
| Pet Permited: | Y |
| Building Amenities: | Exercise Room |
| Property Features: | Park, Public Transit |
| Maintenance: | 397.50 |
| Water Included: | Y |
| Building Insurance Included: | Y |
| Heat Source: | Gas |
| Heat Type: | Heat Pump |
| Central Air Conditioning: | Central Air |
| Ensuite Laundry: | Y |
$
%
Years
This calculator is for demonstration purposes only. Always consult a professional
financial advisor before making personal financial decisions.
| Although the information displayed is believed to be accurate, no warranties or representations are made of any kind. |
| ROYAL LEPAGE TEAM REALTY |
- Listing -1 of 0
|
|

Zannatal Ferdoush
Sales Representative
Dir:
647-528-1201
Bus:
647-528-1201
| Book Showing | Email a Friend |
Jump To:
At a Glance:
| Type: | Condo - Condo Apt |
| Area: | Ottawa |
| Municipality: | Ottawa Centre |
| Neighbourhood: | 4103 - Ottawa Centre |
| Style: | Apartment |
| Lot Size: | x () |
| Approximate Age: | |
| Tax: | $3,116 |
| Maintenance Fee: | $397.5 |
| Beds: | 1 |
| Baths: | 1 |
| Garage: | 0 |
| Fireplace: | |
| Air Conditioning: | |
| Pool: |
Locatin Map:
Payment Calculator:

Listing added to your favorite list
Looking for resale homes?

By agreeing to Terms of Use, you will have ability to search up to 236476 listings and access to richer information than found on REALTOR.ca through my website.

