$3,600
Available - For Rent
Listing ID: W9511412
457 St Clarens Ave , Toronto, M6H 1N6, Ontario
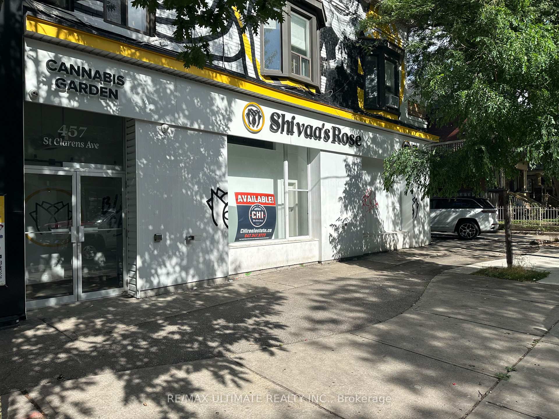
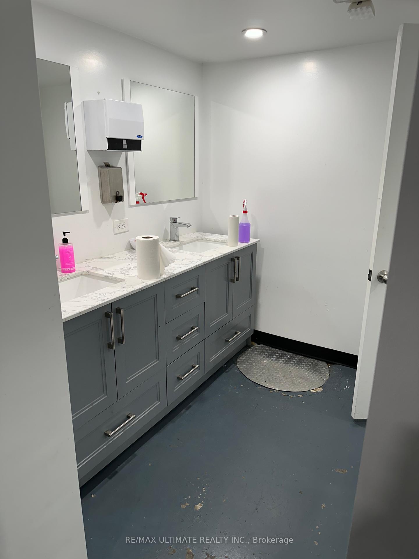
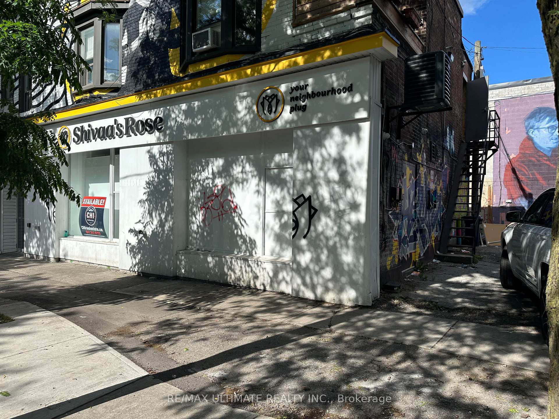
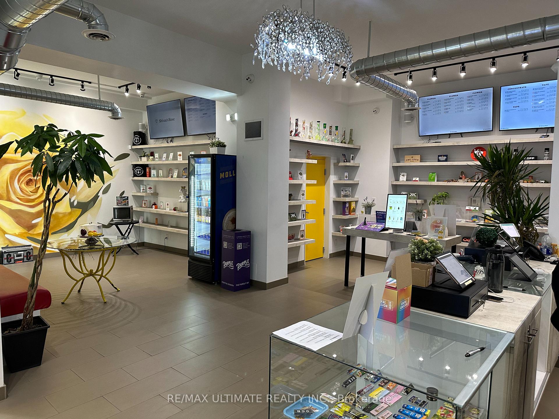
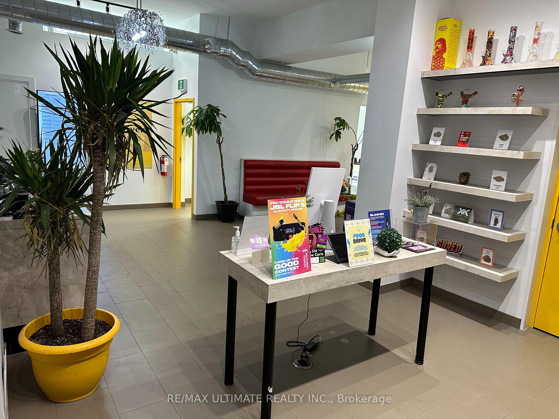
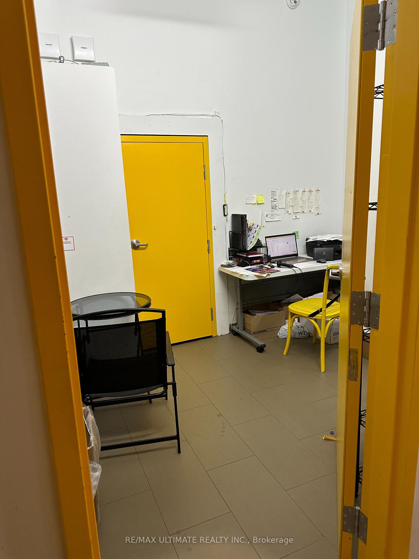
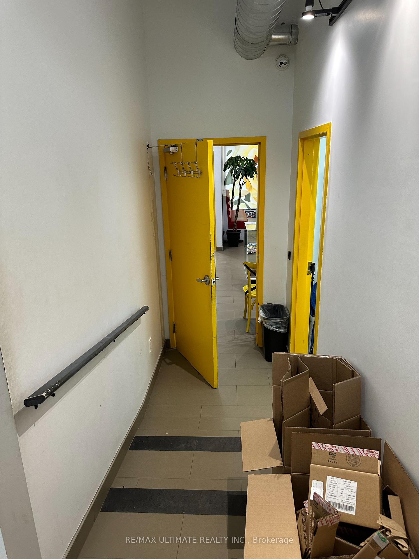
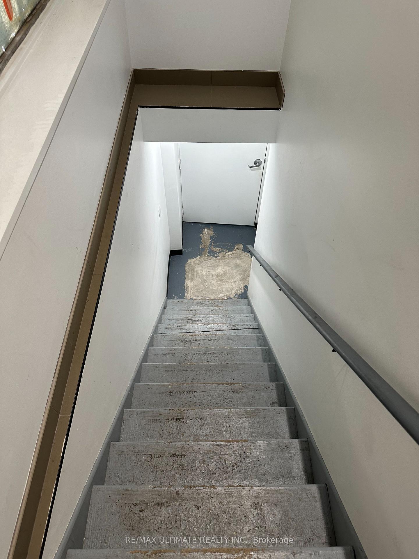
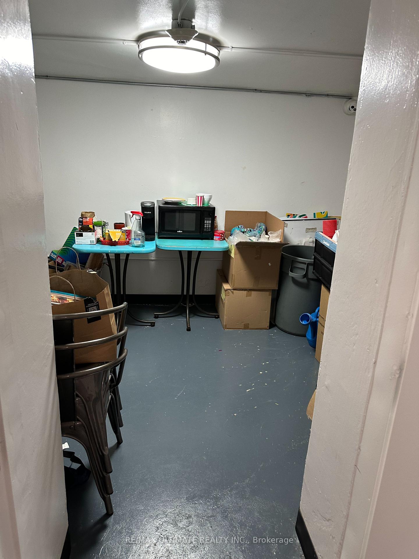
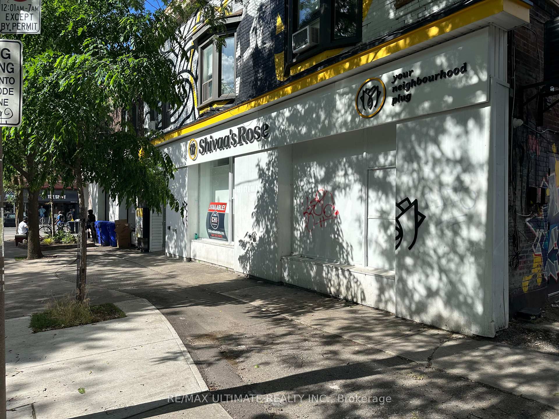
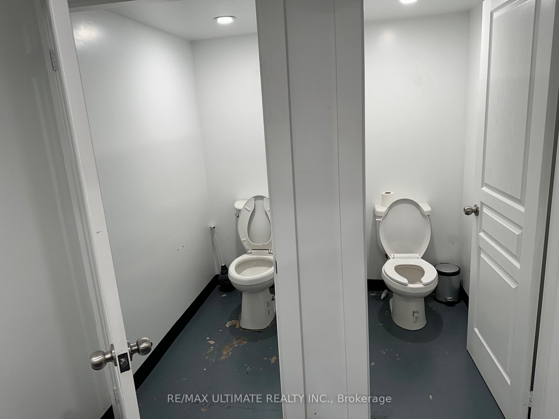
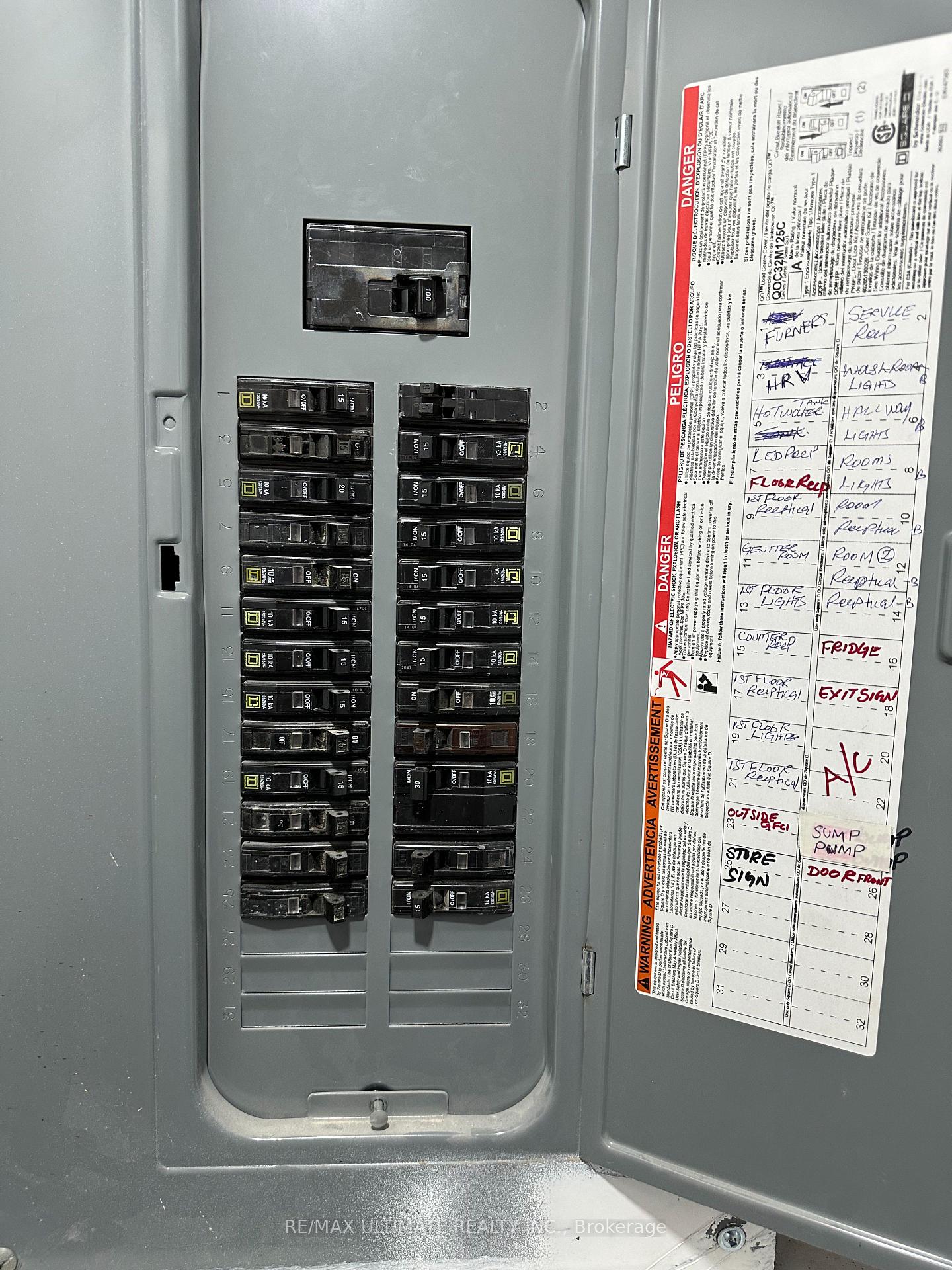
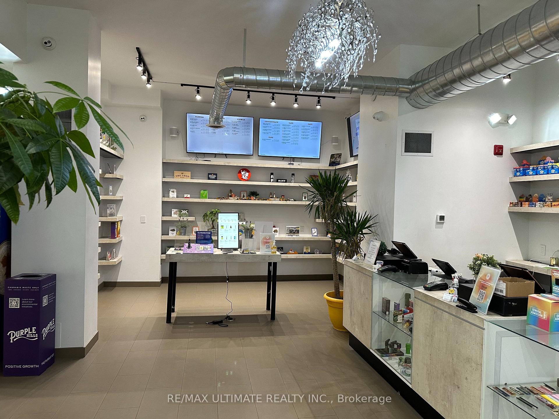
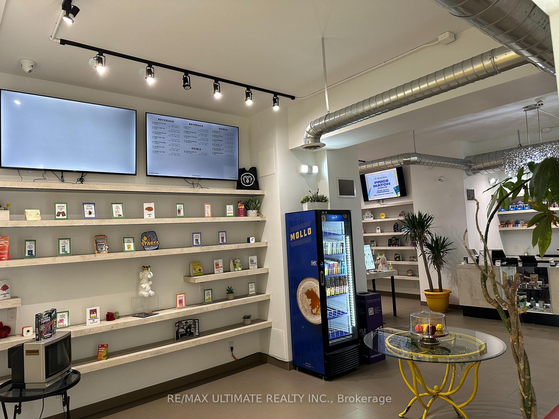
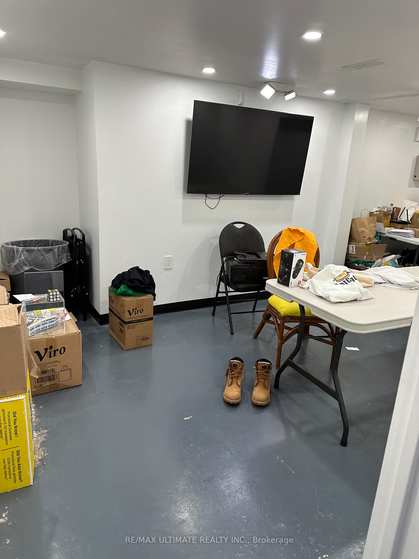
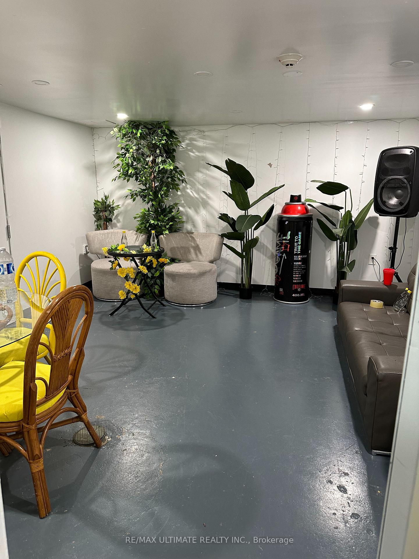
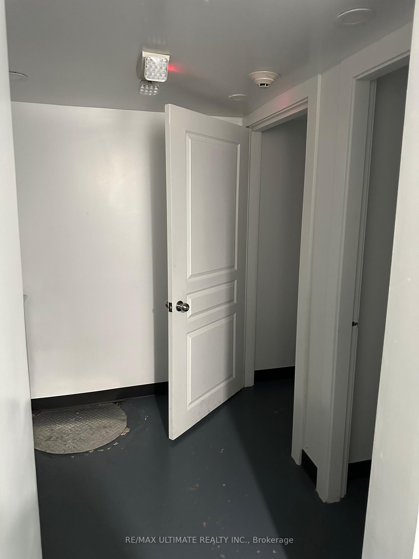

















| Ideal Restaurant Space Behind Tim Hortons At Bloor & St Clarens. Across The Street From Cafe, Barber, Salon & Shakers Club Restaurant. Former Bank Building With 1,367 SF Main Floor and 1,067 SF Basement With Washrooms, Office & Storage. |
| Extras: Patio Potential & Parking Out Back For Easy Deliveries. Perfect For Food Use! |
| Price | $3,600 |
| Minimum Rental Term: | 36 |
| Maximum Rental Term: | 120 |
| Taxes: | $16.00 |
| Tax Type: | T.M.I. |
| Occupancy by: | Tenant |
| Address: | 457 St Clarens Ave , Toronto, M6H 1N6, Ontario |
| Postal Code: | M6H 1N6 |
| Province/State: | Ontario |
| Directions/Cross Streets: | Bloor/Lansdowne |
| Category: | Retail |
| Use: | Retail Store Related |
| Building Percentage: | N |
| Total Area: | 1367.00 |
| Total Area Code: | Sq Ft |
| Retail Area: | 1367 |
| Retail Area Code: | Sq Ft |
| Area Influences: | Public Transit Subways |
| Sprinklers: | N |
| Washrooms: | 2 |
| Heat Type: | Gas Forced Air Closd |
| Central Air Conditioning: | Y |
| Water: | Municipal |
| Although the information displayed is believed to be accurate, no warranties or representations are made of any kind. |
| RE/MAX ULTIMATE REALTY INC. |
- Listing -1 of 0
|
|

Zannatal Ferdoush
Sales Representative
Dir:
647-528-1201
Bus:
647-528-1201
| Book Showing | Email a Friend |
Jump To:
At a Glance:
| Type: | Com - Commercial/Retail |
| Area: | Toronto |
| Municipality: | Toronto |
| Neighbourhood: | Dovercourt-Wallace Emerson-Junction |
| Style: | |
| Lot Size: | 0.00 x 0.00(Feet) |
| Approximate Age: | |
| Tax: | $16 |
| Maintenance Fee: | $0 |
| Beds: | |
| Baths: | 2 |
| Garage: | 0 |
| Fireplace: | |
| Air Conditioning: | |
| Pool: |
Locatin Map:

Listing added to your favorite list
Looking for resale homes?

By agreeing to Terms of Use, you will have ability to search up to 236476 listings and access to richer information than found on REALTOR.ca through my website.

