$8,790,000
Available - For Sale
Listing ID: X9303549
3226 WESTMINSTER Dr , London, N6H 1S5, Ontario
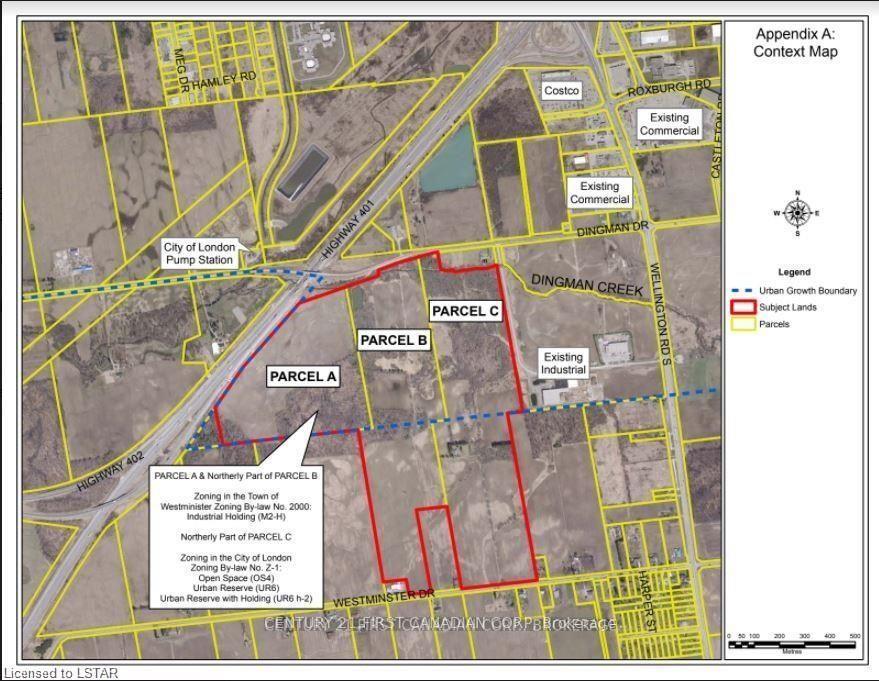
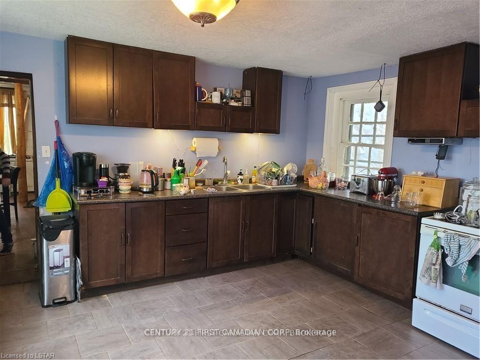
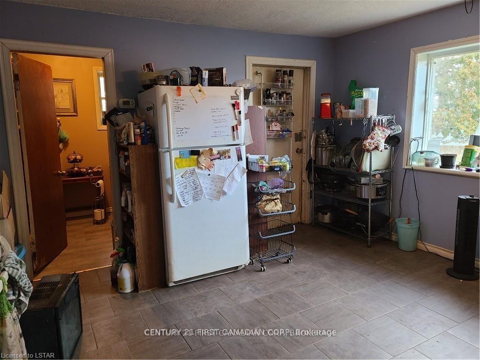
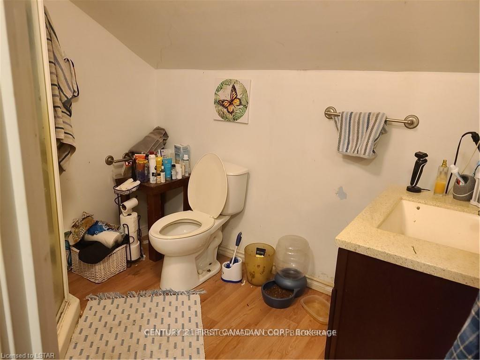
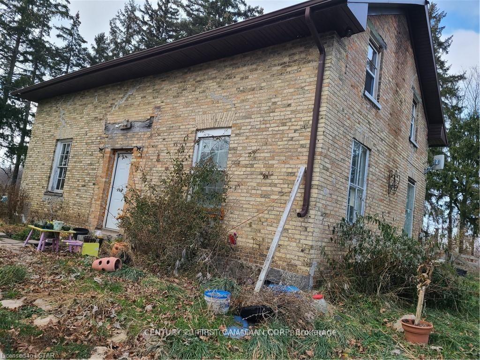
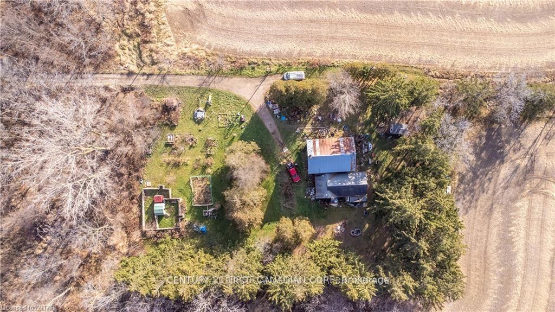
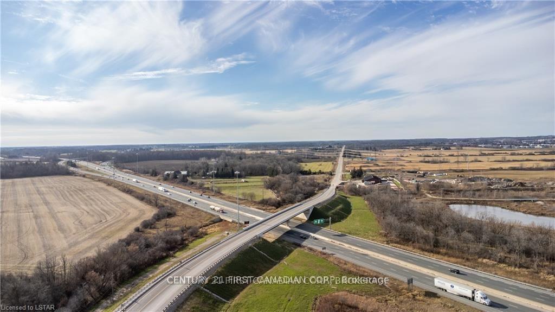
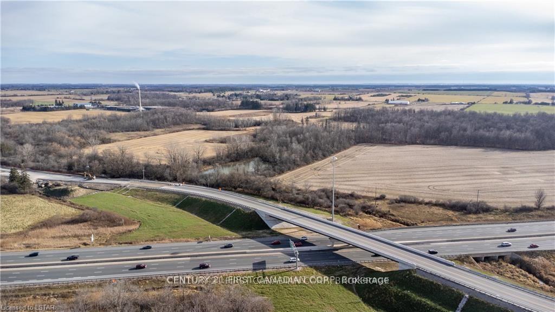
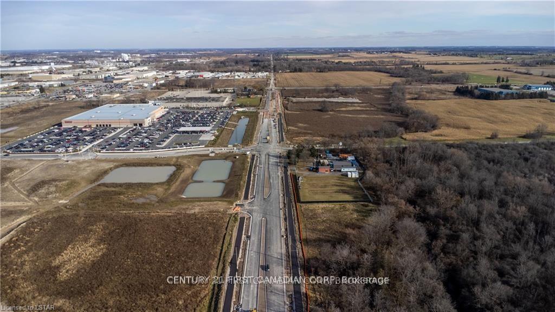
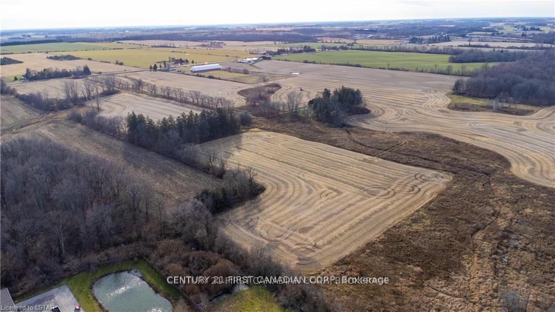
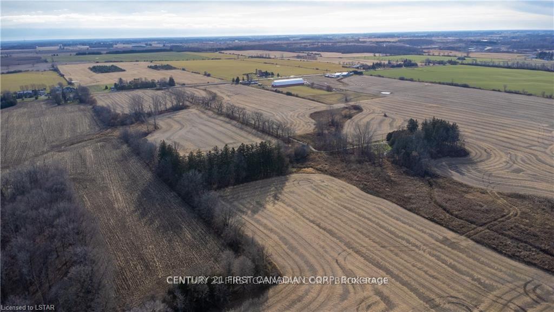
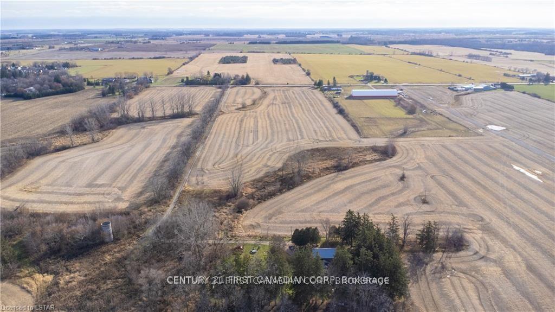
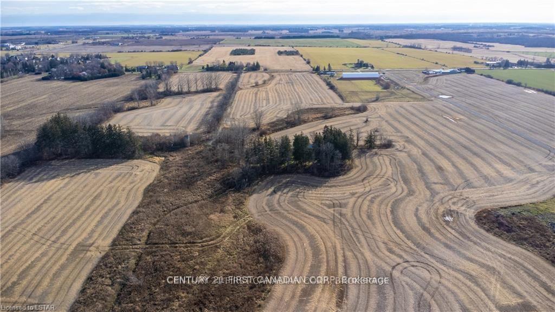
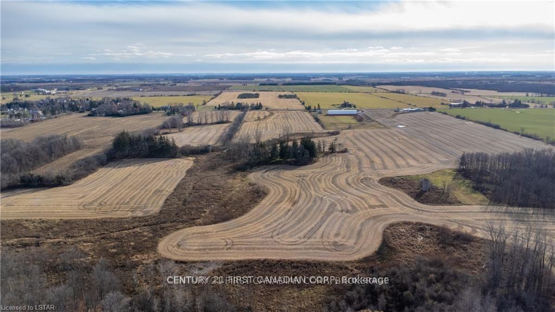
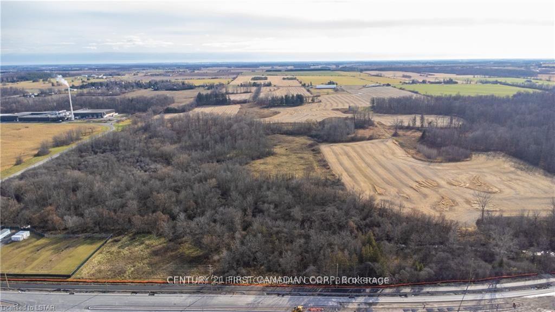
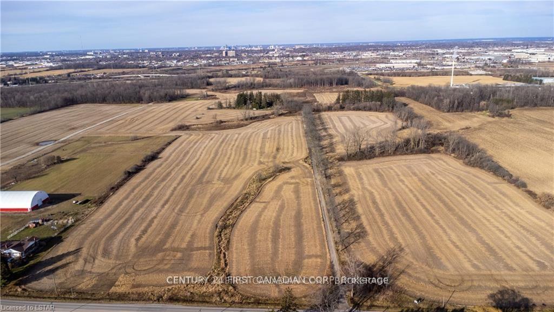
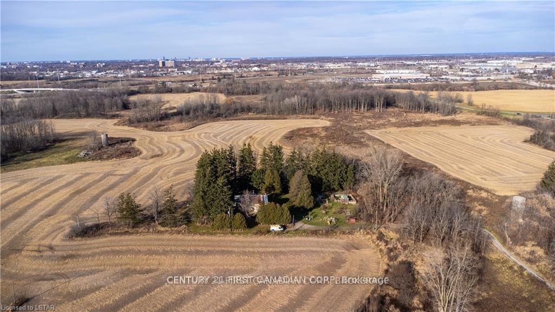
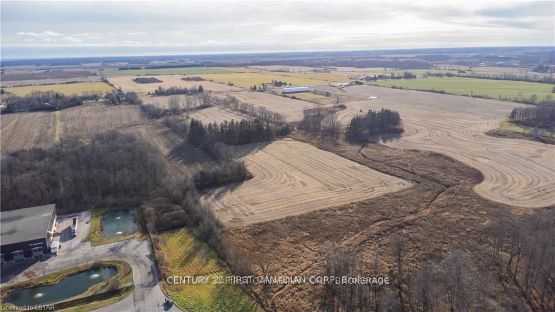
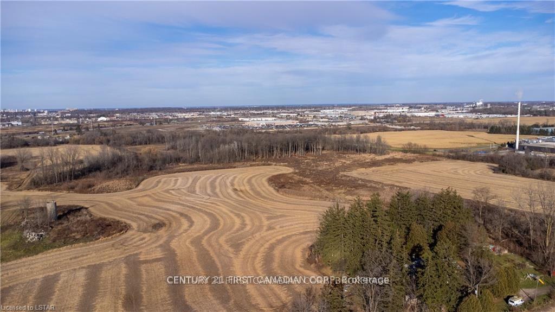
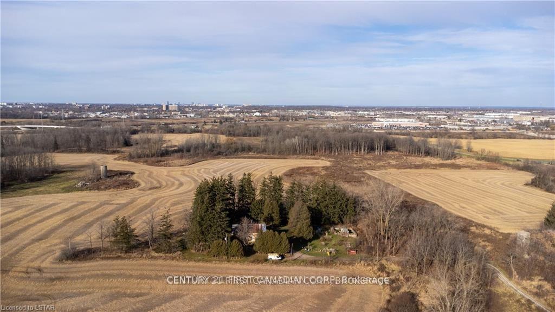
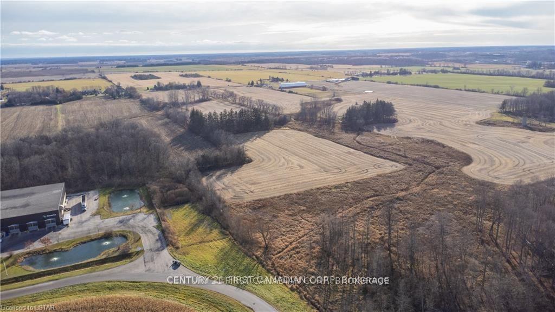
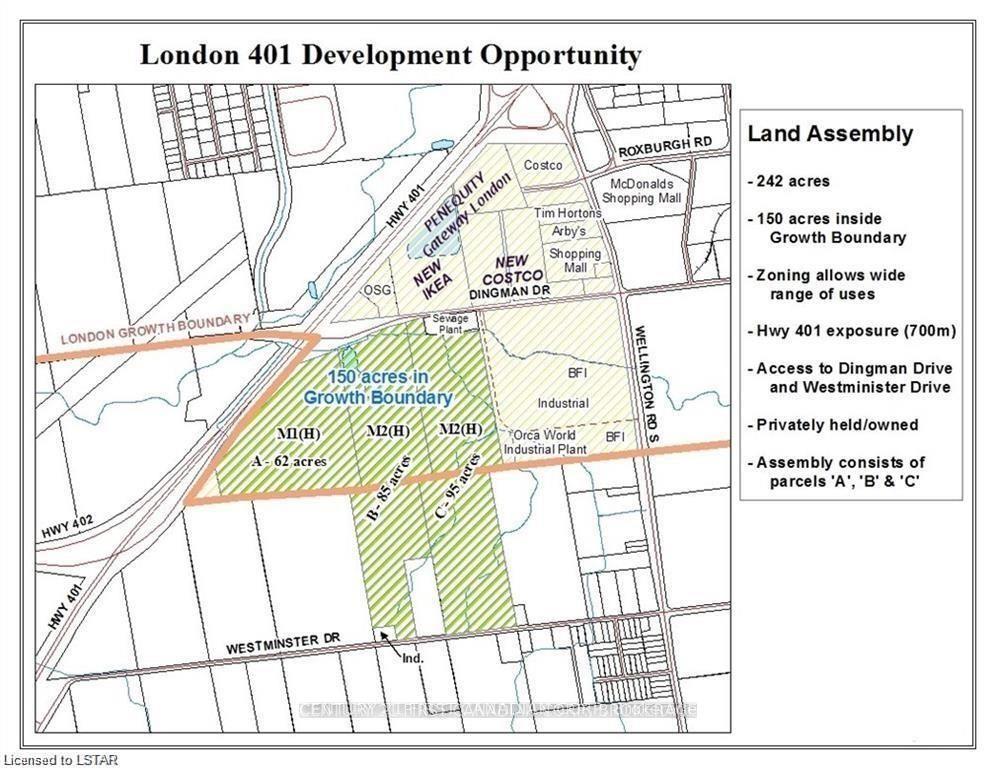






















| Introducing an exquisite 96-acre haven (PARCEL C), this breathtaking farm is strategically situated just a stone's throw away from the 401 Exit. A harmonious blend of 48 acres within the city development boundary zone and an additional 48 acres dedicated to agriculture, this property offers a symphony of possibilities. Graced by the charm of dual road frontage along Dingman Drive and Westminster, this is more than a mere farm - it's an enclave of potential. The proximity to Westminster has witnessed the emergence of a flourishing community, with an array of new homes adorning the landscape. Notably, Dingman Road is poised for transformation, with the approval of a cutting-edge Power Center, featuring the illustrious Costco, complete with convenient gas pumps. This visionary development stands almost in tandem with our property, promising not just convenience but also a testament to the evolving landscape. Nestled within this expansive canvas is a meticulously renovated 2,000 sq. ft. residence, a testament to modern comfort and style. Available for rent at an annual rate of $35,000, this dwelling is more than a home; it's a retreat within nature's embrace. For those with an eye on ownership, Vendor Take Back (VTB) financing is a viable avenue, requiring just a 35% down payment. Parcel C, showcased in the primary photograph, is your gateway to a harmonious blend of city living and rustic charm. Explore the endless possibilities, as this property transcends the ordinary and beckons those who appreciate the artistry of living amidst nature's grandeur while embracing the conveniences of contemporary life. |
| Price | $8,790,000 |
| Taxes: | $9989.00 |
| Tax Type: | Annual |
| Occupancy by: | Tenant |
| Address: | 3226 WESTMINSTER Dr , London, N6H 1S5, Ontario |
| Postal Code: | N6H 1S5 |
| Province/State: | Ontario |
| Legal Description: | PART EAST 1/2 LOT 17, CONCESSION 4, WEST |
| Lot Size: | 981.26 x 4159.00 (Feet) |
| Directions/Cross Streets: | West Of Wellington On Westminster |
| Category: | With Property |
| Use: | Other |
| Building Percentage: | Y |
| Retail Area: | 0 |
| Retail Area Code: | % |
| Approximatly Age: | 51-99 |
| Financial Statement: | N |
| Chattels: | N |
| Franchise: | N |
| Hours Open: | 0 |
| Employees #: | 0 |
| Seats: | 1 |
| LLBO: | N |
| Sprinklers: | N |
| Outside Storage: | N |
| Rail: | N |
| Crane: | N |
| Heat Type: | Other |
| Central Air Conditioning: | N |
| Elevator Lift: | None |
| Water: | Well |
$
%
Years
This calculator is for demonstration purposes only. Always consult a professional
financial advisor before making personal financial decisions.
| Although the information displayed is believed to be accurate, no warranties or representations are made of any kind. |
| CENTURY 21 FIRST CANADIAN CORP |
- Listing -1 of 0
|
|

Zannatal Ferdoush
Sales Representative
Dir:
647-528-1201
Bus:
647-528-1201
| Book Showing | Email a Friend |
Jump To:
At a Glance:
| Type: | Com - Sale Of Business |
| Area: | Middlesex |
| Municipality: | London |
| Neighbourhood: | South HH |
| Style: | |
| Lot Size: | 981.26 x 4159.00(Feet) |
| Approximate Age: | 51-99 |
| Tax: | $9,989 |
| Maintenance Fee: | $0 |
| Beds: | |
| Baths: | |
| Garage: | 0 |
| Fireplace: | |
| Air Conditioning: | |
| Pool: |
Locatin Map:
Payment Calculator:

Listing added to your favorite list
Looking for resale homes?

By agreeing to Terms of Use, you will have ability to search up to 236476 listings and access to richer information than found on REALTOR.ca through my website.

