$2,650
Available - For Rent
Listing ID: E10403168
30 Glen Everest Rd , Unit Main, Toronto, M1N 1J3, Ontario
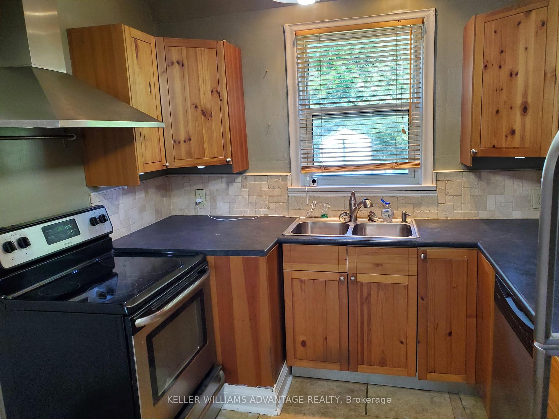
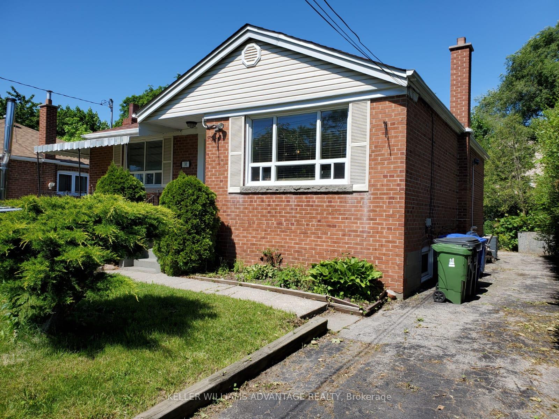
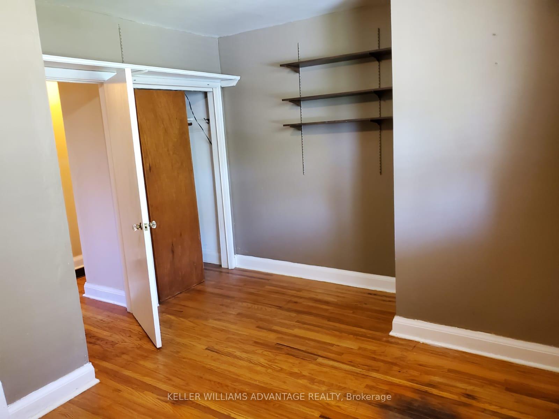
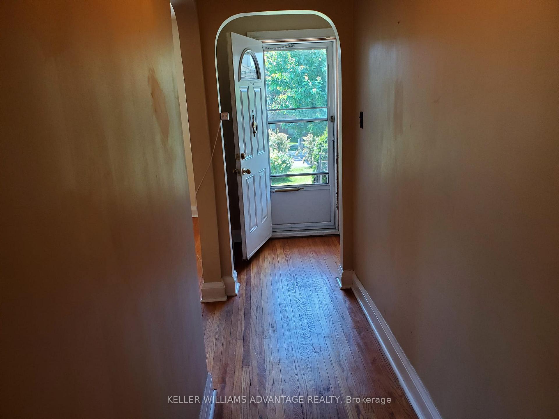
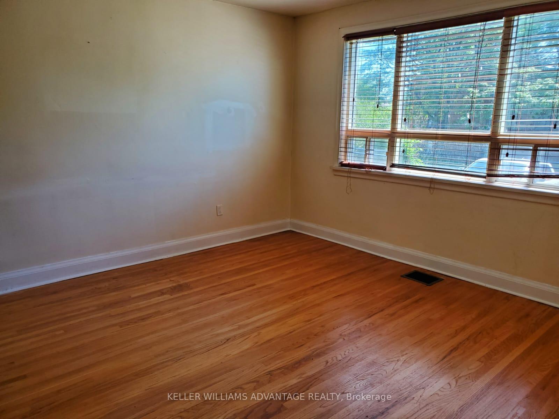
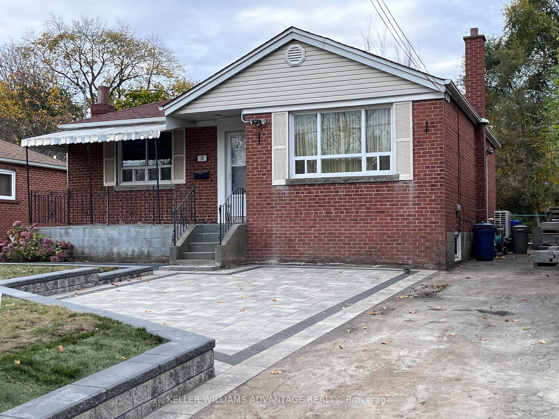
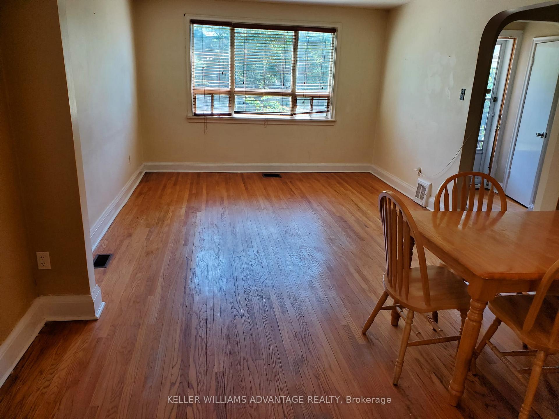
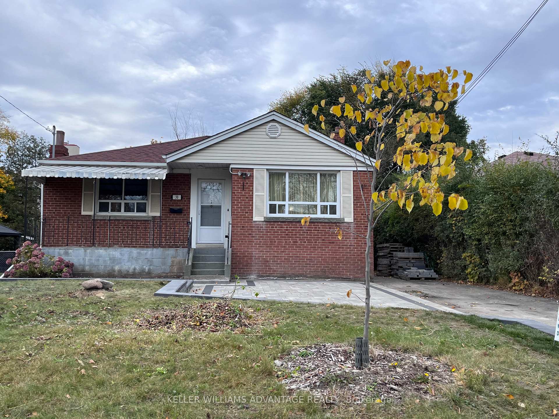
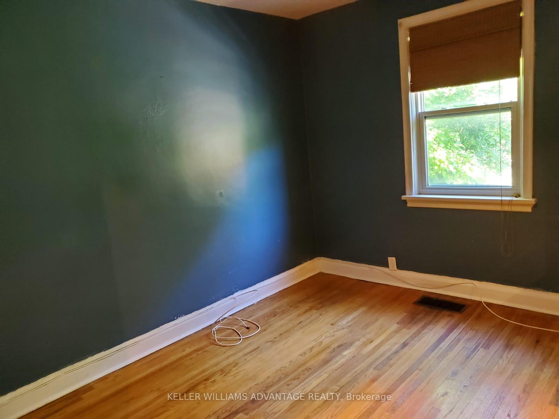
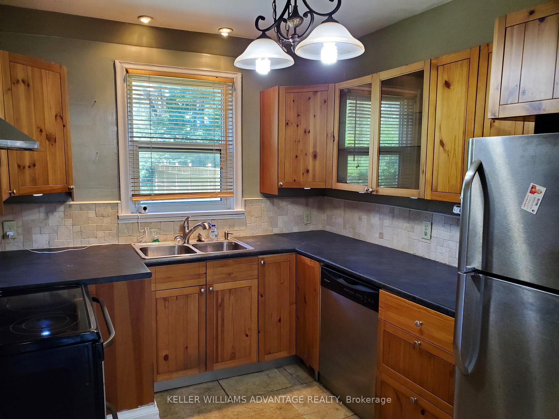
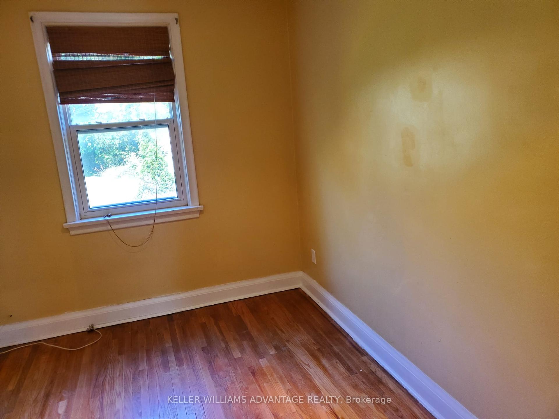
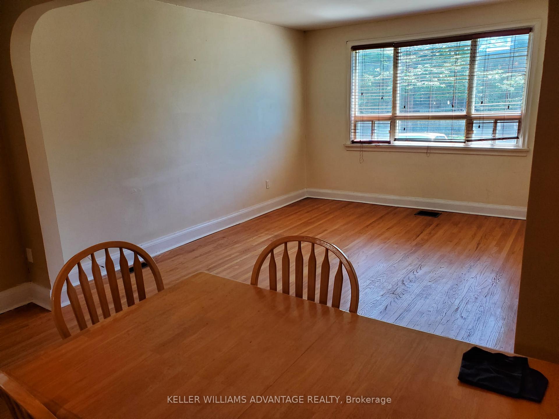
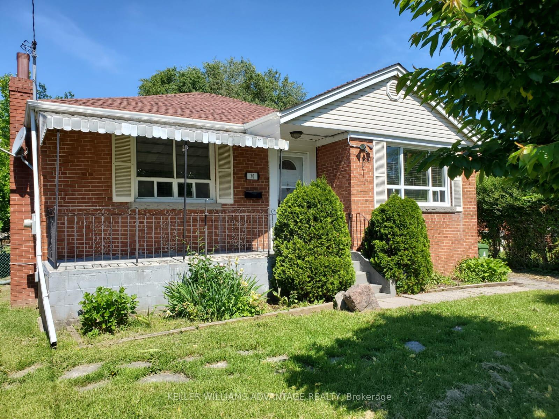
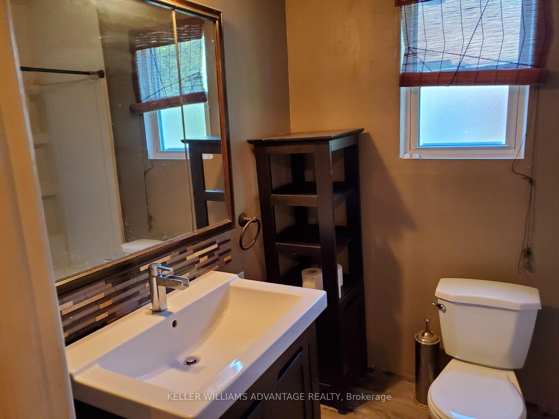
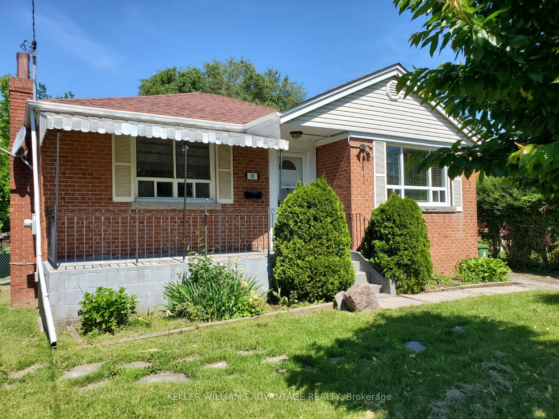
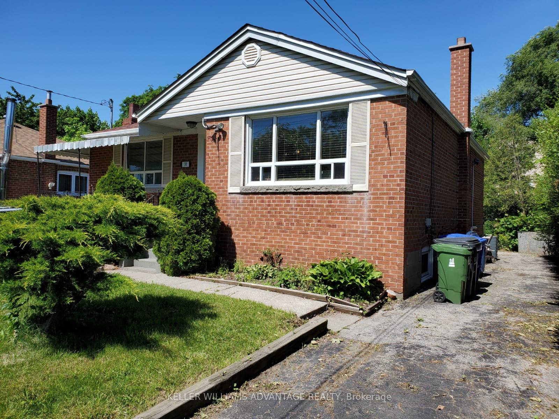
















| Spacious 3 Bedroom Main Floor Of Detached Bungalow With Parking For 1 Car, new driveway just completed! Terrific Location Near Shopping, TTC, Schools and Parks. Shared Laundry. |
| Extras: Utilities Extra: Tenant Pays 60% Of Gas, Water, Hydro, Water & Water Heater. Laundry shared with lower Tenant. Fridge, Stove, shared Washer & Dryer. Parking is on left side of driveway, shared with lower tenant. |
| Price | $2,650 |
| Address: | 30 Glen Everest Rd , Unit Main, Toronto, M1N 1J3, Ontario |
| Apt/Unit: | Main |
| Lot Size: | 50.69 x 137.10 (Feet) |
| Directions/Cross Streets: | Kingston & Birchmount |
| Rooms: | 6 |
| Bedrooms: | 3 |
| Bedrooms +: | |
| Kitchens: | 1 |
| Family Room: | N |
| Basement: | Other |
| Furnished: | N |
| Property Type: | Detached |
| Style: | Bungalow-Raised |
| Exterior: | Brick |
| Garage Type: | None |
| (Parking/)Drive: | Available |
| Drive Parking Spaces: | 1 |
| Pool: | None |
| Private Entrance: | Y |
| Laundry Access: | Shared |
| Parking Included: | Y |
| Fireplace/Stove: | N |
| Heat Source: | Gas |
| Heat Type: | Forced Air |
| Central Air Conditioning: | Central Air |
| Sewers: | Sewers |
| Water: | Municipal |
| Although the information displayed is believed to be accurate, no warranties or representations are made of any kind. |
| KELLER WILLIAMS ADVANTAGE REALTY |
- Listing -1 of 0
|
|

Zannatal Ferdoush
Sales Representative
Dir:
647-528-1201
Bus:
647-528-1201
| Book Showing | Email a Friend |
Jump To:
At a Glance:
| Type: | Freehold - Detached |
| Area: | Toronto |
| Municipality: | Toronto |
| Neighbourhood: | Birchcliffe-Cliffside |
| Style: | Bungalow-Raised |
| Lot Size: | 50.69 x 137.10(Feet) |
| Approximate Age: | |
| Tax: | $0 |
| Maintenance Fee: | $0 |
| Beds: | 3 |
| Baths: | 1 |
| Garage: | 0 |
| Fireplace: | N |
| Air Conditioning: | |
| Pool: | None |
Locatin Map:

Listing added to your favorite list
Looking for resale homes?

By agreeing to Terms of Use, you will have ability to search up to 236476 listings and access to richer information than found on REALTOR.ca through my website.

