$3,100
Available - For Rent
Listing ID: X9379610
77 Oakes Cres , Guelph, N1E 0J6, Ontario
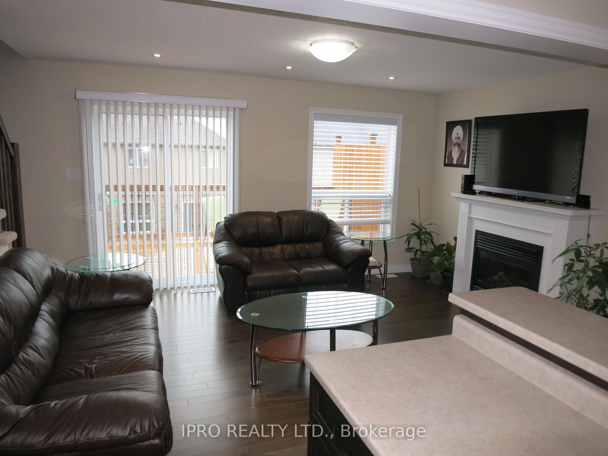
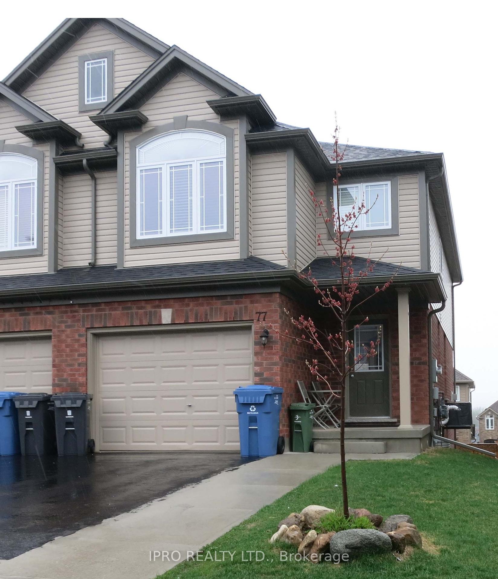
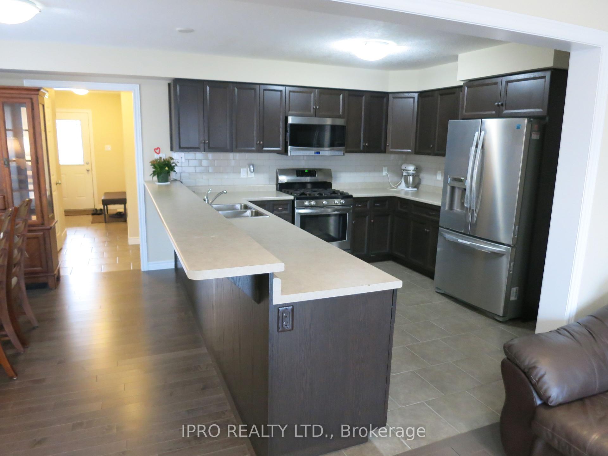
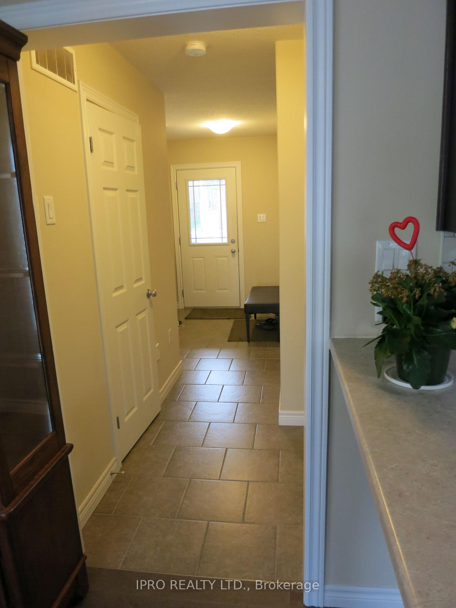
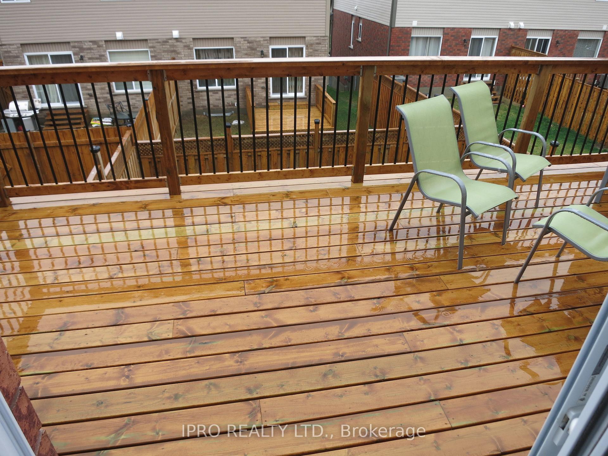
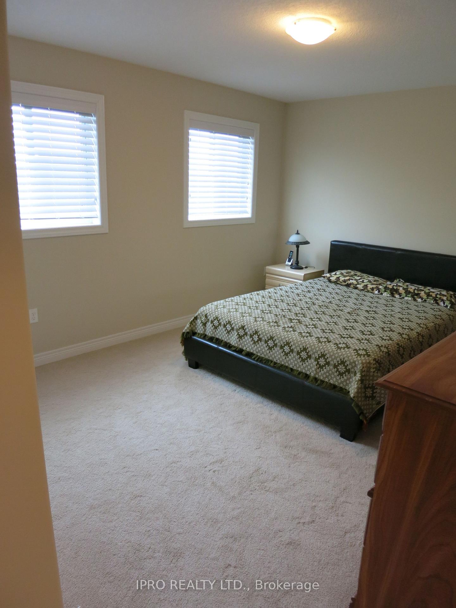
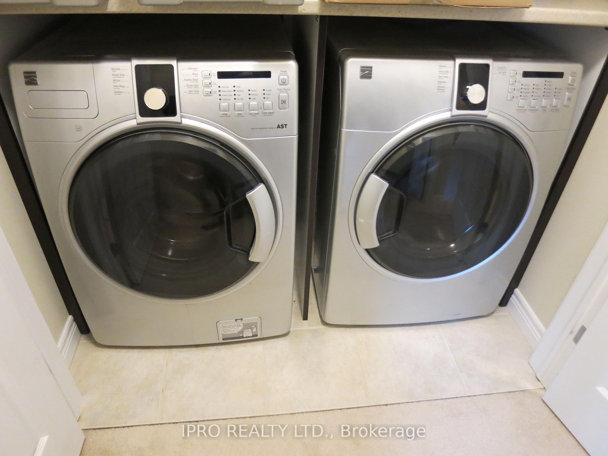
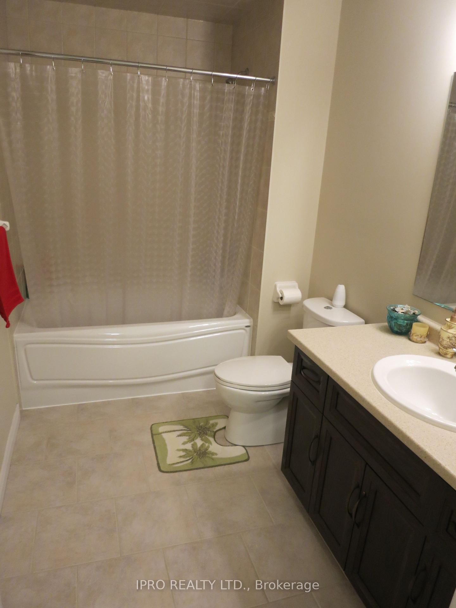
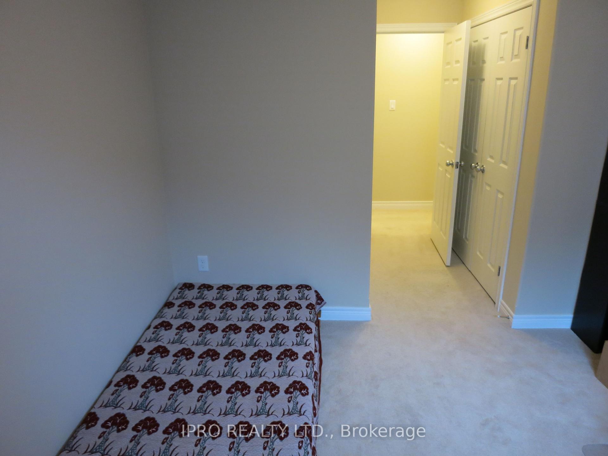
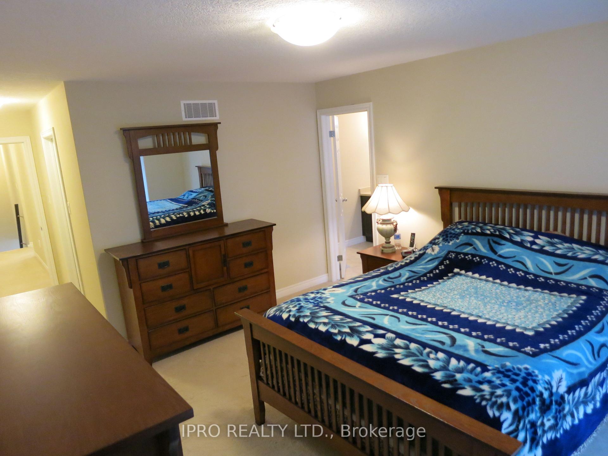
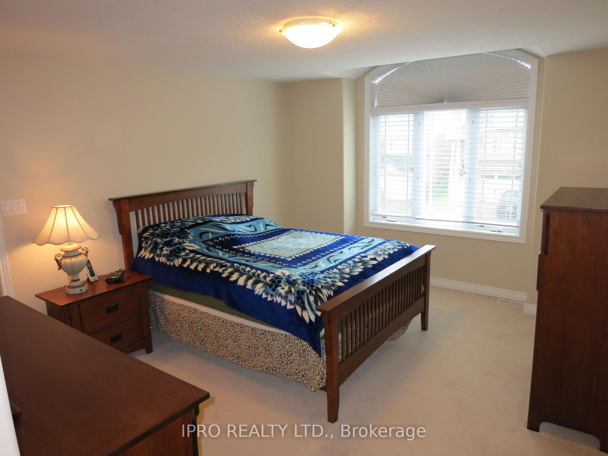
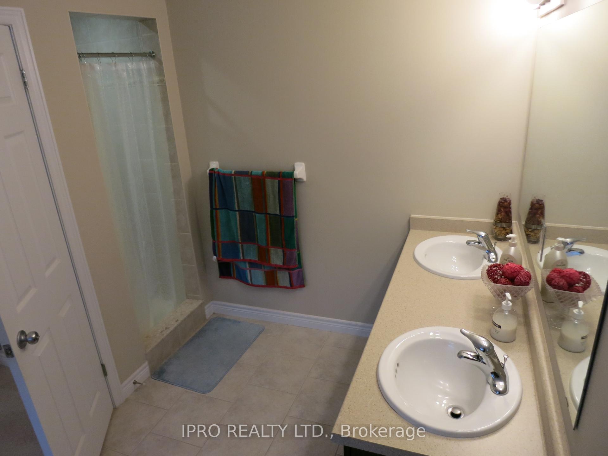
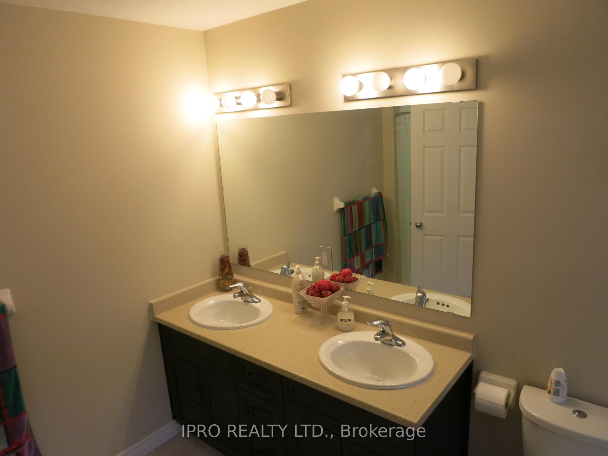













| Beautiful bright newer immaculately maintained semi detached 2 storey house in east end of Guelph. Great room has hardwood floor with gas fireplace and leads to a big deck. Big size kitchen has stainless steel appliances and leads to stairs for walkout basement. Upstairs is finished with carpet and has 3 spacious bedrooms and features convenience of laundry room. Master bedroom has walk in closet and has separate ensuite washroom. Stone walkway/stairs lead from front of house to backyard patio. Pictures are older. |
| Price | $3,100 |
| Address: | 77 Oakes Cres , Guelph, N1E 0J6, Ontario |
| Lot Size: | 26.00 x 100.00 (Feet) |
| Acreage: | < .50 |
| Directions/Cross Streets: | Cedarvale Ave |
| Rooms: | 5 |
| Rooms +: | 0 |
| Bedrooms: | 3 |
| Bedrooms +: | 0 |
| Kitchens: | 1 |
| Kitchens +: | 0 |
| Family Room: | Y |
| Basement: | Unfinished, W/O |
| Furnished: | N |
| Approximatly Age: | 6-15 |
| Property Type: | Semi-Detached |
| Style: | 2-Storey |
| Exterior: | Brick Front, Vinyl Siding |
| Garage Type: | Attached |
| (Parking/)Drive: | Private |
| Drive Parking Spaces: | 1 |
| Pool: | None |
| Private Entrance: | Y |
| Laundry Access: | Ensuite |
| Approximatly Age: | 6-15 |
| Approximatly Square Footage: | 1500-2000 |
| Parking Included: | Y |
| Fireplace/Stove: | Y |
| Heat Source: | Gas |
| Heat Type: | Forced Air |
| Central Air Conditioning: | Central Air |
| Laundry Level: | Upper |
| Sewers: | Sewers |
| Water: | Municipal |
| Although the information displayed is believed to be accurate, no warranties or representations are made of any kind. |
| IPRO REALTY LTD. |
- Listing -1 of 0
|
|

Zannatal Ferdoush
Sales Representative
Dir:
647-528-1201
Bus:
647-528-1201
| Book Showing | Email a Friend |
Jump To:
At a Glance:
| Type: | Freehold - Semi-Detached |
| Area: | Wellington |
| Municipality: | Guelph |
| Neighbourhood: | Grange Hill East |
| Style: | 2-Storey |
| Lot Size: | 26.00 x 100.00(Feet) |
| Approximate Age: | 6-15 |
| Tax: | $0 |
| Maintenance Fee: | $0 |
| Beds: | 3 |
| Baths: | 3 |
| Garage: | 0 |
| Fireplace: | Y |
| Air Conditioning: | |
| Pool: | None |
Locatin Map:

Listing added to your favorite list
Looking for resale homes?

By agreeing to Terms of Use, you will have ability to search up to 236476 listings and access to richer information than found on REALTOR.ca through my website.

