$1,529,000
Available - For Sale
Listing ID: X9380972
11 Avalon Dr , Kawartha Lakes, K0M 1N0, Ontario
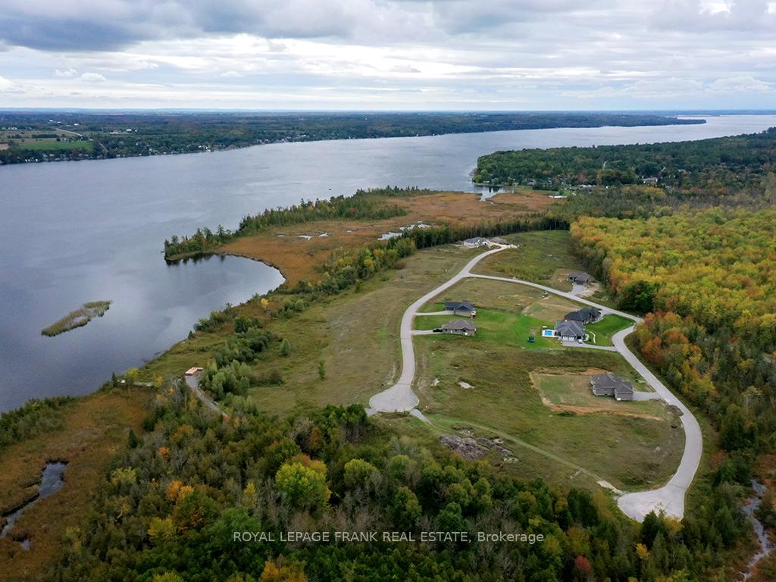
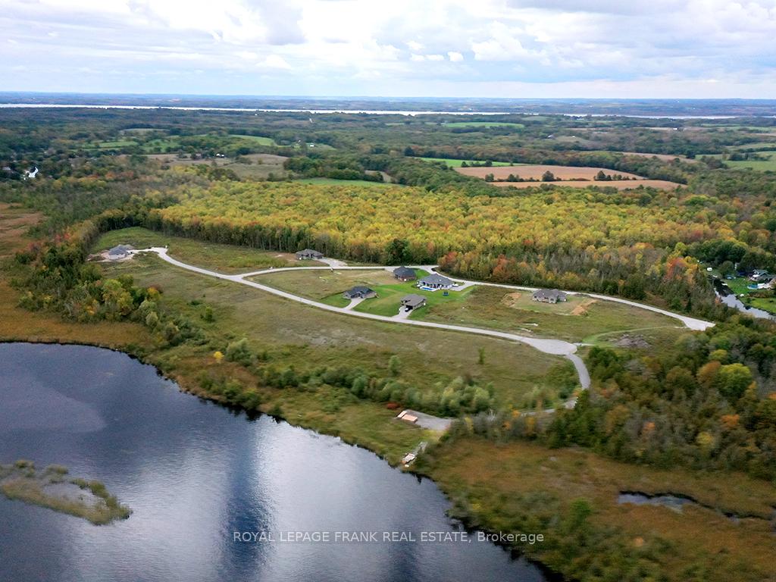
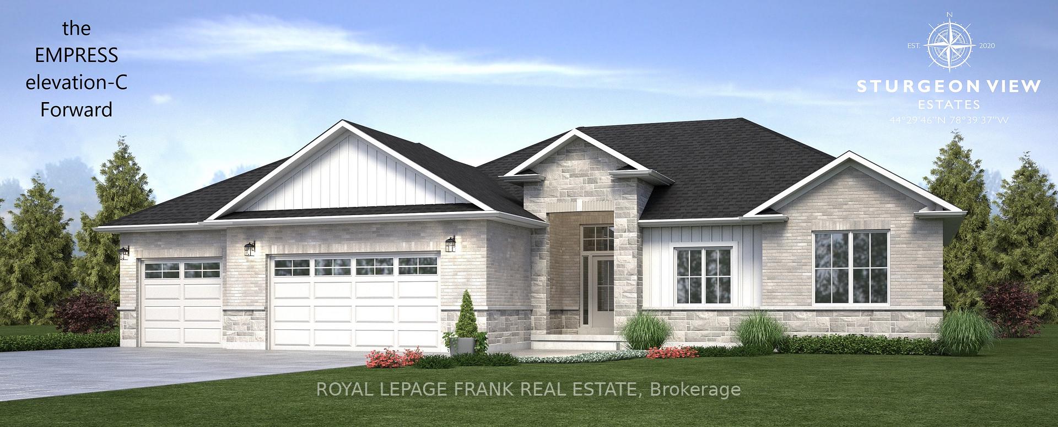
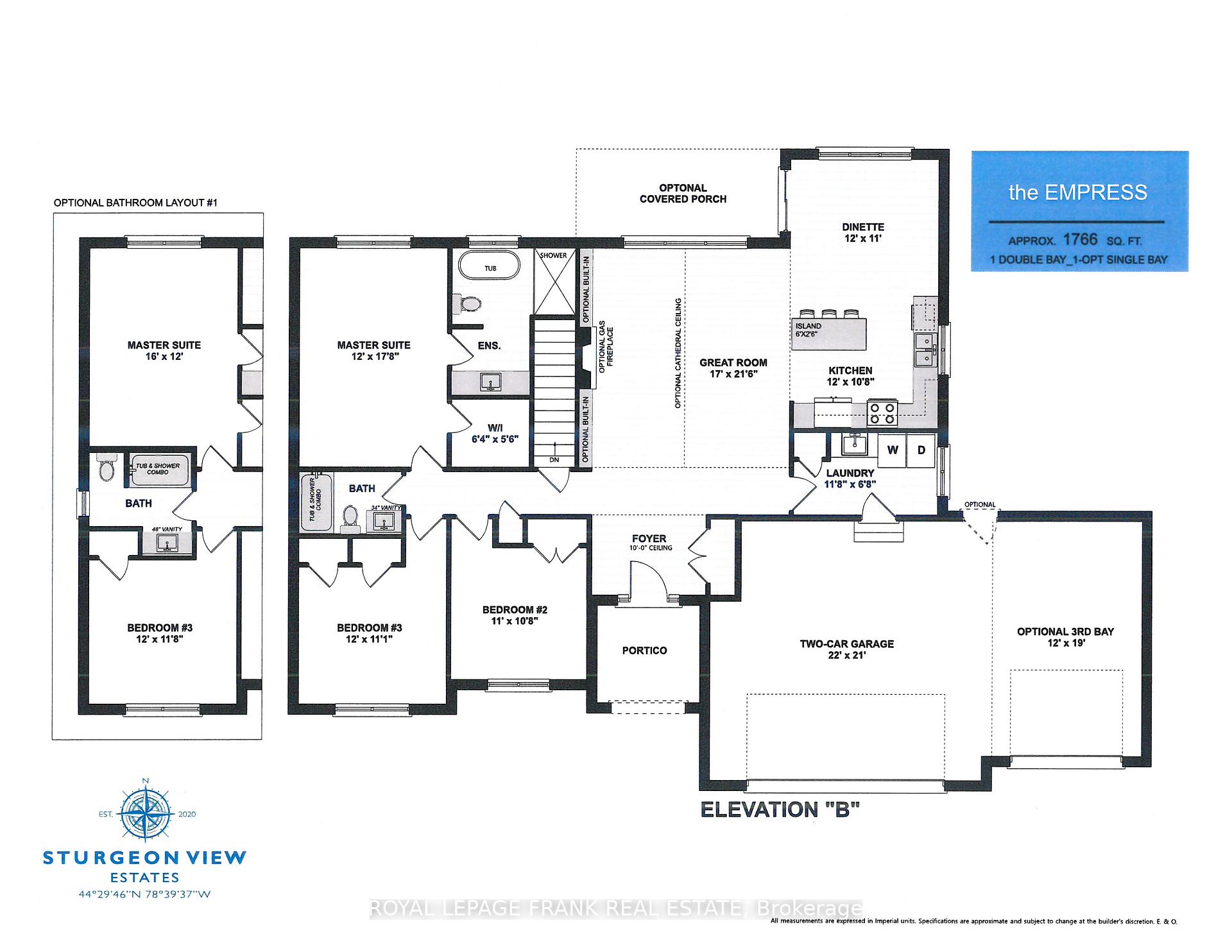
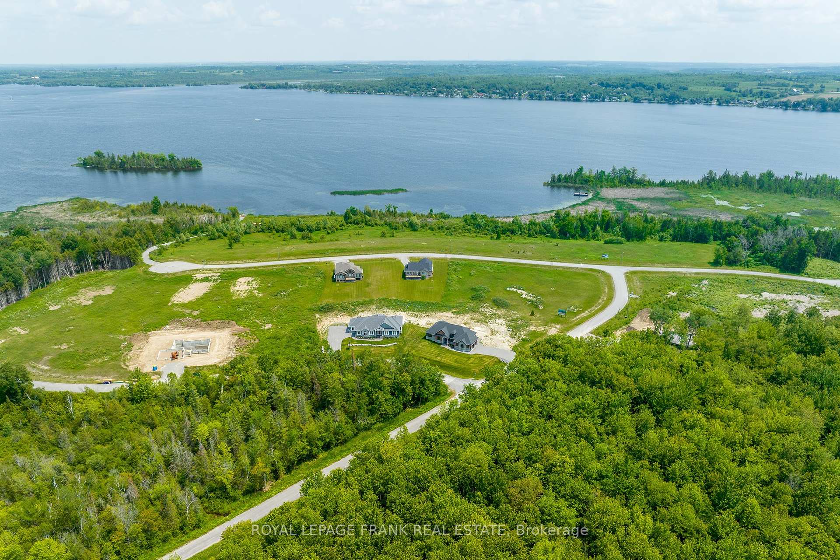
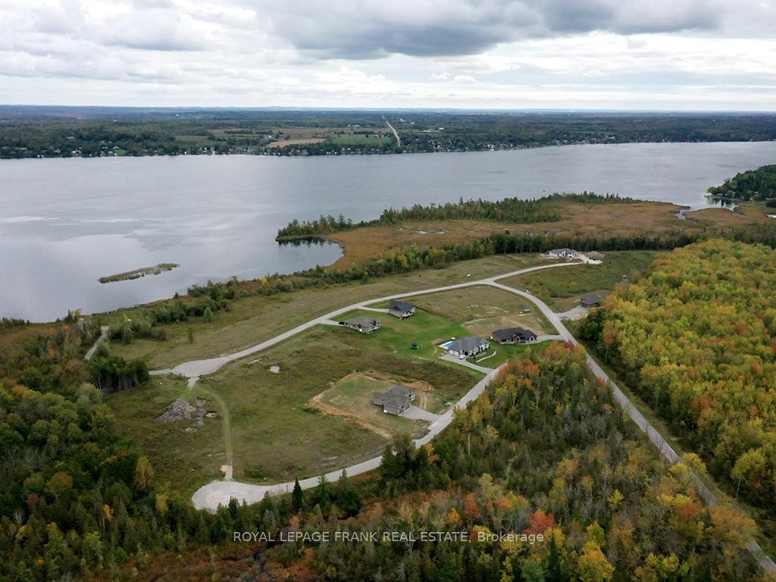
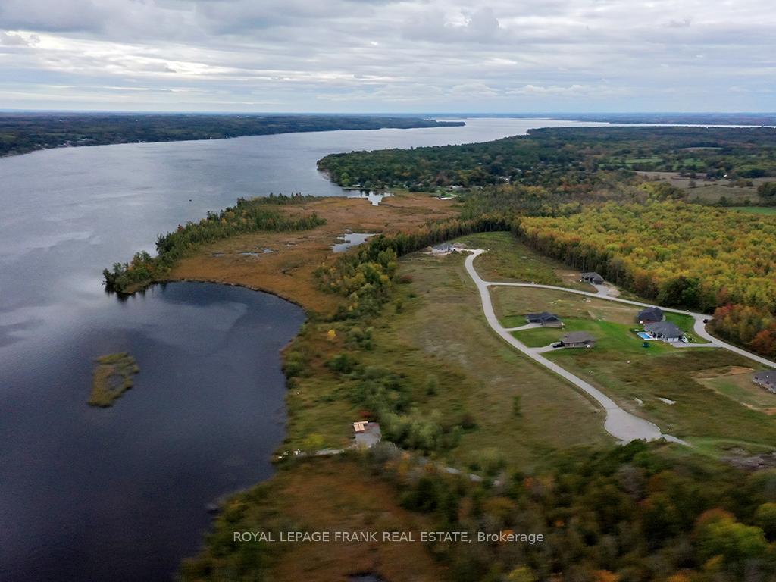
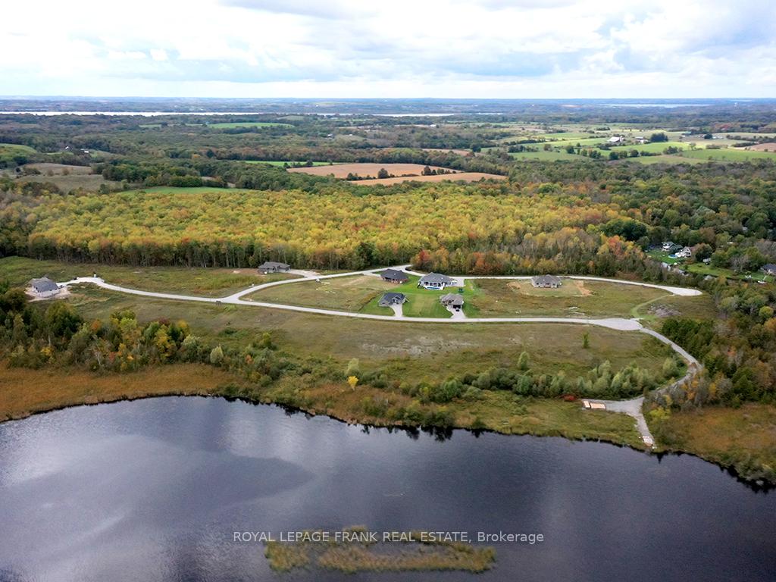
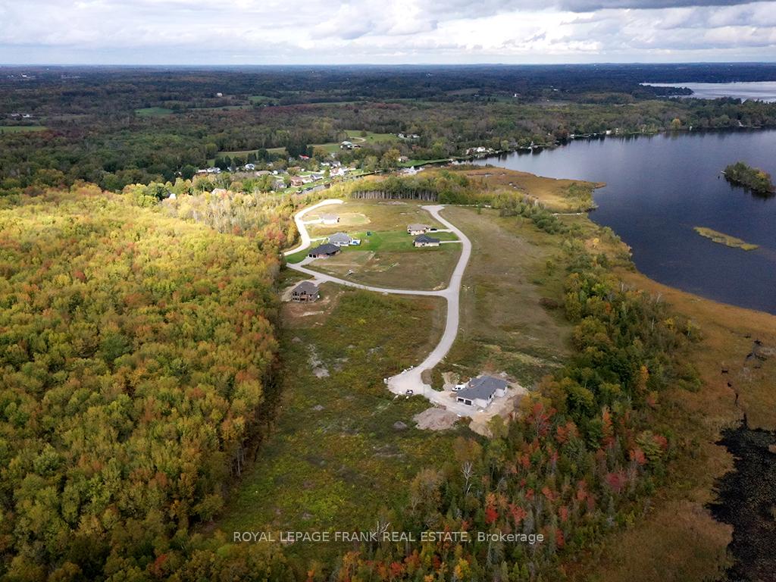









| The Empress, 1766 sq.ft. Custom built home on oversized lot with forest in the backyard and full walk out basement! Featuring 3 Bedrooms, ensuite bath, walkin closet in Primary Bedroom. Great Room finished with gleaming hardwood floors, open concept to Kitchen. Choose your Elevation finish, this Model is featured as "C" with forward facing double car garage (third bay optional). Fibre Optics recently installed for the best in high speed internet. Short stroll to the private docking for Sturgeon View Estates, offering 160'dock. Sturgeon Lk. part of the Trent Severn Waterway. Tarion Builder attention to detail. Situated between Bobcaygeon and Fenelon Falls, and just 5 minutes from a Golf and Country Spa, which offers dining and accommodations, along with a public golf course. Book your showing and tour our standing Models! POTL is for the block of land to the dock, known as 27 Avalon Dr., $66.50 a month for maintenance and Reserve Fund. All homes are Freehold. |
| Price | $1,529,000 |
| Taxes: | $430.00 |
| Assessment: | $31000 |
| Assessment Year: | 2024 |
| Address: | 11 Avalon Dr , Kawartha Lakes, K0M 1N0, Ontario |
| Lot Size: | 121.39 x 216.16 (Feet) |
| Acreage: | .50-1.99 |
| Directions/Cross Streets: | PATTERSON |
| Rooms: | 7 |
| Bedrooms: | 3 |
| Bedrooms +: | |
| Kitchens: | 1 |
| Family Room: | Y |
| Basement: | Full, W/O |
| Approximatly Age: | New |
| Property Type: | Detached |
| Style: | Bungalow |
| Exterior: | Brick, Stone |
| Garage Type: | Attached |
| (Parking/)Drive: | Pvt Double |
| Drive Parking Spaces: | 4 |
| Pool: | None |
| Approximatly Age: | New |
| Approximatly Square Footage: | 1500-2000 |
| Property Features: | Cul De Sac, Golf, Lake Access, Rolling |
| Fireplace/Stove: | N |
| Heat Source: | Propane |
| Heat Type: | Forced Air |
| Central Air Conditioning: | None |
| Laundry Level: | Main |
| Sewers: | Septic |
| Water: | Well |
| Water Supply Types: | Drilled Well |
| Utilities-Cable: | N |
| Utilities-Hydro: | Y |
| Utilities-Gas: | N |
| Utilities-Telephone: | N |
$
%
Years
This calculator is for demonstration purposes only. Always consult a professional
financial advisor before making personal financial decisions.
| Although the information displayed is believed to be accurate, no warranties or representations are made of any kind. |
| ROYAL LEPAGE FRANK REAL ESTATE |
- Listing -1 of 0
|
|

Zannatal Ferdoush
Sales Representative
Dir:
647-528-1201
Bus:
647-528-1201
| Virtual Tour | Book Showing | Email a Friend |
Jump To:
At a Glance:
| Type: | Freehold - Detached |
| Area: | Kawartha Lakes |
| Municipality: | Kawartha Lakes |
| Neighbourhood: | Rural Verulam |
| Style: | Bungalow |
| Lot Size: | 121.39 x 216.16(Feet) |
| Approximate Age: | New |
| Tax: | $430 |
| Maintenance Fee: | $0 |
| Beds: | 3 |
| Baths: | 2 |
| Garage: | 0 |
| Fireplace: | N |
| Air Conditioning: | |
| Pool: | None |
Locatin Map:
Payment Calculator:

Listing added to your favorite list
Looking for resale homes?

By agreeing to Terms of Use, you will have ability to search up to 236476 listings and access to richer information than found on REALTOR.ca through my website.

