$369,900
Available - For Sale
Listing ID: X9508246
57 Grier St , Belleville, K8P 2Z9, Ontario
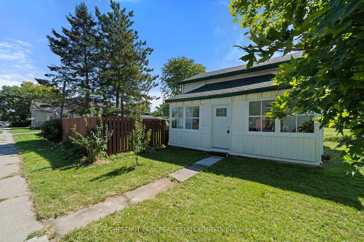
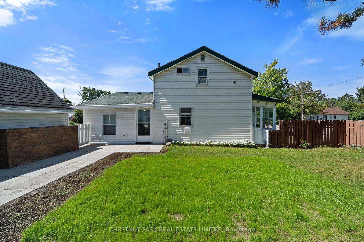
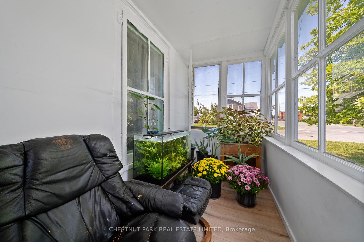
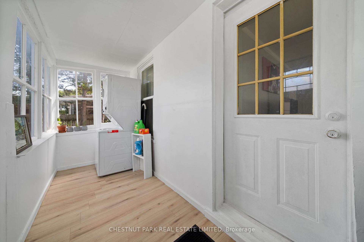
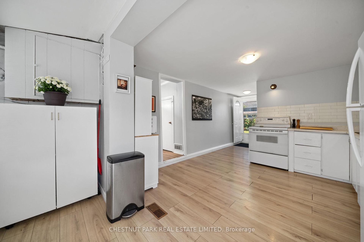
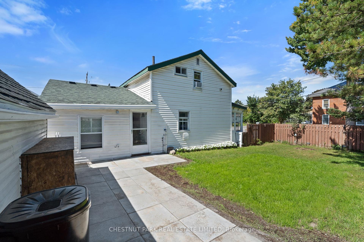
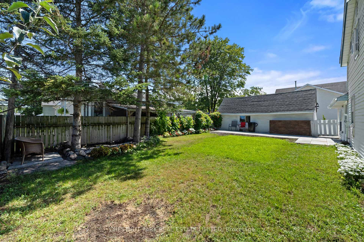
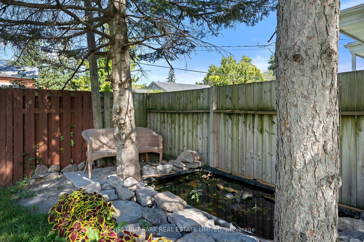
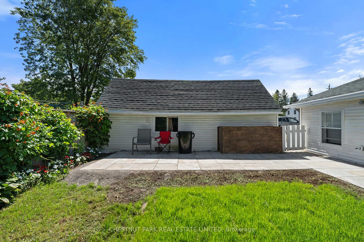
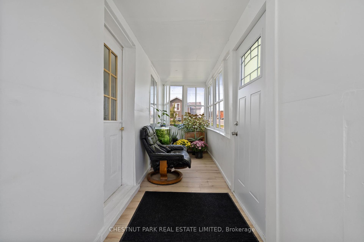
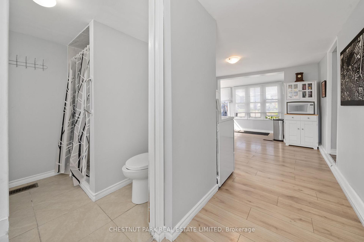
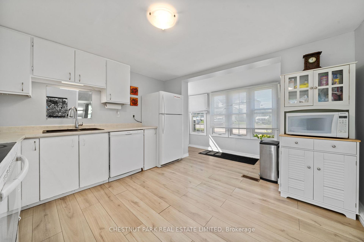
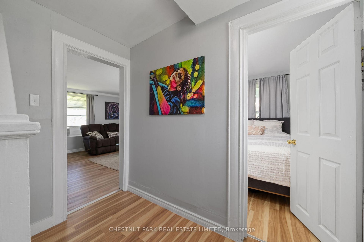
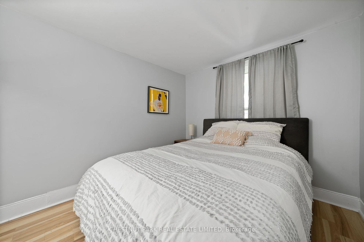
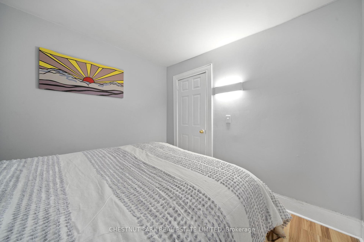
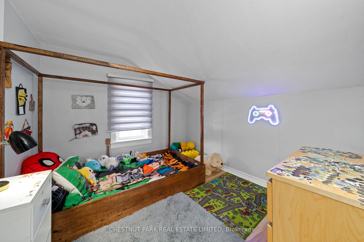
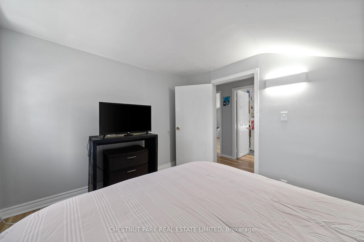
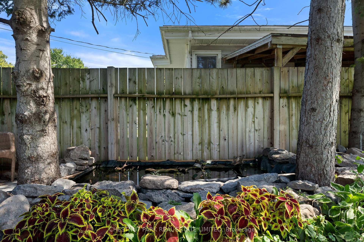
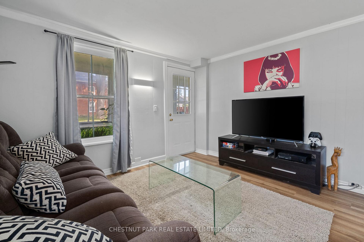
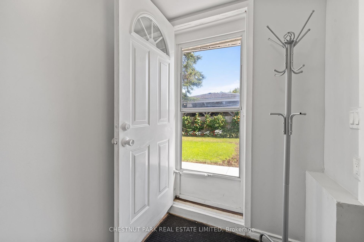
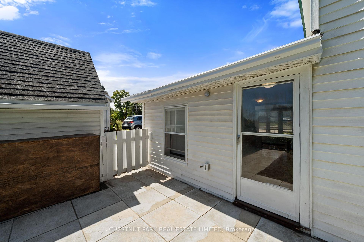
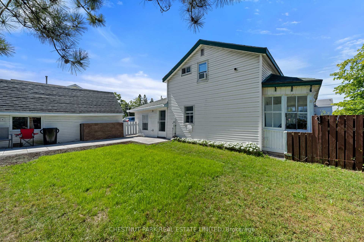
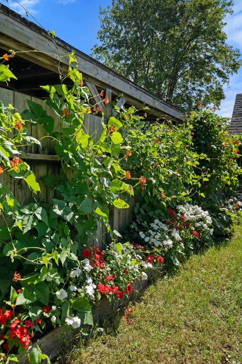
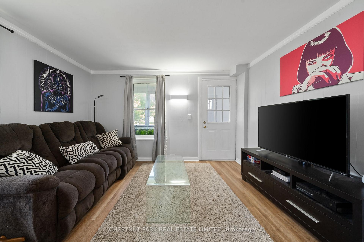
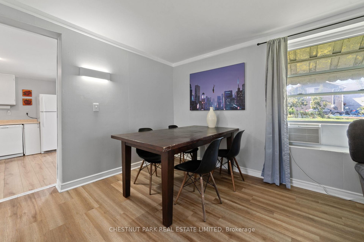
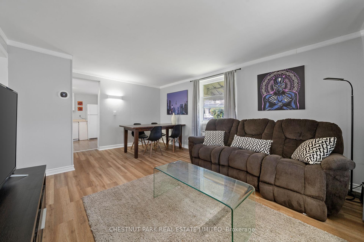
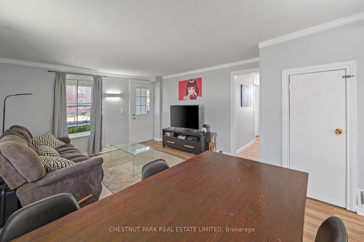
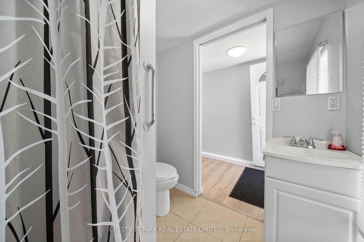
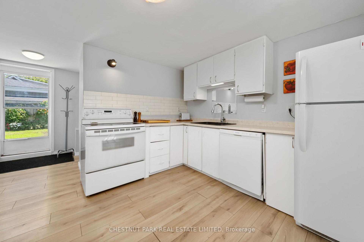
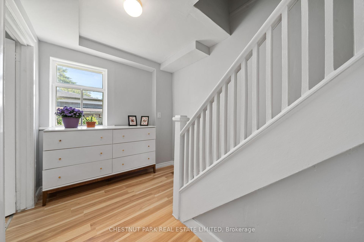
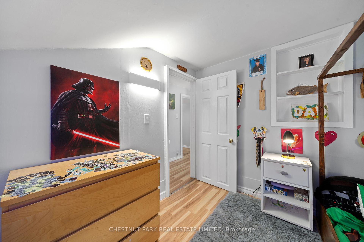
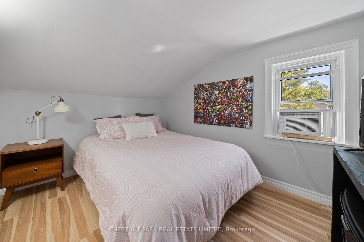
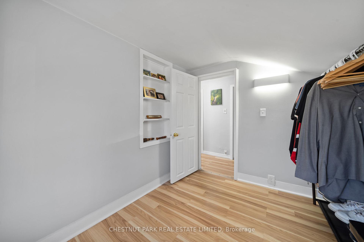
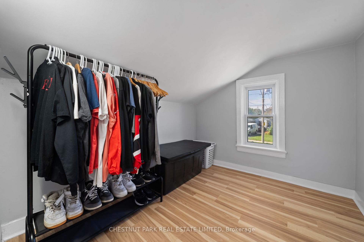
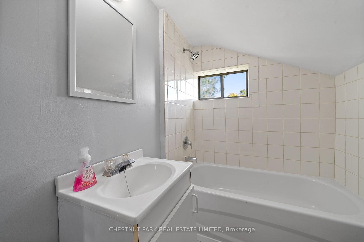
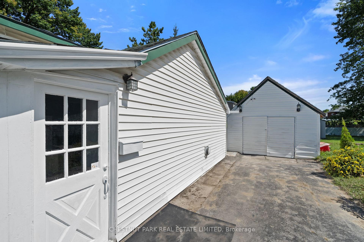
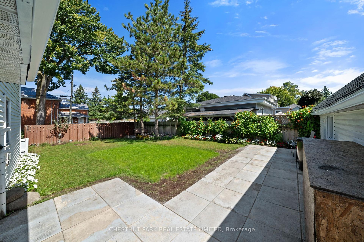
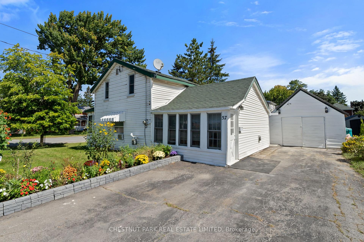
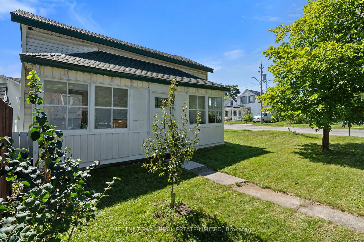







































| Discover this charming 4-bedroom, 2-bath family home nestled on a quiet cul-de-sac in a centrally located neighbourhood. Recently updated with fresh paint throughout, a new furnace, and stylish new living room flooring, this home is move-in ready. Additional upgrades include lighting, updated electrical work, new sump pump and a brand-new GE stacked washer and dryer. Outside, you'll find a new backyard patio that is perfect for entertaining, a tranquil pond with a fountain, lush gardens, and even four apple trees and a pear tree. The property also features a renovated enclosed sunroom/mudroom and a detached garage. Just a short walk from shops, restaurants, banks, bus stops, parks, and schools, this home's prime central location makes it ideal for families, first-time buyers or downsizers alike. |
| Price | $369,900 |
| Taxes: | $2501.58 |
| Address: | 57 Grier St , Belleville, K8P 2Z9, Ontario |
| Lot Size: | 66.00 x 65.00 (Feet) |
| Directions/Cross Streets: | College / N Front St |
| Rooms: | 8 |
| Bedrooms: | 4 |
| Bedrooms +: | |
| Kitchens: | 1 |
| Family Room: | N |
| Basement: | Crawl Space |
| Property Type: | Detached |
| Style: | 1 1/2 Storey |
| Exterior: | Vinyl Siding |
| Garage Type: | Detached |
| (Parking/)Drive: | Private |
| Drive Parking Spaces: | 3 |
| Pool: | None |
| Fireplace/Stove: | N |
| Heat Source: | Gas |
| Heat Type: | Forced Air |
| Central Air Conditioning: | Window Unit |
| Sewers: | Sewers |
| Water: | Municipal |
$
%
Years
This calculator is for demonstration purposes only. Always consult a professional
financial advisor before making personal financial decisions.
| Although the information displayed is believed to be accurate, no warranties or representations are made of any kind. |
| CHESTNUT PARK REAL ESTATE LIMITED |
- Listing -1 of 0
|
|

Zannatal Ferdoush
Sales Representative
Dir:
647-528-1201
Bus:
647-528-1201
| Virtual Tour | Book Showing | Email a Friend |
Jump To:
At a Glance:
| Type: | Freehold - Detached |
| Area: | Hastings |
| Municipality: | Belleville |
| Neighbourhood: | |
| Style: | 1 1/2 Storey |
| Lot Size: | 66.00 x 65.00(Feet) |
| Approximate Age: | |
| Tax: | $2,501.58 |
| Maintenance Fee: | $0 |
| Beds: | 4 |
| Baths: | 2 |
| Garage: | 0 |
| Fireplace: | N |
| Air Conditioning: | |
| Pool: | None |
Locatin Map:
Payment Calculator:

Listing added to your favorite list
Looking for resale homes?

By agreeing to Terms of Use, you will have ability to search up to 236476 listings and access to richer information than found on REALTOR.ca through my website.

