$699,999
Available - For Sale
Listing ID: W9362613
1158 King Rd , Unit 23-C, Burlington, L7T 3L7, Ontario
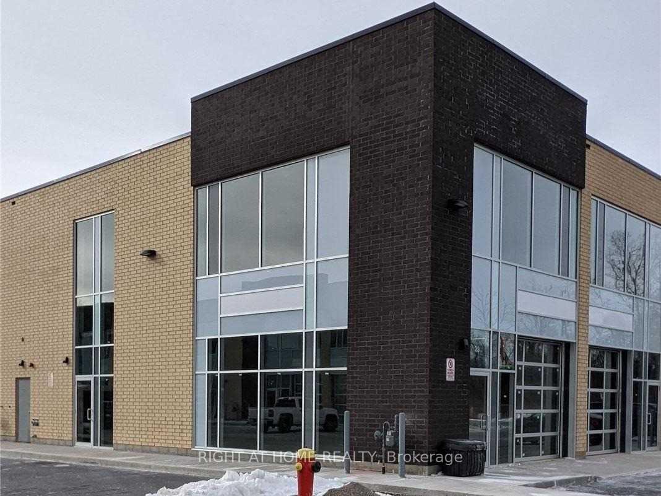
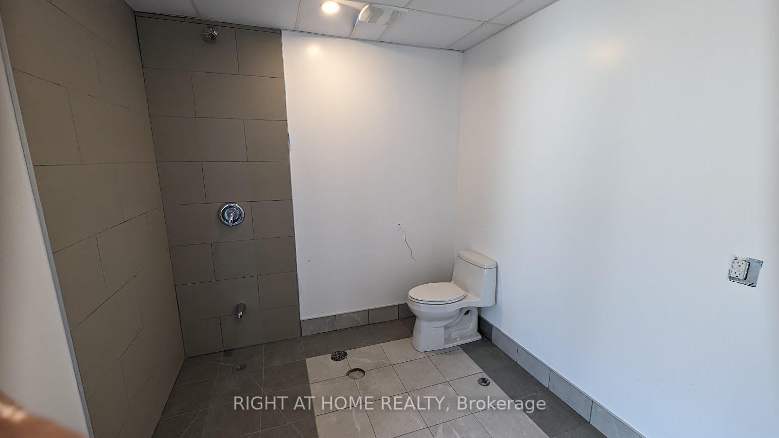
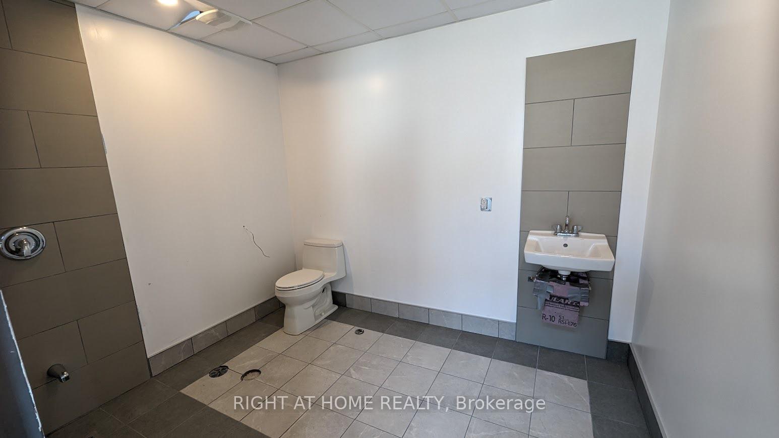
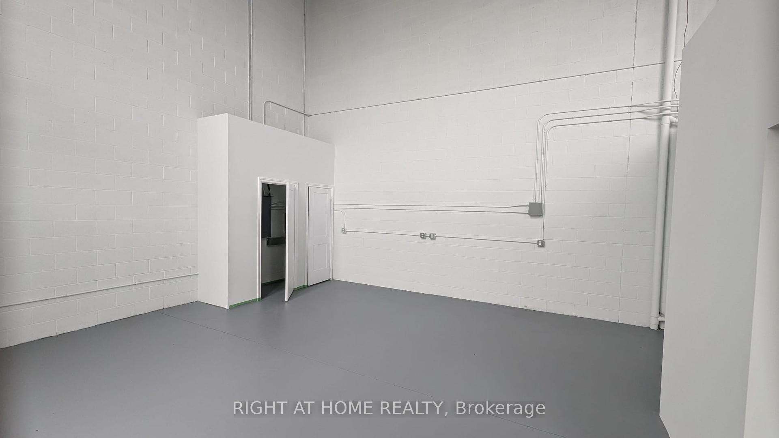
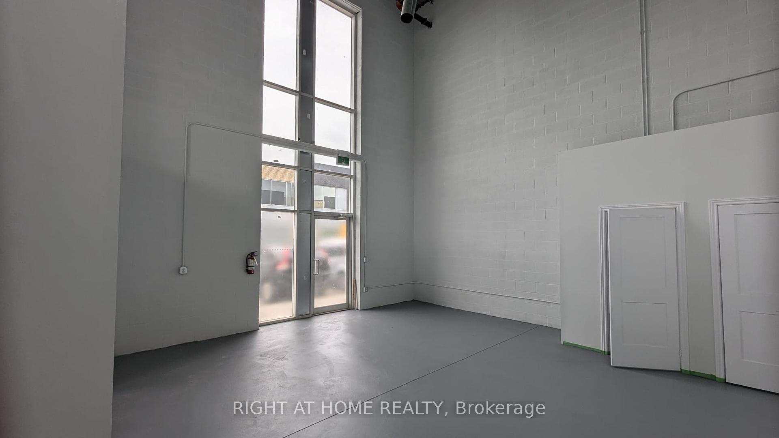
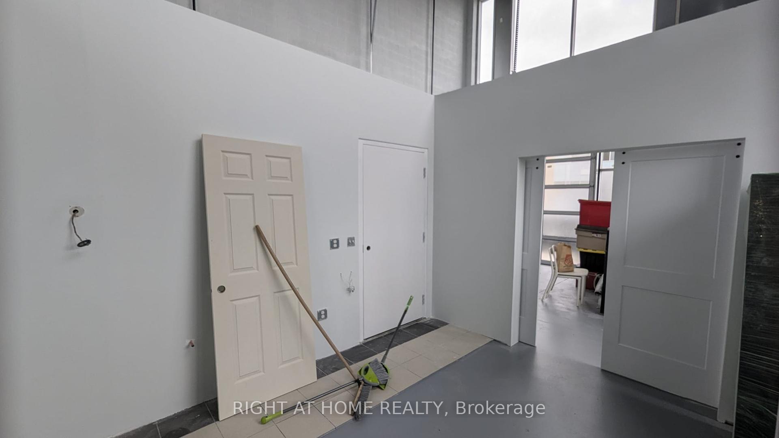
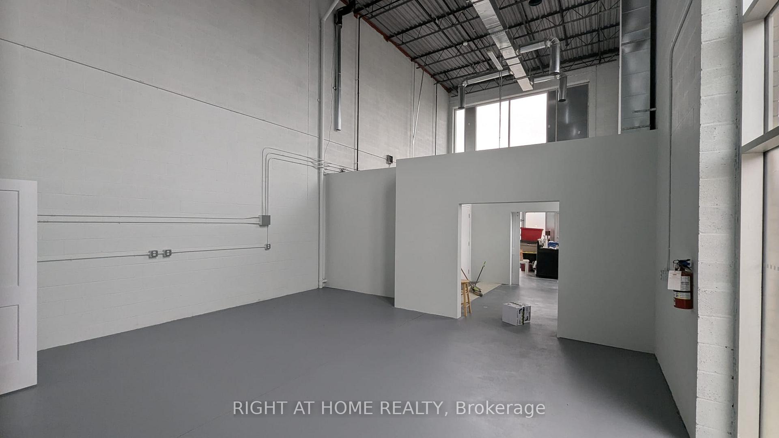
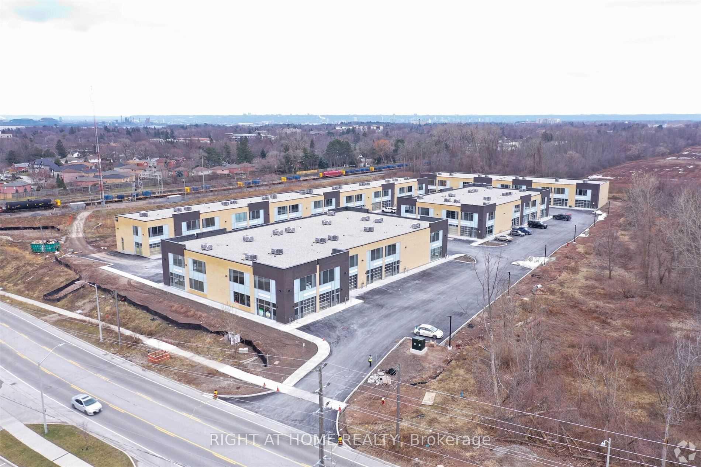
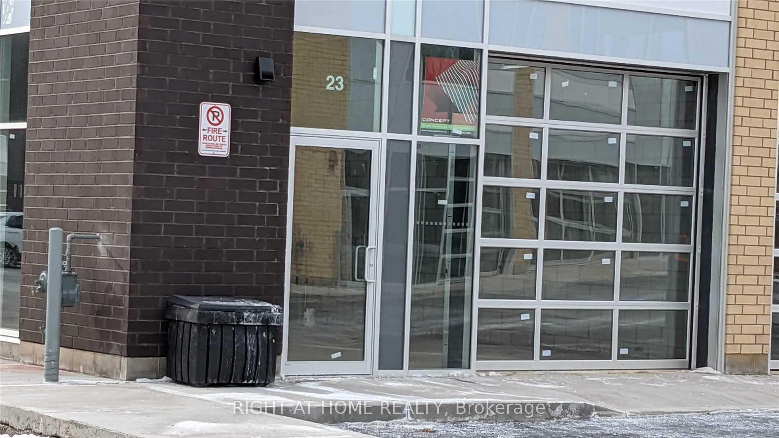
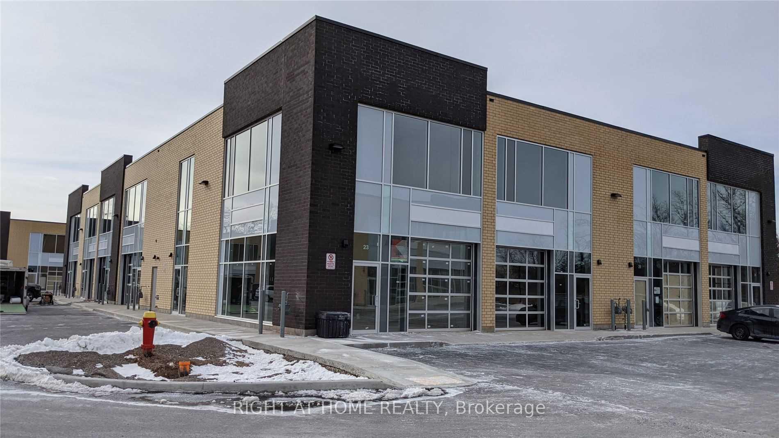
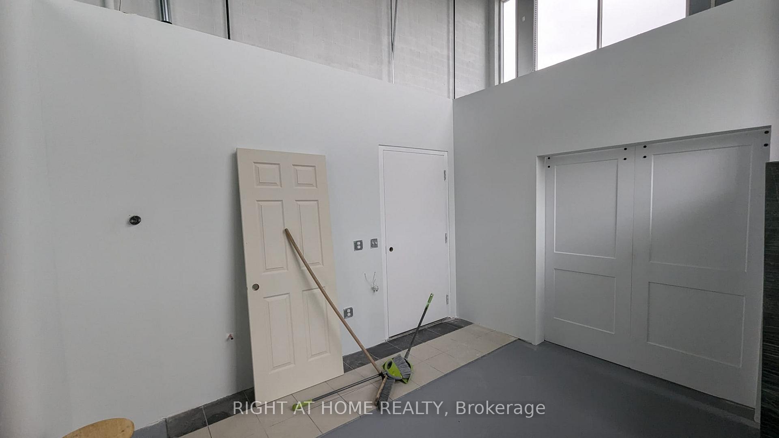











| Brand New ! Bright Individual Unit , Rare Unit With A Total Of 2 Separate Entrance, Upgraded With 1 Extra Side Door, And Translucent Drive In Shipping Door. 22 Ft Clear Height, Permit Already Issued For A Showroom/Storage/Workshop And An Office.-Ready For Construction , Part Of 50 Unit Four Building Industrial Condominium Project Close To Highway 403 And Qew ,Close To Amenities Ikea And Maple view Mall |
| Extras: Rare unit, Upgraded with Two Separate Entrances, One Side A Drive In Shipping Glass Door & Man Entry Door, renovated and finished for multiuse, Showroom/Storage/Workshop And An Office with Universal Washroom |
| Price | $699,999 |
| Taxes: | $3230.00 |
| Tax Type: | Annual |
| Occupancy by: | Owner |
| Address: | 1158 King Rd , Unit 23-C, Burlington, L7T 3L7, Ontario |
| Apt/Unit: | 23-C |
| Postal Code: | L7T 3L7 |
| Province/State: | Ontario |
| Legal Description: | Unit 23, Level 1, Halton Standard Condom |
| Directions/Cross Streets: | Plain Rd E / King Rd |
| Category: | Industrial Condo |
| Building Percentage: | N |
| Total Area: | 1142.00 |
| Total Area Code: | Sq Ft |
| Industrial Area: | 1142 |
| Office/Appartment Area Code: | Sq Ft |
| Area Influences: | Major Highway |
| Approximatly Age: | 0-5 |
| Sprinklers: | Y |
| Rail: | N |
| Clear Height Feet: | 22 |
| Truck Level Shipping Doors #: | 0 |
| Double Man Shipping Doors #: | 0 |
| Drive-In Level Shipping Doors #: | 1 |
| Grade Level Shipping Doors #: | 1 |
| Heat Type: | Gas Forced Air Open |
| Central Air Conditioning: | Y |
| Water: | Municipal |
$
%
Years
This calculator is for demonstration purposes only. Always consult a professional
financial advisor before making personal financial decisions.
| Although the information displayed is believed to be accurate, no warranties or representations are made of any kind. |
| RIGHT AT HOME REALTY |
- Listing -1 of 0
|
|

Zannatal Ferdoush
Sales Representative
Dir:
647-528-1201
Bus:
647-528-1201
| Book Showing | Email a Friend |
Jump To:
At a Glance:
| Type: | Com - Industrial |
| Area: | Halton |
| Municipality: | Burlington |
| Neighbourhood: | LaSalle |
| Style: | |
| Lot Size: | 0.00 x 0.00(Feet) |
| Approximate Age: | 0-5 |
| Tax: | $3,230 |
| Maintenance Fee: | $0 |
| Beds: | |
| Baths: | |
| Garage: | 0 |
| Fireplace: | |
| Air Conditioning: | |
| Pool: |
Locatin Map:
Payment Calculator:

Listing added to your favorite list
Looking for resale homes?

By agreeing to Terms of Use, you will have ability to search up to 236476 listings and access to richer information than found on REALTOR.ca through my website.

