$11,500
Available - For Rent
Listing ID: C10929153
432 Heath St East , Toronto, M4G 1B5, Ontario
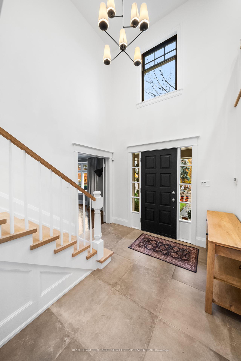
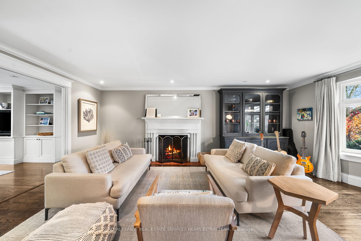
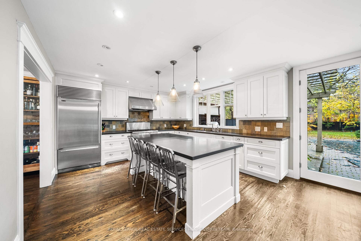
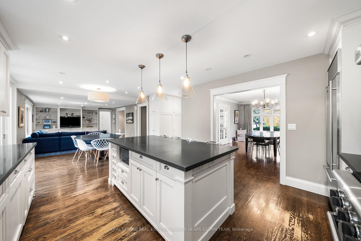
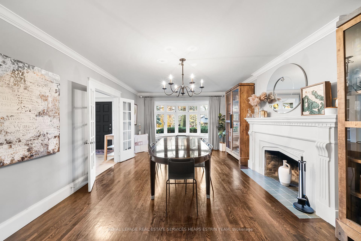
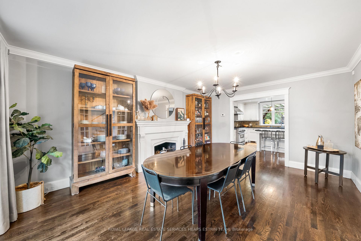
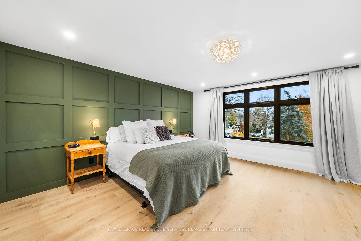
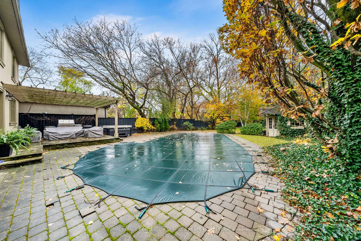
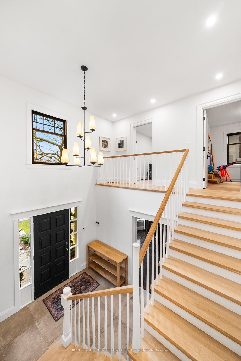
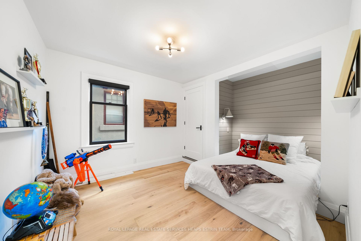
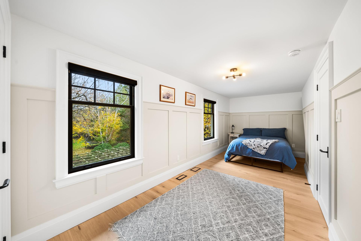
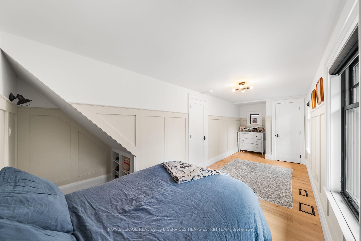
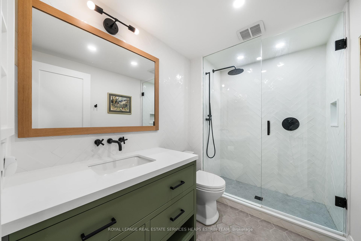
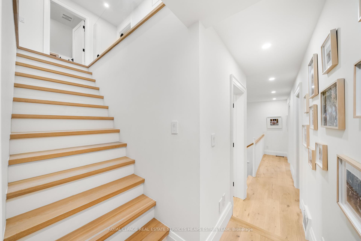
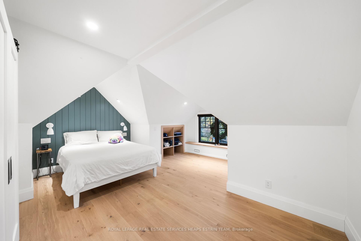
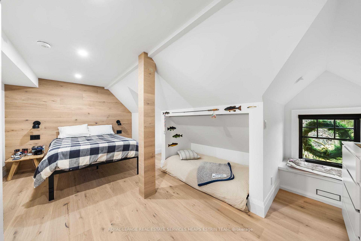
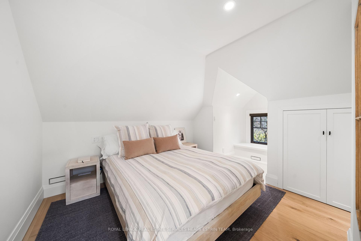
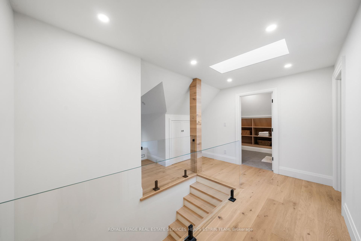
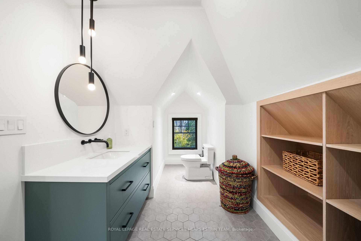
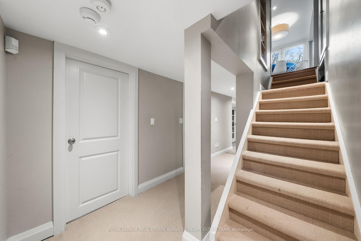
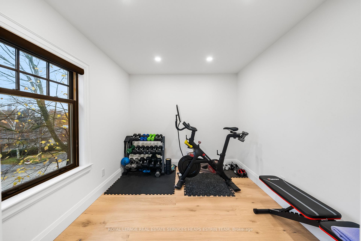
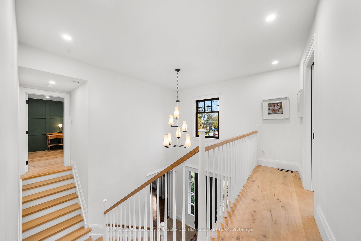
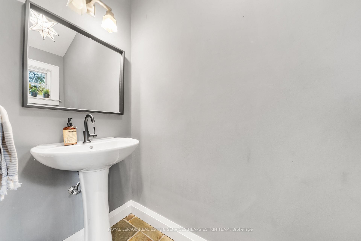
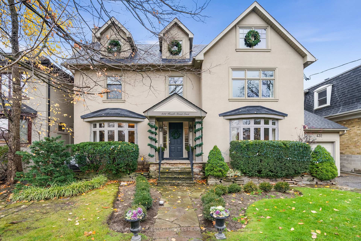
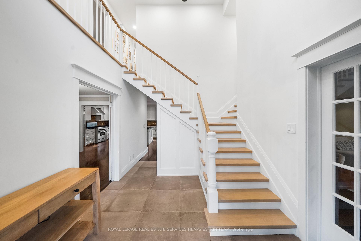
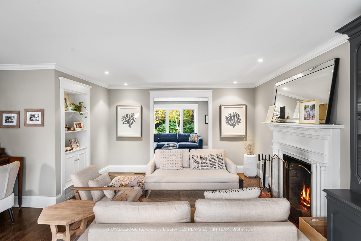
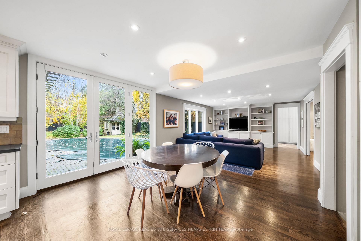
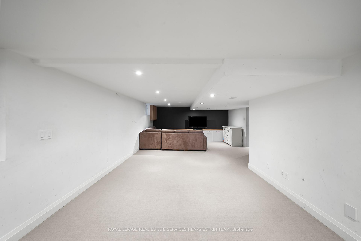
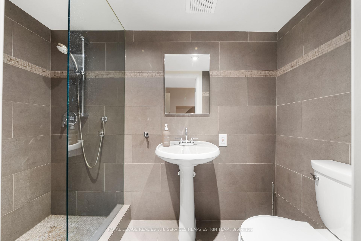
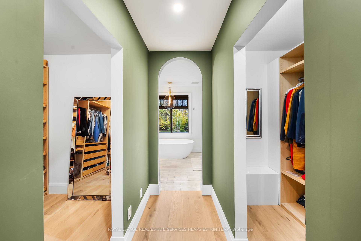
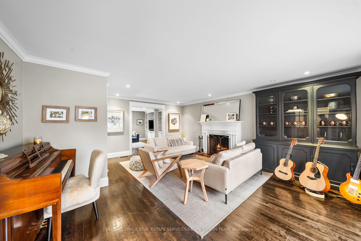
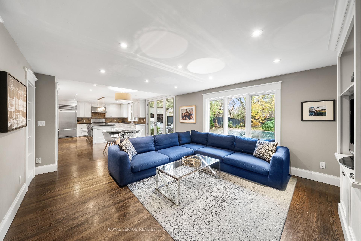
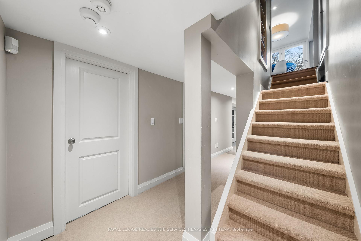
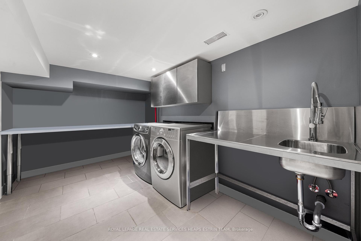
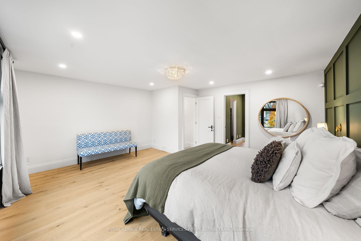
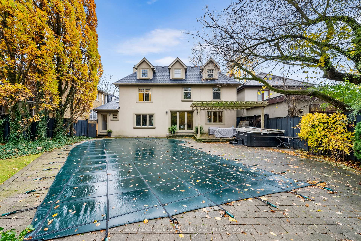
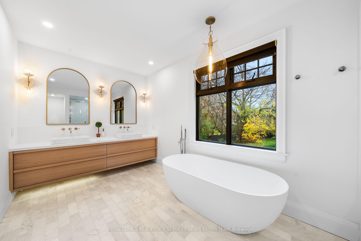
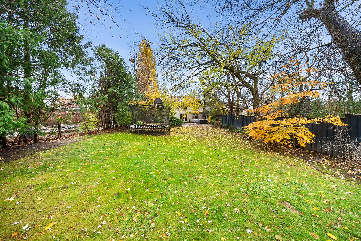
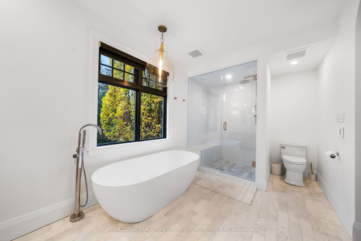
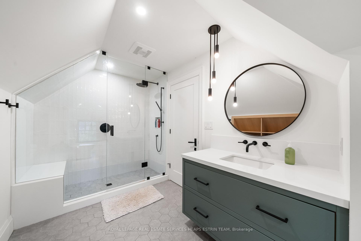
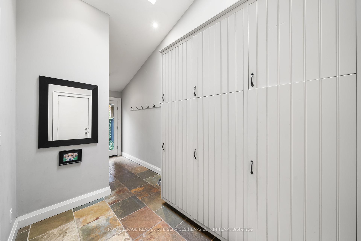









































| Short Term Rental Only:(Jan 1-June 30, 2025). Nestled In The Coveted Bennington Heights, This Is A Renovated Home Blending Timeless Elegance With Modern Functionality. The Grand Foyer Welcomes You With Cathedral Ceilings, Tile Flooring, & Abundant Natural Light, Setting The Tone For This Luminous Residence. The Dining Room Features A Traditional Wood-Burning Fireplace, Hardwood Flooring, & Abundant Lighting. The Open Concept Kitchen Connected To The Family Room Serves As The Heart Of The Home, Offering State Of The Appliances. A Chic Chef's Station Anchors The Space, Providing Generous Space For Entertaining. A Breakfast Area & Direct Access To The Backyard Further Elevate Its Functionality & Style. The Living Room, With A Wood-Burning Fireplace, China Cabinetry, & Hardwood Flooring, Adds A Formal Touch. The Fully Newly Renovated Second Floor Offers The Serene Primary Suite & Boasts Wainscotting, Double Walk-in Closets, & A Stunning Arched Entrance To The 5-Piece Ensuite Bathroom. This Bathroom Features Heated Marble Floors, A Steam Shower With Integrated Seating, A Double Vanity, & Tranquil Backyard Views. Two Additional Bedrooms, A Versatile Gym Or Office Space, & A 3-Piece Bathroom With Herringbone Tiling Complete This Level. The Third Fully Newly Renovated Level Offers Three Bedrooms With Ample Closet Space,Hardwood Flooring & Integrated Shelving. A Stylish Three-Piece Bath Also Completes This Floor With A Skylight, Beaming Abundant Light Throughout. The Lower Level Provides A Spacious Recreation Room,Ample Storage, & A Laundry Area. A Sunlit Mudroom With A Skylight & A Powder Room On the Main Floor Add Both Charm & Functionality. The Spacious Backyard Is A Private Oasis, Perfect For Both Relaxation & Entertainment. It Features A Pool, Inviting Jacuzzi, A Springless Trampoline, & A BBQ Area.The Thoughtfully Designed Patio With An Arbor Provides A Picturesque Setting For Outdoor Dining & Gatherings,Making It An Ideal Extension Of This Exceptional Home. |
| Extras: S/S Appliances, Fireplaces, Peloton & Weights, Skylights, Heated Floors in Primary Ensuite, Steamer in Primary Ensuite Shower, Toe Kick Vacuum, Kitchen Sink Garborator, Pool, Jacuzzi, Trampoline, Gas BBQ, CAC, CVac. New Roof (2022) |
| Price | $11,500 |
| Address: | 432 Heath St East , Toronto, M4G 1B5, Ontario |
| Lot Size: | 55.00 x 200.68 (Feet) |
| Directions/Cross Streets: | Bayview/Moore |
| Rooms: | 11 |
| Rooms +: | 2 |
| Bedrooms: | 6 |
| Bedrooms +: | |
| Kitchens: | 1 |
| Family Room: | Y |
| Basement: | Finished |
| Furnished: | Y |
| Property Type: | Detached |
| Style: | 2 1/2 Storey |
| Exterior: | Stucco/Plaster |
| Garage Type: | Attached |
| (Parking/)Drive: | Private |
| Drive Parking Spaces: | 2 |
| Pool: | Abv Grnd |
| Private Entrance: | Y |
| Parking Included: | Y |
| Fireplace/Stove: | Y |
| Heat Source: | Gas |
| Heat Type: | Forced Air |
| Central Air Conditioning: | Central Air |
| Elevator Lift: | N |
| Sewers: | Sewers |
| Water: | Municipal |
| Utilities-Cable: | Y |
| Utilities-Hydro: | Y |
| Utilities-Gas: | Y |
| Utilities-Telephone: | Y |
| Although the information displayed is believed to be accurate, no warranties or representations are made of any kind. |
| ROYAL LEPAGE REAL ESTATE SERVICES HEAPS ESTRIN TEAM |
- Listing -1 of 0
|
|

Zannatal Ferdoush
Sales Representative
Dir:
647-528-1201
Bus:
647-528-1201
| Book Showing | Email a Friend |
Jump To:
At a Glance:
| Type: | Freehold - Detached |
| Area: | Toronto |
| Municipality: | Toronto |
| Neighbourhood: | Leaside |
| Style: | 2 1/2 Storey |
| Lot Size: | 55.00 x 200.68(Feet) |
| Approximate Age: | |
| Tax: | $0 |
| Maintenance Fee: | $0 |
| Beds: | 6 |
| Baths: | 11 |
| Garage: | 0 |
| Fireplace: | Y |
| Air Conditioning: | |
| Pool: | Abv Grnd |
Locatin Map:

Listing added to your favorite list
Looking for resale homes?

By agreeing to Terms of Use, you will have ability to search up to 236927 listings and access to richer information than found on REALTOR.ca through my website.

