$12,000
Available - For Rent
Listing ID: C11910630
17 Belsize Dr , Toronto, M4S 1L3, Ontario
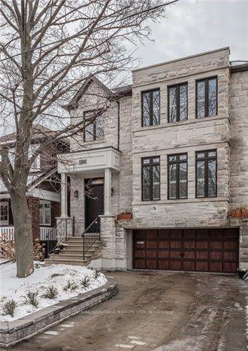
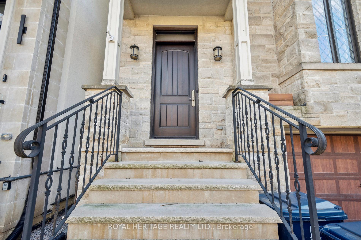
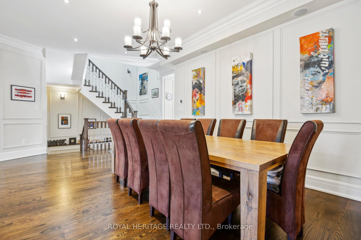
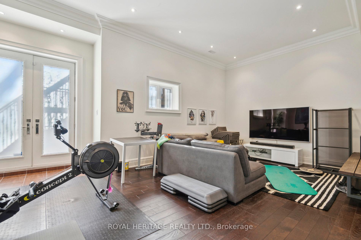
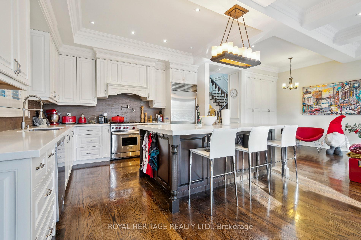
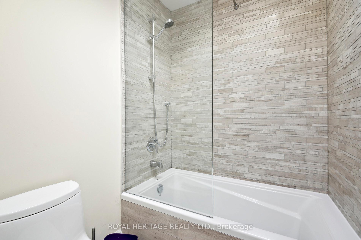
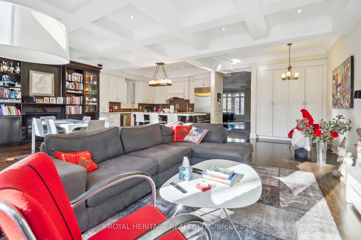
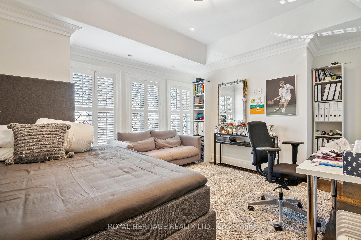
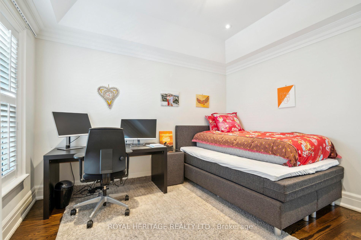
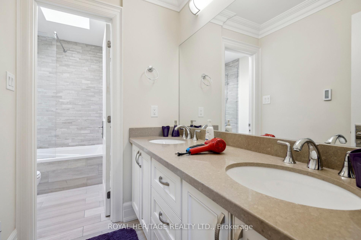
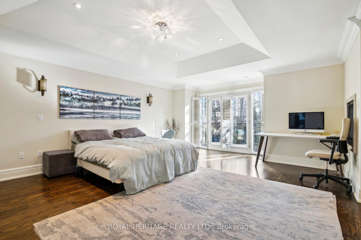
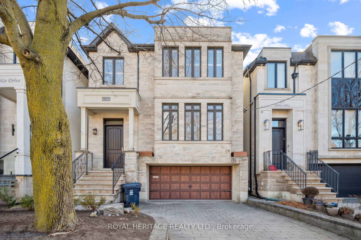
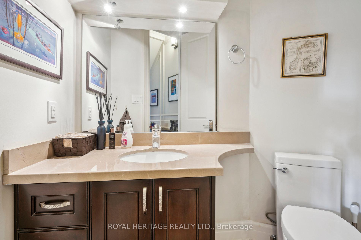
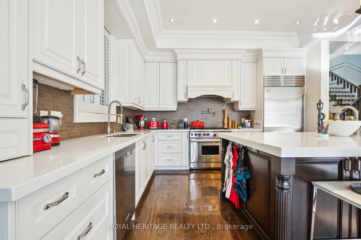
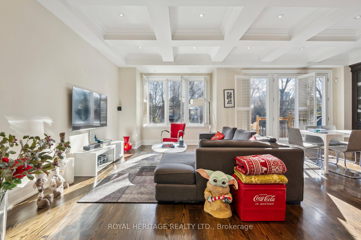
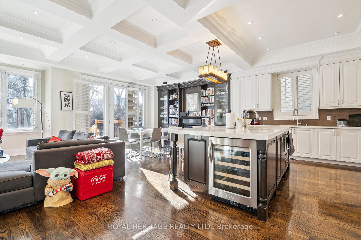
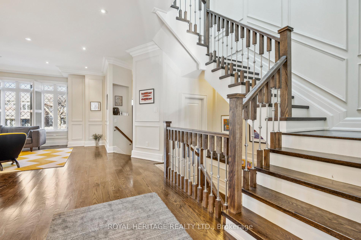
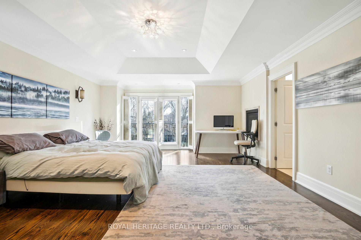
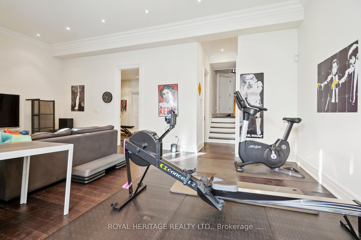
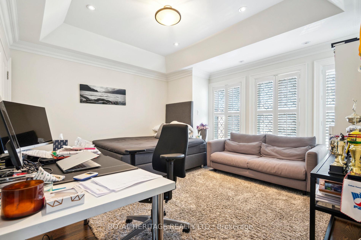
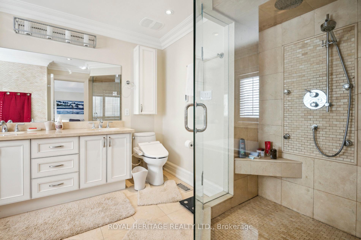
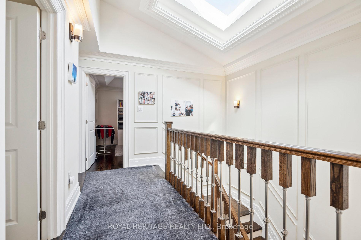
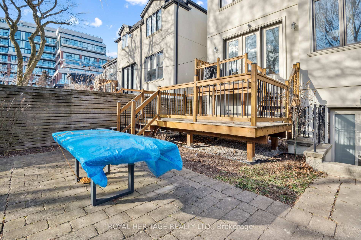
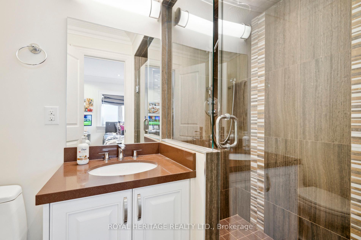
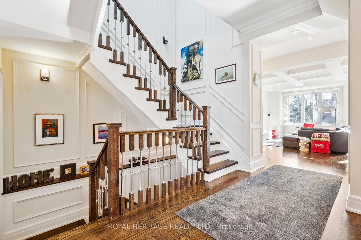
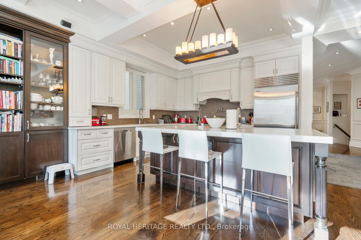
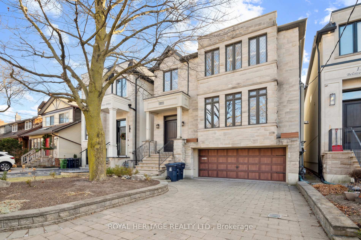
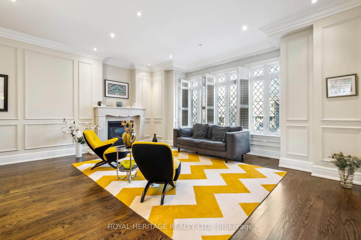
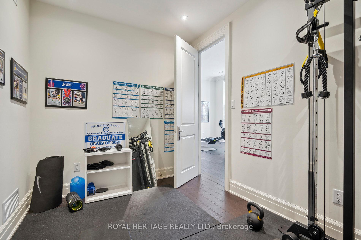

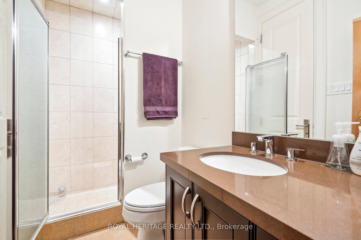
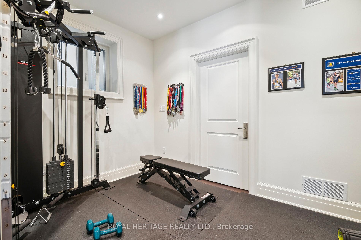
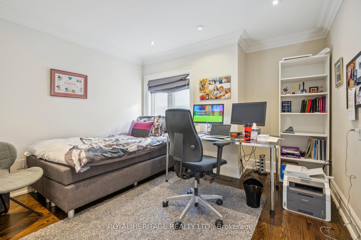
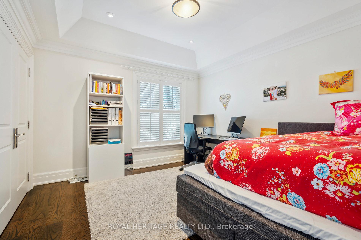
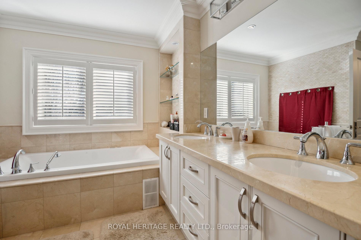
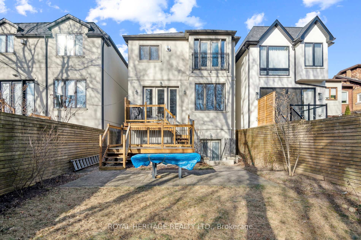
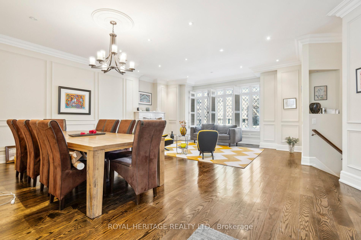
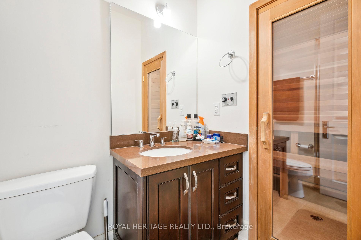
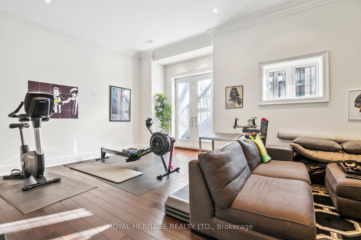
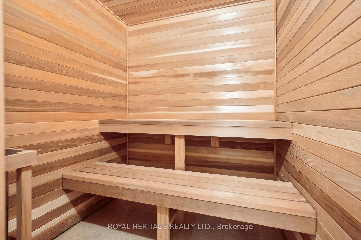
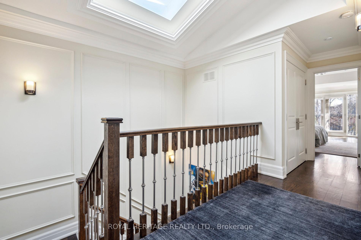
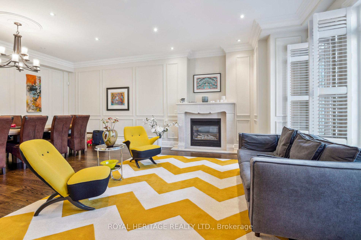










































| Luxurious custom built family home approx 3000 sqft! Double car garage & private dr! 4+1 bedrooms, over sized eat in kitchen, granite island & built in appliances, heated floors in basement, w/o to private yard. Sauna, skylights, pot lights, multiple fireplaces, entrance from garage to mudroom, glass windows, coffered ceiling, master with his & her walk-ins, duel fireplace in master & en suite! 1 min walk to young. Walk to shopping, schools and public transport! |
| Price | $12,000 |
| Address: | 17 Belsize Dr , Toronto, M4S 1L3, Ontario |
| Directions/Cross Streets: | Young St and Belsize Dr |
| Rooms: | 10 |
| Rooms +: | 1 |
| Bedrooms: | 4 |
| Bedrooms +: | 1 |
| Kitchens: | 1 |
| Family Room: | Y |
| Basement: | Finished, W/O |
| Furnished: | N |
| Level/Floor | Room | Length(ft) | Width(ft) | Descriptions | |
| Room 1 | Main | Living | 18.83 | 15.38 | Hardwood Floor, Gas Fireplace, Pot Lights |
| Room 2 | Main | Dining | 20.89 | 10.14 | Hardwood Floor, Pot Lights, Combined W/Living |
| Room 3 | Main | Kitchen | 13.05 | 11.15 | Hardwood Floor, Coffered Ceiling, Pot Lights |
| Room 4 | Main | Breakfast | 12.23 | 7.31 | Hardwood Floor, Pantry, Crown Moulding |
| Room 5 | Main | Family | 25.72 | 14.66 | Hardwood Floor, Coffered Ceiling, Pot Lights |
| Room 6 | 2nd | Prim Bdrm | 20.63 | 15.91 | Hardwood Floor, 5 Pc Bath, Fireplace |
| Room 7 | 2nd | 2nd Br | 11.64 | 11.05 | Hardwood Floor, 3 Pc Bath, Double Closet |
| Room 8 | 2nd | 3rd Br | 13.32 | 13.15 | Hardwood Floor, Pot Lights, Double Closet |
| Room 9 | 2nd | 4th Br | 11.58 | 11.48 | Hardwood Floor, Pot Lights, Double Closet |
| Room 10 | Lower | Rec | 24.3 | 11.97 | Hardwood Floor, W/O To Yard, Pot Lights |
| Room 11 | Lower | 5th Br | 11.05 | 9.97 | Hardwood Floor, Window, Pot Lights |
| Washroom Type | No. of Pieces | Level |
| Washroom Type 1 | 2 | Main |
| Washroom Type 2 | 3 | |
| Washroom Type 3 | 5 | 2nd |
| Washroom Type 4 | 5 |
| Property Type: | Detached |
| Style: | 2-Storey |
| Exterior: | Brick, Stone |
| Garage Type: | Attached |
| (Parking/)Drive: | Private |
| Drive Parking Spaces: | 3 |
| Pool: | None |
| Private Entrance: | Y |
| Laundry Access: | Ensuite |
| CAC Included: | Y |
| Cabel TV Included: | Y |
| Common Elements Included: | Y |
| Parking Included: | Y |
| Fireplace/Stove: | Y |
| Heat Source: | Gas |
| Heat Type: | Forced Air |
| Central Air Conditioning: | Central Air |
| Central Vac: | N |
| Sewers: | Sewers |
| Water: | Municipal |
| Although the information displayed is believed to be accurate, no warranties or representations are made of any kind. |
| ROYAL HERITAGE REALTY LTD. |
- Listing -1 of 0
|
|

Zannatal Ferdoush
Sales Representative
Dir:
647-528-1201
Bus:
647-528-1201
| Book Showing | Email a Friend |
Jump To:
At a Glance:
| Type: | Freehold - Detached |
| Area: | Toronto |
| Municipality: | Toronto |
| Neighbourhood: | Mount Pleasant West |
| Style: | 2-Storey |
| Lot Size: | x () |
| Approximate Age: | |
| Tax: | $0 |
| Maintenance Fee: | $0 |
| Beds: | 4+1 |
| Baths: | 5 |
| Garage: | 0 |
| Fireplace: | Y |
| Air Conditioning: | |
| Pool: | None |
Locatin Map:

Listing added to your favorite list
Looking for resale homes?

By agreeing to Terms of Use, you will have ability to search up to 313860 listings and access to richer information than found on REALTOR.ca through my website.

