$769,999
Available - For Sale
Listing ID: W11920335
161 Frederick Tisdale Dr , Unit 1, Toronto, M3K 0B5, Ontario
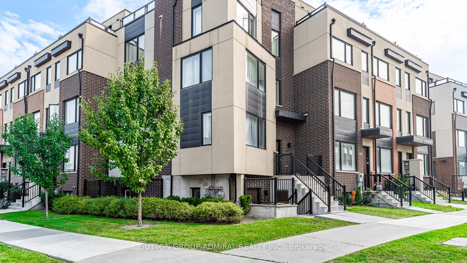
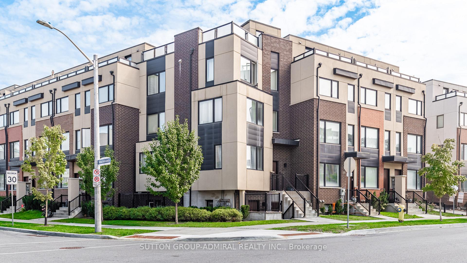
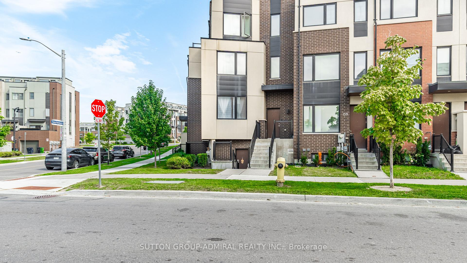
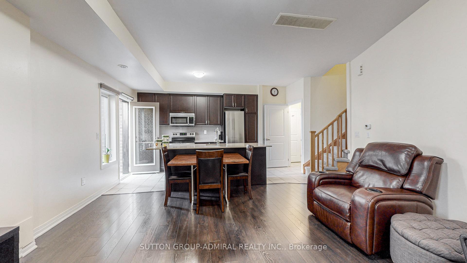
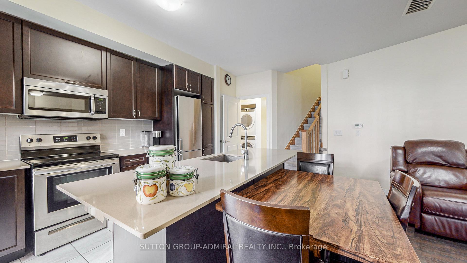
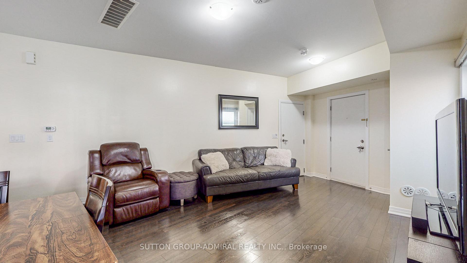
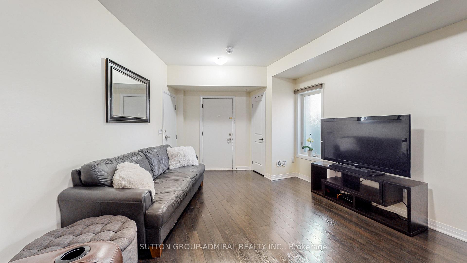
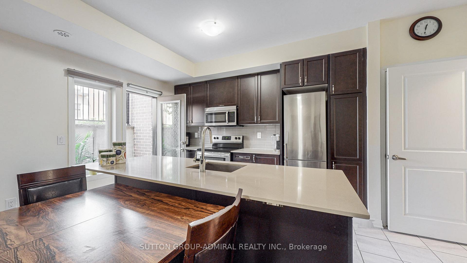
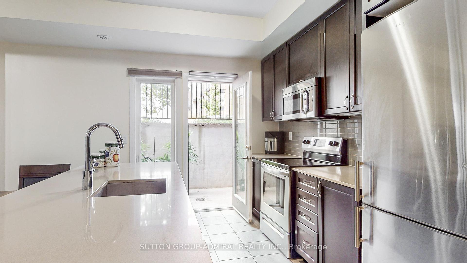
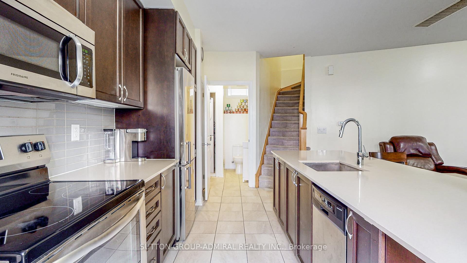
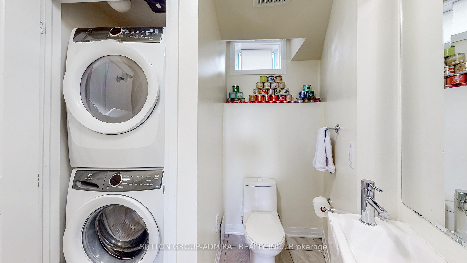
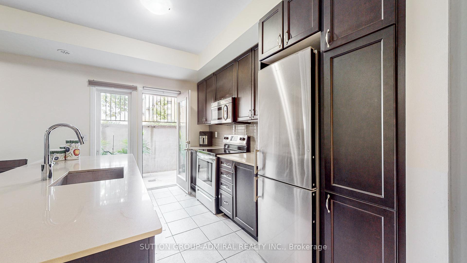
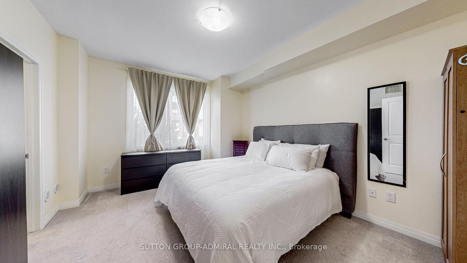
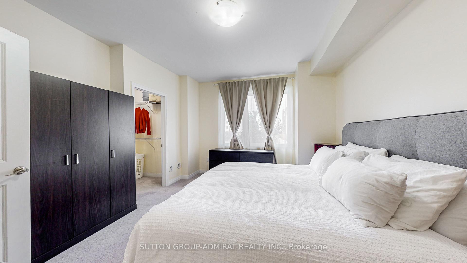
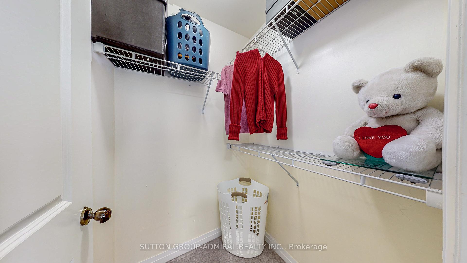
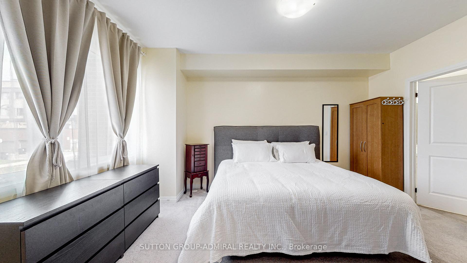
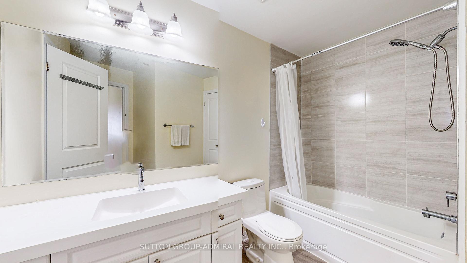
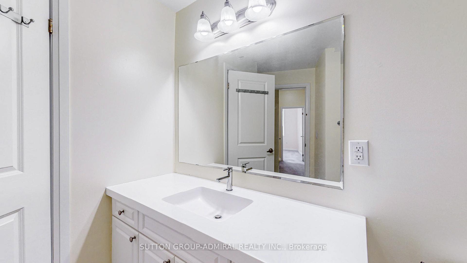
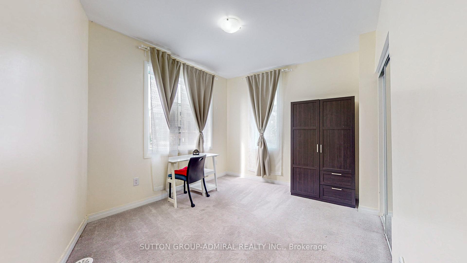
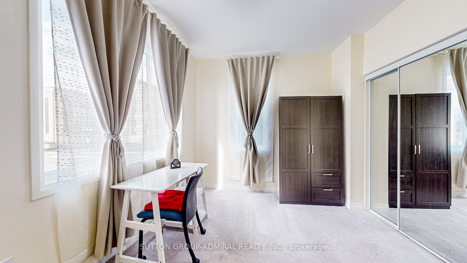
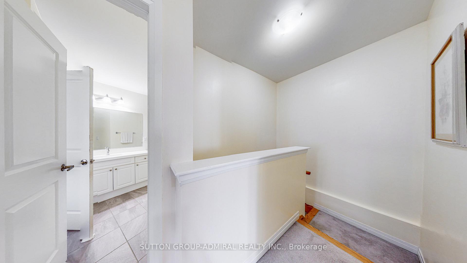
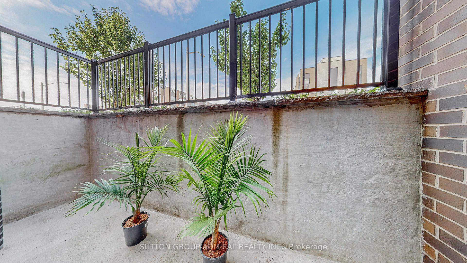
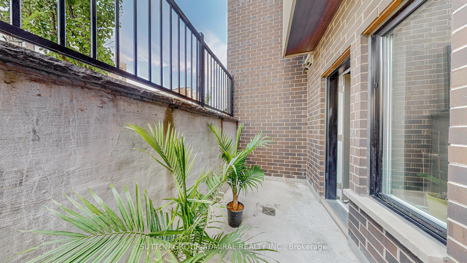
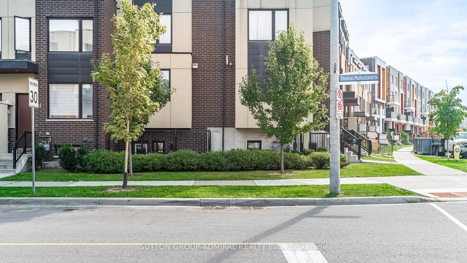
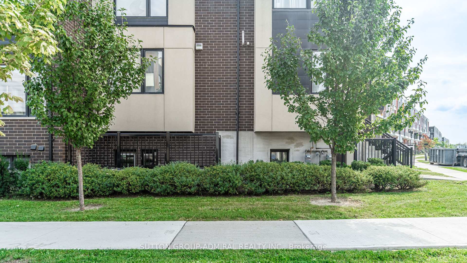
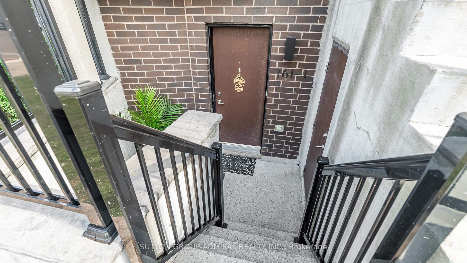
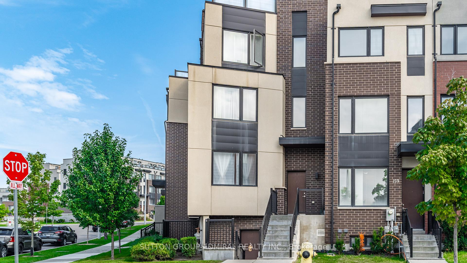
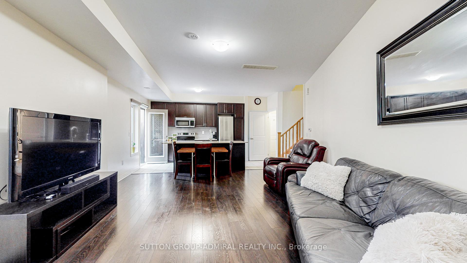




























| This is a stunning, modern corner stacked condo townhome with spacious 2 bedrooms and 2 washrooms. Open-concept living area with a gorgeous island for meal prep and family dinners for you to enjoy! Has high ceilings and bright large windows to let the sunshine in. Serene and quiet pet-friendly neighbourhood, steps away from an activity playground both for children and adults alike. Beautifully nestled in Downsview Park where you can have scenic pleasant bike rides, morning jogs or afternoon walks, delight in beautiful sunsets in the evening, while providing lots of entertaining opportunities. Minutes away from Humber River Hospital, Catholic and public schools, York University, Yorkdale Mall (Canada's largest prestige luxury brand ultimate shopping centre), and countless other shopping and grocery options. Abundant restaurants nearby for the foodie in you or just to relax and unwind after a hard day's work. Close to Hwy 401 and is also TTC-commute accessible and convenient, there is a dedicated TTC bus route going inside the complex! Located a few minutes away by car from The Runway at YZD's 370 acres of mostly vacant land evolving soon into seven vibrant neighbourhoods where parks, green and open spaces, shops, schools, and work are within minutes of each other. The former two-kilometre airport runway will be transformed into a beautiful, ever-changing pedestrian street. A planned community for about 55,000 residents in Toronto will include the usual playgrounds and bike paths. Current fun activities are: Tee Up Downsview, a fusion of public art and mini-golf; Hangar Skate, a free ice-skating experience; and Runway Reels, a free drive-in movie and drag show experience on the Runway! What else can you ask for! Don't wait for this hidden gem to be sold, it won't last long! **EXTRAS** Stainless steel appliances (fridge, stove, built-in dishwasher, microwave), clothes washer and dryer. One (1) underground parking spot allotted. Plenty of visitors and street parking for |
| Price | $769,999 |
| Taxes: | $2374.76 |
| Maintenance Fee: | 330.59 |
| Address: | 161 Frederick Tisdale Dr , Unit 1, Toronto, M3K 0B5, Ontario |
| Province/State: | Ontario |
| Condo Corporation No | TSCC |
| Level | 1 |
| Unit No | 1 |
| Directions/Cross Streets: | Keele St And Sheppard Ave W |
| Rooms: | 5 |
| Bedrooms: | 2 |
| Bedrooms +: | |
| Kitchens: | 1 |
| Family Room: | N |
| Basement: | None |
| Level/Floor | Room | Length(ft) | Width(ft) | Descriptions | |
| Room 1 | Main | Living | 19.25 | 13.48 | Combined W/Dining, Laminate, Large Window |
| Room 2 | Main | Dining | 19.25 | 13.48 | Combined W/Living, Laminate, Large Window |
| Room 3 | Main | Kitchen | 16.01 | 9.15 | Backsplash, Stainless Steel Appl, Eat-In Kitchen |
| Room 4 | 2nd | Br | 15.71 | 13.15 | Broadloom, W/I Closet, Large Window |
| Room 5 | 2nd | 2nd Br | 13.42 | 10.76 | Broadloom, Closet, Large Window |
| Washroom Type | No. of Pieces | Level |
| Washroom Type 1 | 4 | 2nd |
| Washroom Type 2 | 2 | Main |
| Approximatly Age: | 6-10 |
| Property Type: | Condo Townhouse |
| Style: | Stacked Townhse |
| Exterior: | Brick |
| Garage Type: | Underground |
| Garage(/Parking)Space: | 1.00 |
| Drive Parking Spaces: | 1 |
| Park #1 | |
| Parking Spot: | #19 |
| Parking Type: | Owned |
| Exposure: | Nw |
| Balcony: | Terr |
| Locker: | None |
| Pet Permited: | Restrict |
| Approximatly Age: | 6-10 |
| Approximatly Square Footage: | 1000-1199 |
| Building Amenities: | Bbqs Allowed, Visitor Parking |
| Property Features: | Lake/Pond, Library, Park, Place Of Worship, Public Transit, School |
| Maintenance: | 330.59 |
| Common Elements Included: | Y |
| Parking Included: | Y |
| Building Insurance Included: | Y |
| Fireplace/Stove: | N |
| Heat Source: | Gas |
| Heat Type: | Forced Air |
| Central Air Conditioning: | Central Air |
| Central Vac: | N |
| Laundry Level: | Main |
| Ensuite Laundry: | Y |
$
%
Years
This calculator is for demonstration purposes only. Always consult a professional
financial advisor before making personal financial decisions.
| Although the information displayed is believed to be accurate, no warranties or representations are made of any kind. |
| SUTTON GROUP-ADMIRAL REALTY INC. |
- Listing -1 of 0
|
|

Zannatal Ferdoush
Sales Representative
Dir:
647-528-1201
Bus:
647-528-1201
| Virtual Tour | Book Showing | Email a Friend |
Jump To:
At a Glance:
| Type: | Condo - Condo Townhouse |
| Area: | Toronto |
| Municipality: | Toronto |
| Neighbourhood: | Downsview-Roding-CFB |
| Style: | Stacked Townhse |
| Lot Size: | x () |
| Approximate Age: | 6-10 |
| Tax: | $2,374.76 |
| Maintenance Fee: | $330.59 |
| Beds: | 2 |
| Baths: | 2 |
| Garage: | 1 |
| Fireplace: | N |
| Air Conditioning: | |
| Pool: |
Locatin Map:
Payment Calculator:

Listing added to your favorite list
Looking for resale homes?

By agreeing to Terms of Use, you will have ability to search up to 311083 listings and access to richer information than found on REALTOR.ca through my website.

