$725,000
Available - For Sale
Listing ID: C11923574
55 Mercer Stre , Toronto, M5V 0W4, Toronto

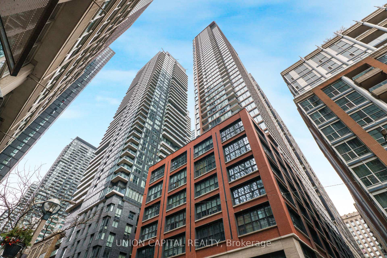
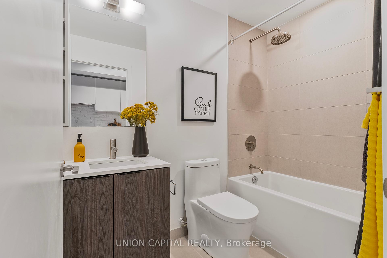
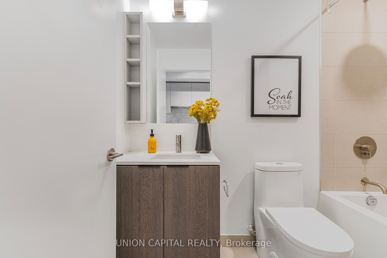
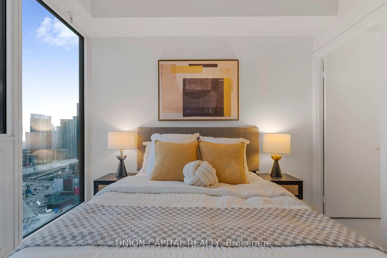
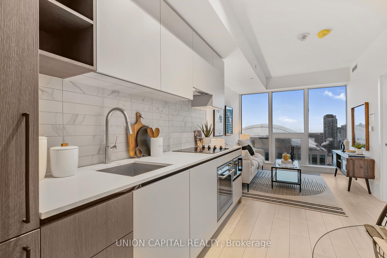
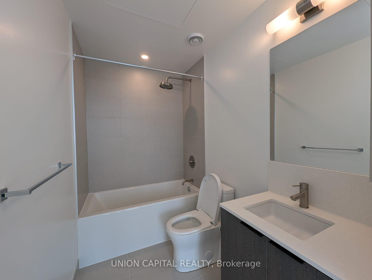
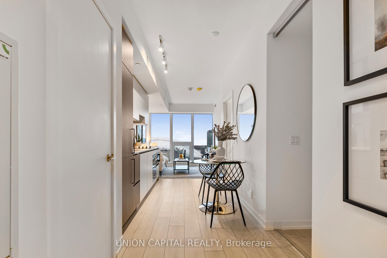
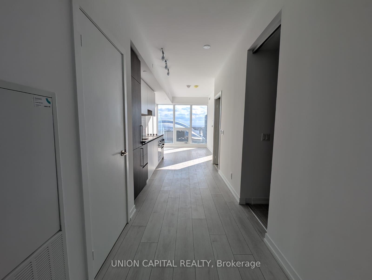
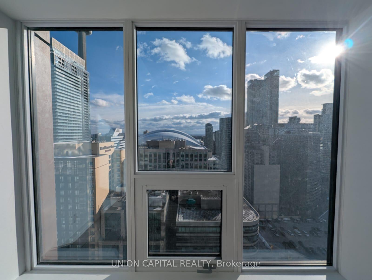
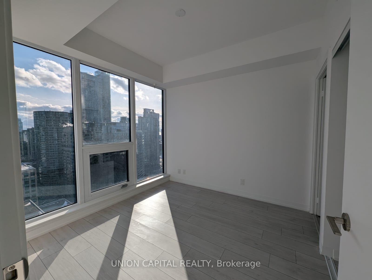
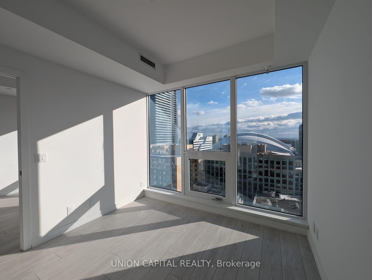
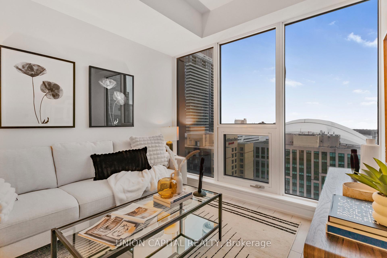
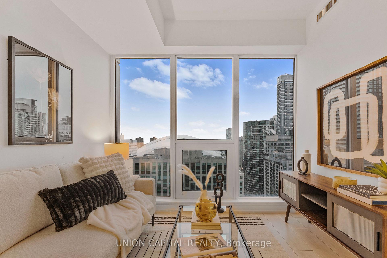
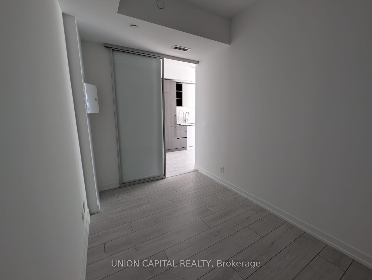
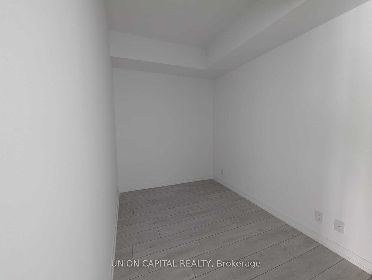
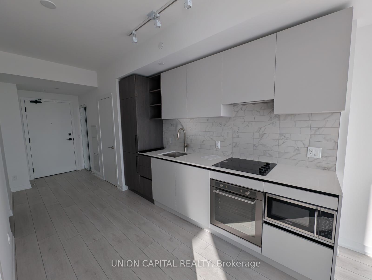
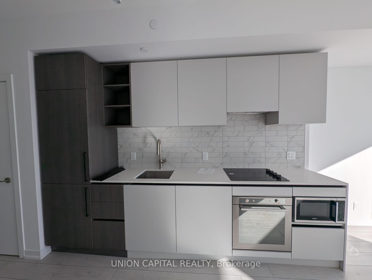
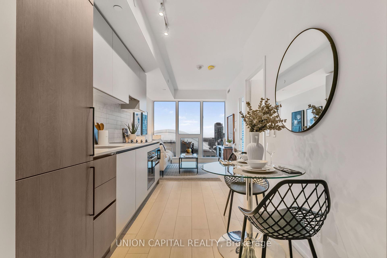
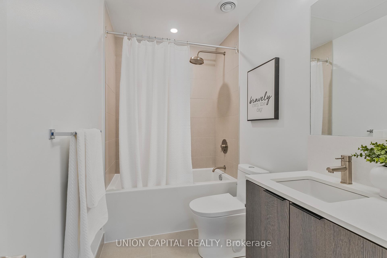

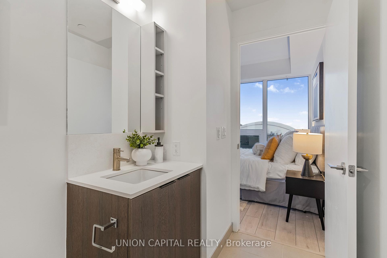
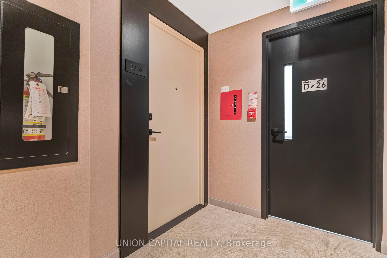
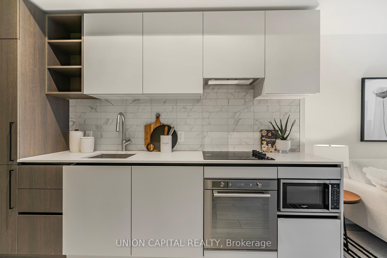
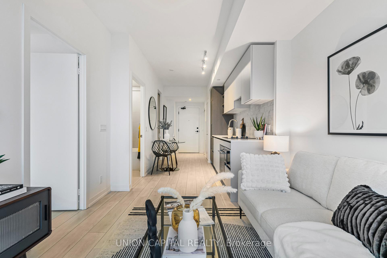
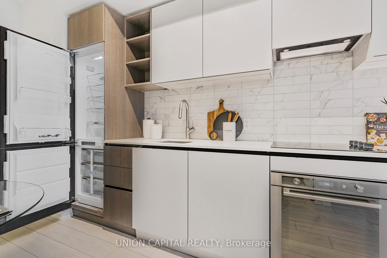
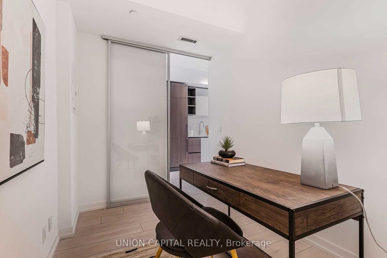
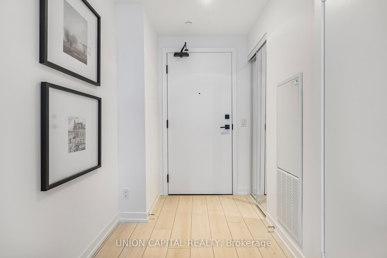
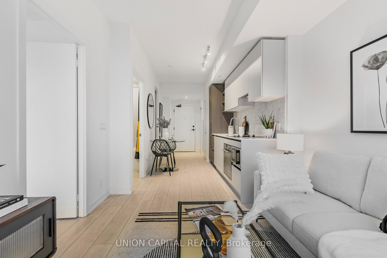
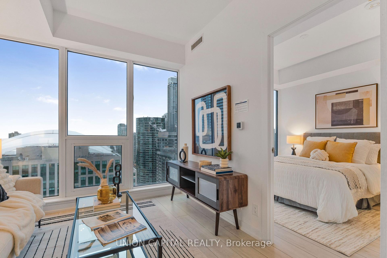
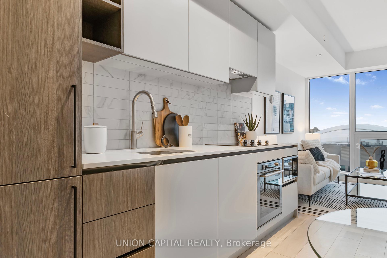
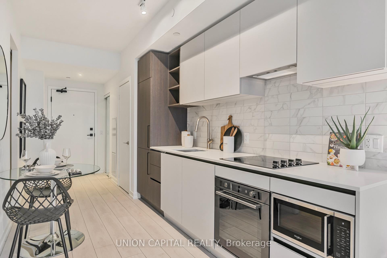
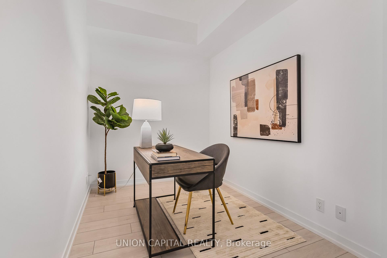
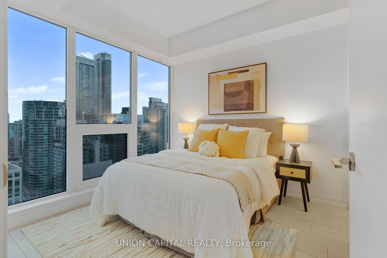
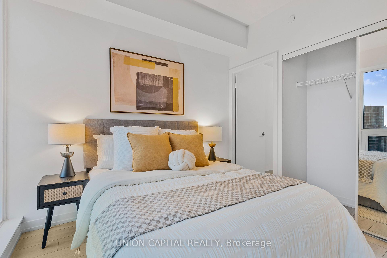



































| Welcome to 55 Mercer - a stunning new development by Centrecourt! Experience downtown living at its finest in this brand new 1-bedroom plus den & 2-bathroom suite located in the heart of Toronto's vibrant Entertainment District. This stylish south-facing unit offers city views and modern finishes, perfect for young professionals or investors. With an open-concept layout, floor-to-ceiling windows, and contemporary kitchen featuring built-in appliances, this space is designed for both comfort and convenience. As a resident of 55 Mercer, you'll enjoy access to The Mercer Club which offers 3 floors of state-of-the-art fitness, co-working and entertainment spaces. With a prime location at the heart of the city, you'll be steps away from some of Toronto's best restaurants, attractions and your everyday amenities including Rogers Centre, The Well, Union Station & More! **EXTRAS** Property to be sold with full TARION warranty. |
| Price | $725,000 |
| Taxes: | $0.00 |
| Occupancy by: | Vacant |
| Address: | 55 Mercer Stre , Toronto, M5V 0W4, Toronto |
| Postal Code: | M5V 0W4 |
| Province/State: | Toronto |
| Directions/Cross Streets: | King Street West / Blue Jays Way |
| Level/Floor | Room | Length(ft) | Width(ft) | Descriptions | |
| Room 1 | Flat | Kitchen | 9.22 | 30.41 | Galley Kitchen, B/I Appliances, Combined w/Dining |
| Room 2 | Flat | Dining Ro | 9.22 | 30.41 | Open Concept, Combined w/Kitchen |
| Room 3 | Flat | Living Ro | 9.22 | 30.41 | South View, Open Concept, Combined w/Dining |
| Room 4 | Flat | Primary B | 9.81 | 9.74 | 4 Pc Ensuite, Closet, South View |
| Room 5 | Flat | Den | 10.82 | 6.99 | Separate Room, Sliding Doors |
| Washroom Type | No. of Pieces | Level |
| Washroom Type 1 | 4 | |
| Washroom Type 2 | 4 | |
| Washroom Type 3 | 4 | |
| Washroom Type 4 | 4 | |
| Washroom Type 5 | 0 | |
| Washroom Type 6 | 0 | |
| Washroom Type 7 | 0 |
| Total Area: | 0.00 |
| Washrooms: | 2 |
| Heat Type: | Forced Air |
| Central Air Conditioning: | Central Air |
$
%
Years
This calculator is for demonstration purposes only. Always consult a professional
financial advisor before making personal financial decisions.
| Although the information displayed is believed to be accurate, no warranties or representations are made of any kind. |
| UNION CAPITAL REALTY |
- Listing -1 of 0
|
|

Zannatal Ferdoush
Sales Representative
Dir:
647-528-1201
Bus:
647-528-1201
| Virtual Tour | Book Showing | Email a Friend |
Jump To:
At a Glance:
| Type: | Com - Condo Apartment |
| Area: | Toronto |
| Municipality: | Toronto C01 |
| Neighbourhood: | Waterfront Communities C1 |
| Style: | Apartment |
| Lot Size: | x 0.00() |
| Approximate Age: | |
| Tax: | $0 |
| Maintenance Fee: | $477.41 |
| Beds: | 1+1 |
| Baths: | 2 |
| Garage: | 0 |
| Fireplace: | N |
| Air Conditioning: | |
| Pool: |
Locatin Map:
Payment Calculator:

Listing added to your favorite list
Looking for resale homes?

By agreeing to Terms of Use, you will have ability to search up to 287391 listings and access to richer information than found on REALTOR.ca through my website.

