$740,000
Available - For Sale
Listing ID: C11926430
570 Wellington St West , Unit 12B, Toronto, M5V 2X5, Ontario
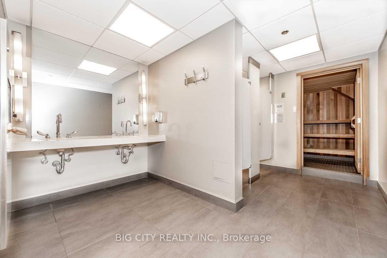

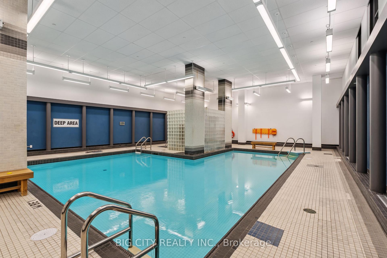
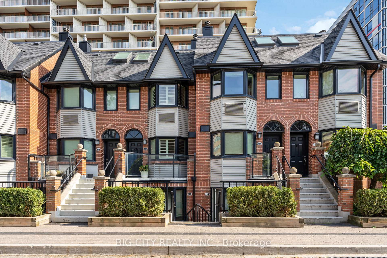
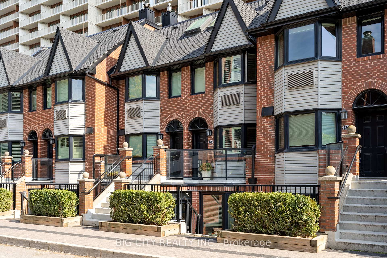
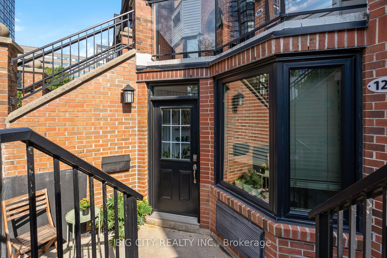
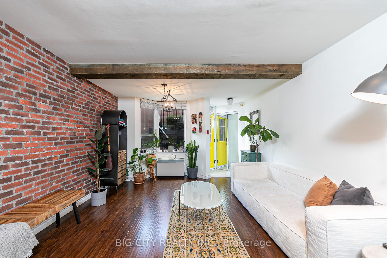
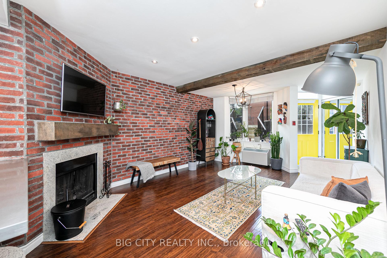
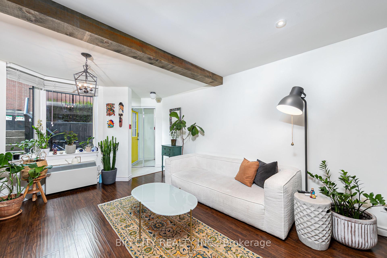
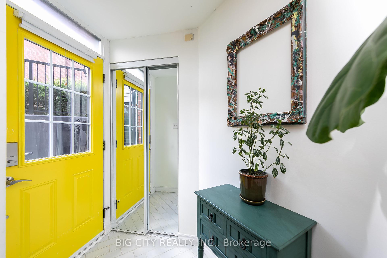
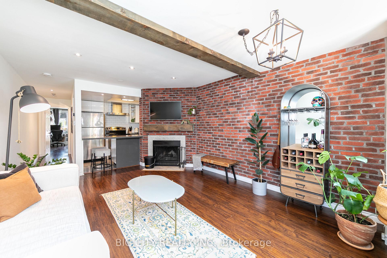
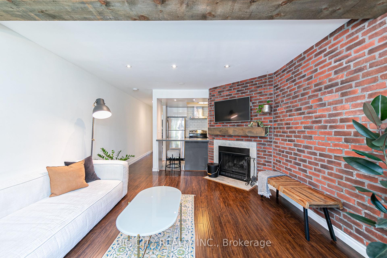
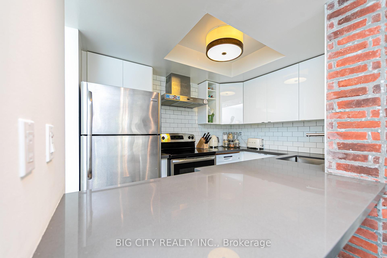
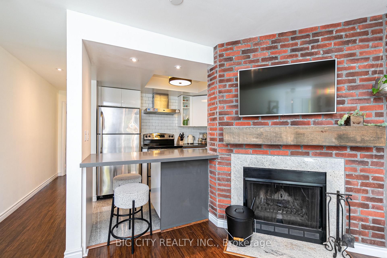
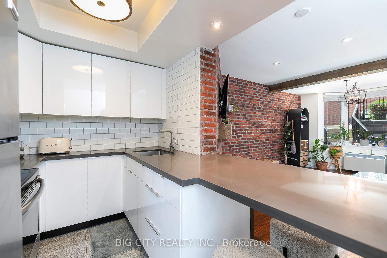
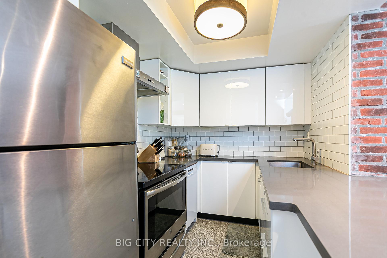
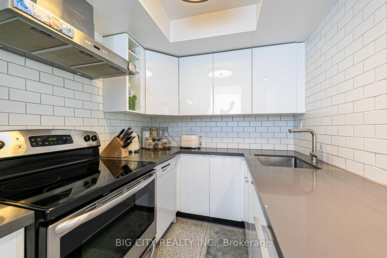
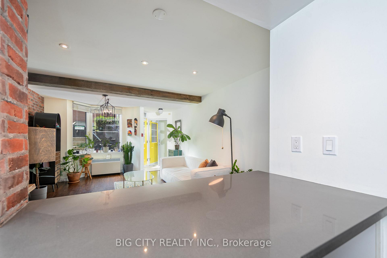
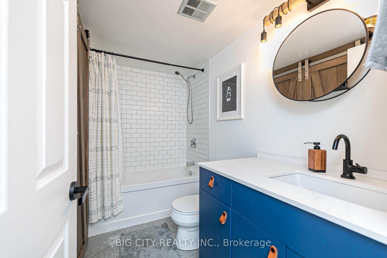
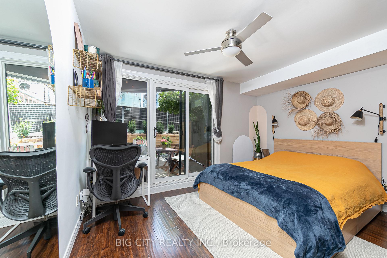
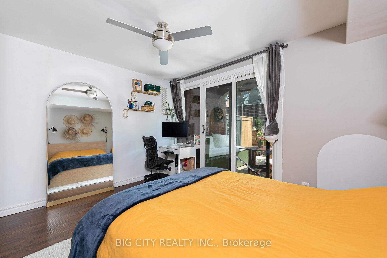
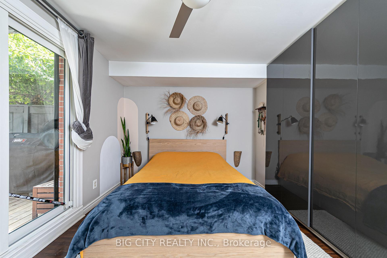
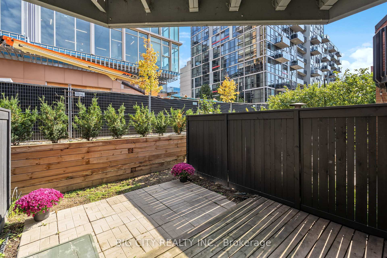
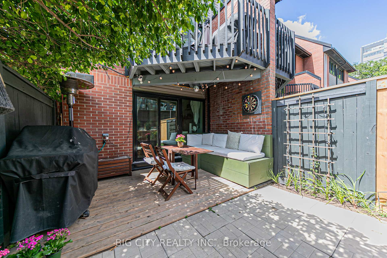
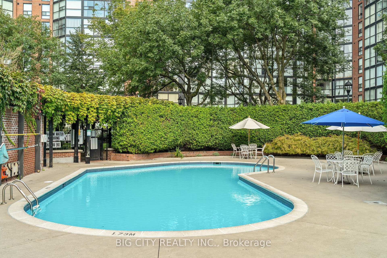
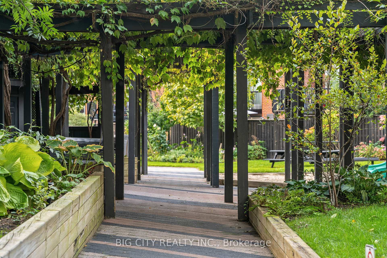
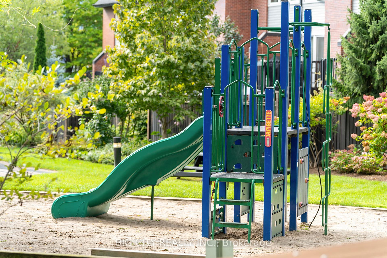
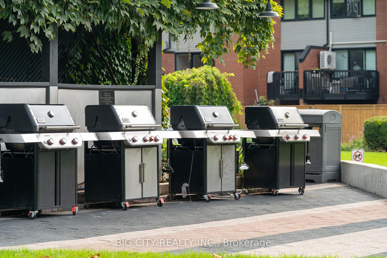
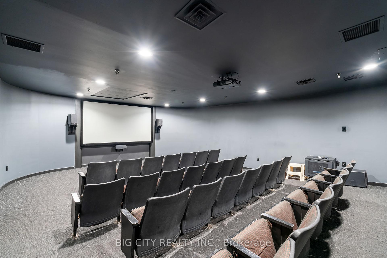
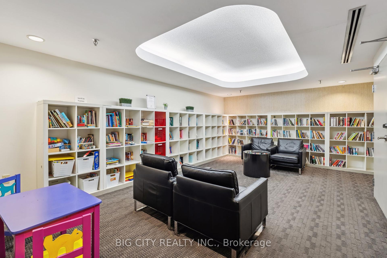
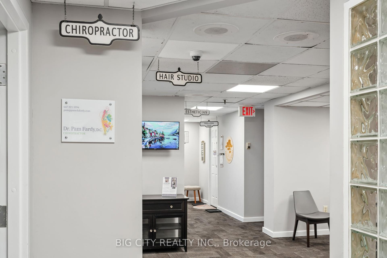
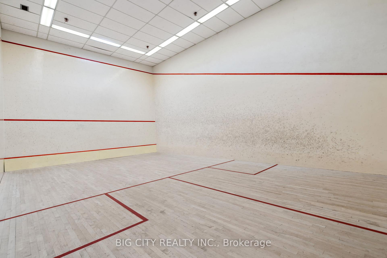
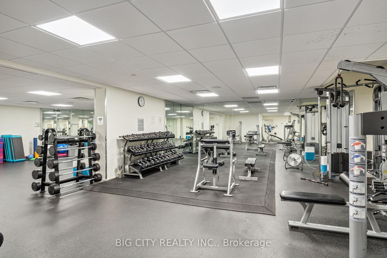
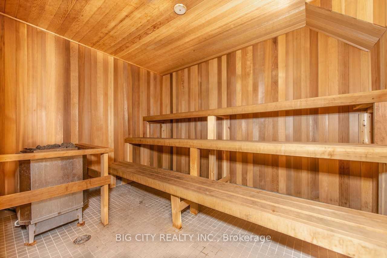


































| Absolutely Stunning 1-Bedroom Townhouse Condo In The Heart Of King West, One Of Toronto's Trendiest Neighborhoods! This Rarely Offered Garden Suite Boasts A Spacious, Functional Layout Perfect For An Urban Professional Or Couple. Enjoy A Large Primary Bedroom With Direct Access To Your Own Private Backyard Oasis. Featuring A Cozy Wood-Burning Fireplace, Exposed Brick, And Ample Closet Space, This Home Is Renovated And Move-In Ready. As A Resident, You'll Have Access To The Exclusive Amenities Of The Summit Club, Including Both Indoor And Outdoor Pools, Hot Tub, Sauna, Gym, Squash Courts, Private Theater, Business Center, And More. A Prime Parking Space And The New King West Metrolinx Station Just Around The Corner Add Extra Convenience. Live In The Middle Of It All. Steps To Shops, Restaurants, Parks, Transit, And The Downtown Core. This Charming Gem Won't Last Long! **EXTRAS** Building Amenities Also Include: Theatre Room, Playground & BBQ, Bike Storage, Gym, Indoor Pool, Outdoor Pool, Sauna, Squash/Racquet Court. |
| Price | $740,000 |
| Taxes: | $2789.63 |
| Maintenance Fee: | 519.15 |
| Address: | 570 Wellington St West , Unit 12B, Toronto, M5V 2X5, Ontario |
| Province/State: | Ontario |
| Condo Corporation No | MCTP |
| Level | 1 |
| Unit No | 12B |
| Directions/Cross Streets: | King / Bathurst |
| Rooms: | 4 |
| Bedrooms: | 1 |
| Bedrooms +: | |
| Kitchens: | 1 |
| Family Room: | N |
| Basement: | None |
| Level/Floor | Room | Length(ft) | Width(ft) | Descriptions | |
| Room 1 | Main | Living | 14.76 | 12.79 | Combined W/Dining, Hardwood Floor |
| Room 2 | Main | Dining | 14.76 | 12.79 | Combined W/Living, Hardwood Floor |
| Room 3 | Main | Kitchen | 9.02 | 6.89 | Open Concept, Breakfast Bar |
| Room 4 | Main | Br | 13.45 | 9.94 | W/O To Balcony, Closet |
| Washroom Type | No. of Pieces | Level |
| Washroom Type 1 | 4 | Main |
| Property Type: | Condo Townhouse |
| Style: | Stacked Townhse |
| Exterior: | Brick Front |
| Garage Type: | Underground |
| Garage(/Parking)Space: | 1.00 |
| Drive Parking Spaces: | 1 |
| Park #1 | |
| Parking Spot: | F9 |
| Parking Type: | Owned |
| Exposure: | W |
| Balcony: | Terr |
| Locker: | Ensuite |
| Pet Permited: | Restrict |
| Approximatly Square Footage: | 600-699 |
| Building Amenities: | Bike Storage, Gym, Indoor Pool, Outdoor Pool, Sauna, Squash/Racquet Court |
| Maintenance: | 519.15 |
| Water Included: | Y |
| Common Elements Included: | Y |
| Parking Included: | Y |
| Building Insurance Included: | Y |
| Fireplace/Stove: | Y |
| Heat Source: | Electric |
| Heat Type: | Baseboard |
| Central Air Conditioning: | Wall Unit |
| Central Vac: | N |
| Laundry Level: | Main |
| Ensuite Laundry: | Y |
$
%
Years
This calculator is for demonstration purposes only. Always consult a professional
financial advisor before making personal financial decisions.
| Although the information displayed is believed to be accurate, no warranties or representations are made of any kind. |
| BIG CITY REALTY INC. |
- Listing -1 of 0
|
|

Zannatal Ferdoush
Sales Representative
Dir:
647-528-1201
Bus:
647-528-1201
| Book Showing | Email a Friend |
Jump To:
At a Glance:
| Type: | Condo - Condo Townhouse |
| Area: | Toronto |
| Municipality: | Toronto |
| Neighbourhood: | Niagara |
| Style: | Stacked Townhse |
| Lot Size: | x () |
| Approximate Age: | |
| Tax: | $2,789.63 |
| Maintenance Fee: | $519.15 |
| Beds: | 1 |
| Baths: | 1 |
| Garage: | 1 |
| Fireplace: | Y |
| Air Conditioning: | |
| Pool: |
Locatin Map:
Payment Calculator:

Listing added to your favorite list
Looking for resale homes?

By agreeing to Terms of Use, you will have ability to search up to 311610 listings and access to richer information than found on REALTOR.ca through my website.

