$739,999
Available - For Sale
Listing ID: W11930033
25 Neighbourhood Lane , Unit 513, Toronto, M8Y 0C4, Ontario
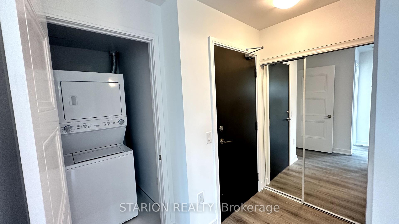
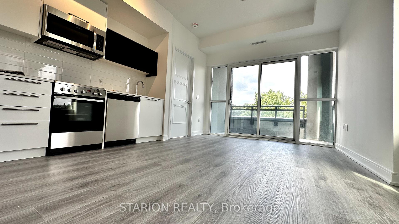
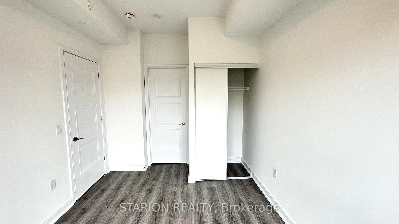
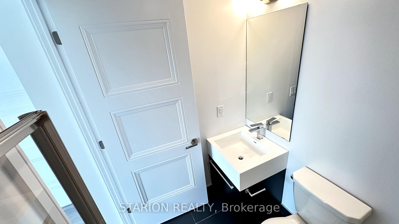
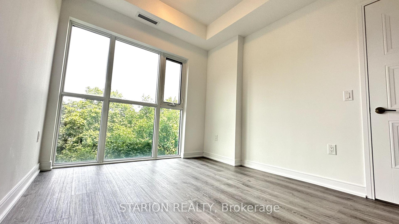
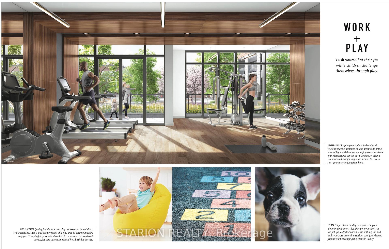
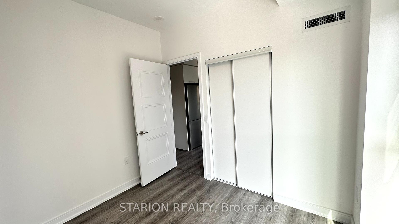
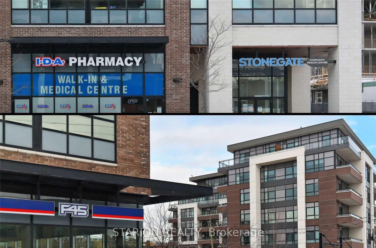
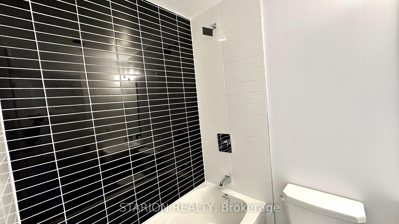
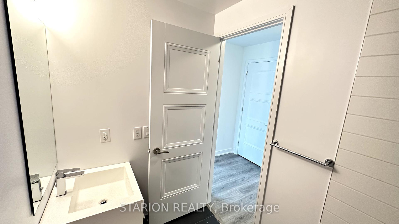
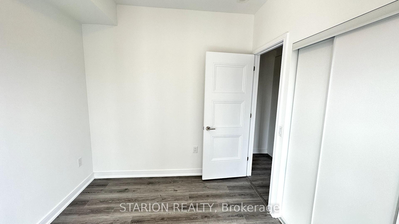
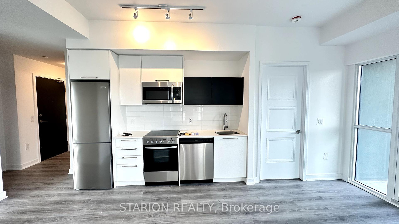
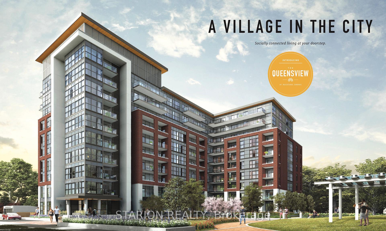
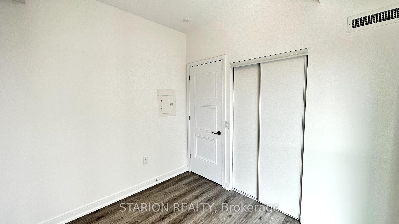
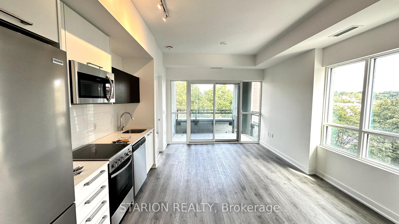
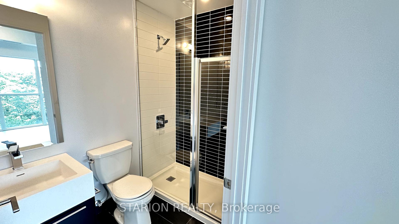
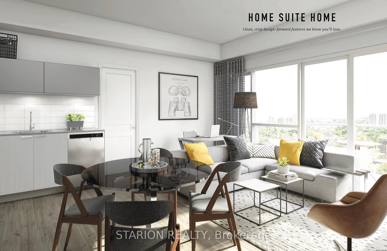
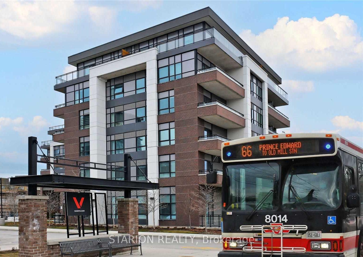
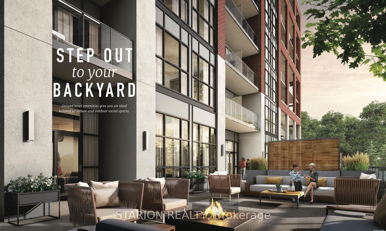
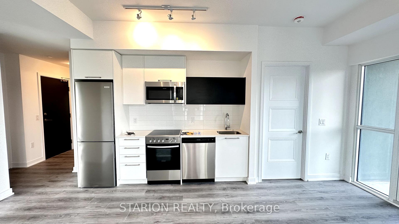
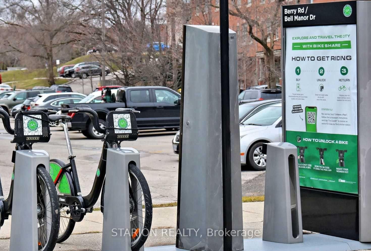
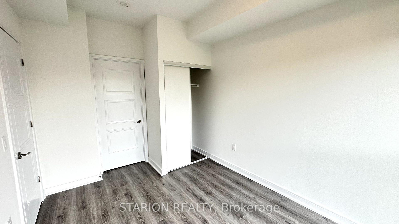
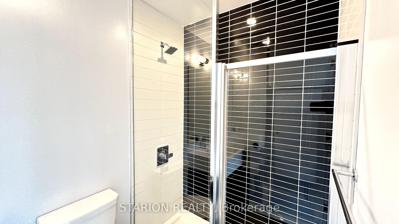
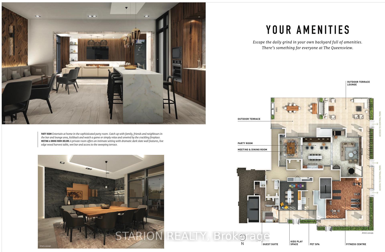
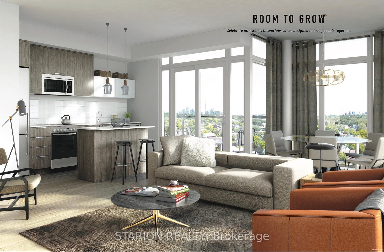
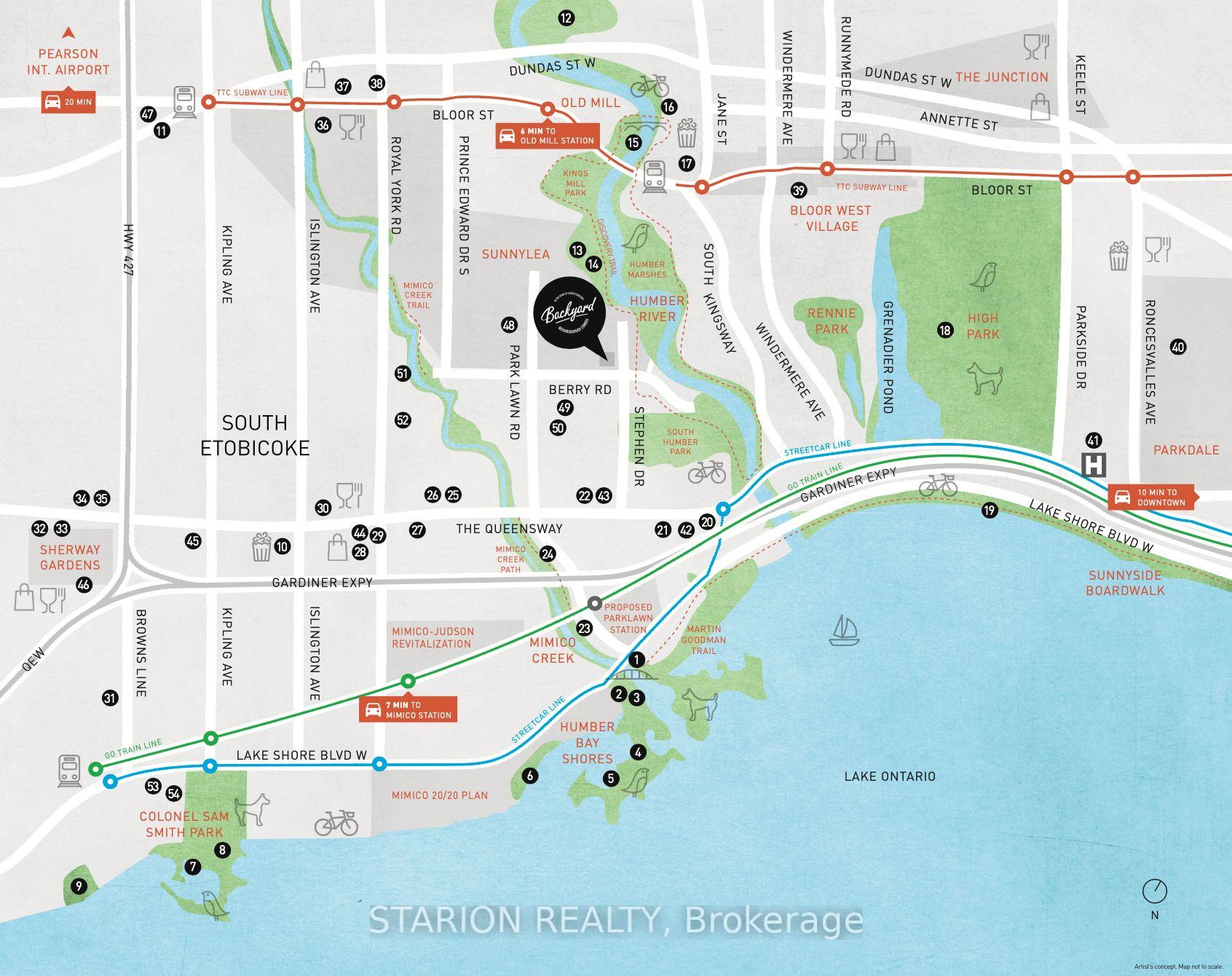
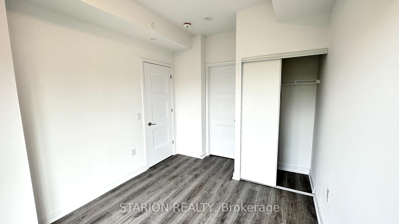
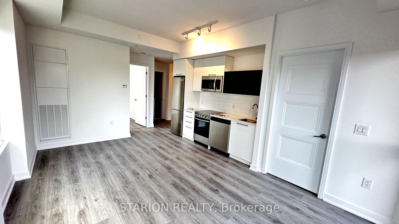
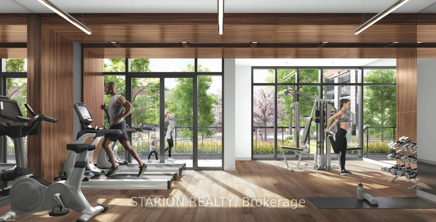
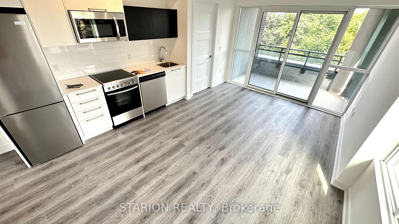
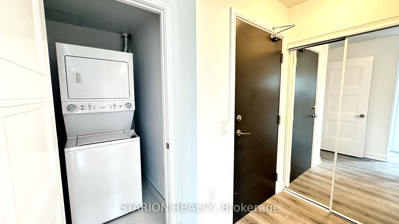
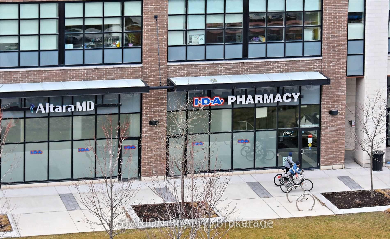
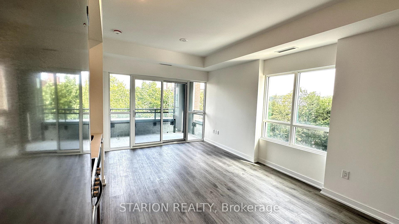
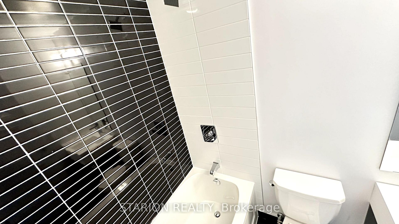
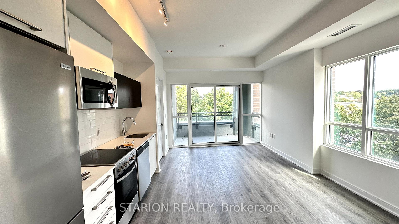
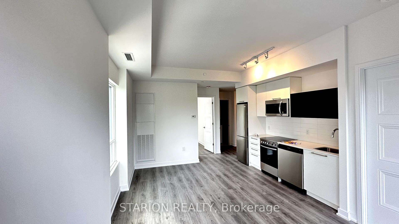
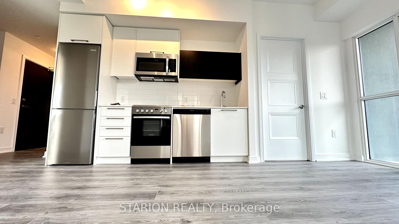
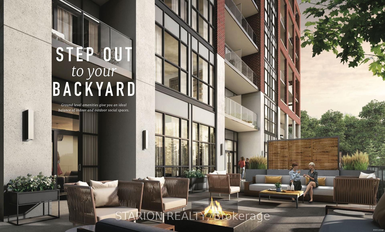






































| Get 1 year free maintenance when you purchase this brand new never lived in condo in the heart of South Etobicoke. Live and/or invest in the quiet, tranquil, quintessential South Etobicoke "Queensview - Backyard Boutique Condos" steps to trails, transit, minutes to Humber River Trail, Sherway Gardens, QEW, The Gardiner, Downtown Toronto and restaurants like Joeys, The Key, Cactus, Toms ice Cream and much more. This impressive 5th floor unit boast a bright open-concept floor plan with laminate floors throughout, Stainless Appliances, Modern straight edge quartz countertop, Valance Lighting, and Oversized ceramic tile backsplash. This brand new never lived in unit comes with one parking and one locker with 9" ceiling. Perfect for anyone looking for a perfect opportunity with Parking and Locker. Enjoy Indoor Gym, Guest Suite, Ground Floor Party Room with Kitchenette, Fireplace Lounge, Meeting/Dining Room, Pet Grooming Room, Children's Play Centre, and Outdoor Patio with BBQ Area and a 1 acre park with playground and splash pad. Building Just Closed. Property Taxes Are Not Yet Assessed. Free maintenance for 1 year offered as rebate on closing. **EXTRAS** Stainless steel fridge, dish-washer, washer/dryer |
| Price | $739,999 |
| Taxes: | $0.00 |
| Assessment Year: | 2024 |
| Maintenance Fee: | 638.00 |
| Address: | 25 Neighbourhood Lane , Unit 513, Toronto, M8Y 0C4, Ontario |
| Province/State: | Ontario |
| Condo Corporation No | TSCP |
| Level | 5 |
| Unit No | 12 |
| Locker No | 47 |
| Directions/Cross Streets: | Berry Rd & Stephen Drive |
| Rooms: | 6 |
| Bedrooms: | 2 |
| Bedrooms +: | |
| Kitchens: | 1 |
| Family Room: | N |
| Basement: | None |
| Level/Floor | Room | Length(ft) | Width(ft) | Descriptions | |
| Room 1 | Main | Living | 43.62 | 52.84 | Laminate, Combined W/Dining, W/O To Balcony |
| Room 2 | Main | Prim Bdrm | 31.49 | 33.46 | Laminate, Closet, 3 Pc Ensuite |
| Room 3 | Main | Kitchen | Laminate, Modern Kitchen, Open Concept | ||
| Room 4 | Main | Bathroom | Tile Floor, 3 Pc Bath | ||
| Room 5 | Main | 2nd Br | 33.78 | 29.19 | Laminate, Closet, Window Flr to Ceil |
| Room 6 | Main | Laundry | Tile Floor |
| Washroom Type | No. of Pieces | Level |
| Washroom Type 1 | 3 | Main |
| Washroom Type 2 | 3 | Main |
| Approximatly Age: | New |
| Property Type: | Condo Apt |
| Style: | Apartment |
| Exterior: | Brick, Concrete |
| Garage Type: | Underground |
| Garage(/Parking)Space: | 1.00 |
| Drive Parking Spaces: | 1 |
| Park #1 | |
| Parking Spot: | 41 |
| Parking Type: | Owned |
| Legal Description: | C |
| Exposure: | Se |
| Balcony: | Open |
| Locker: | Owned |
| Pet Permited: | Restrict |
| Retirement Home: | N |
| Approximatly Age: | New |
| Approximatly Square Footage: | 600-699 |
| Building Amenities: | Bike Storage, Guest Suites, Gym, Party/Meeting Room, Rooftop Deck/Garden, Visitor Parking |
| Property Features: | Grnbelt/Cons, Park, Public Transit |
| Maintenance: | 638.00 |
| CAC Included: | Y |
| Common Elements Included: | Y |
| Parking Included: | Y |
| Building Insurance Included: | Y |
| Fireplace/Stove: | N |
| Heat Source: | Gas |
| Heat Type: | Forced Air |
| Central Air Conditioning: | Central Air |
| Central Vac: | N |
| Laundry Level: | Main |
| Ensuite Laundry: | Y |
| Elevator Lift: | Y |
$
%
Years
This calculator is for demonstration purposes only. Always consult a professional
financial advisor before making personal financial decisions.
| Although the information displayed is believed to be accurate, no warranties or representations are made of any kind. |
| STARION REALTY |
- Listing -1 of 0
|
|

Zannatal Ferdoush
Sales Representative
Dir:
647-528-1201
Bus:
647-528-1201
| Book Showing | Email a Friend |
Jump To:
At a Glance:
| Type: | Condo - Condo Apt |
| Area: | Toronto |
| Municipality: | Toronto |
| Neighbourhood: | Stonegate-Queensway |
| Style: | Apartment |
| Lot Size: | x () |
| Approximate Age: | New |
| Tax: | $0 |
| Maintenance Fee: | $638 |
| Beds: | 2 |
| Baths: | 2 |
| Garage: | 1 |
| Fireplace: | N |
| Air Conditioning: | |
| Pool: |
Locatin Map:
Payment Calculator:

Listing added to your favorite list
Looking for resale homes?

By agreeing to Terms of Use, you will have ability to search up to 310222 listings and access to richer information than found on REALTOR.ca through my website.

