$748,000
Available - For Sale
Listing ID: C11936480
270 Wellington St West , Unit 409, Toronto, M5V 3P5, Ontario
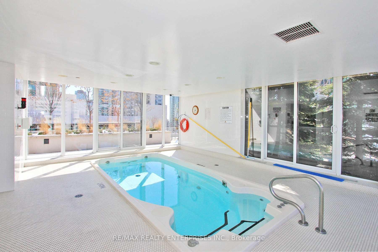
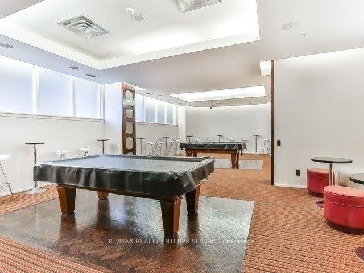
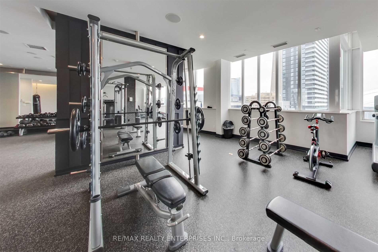
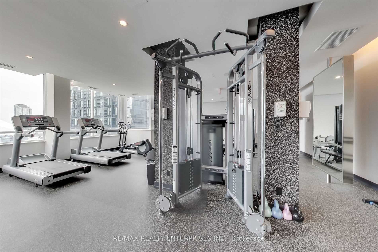
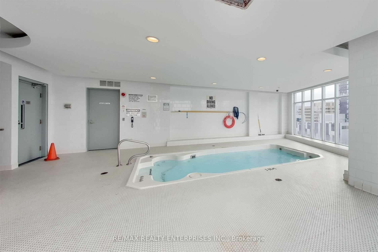
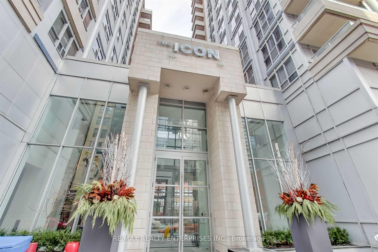
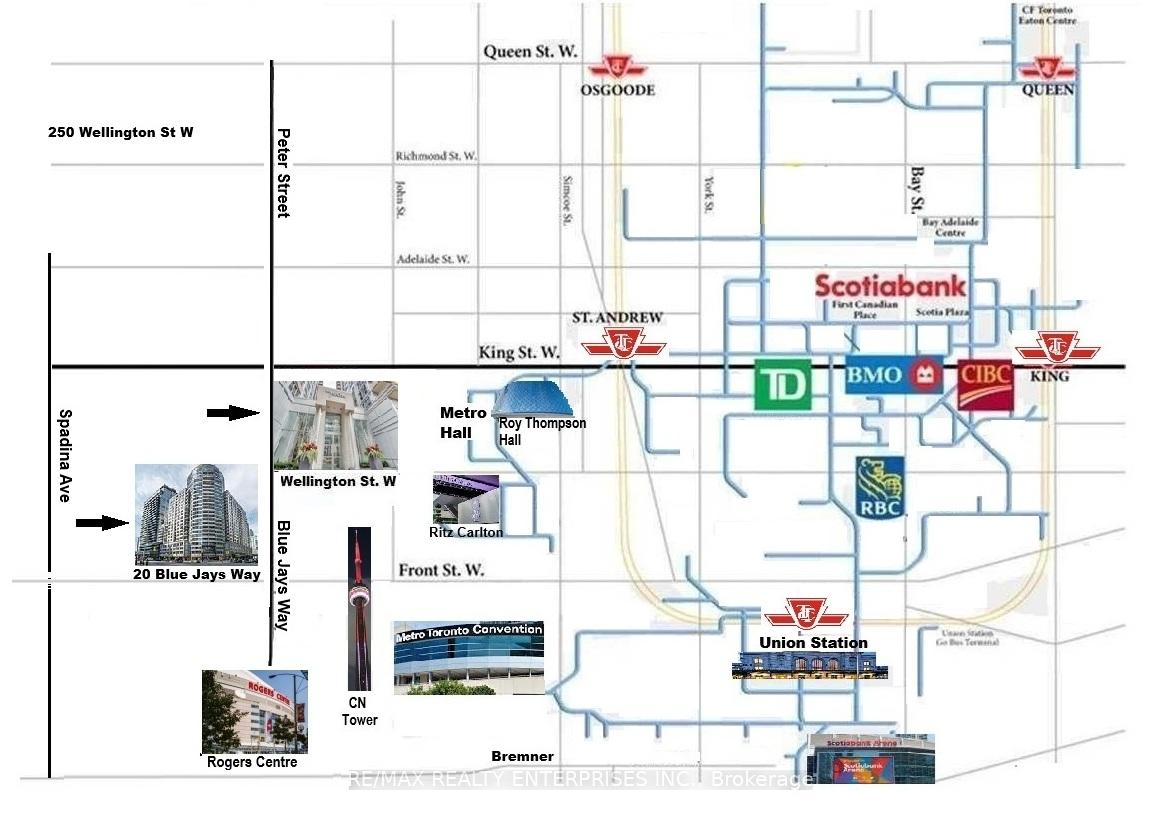
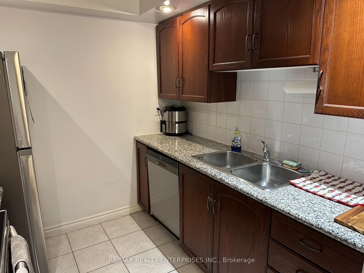
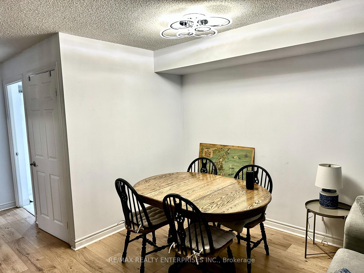
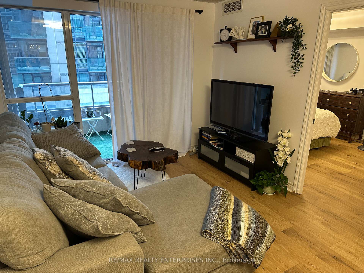
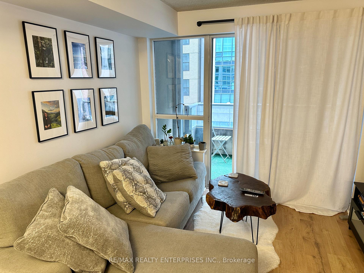
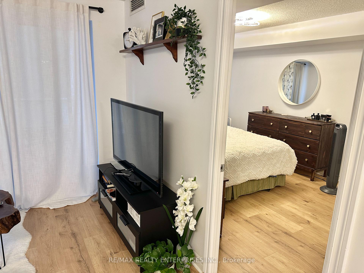
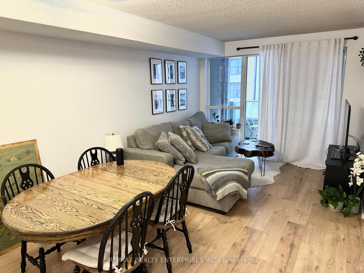
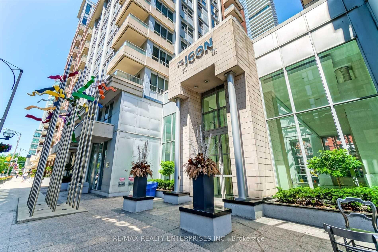
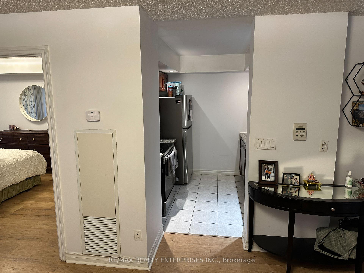
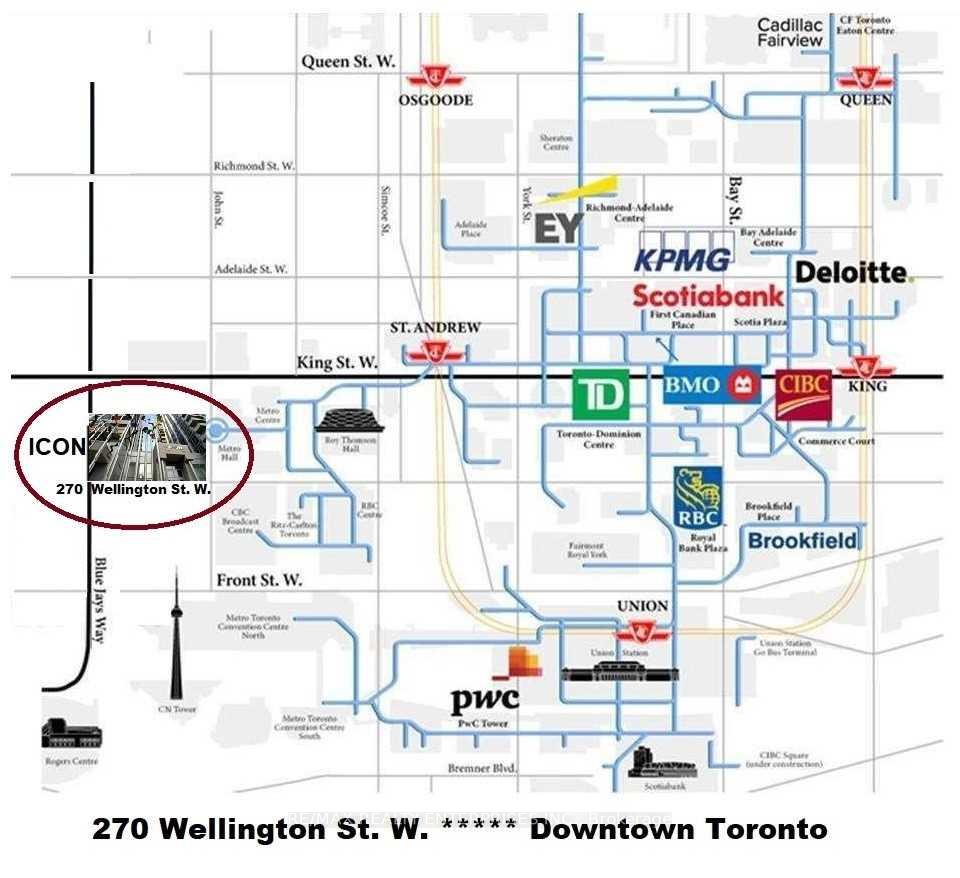
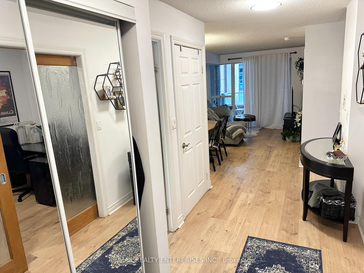
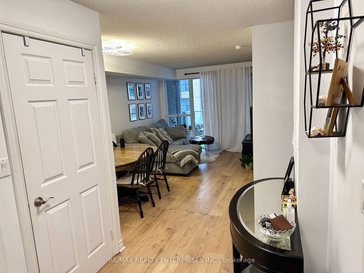
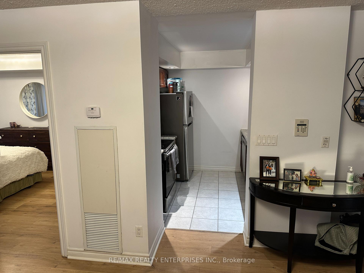
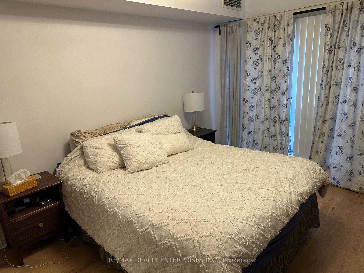
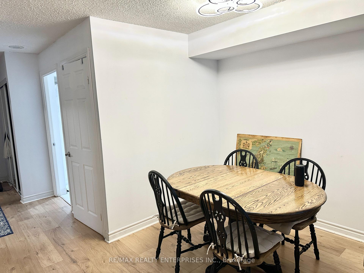
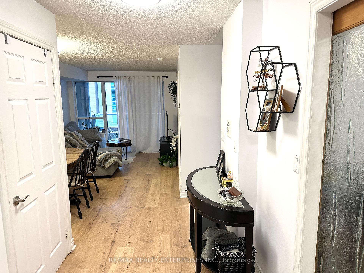
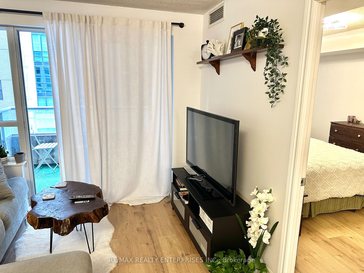
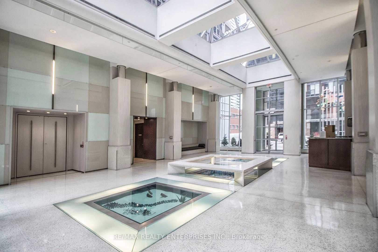
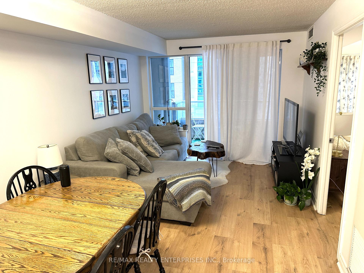
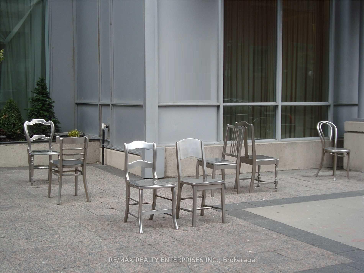
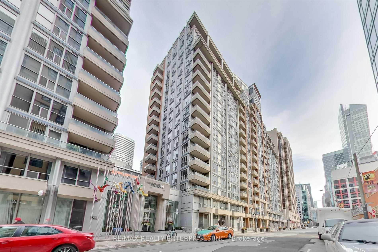
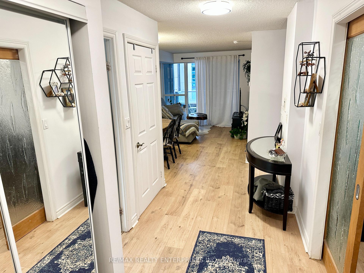
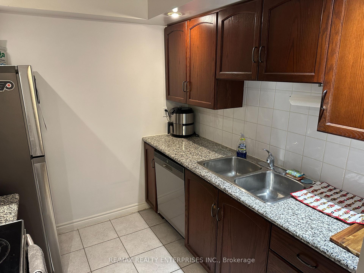
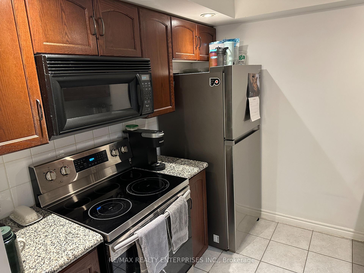
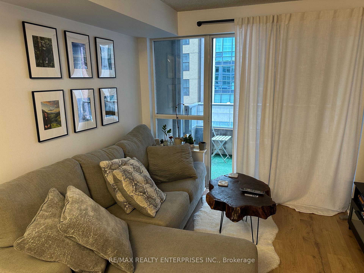
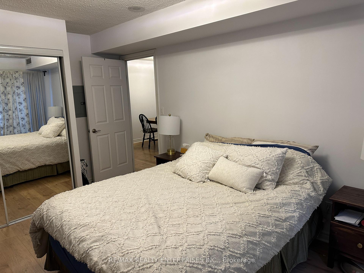
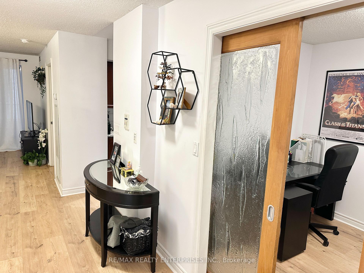
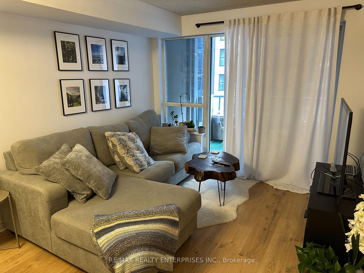
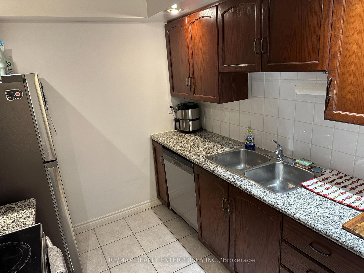
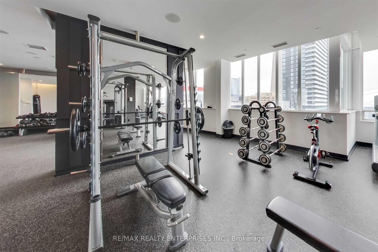
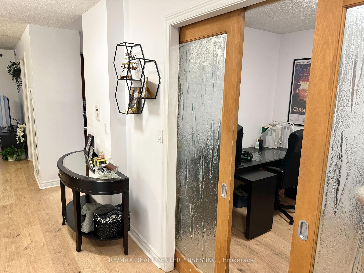
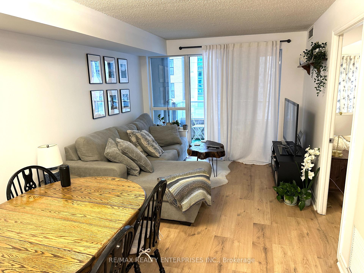
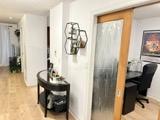
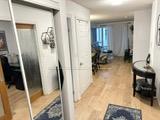
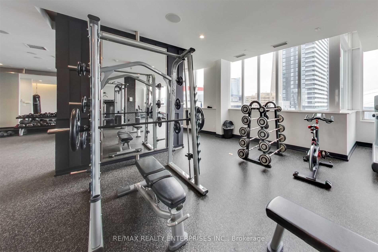









































| * HUGE 1 Bedroom + Den approx 730 sq ft *** like a 2 bedroom * Amazing Direct South View of the CN Tower and Rogers Center with loads of sunshine and a very large balcony *** This unit is a very popular model in size and layout, it offers a spacious design and the den is like a bedroom with double sliding doors > it is completely private can accommodate a queen bed and dresser * Bright Beautiful Renovations *Custom Waterfall Glazed Barn doors on extremely large Den/Home Office or your choice as a 2nd Bedroom fits Queen Size Bed Enjoy wonderful New & Modern colour quality vinyl flooring throughout * This centre hall plan allows no wasted space, you can enjoy the full size of living space * There are no long hallways like many of the new build condos. New LED Light Fixtures * Each room is defined plus the living room and master bedroom both have wall to wall windows *Large Primary Bedroom offers excellent space for a King Size Bed, a dresser and 2 night tables. The whole Space is divine and usable! Enjoy a chef inspired galley kitchen with lots of counter space. A super Attractive Spacious Living Room and dining room combo with walk out to Large Private Balcony * View the exciting colours of the CN Tower View and super cool attraction of the Rogers Centre from your balcony * Spacious Living * Great Dining Room fits Table w/4 Chairs too. This Icon 2 Luxury Building has a back door entrance into the laneway at the rear, right to you Mercer Street and John so it is only 1 minute to walk through the doors of Metro Hall for the P.A.T.H Shopping, Subway - Union Station and all Transit lines plus Go train ** Amazing to walk through that whole underground city to the Eaton's Centre and Dundas Square -- plus various attractions. One of the BEST locations in Toronto!! ** Note Hydro, Heat, Water are included in maintenance fees * PARKING LOCKER *Stainless Steel Fridge and Stove, B/I Dw, B/I Microwave, Washer, Dryer, Modern Quality Vinyl Flooring throughout > Full Size Balcony |
| Price | $748,000 |
| Taxes: | $2839.71 |
| Maintenance Fee: | 881.03 |
| Address: | 270 Wellington St West , Unit 409, Toronto, M5V 3P5, Ontario |
| Province/State: | Ontario |
| Condo Corporation No | TSCC |
| Level | 4 |
| Unit No | 09 |
| Directions/Cross Streets: | Wellington & Blue Jays Way |
| Rooms: | 5 |
| Bedrooms: | 1 |
| Bedrooms +: | 1 |
| Kitchens: | 1 |
| Family Room: | N |
| Basement: | None |
| Level/Floor | Room | Length(ft) | Width(ft) | Descriptions | |
| Room 1 | Flat | Living | 16.99 | 10.53 | Vinyl Floor, W/O To Balcony, South View |
| Room 2 | Flat | Dining | 16.99 | 10.53 | Vinyl Floor, Combined W/Living, Open Concept |
| Room 3 | Flat | Kitchen | 8.99 | 7.97 | Granite Counter, Backsplash, Ceramic Floor |
| Room 4 | Flat | Prim Bdrm | 12.4 | 8.99 | W/W Closet, Mirrored Closet, Vinyl Floor |
| Room 5 | Flat | Den | 10.3 | 7.97 | Separate Rm, Double Doors, Vinyl Floor |
| Washroom Type | No. of Pieces | Level |
| Washroom Type 1 | 4 | Flat |
| Property Type: | Condo Apt |
| Style: | Apartment |
| Exterior: | Brick, Concrete |
| Garage Type: | Underground |
| Garage(/Parking)Space: | 1.00 |
| Drive Parking Spaces: | 1 |
| Park #1 | |
| Parking Type: | Owned |
| Exposure: | S |
| Balcony: | Open |
| Locker: | Owned |
| Pet Permited: | Restrict |
| Approximatly Square Footage: | 700-799 |
| Building Amenities: | Bbqs Allowed, Concierge, Gym, Rooftop Deck/Garden, Visitor Parking |
| Property Features: | Library, Park, Place Of Worship, Public Transit, School, Waterfront |
| Maintenance: | 881.03 |
| CAC Included: | Y |
| Hydro Included: | Y |
| Water Included: | Y |
| Common Elements Included: | Y |
| Heat Included: | Y |
| Parking Included: | Y |
| Building Insurance Included: | Y |
| Fireplace/Stove: | N |
| Heat Source: | Gas |
| Heat Type: | Fan Coil |
| Central Air Conditioning: | Central Air |
| Central Vac: | N |
| Laundry Level: | Main |
| Ensuite Laundry: | Y |
$
%
Years
This calculator is for demonstration purposes only. Always consult a professional
financial advisor before making personal financial decisions.
| Although the information displayed is believed to be accurate, no warranties or representations are made of any kind. |
| RE/MAX REALTY ENTERPRISES INC. |
- Listing -1 of 0
|
|

Zannatal Ferdoush
Sales Representative
Dir:
647-528-1201
Bus:
647-528-1201
| Book Showing | Email a Friend |
Jump To:
At a Glance:
| Type: | Condo - Condo Apt |
| Area: | Toronto |
| Municipality: | Toronto |
| Neighbourhood: | Waterfront Communities C1 |
| Style: | Apartment |
| Lot Size: | x () |
| Approximate Age: | |
| Tax: | $2,839.71 |
| Maintenance Fee: | $881.03 |
| Beds: | 1+1 |
| Baths: | 1 |
| Garage: | 1 |
| Fireplace: | N |
| Air Conditioning: | |
| Pool: |
Locatin Map:
Payment Calculator:

Listing added to your favorite list
Looking for resale homes?

By agreeing to Terms of Use, you will have ability to search up to 286604 listings and access to richer information than found on REALTOR.ca through my website.

