$2,500
Available - For Rent
Listing ID: W11936533
30 Samuel Wood Way , Unit 1701, Toronto, M9B 0C9, Ontario
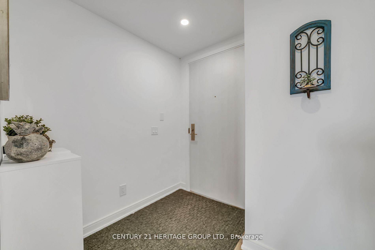
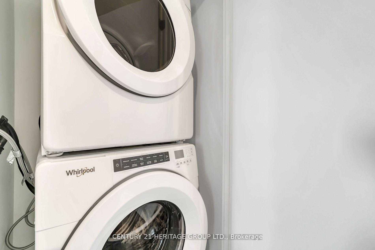
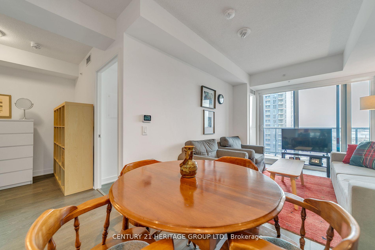
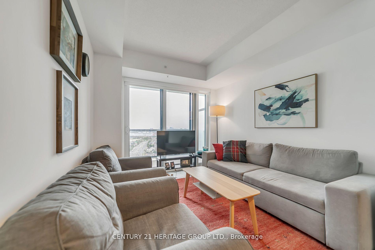
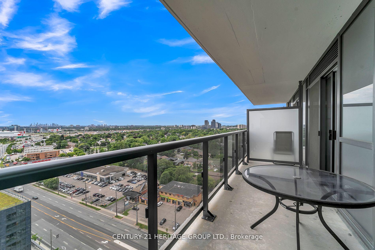
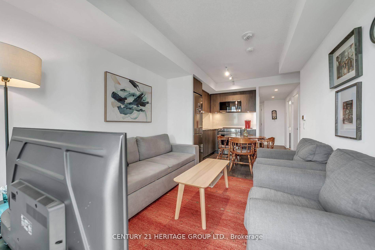
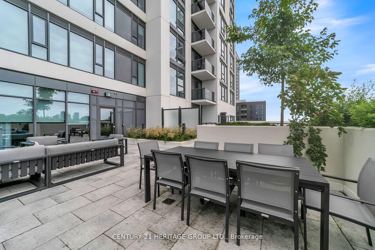
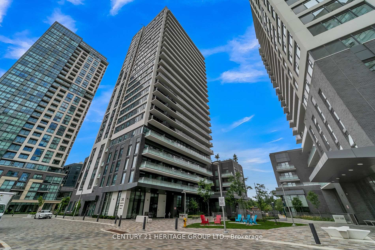
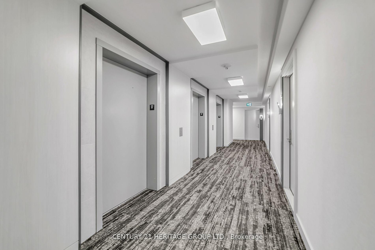
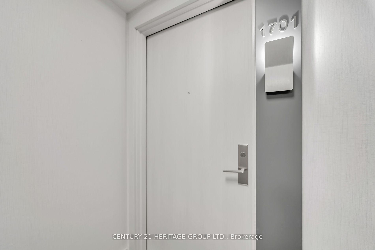
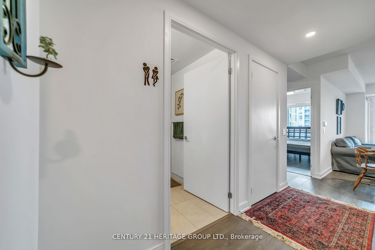
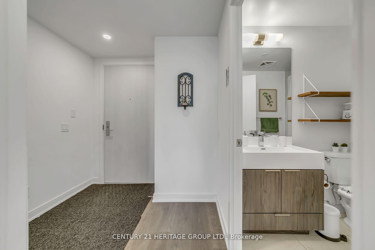
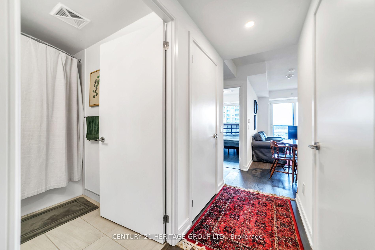
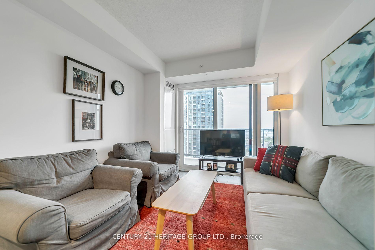
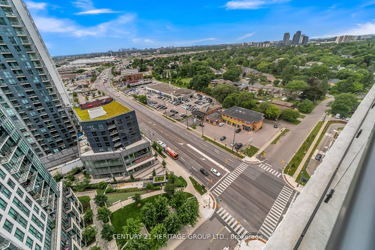
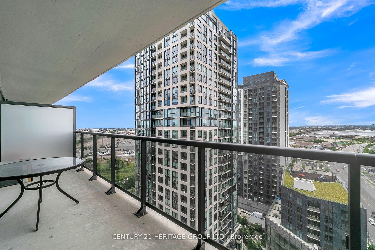
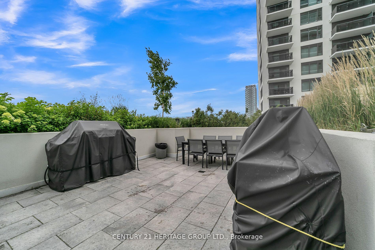
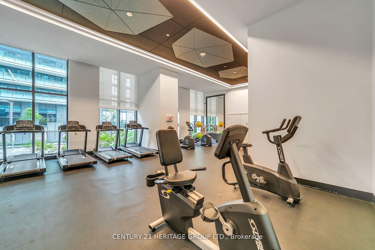
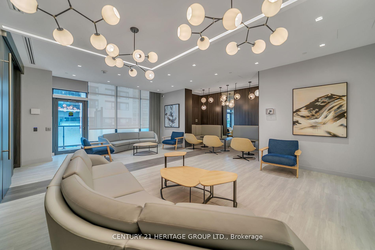
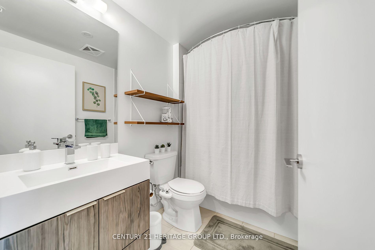
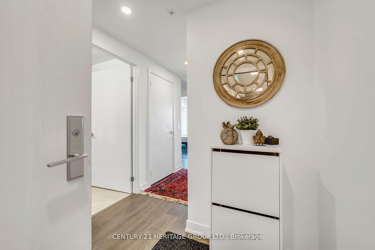
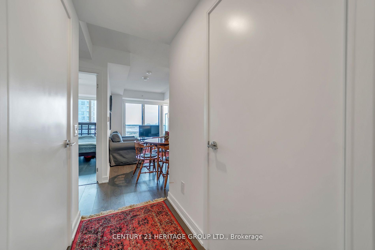
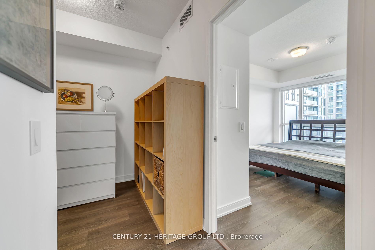
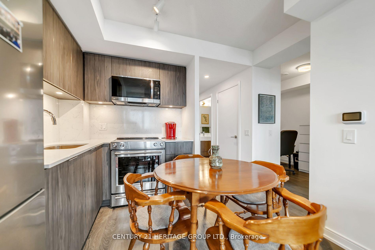
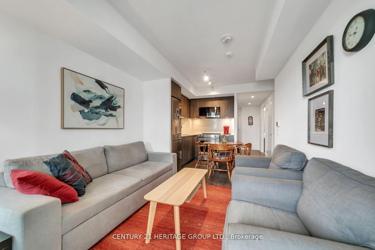
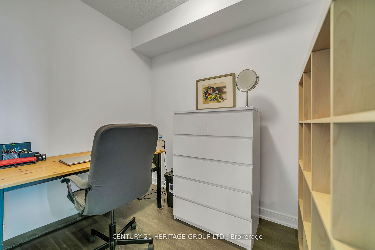
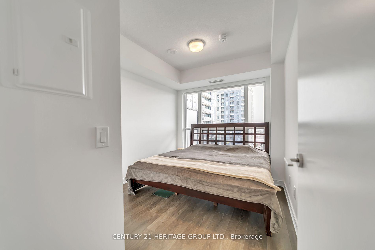
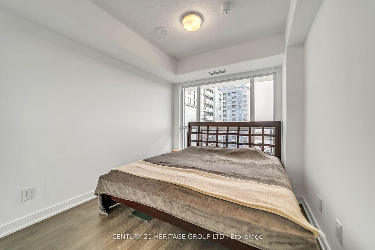
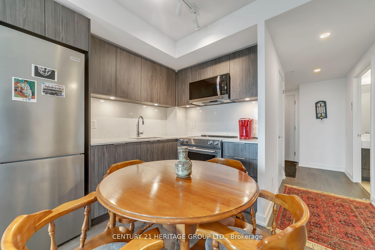
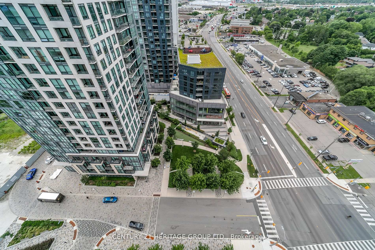
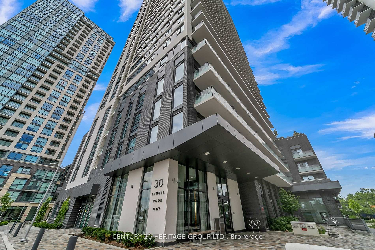
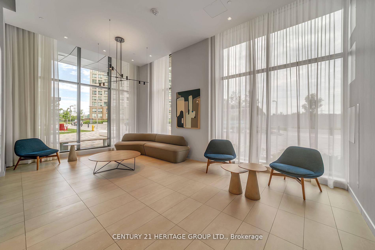
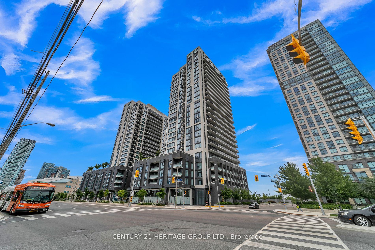
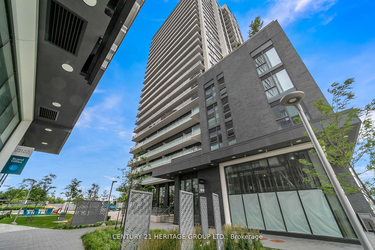
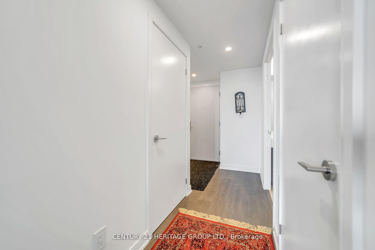
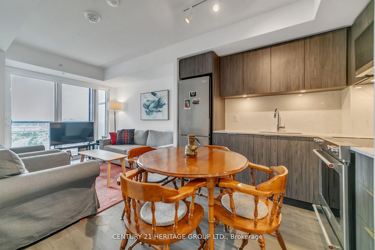
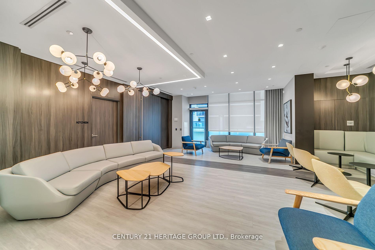
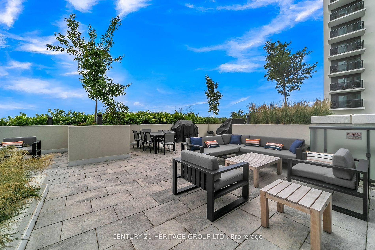






































| One Br + Den Spacious Condo In Kip Ii Condos ~566 Sf + Balcony. Laminated Floors Throughout. Large Balcony With Unobstructed West-Facing View. The Gourmet Kitchen Offers Granite Counter Tops. All Appliances, Soft Close Cabinetry. Step To Kipling Subway, Go & Bus Terminal. Mins To 401/427/Qew. Amenities Offers: Roof Top Terrace, Concierge, Resident's Lounge, Gym, Bike Storage And More! Gym, Bike Storage And More! Extras: Stainless Steel Appliances. Den Can Be Used As Office Space Or Nursery. Utilities are not included in the rent |
| Price | $2,500 |
| Address: | 30 Samuel Wood Way , Unit 1701, Toronto, M9B 0C9, Ontario |
| Province/State: | Ontario |
| Condo Corporation No | TSCC |
| Level | 17 |
| Unit No | 01 |
| Directions/Cross Streets: | Kipling & Dundas St W. |
| Rooms: | 4 |
| Bedrooms: | 1 |
| Bedrooms +: | 1 |
| Kitchens: | 1 |
| Family Room: | Y |
| Basement: | None |
| Furnished: | N |
| Level/Floor | Room | Length(ft) | Width(ft) | Descriptions | |
| Room 1 | Main | Foyer | 4.99 | 5.02 | Laminate, Closet |
| Room 2 | Main | Den | 8.3 | 6 | Laminate |
| Room 3 | Main | Kitchen | 9.22 | 9.68 | Laminate, Stainless Steel Appl, Quartz Counter |
| Room 4 | Main | Br | 10.07 | 8.99 | Laminate, Large Closet, Open Concept |
| Room 5 | Main | Family | 10.73 | 9.71 |
| Washroom Type | No. of Pieces | Level |
| Washroom Type 1 | 4 | Flat |
| Approximatly Age: | 0-5 |
| Property Type: | Condo Apt |
| Style: | Apartment |
| Exterior: | Concrete |
| Garage Type: | Underground |
| Garage(/Parking)Space: | 1.00 |
| Drive Parking Spaces: | 1 |
| Park #1 | |
| Parking Spot: | 183 |
| Parking Type: | Owned |
| Legal Description: | B1 |
| Exposure: | W |
| Balcony: | Open |
| Locker: | Owned |
| Pet Permited: | Restrict |
| Retirement Home: | N |
| Approximatly Age: | 0-5 |
| Approximatly Square Footage: | 500-599 |
| Building Amenities: | Bike Storage, Concierge, Gym, Party/Meeting Room, Rooftop Deck/Garden, Visitor Parking |
| Property Features: | Library, Park, Public Transit, School |
| CAC Included: | Y |
| Water Included: | Y |
| Common Elements Included: | Y |
| Parking Included: | Y |
| Building Insurance Included: | Y |
| Fireplace/Stove: | N |
| Heat Source: | Gas |
| Heat Type: | Forced Air |
| Central Air Conditioning: | Central Air |
| Central Vac: | N |
| Laundry Level: | Main |
| Ensuite Laundry: | Y |
| Elevator Lift: | Y |
| Although the information displayed is believed to be accurate, no warranties or representations are made of any kind. |
| CENTURY 21 HERITAGE GROUP LTD. |
- Listing -1 of 0
|
|

Zannatal Ferdoush
Sales Representative
Dir:
647-528-1201
Bus:
647-528-1201
| Book Showing | Email a Friend |
Jump To:
At a Glance:
| Type: | Condo - Condo Apt |
| Area: | Toronto |
| Municipality: | Toronto |
| Neighbourhood: | Islington-City Centre West |
| Style: | Apartment |
| Lot Size: | x () |
| Approximate Age: | 0-5 |
| Tax: | $0 |
| Maintenance Fee: | $0 |
| Beds: | 1+1 |
| Baths: | 1 |
| Garage: | 1 |
| Fireplace: | N |
| Air Conditioning: | |
| Pool: |
Locatin Map:

Listing added to your favorite list
Looking for resale homes?

By agreeing to Terms of Use, you will have ability to search up to 301905 listings and access to richer information than found on REALTOR.ca through my website.

