$2,650
Available - For Rent
Listing ID: C11945817
65 St. Mary St , Unit 2508, Toronto, M5S 0A6, Ontario
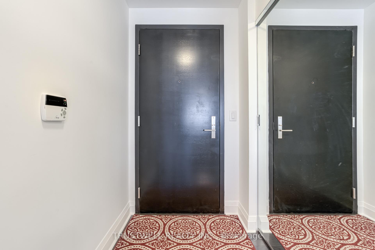
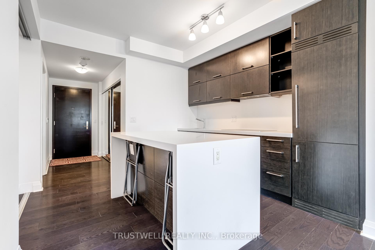
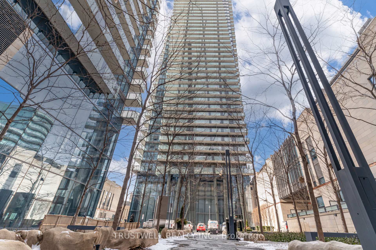
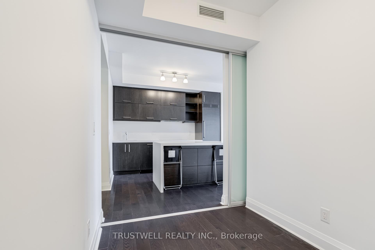
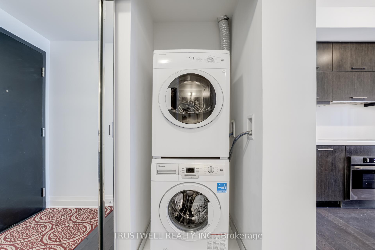
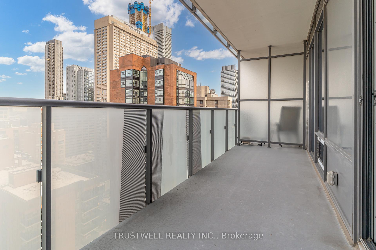
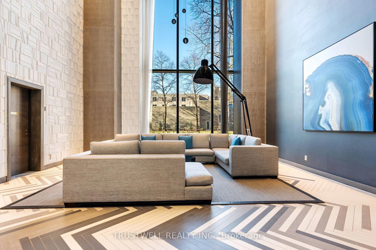
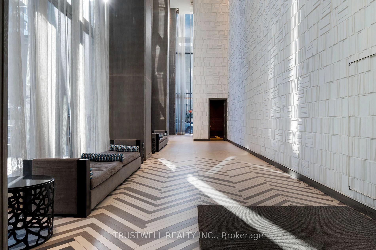
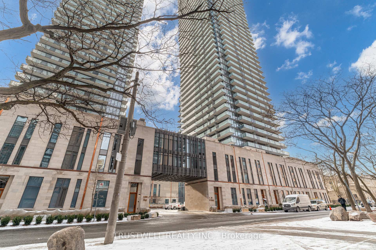
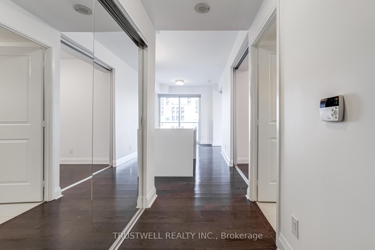
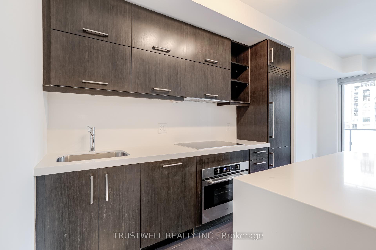
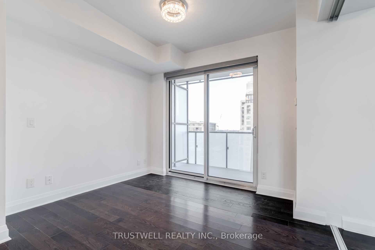
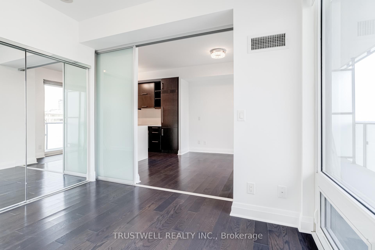
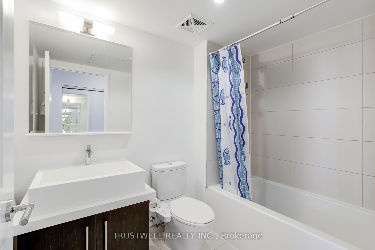
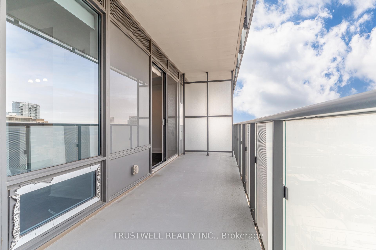
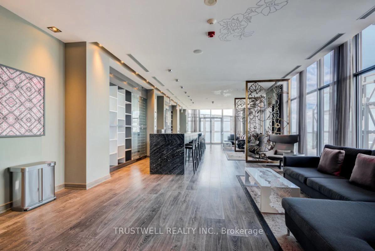
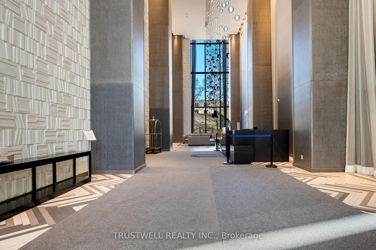
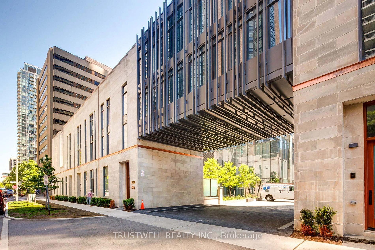
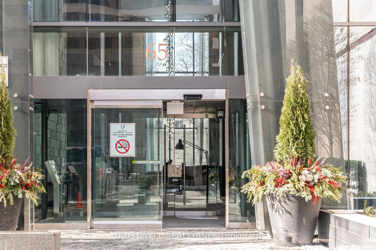
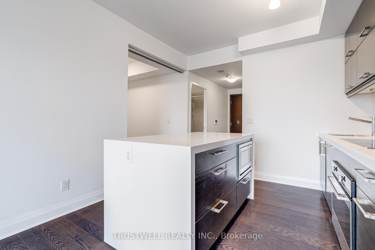
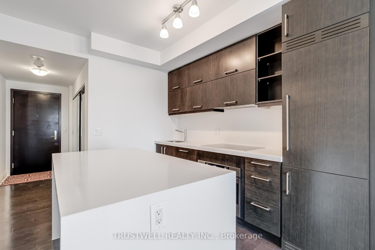
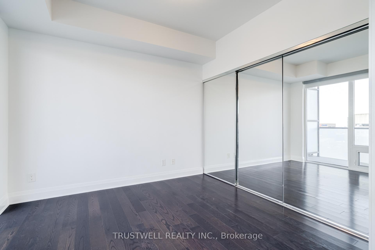
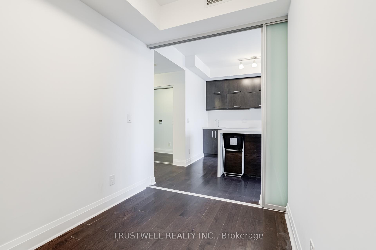
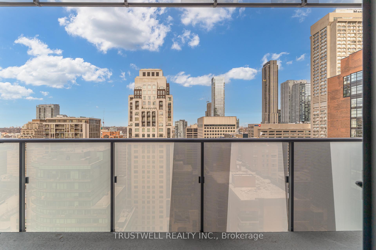
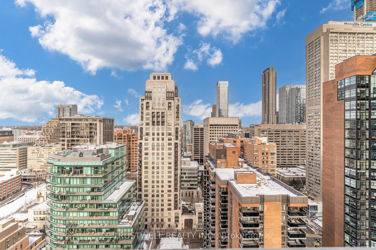
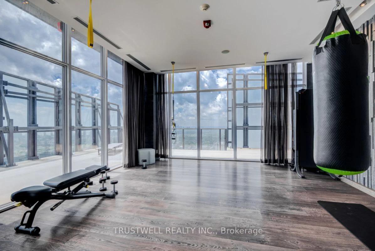
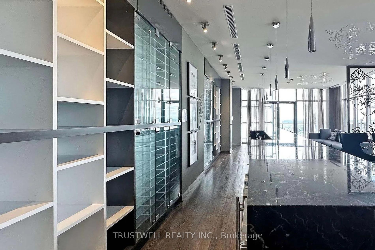
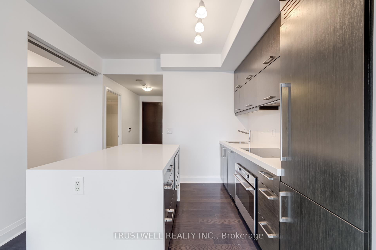
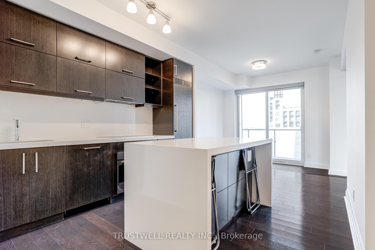
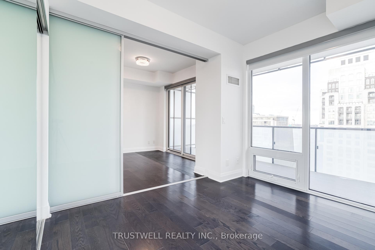
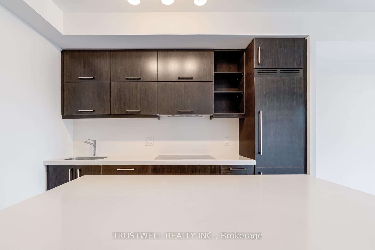
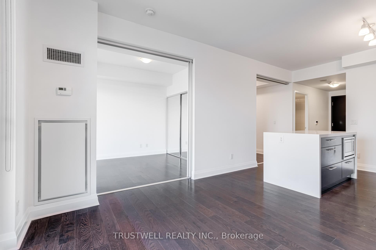
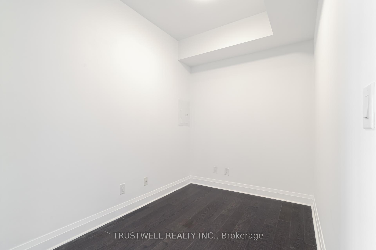
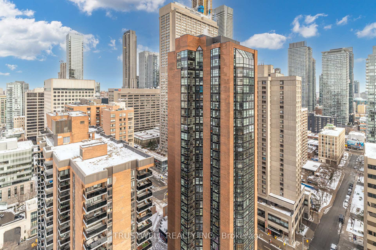
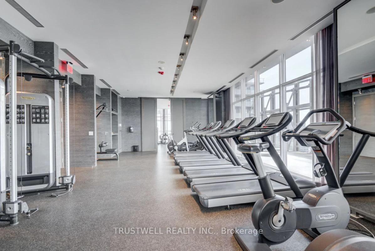
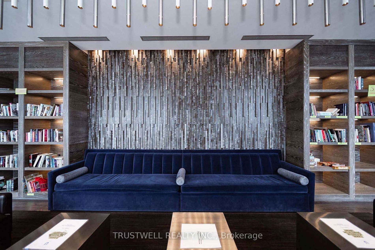
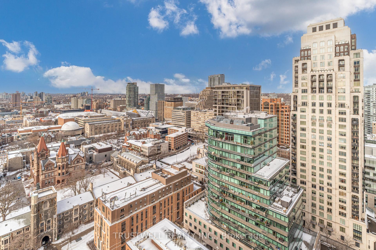
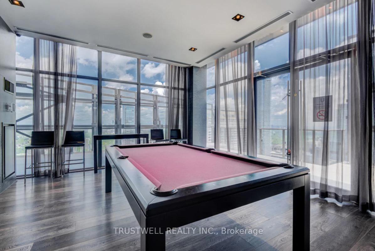






































| Experience urban living at its finest in this bright and spacious 1-bedroom + den condo, perfectly situated in the heart of downtown. Featuring floor-to-ceiling windows with stunning, unobstructed city views, this elegant unit boasts a modern kitchen with built-in appliances and a large quartz waterfall island, perfect for dining and entertaining.The well-appointed bedroom offers ample natural light and breathtaking skyline views, while the versatile den provides the ideal space for a home office or guest area.Enjoy world-class amenities, including a state-of-the-art gym, party room, theatre room, library, yoga studio, and 24-hour concierge service. Conveniently located steps from the University of Toronto, TTC subway, hospitals, luxury shopping, and fine dining, this condo offers unparalleled accessibility and convenience. Don't miss this opportunity to live in one of Toronto's most sought-after locations! |
| Price | $2,650 |
| Address: | 65 St. Mary St , Unit 2508, Toronto, M5S 0A6, Ontario |
| Province/State: | Ontario |
| Condo Corporation No | TSCC |
| Level | 24 |
| Unit No | 8 |
| Directions/Cross Streets: | Bay St / Bloor St W |
| Rooms: | 4 |
| Rooms +: | 1 |
| Bedrooms: | 1 |
| Bedrooms +: | 1 |
| Kitchens: | 1 |
| Family Room: | N |
| Basement: | None |
| Furnished: | N |
| Level/Floor | Room | Length(ft) | Width(ft) | Descriptions | |
| Room 1 | Flat | Living | 10.59 | 20.3 | Hardwood Floor, Combined W/Dining, W/O To Balcony |
| Room 2 | Flat | Dining | 10.59 | 20.3 | Hardwood Floor, Combined W/Living, Open Concept |
| Room 3 | Flat | Kitchen | 10.59 | 20.3 | Hardwood Floor, B/I Appliances, Centre Island |
| Room 4 | Flat | Prim Bdrm | 9.61 | 10.99 | Hardwood Floor, Window Flr to Ceil, Closet |
| Room 5 | Flat | 2nd Br | 9.61 | 6.92 | Hardwood Floor, Open Concept |
| Washroom Type | No. of Pieces | Level |
| Washroom Type 1 | 4 |
| Property Type: | Condo Apt |
| Style: | Apartment |
| Exterior: | Concrete |
| Garage Type: | Underground |
| Garage(/Parking)Space: | 0.00 |
| Drive Parking Spaces: | 0 |
| Park #1 | |
| Parking Type: | None |
| Exposure: | N |
| Balcony: | Open |
| Locker: | None |
| Pet Permited: | N |
| Approximatly Square Footage: | 600-699 |
| Building Amenities: | Concierge, Exercise Room, Party/Meeting Room, Visitor Parking |
| Common Elements Included: | Y |
| Building Insurance Included: | Y |
| Fireplace/Stove: | N |
| Heat Source: | Gas |
| Heat Type: | Forced Air |
| Central Air Conditioning: | Central Air |
| Central Vac: | N |
| Ensuite Laundry: | Y |
| Although the information displayed is believed to be accurate, no warranties or representations are made of any kind. |
| TRUSTWELL REALTY INC. |
- Listing -1 of 0
|
|

Zannatal Ferdoush
Sales Representative
Dir:
647-528-1201
Bus:
647-528-1201
| Book Showing | Email a Friend |
Jump To:
At a Glance:
| Type: | Condo - Condo Apt |
| Area: | Toronto |
| Municipality: | Toronto |
| Neighbourhood: | Bay Street Corridor |
| Style: | Apartment |
| Lot Size: | x () |
| Approximate Age: | |
| Tax: | $0 |
| Maintenance Fee: | $0 |
| Beds: | 1+1 |
| Baths: | 1 |
| Garage: | 0 |
| Fireplace: | N |
| Air Conditioning: | |
| Pool: |
Locatin Map:

Listing added to your favorite list
Looking for resale homes?

By agreeing to Terms of Use, you will have ability to search up to 300414 listings and access to richer information than found on REALTOR.ca through my website.

