$5,500
Available - For Rent
Listing ID: C11948626
50 Power St , Unit 1901, Toronto, M5A 3A6, Ontario
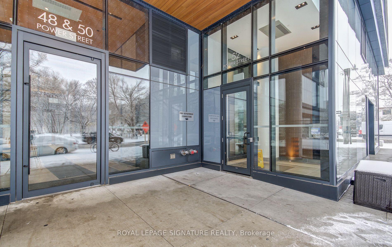
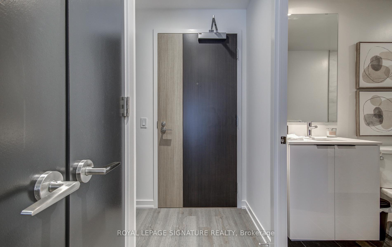
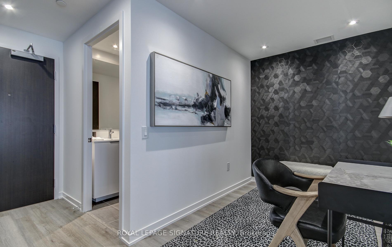
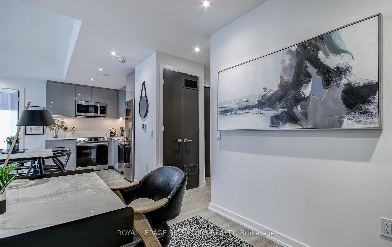
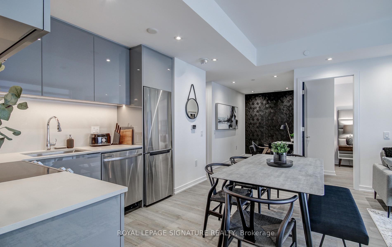
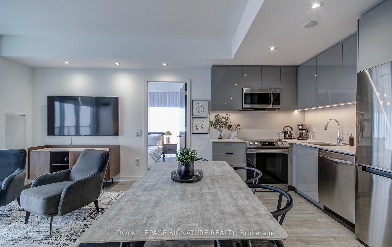
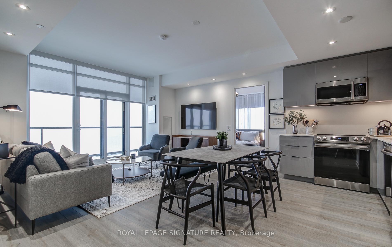
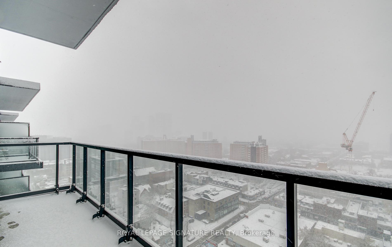
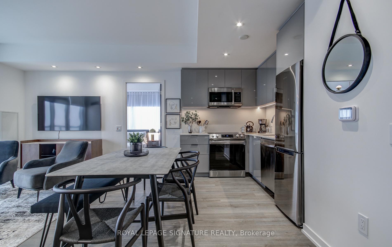
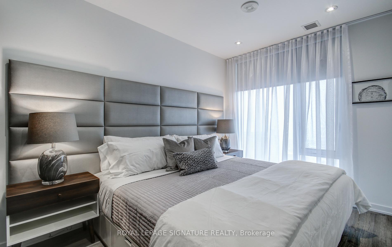
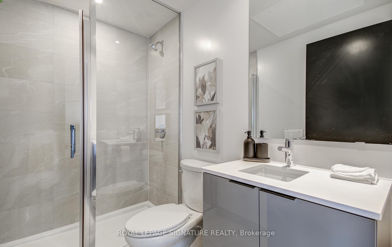
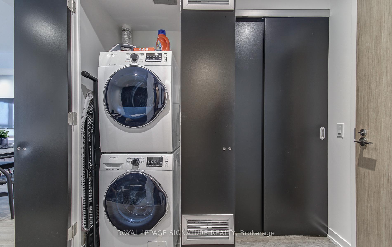
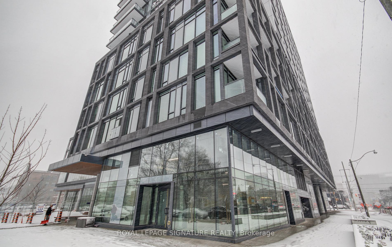
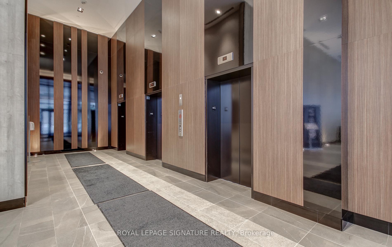
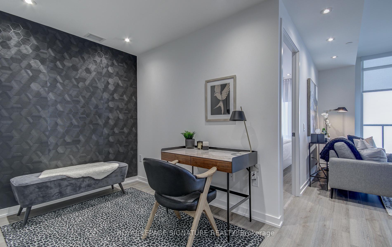
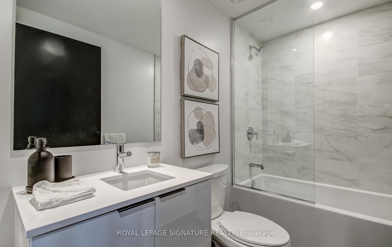
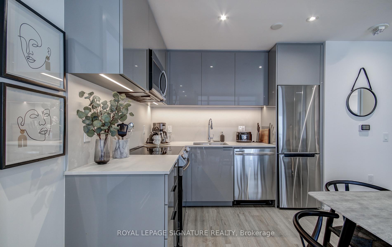
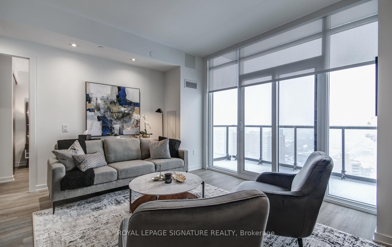
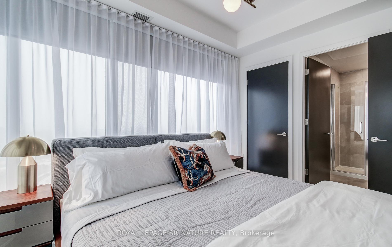
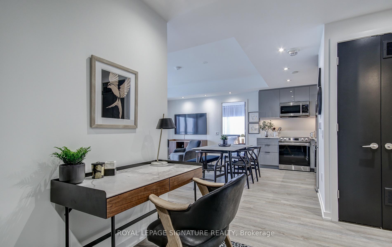
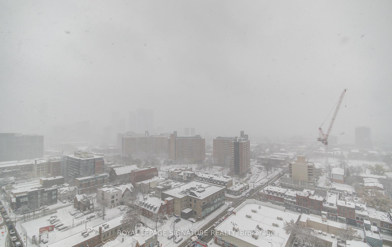
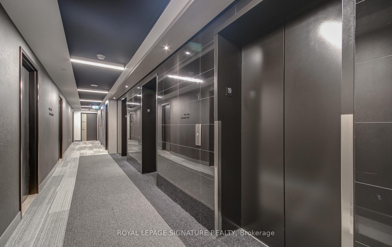
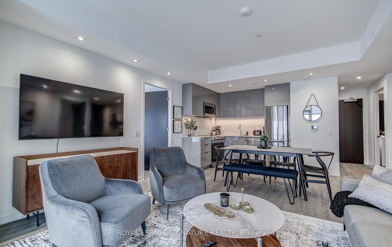
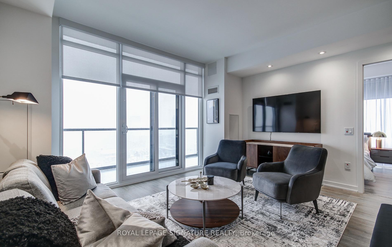
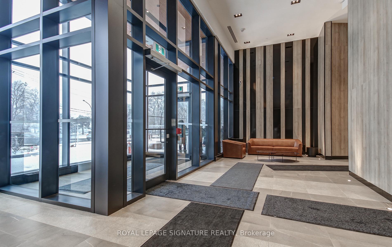
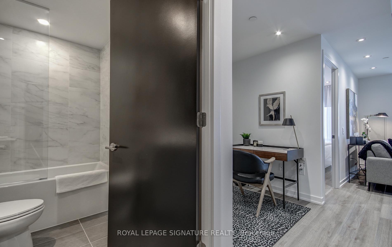
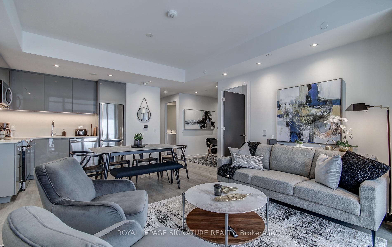
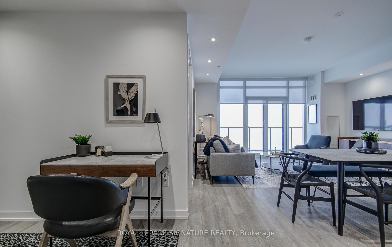
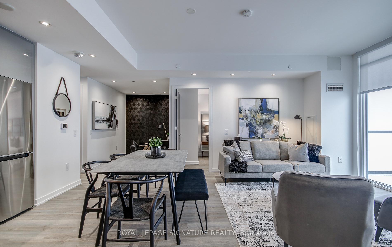
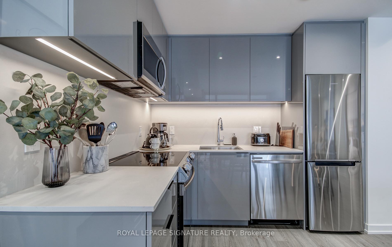
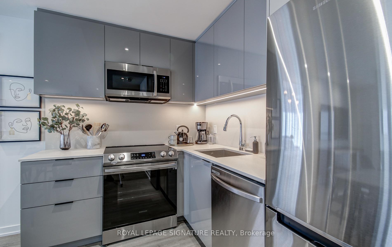
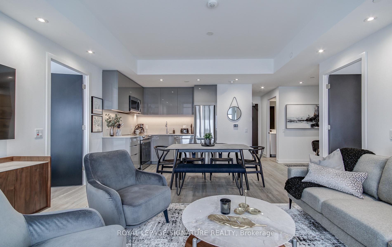
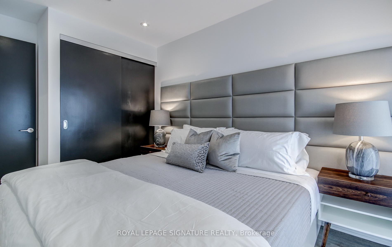
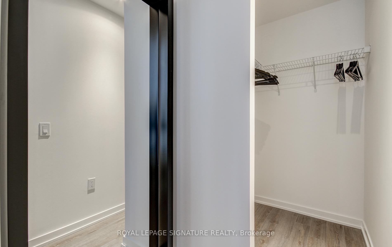
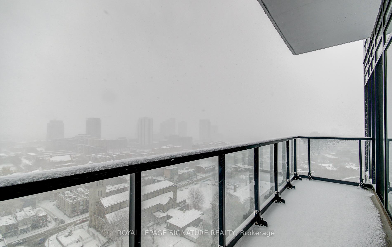
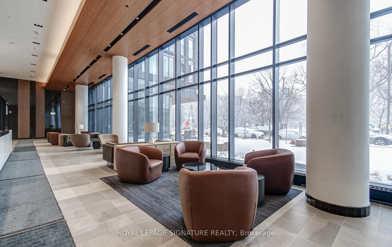
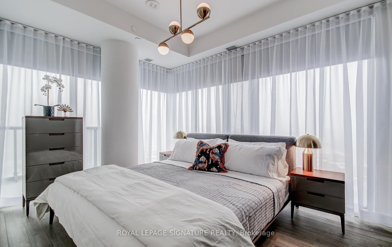





































| Welcome To This Elegant Fully Furnished Luxurious Suite In North East Facing Direction | 2 Br + Den,2 Full Bath + Parking + Locker| Find Yourself At Home In This Chic Suite, Located In The Centre Of One Of Toronto's Most Vibrant Neighbourhoods. Step Into A Dynamic Community Of Authentic Charm With Ttc At Your Doorstep | 9' Smooth Ceiling | Brand New Stainless Steel Appliances | Double Height Lobby W/ 24 Hr Concierge | Artists Workspace, Gym + Fitness + Yoga Studio, Event Room With Caterer's Kitchen, Meeting Room + Lounge, Games Room, Outdoor Pool + Steam Rooms, Community Garden, Bbq Area +Fireplace In This Building. **EXTRAS** All Existing Furniture,S/S Fridge, Stove B/I Dishwasher And Exhaust Hood, Full Size Stacked Front Loading Washer And Dryer. 1 Car Parking,1 Locker. |
| Price | $5,500 |
| Address: | 50 Power St , Unit 1901, Toronto, M5A 3A6, Ontario |
| Province/State: | Ontario |
| Condo Corporation No | TSCC |
| Level | 19 |
| Unit No | 01 |
| Directions/Cross Streets: | Power/Adelaide |
| Rooms: | 6 |
| Bedrooms: | 2 |
| Bedrooms +: | 1 |
| Kitchens: | 1 |
| Family Room: | N |
| Basement: | None |
| Furnished: | Y |
| Level/Floor | Room | Length(ft) | Width(ft) | Descriptions | |
| Room 1 | Main | Living | 21.55 | 15.65 | Laminate, Combined W/Dining |
| Room 2 | Main | Dining | 21.55 | 15.65 | Laminate, Combined W/Living |
| Room 3 | Main | Kitchen | 21.55 | 15.65 | Laminate, Combined W/Dining |
| Room 4 | Main | Prim Bdrm | 13.32 | 9.97 | Laminate, 3 Pc Ensuite |
| Room 5 | Main | 2nd Br | 11.38 | 8.27 | Laminate, Closet |
| Room 6 | Main | Den | 8.27 | 6.76 | Laminate, Pot Lights |
| Washroom Type | No. of Pieces | Level |
| Washroom Type 1 | 4 | |
| Washroom Type 2 | 3 |
| Property Type: | Condo Apt |
| Style: | Apartment |
| Exterior: | Concrete |
| Garage Type: | Underground |
| Garage(/Parking)Space: | 1.00 |
| Drive Parking Spaces: | 1 |
| Park #1 | |
| Parking Type: | Owned |
| Exposure: | Ne |
| Balcony: | Open |
| Locker: | Owned |
| Pet Permited: | Restrict |
| Approximatly Square Footage: | 800-899 |
| Building Amenities: | Concierge, Gym, Outdoor Pool, Party/Meeting Room, Recreation Room |
| Property Features: | Clear View, Hospital, Library, Park, Public Transit, Rec Centre |
| CAC Included: | Y |
| Water Included: | Y |
| Common Elements Included: | Y |
| Heat Included: | Y |
| Parking Included: | Y |
| Building Insurance Included: | Y |
| Fireplace/Stove: | N |
| Heat Source: | Gas |
| Heat Type: | Forced Air |
| Central Air Conditioning: | Central Air |
| Central Vac: | N |
| Ensuite Laundry: | Y |
| Although the information displayed is believed to be accurate, no warranties or representations are made of any kind. |
| ROYAL LEPAGE SIGNATURE REALTY |
- Listing -1 of 0
|
|

Zannatal Ferdoush
Sales Representative
Dir:
647-528-1201
Bus:
647-528-1201
| Book Showing | Email a Friend |
Jump To:
At a Glance:
| Type: | Condo - Condo Apt |
| Area: | Toronto |
| Municipality: | Toronto |
| Neighbourhood: | Moss Park |
| Style: | Apartment |
| Lot Size: | x () |
| Approximate Age: | |
| Tax: | $0 |
| Maintenance Fee: | $0 |
| Beds: | 2+1 |
| Baths: | 2 |
| Garage: | 1 |
| Fireplace: | N |
| Air Conditioning: | |
| Pool: |
Locatin Map:

Listing added to your favorite list
Looking for resale homes?

By agreeing to Terms of Use, you will have ability to search up to 303051 listings and access to richer information than found on REALTOR.ca through my website.

