$799,900
Available - For Sale
Listing ID: C11951232
35 Mercer St , Unit 3311, Toronto, M5V 3C6, Ontario
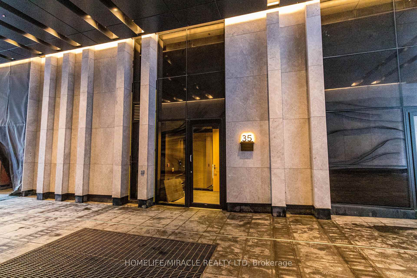
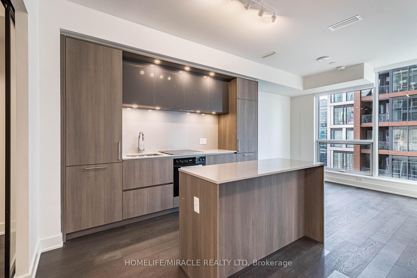

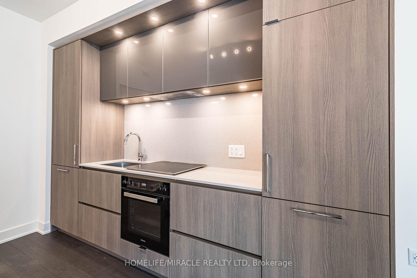
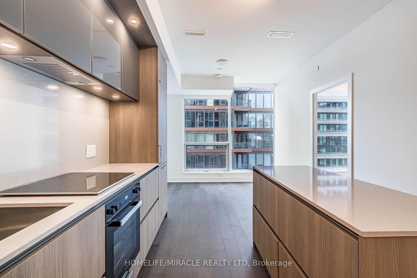
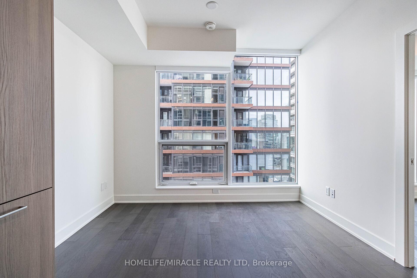
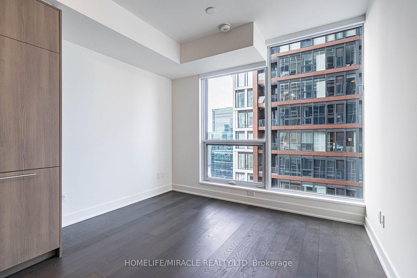
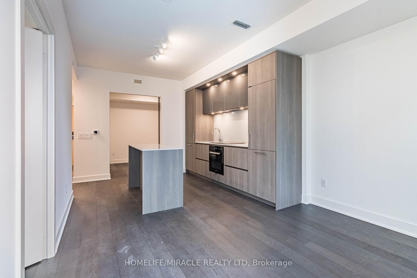
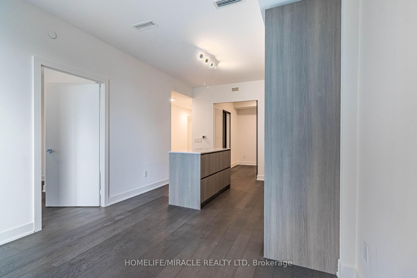
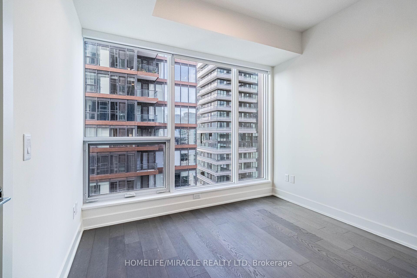
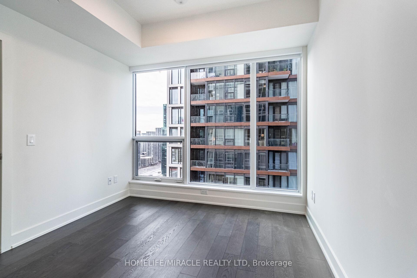
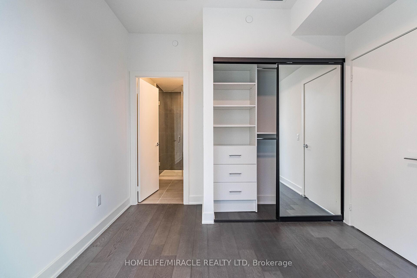
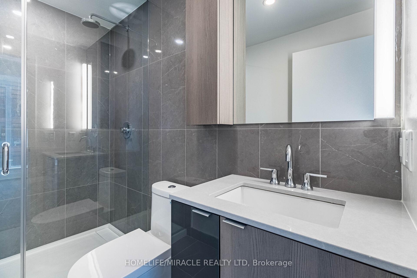
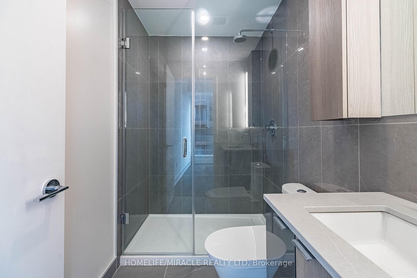
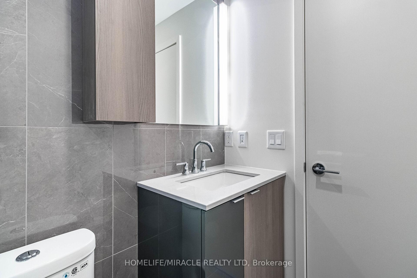
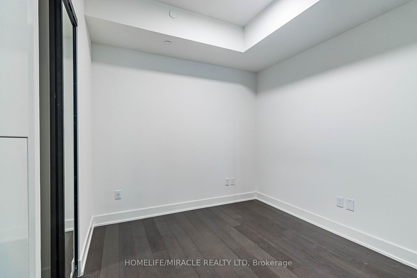
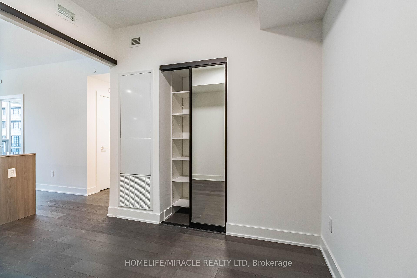


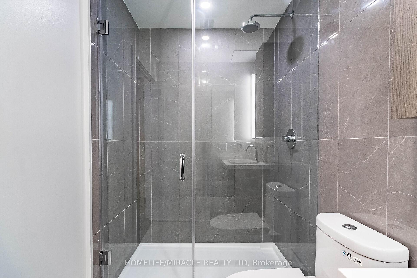
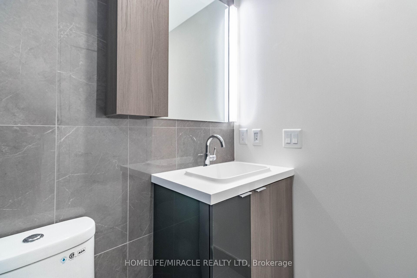
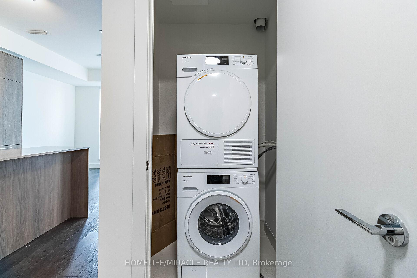
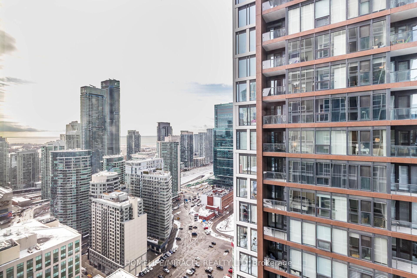
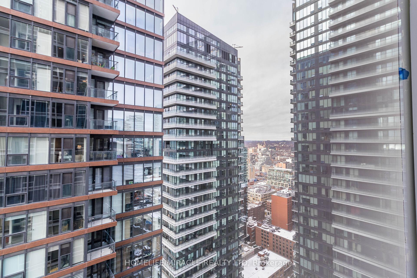
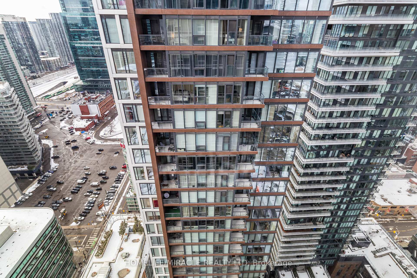
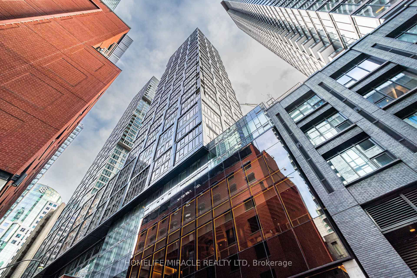
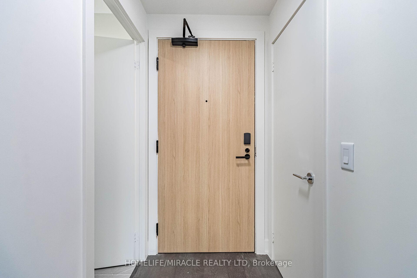
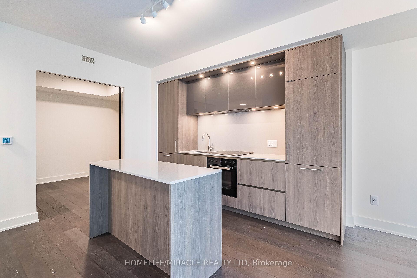
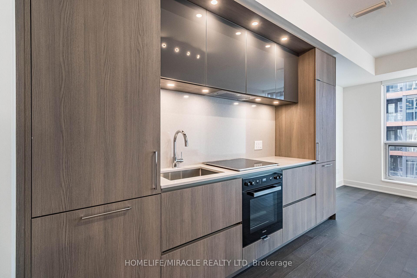

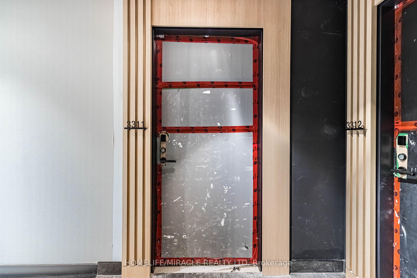
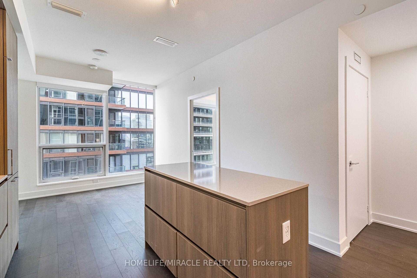
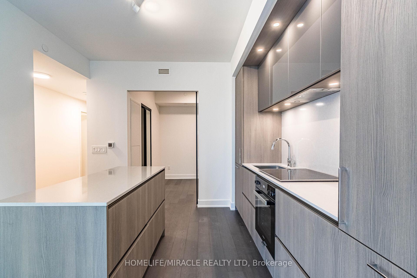
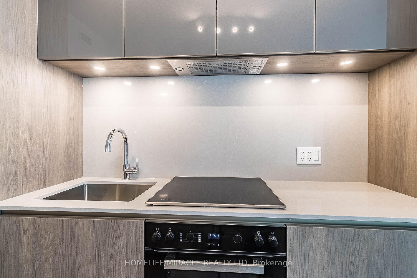
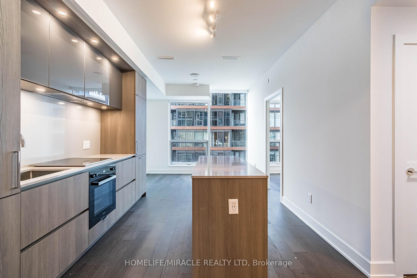



































| Opportunity to Own a Luxurious 2 Bdrm, 2 Wshrm Condo on the 33rd Floor W/ Unobstructed Views of Downtown Toronto Skyline.One of the Best Layouts with no Pillar.Too Many $Upgrades! Miele Package( washer & Dryer, Miele integrated kitchen appliances) Custom Premium Island W/Overhang, Extra Pot Lights,Custom Blinds, Custom Black Faucets in Kitchen & Bathrooms, Mirrored Closet W/Black Trim, Electronic Door Entry, 9 Ft Ceilings..This Upscale Residence Offers a Walkable Core to Everything in Downtown Toronto, The Property is Associated With the Renowned Nobu Brand, Known for Blending Modern Cool Luxury With Minimal Japanese Tradition.This Assignment Sale Grants Access to the Nobu Lifestyle.This Urban Resort Includes State-of-the-Art Fitness,Weight,Spin & Yoga Studios, Hot Tub, Sauna,Steam & Massage Rooms, Conference Centre, Games Area, Screening Room, Bbq Area & 15,000 Sq Ft,Two-Level Nobu Restaurant W/ Separate Bar & Lounge, 2 Private Dining Rms,SushiBar & Outdoor Terrace |
| Price | $799,900 |
| Taxes: | $0.00 |
| Maintenance Fee: | 444.00 |
| Address: | 35 Mercer St , Unit 3311, Toronto, M5V 3C6, Ontario |
| Province/State: | Ontario |
| Condo Corporation No | N/A |
| Level | 33 |
| Unit No | 11 |
| Directions/Cross Streets: | King St & Blue Jays Way |
| Rooms: | 5 |
| Bedrooms: | 2 |
| Bedrooms +: | |
| Kitchens: | 1 |
| Family Room: | N |
| Basement: | None |
| Level/Floor | Room | Length(ft) | Width(ft) | Descriptions | |
| Room 1 | Main | Living | Window Flr to Ceil, North View, Pot Lights | ||
| Room 2 | Main | Dining | Combined W/Kitchen, Window Flr to Ceil, Laminate | ||
| Room 3 | Main | Kitchen | B/I Appliances, Centre Island, Laminate | ||
| Room 4 | Main | Prim Bdrm | 4 Pc Ensuite, Double Closet, Closet Organizers | ||
| Room 5 | Main | 2nd Br | Window Flr to Ceil, Closet, Laminate |
| Washroom Type | No. of Pieces | Level |
| Washroom Type 1 | 4 | Flat |
| Washroom Type 2 | 3 | Flat |
| Approximatly Age: | New |
| Property Type: | Condo Apt |
| Style: | Apartment |
| Exterior: | Concrete |
| Garage Type: | None |
| Garage(/Parking)Space: | 0.00 |
| Drive Parking Spaces: | 0 |
| Park #1 | |
| Parking Type: | None |
| Exposure: | N |
| Balcony: | None |
| Locker: | None |
| Pet Permited: | Restrict |
| Approximatly Age: | New |
| Approximatly Square Footage: | 600-699 |
| Building Amenities: | Concierge, Gym, Media Room, Party/Meeting Room, Sauna |
| Property Features: | Arts Centre, Hospital, Park, Place Of Worship, Public Transit, Rec Centre |
| Maintenance: | 444.00 |
| Fireplace/Stove: | N |
| Heat Source: | Gas |
| Heat Type: | Forced Air |
| Central Air Conditioning: | Central Air |
| Central Vac: | N |
| Laundry Level: | Main |
| Ensuite Laundry: | Y |
| Elevator Lift: | Y |
$
%
Years
This calculator is for demonstration purposes only. Always consult a professional
financial advisor before making personal financial decisions.
| Although the information displayed is believed to be accurate, no warranties or representations are made of any kind. |
| HOMELIFE/MIRACLE REALTY LTD |
- Listing -1 of 0
|
|

Zannatal Ferdoush
Sales Representative
Dir:
647-528-1201
Bus:
647-528-1201
| Virtual Tour | Book Showing | Email a Friend |
Jump To:
At a Glance:
| Type: | Condo - Condo Apt |
| Area: | Toronto |
| Municipality: | Toronto |
| Neighbourhood: | Waterfront Communities C1 |
| Style: | Apartment |
| Lot Size: | x () |
| Approximate Age: | New |
| Tax: | $0 |
| Maintenance Fee: | $444 |
| Beds: | 2 |
| Baths: | 2 |
| Garage: | 0 |
| Fireplace: | N |
| Air Conditioning: | |
| Pool: |
Locatin Map:
Payment Calculator:

Listing added to your favorite list
Looking for resale homes?

By agreeing to Terms of Use, you will have ability to search up to 300906 listings and access to richer information than found on REALTOR.ca through my website.

