$660,000
Available - For Sale
Listing ID: W11953111
30 Shore Breeze Dr , Unit 6308, Toronto, M8V 0J1, Ontario
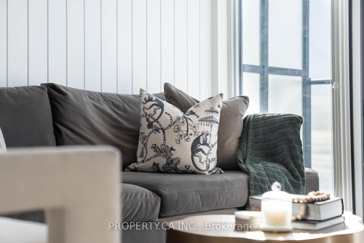
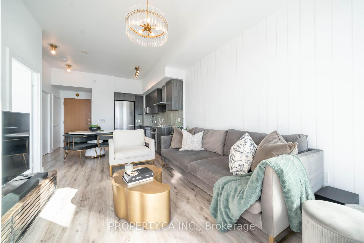
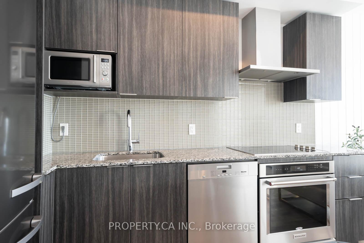
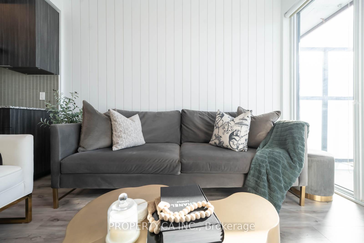
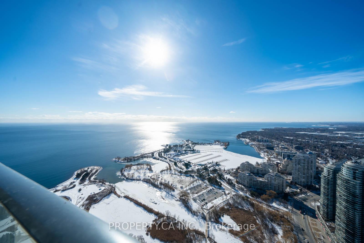
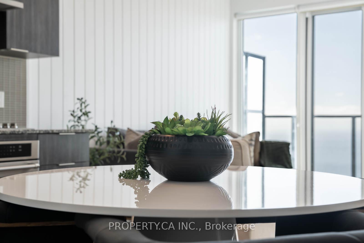
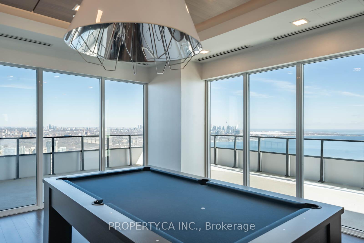
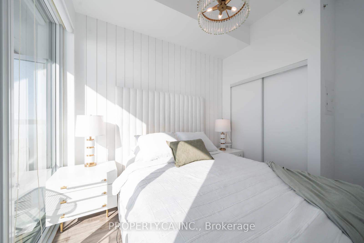
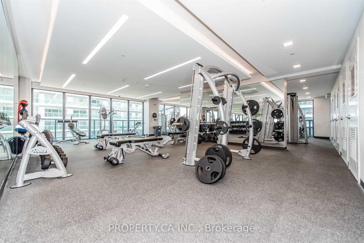
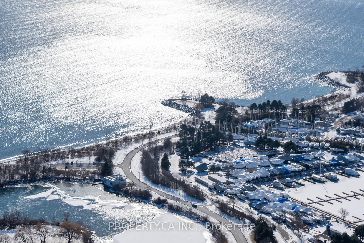
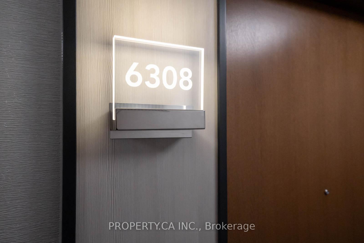
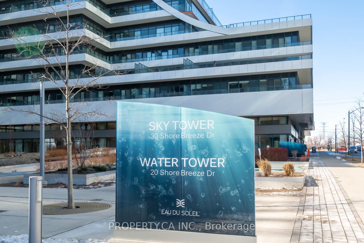
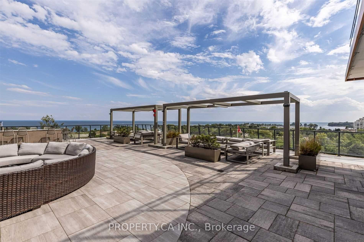
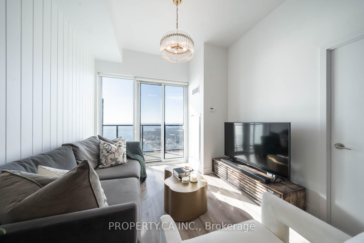
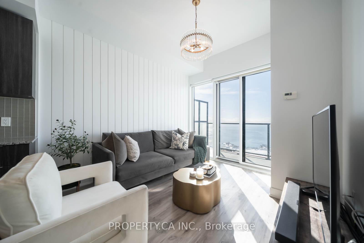
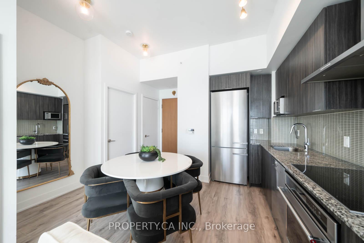
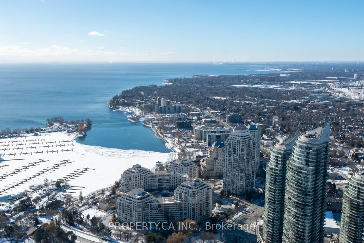
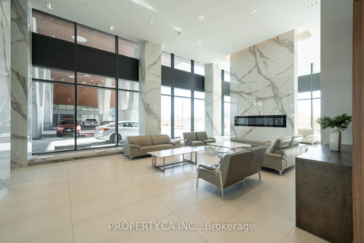
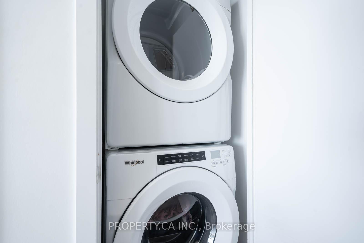
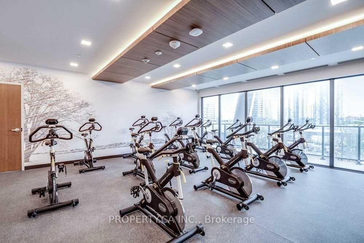
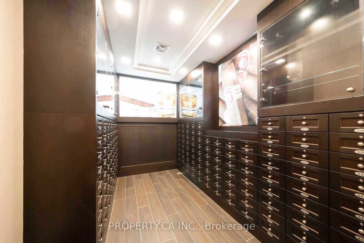
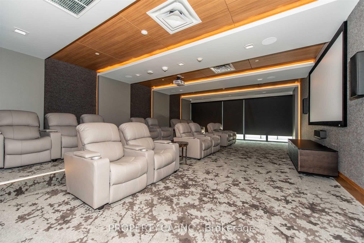
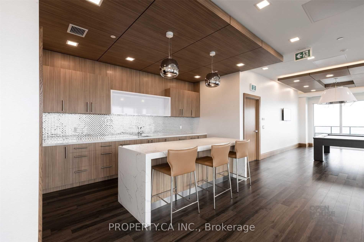
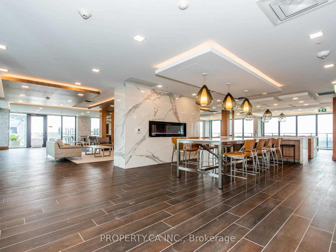
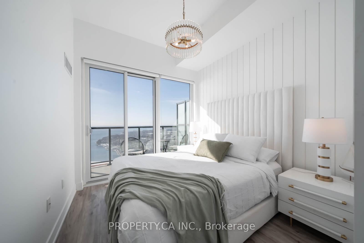
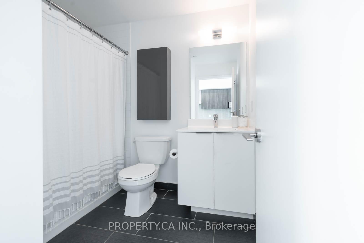
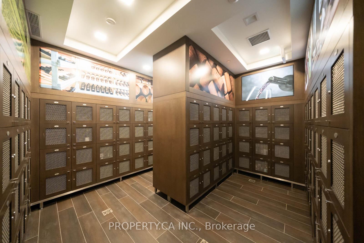
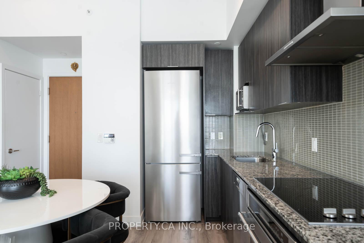
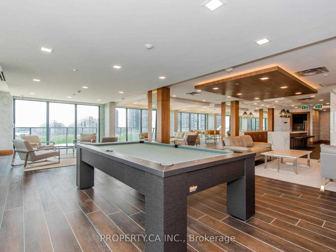
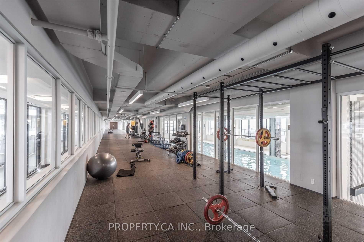
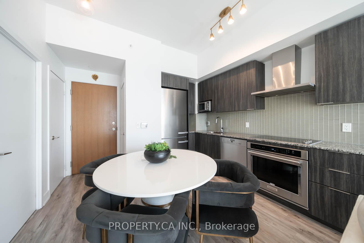
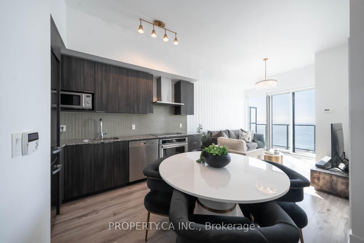
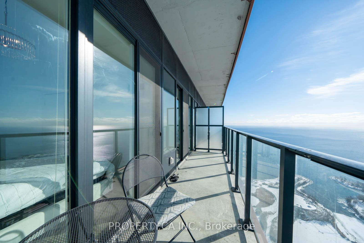
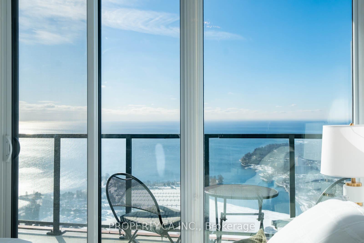
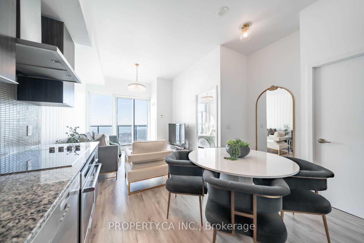
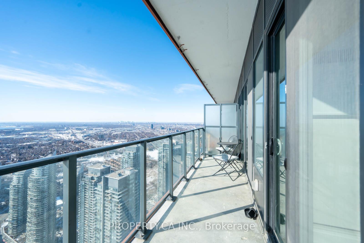
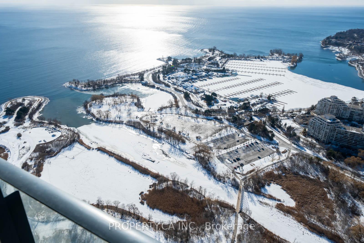
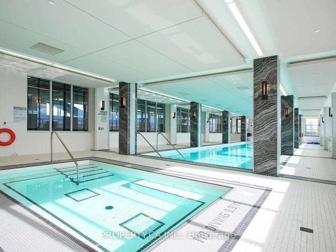
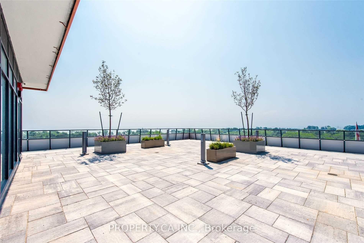







































| Absolutely Stunning Unit At Eau De Soleil. 1 Bed+Tech Suite On Rarely Available 63rd Floor. Overlooking The Marina & Touching the Clouds. Impressive 10 Ft Ceilings, Custom Wood-Panel Feature Walls Extending The Feel Of The Height Even Further. Featuring Many Upgrades, Wide Plank Flooring, Brass Crystal Chandeliers, New Hood Vent & White Paint Throughout. A Spacious Layout, Allowing WFH & Offering High-End Miele Appliances For The At Home Chef. Exclusive Access To The Penthouse Lounge (Restricted to Only a Handful of Units), A Private Humidor, Wine Cellar & Garden Unit - Rare Privilege at Eau De Soleil. Beyond Your Suite, Enjoy Impressive Amenities: CrossFit Gym, Saltwater Pool, Theatre, Multiple Party Rooms, Billiards, Sun Deck & Much More. Mins To The Gardiner, TTC, Downtown, The Airport, 427 & Sherway Gardens. Walk To Amazing Restaurants & Cafes, Lakefront Trails, Toronto's Summer Hot Spot. An Opportunity To Own A Prestigious High Floor Unit W/ Forever Sunsets In Iconic Humber Bay. **EXTRAS** Absolutely Breathtaking View, Overlooking Mimico Harbour. Humidor: 67-329 Wine Cellar: 67-150 Garden Unit: 6-97 |
| Price | $660,000 |
| Taxes: | $2839.00 |
| Maintenance Fee: | 546.88 |
| Address: | 30 Shore Breeze Dr , Unit 6308, Toronto, M8V 0J1, Ontario |
| Province/State: | Ontario |
| Condo Corporation No | TSCC |
| Level | 64 |
| Unit No | 8 |
| Directions/Cross Streets: | LAKE SHORE & PARK LAWN |
| Rooms: | 4 |
| Bedrooms: | 1 |
| Bedrooms +: | 1 |
| Kitchens: | 1 |
| Family Room: | N |
| Basement: | None |
| Level/Floor | Room | Length(ft) | Width(ft) | Descriptions | |
| Room 1 | Flat | Kitchen | Stainless Steel Appl, Laminate, Backsplash | ||
| Room 2 | Flat | Living | West View, Open Concept, W/O To Balcony | ||
| Room 3 | Flat | Dining | Laminate, Open Concept, Combined W/Kitchen | ||
| Room 4 | Flat | Prim Bdrm | Laminate, Double Closet, West View | ||
| Room 5 | Flat | Den | Laminate |
| Washroom Type | No. of Pieces | Level |
| Washroom Type 1 | 3 |
| Approximatly Age: | 0-5 |
| Property Type: | Condo Apt |
| Style: | Apartment |
| Exterior: | Concrete |
| Garage Type: | Underground |
| Garage(/Parking)Space: | 1.00 |
| Drive Parking Spaces: | 1 |
| Park #1 | |
| Parking Spot: | 151 |
| Parking Type: | Owned |
| Legal Description: | P4 |
| Exposure: | W |
| Balcony: | Open |
| Locker: | Owned |
| Pet Permited: | Restrict |
| Approximatly Age: | 0-5 |
| Approximatly Square Footage: | 500-599 |
| Building Amenities: | Concierge, Gym, Indoor Pool, Media Room, Party/Meeting Room, Rooftop Deck/Garden |
| Property Features: | Lake Access, Marina, Public Transit |
| Maintenance: | 546.88 |
| Common Elements Included: | Y |
| Heat Included: | Y |
| Parking Included: | Y |
| Fireplace/Stove: | N |
| Heat Source: | Gas |
| Heat Type: | Forced Air |
| Central Air Conditioning: | Central Air |
| Central Vac: | N |
| Ensuite Laundry: | Y |
$
%
Years
This calculator is for demonstration purposes only. Always consult a professional
financial advisor before making personal financial decisions.
| Although the information displayed is believed to be accurate, no warranties or representations are made of any kind. |
| PROPERTY.CA INC. |
- Listing -1 of 0
|
|

Zannatal Ferdoush
Sales Representative
Dir:
647-528-1201
Bus:
647-528-1201
| Book Showing | Email a Friend |
Jump To:
At a Glance:
| Type: | Condo - Condo Apt |
| Area: | Toronto |
| Municipality: | Toronto |
| Neighbourhood: | Mimico |
| Style: | Apartment |
| Lot Size: | x () |
| Approximate Age: | 0-5 |
| Tax: | $2,839 |
| Maintenance Fee: | $546.88 |
| Beds: | 1+1 |
| Baths: | 1 |
| Garage: | 1 |
| Fireplace: | N |
| Air Conditioning: | |
| Pool: |
Locatin Map:
Payment Calculator:

Listing added to your favorite list
Looking for resale homes?

By agreeing to Terms of Use, you will have ability to search up to 287391 listings and access to richer information than found on REALTOR.ca through my website.

