$3,000
Available - For Rent
Listing ID: E11960897
2 White Abbey Park , Unit 23, Toronto, M1R 5A1, Ontario
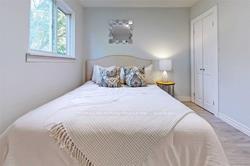
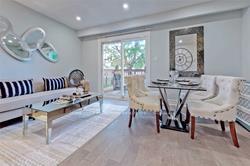
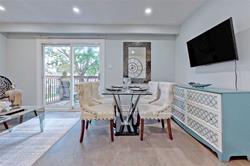
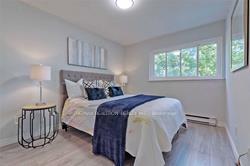
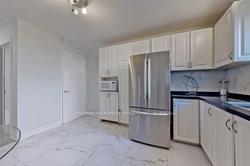
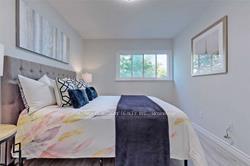
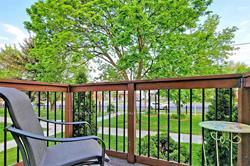
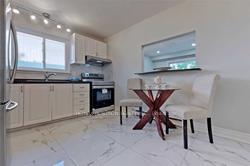
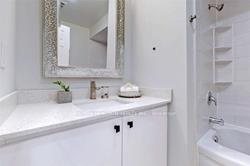
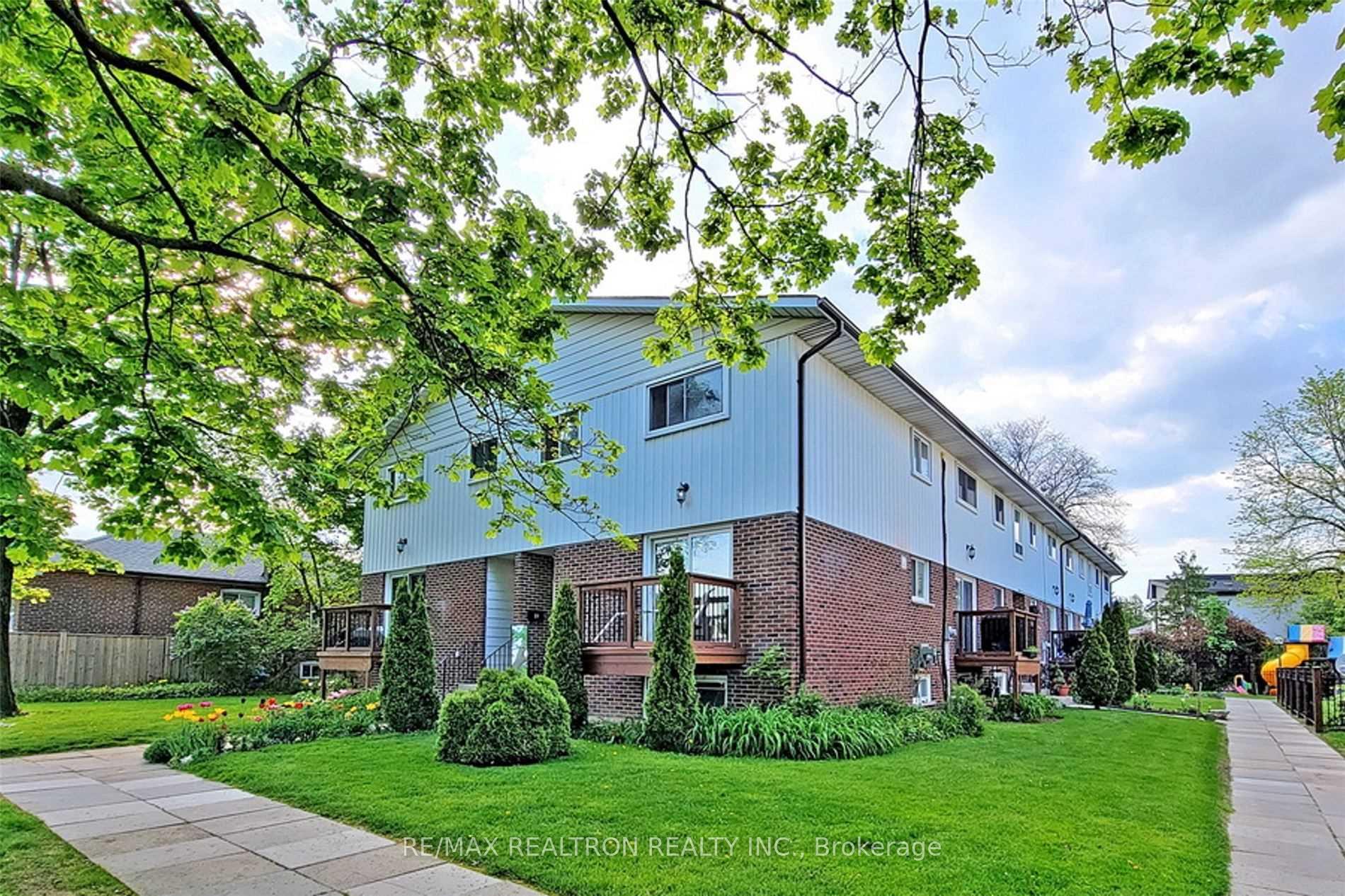
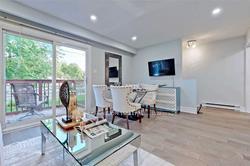
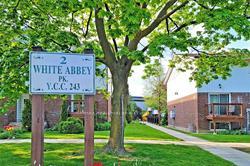
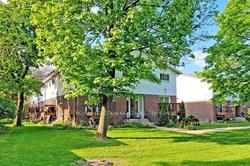
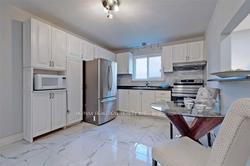
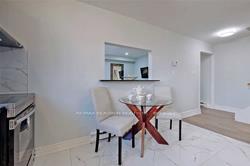
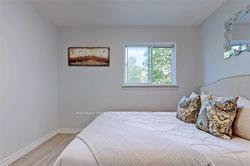
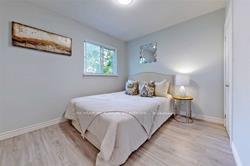
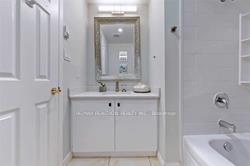
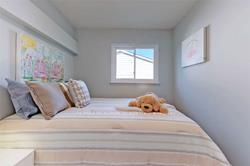
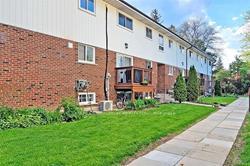
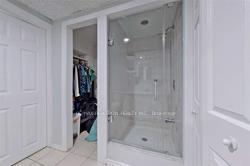
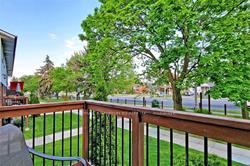
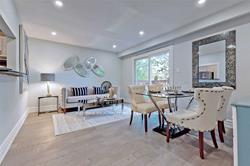
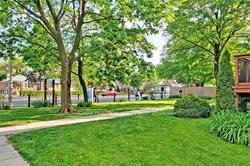
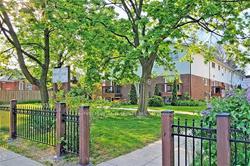
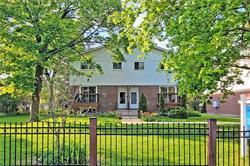
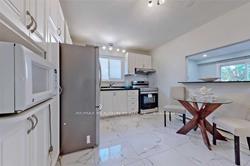
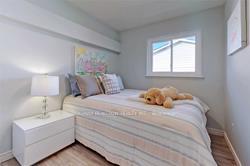
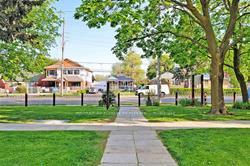
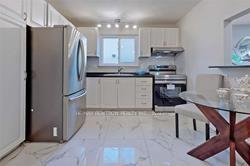






























| 3+1 Bright Bedrooms Townhome. Granite Counter Tops In Kitchen, Marble Flooring .Lots Of Storage Space. 2 Mins Drive To Hwy401,4 Mins Drive To Hwy404.Steps To Ttc Transit. Walking Distance To Costco, Supermarket, Community Centre, Public School And Parks! Excellent Home For Family. |
| Price | $3,000 |
| Address: | 2 White Abbey Park , Unit 23, Toronto, M1R 5A1, Ontario |
| Province/State: | Ontario |
| Condo Corporation No | YCC / |
| Level | 1 |
| Unit No | 23 |
| Directions/Cross Streets: | Ellesmere/Pharmacy |
| Rooms: | 6 |
| Rooms +: | 1 |
| Bedrooms: | 3 |
| Bedrooms +: | 1 |
| Kitchens: | 1 |
| Family Room: | N |
| Basement: | Finished |
| Furnished: | N |
| Level/Floor | Room | Length(ft) | Width(ft) | Descriptions | |
| Room 1 | Main | Living | 16.37 | 13.09 | Hardwood Floor, W/O To Deck, Pot Lights |
| Room 2 | Main | Dining | Hardwood Floor, Combined W/Living, Open Concept | ||
| Room 3 | Main | Kitchen | 12.33 | 7.05 | Eat-In Kitchen, Granite Counter |
| Room 4 | 2nd | Prim Bdrm | 14.07 | 9.18 | Laminate, Window |
| Room 5 | 2nd | 2nd Br | 12.92 | 7.97 | Laminate, Window |
| Room 6 | 2nd | 3rd Br | 11.12 | 8.07 | Laminate, Window |
| Room 7 | Bsmt | 4th Br | 19.65 | 13.09 | Laminate, 3 Pc Bath, Pot Lights |
| Washroom Type | No. of Pieces | Level |
| Washroom Type 1 | 4 | 2nd |
| Washroom Type 2 | 3 | Bsmt |
| Property Type: | Condo Townhouse |
| Style: | 2-Storey |
| Exterior: | Alum Siding, Brick |
| Garage Type: | Surface |
| Garage(/Parking)Space: | 1.00 |
| Drive Parking Spaces: | 1 |
| Park #1 | |
| Parking Type: | Exclusive |
| Exposure: | S |
| Balcony: | Open |
| Locker: | None |
| Pet Permited: | Restrict |
| Approximatly Square Footage: | 900-999 |
| Water Included: | Y |
| Fireplace/Stove: | N |
| Heat Source: | Electric |
| Heat Type: | Baseboard |
| Central Air Conditioning: | Wall Unit |
| Central Vac: | N |
| Ensuite Laundry: | Y |
| Although the information displayed is believed to be accurate, no warranties or representations are made of any kind. |
| RE/MAX REALTRON REALTY INC. |
- Listing -1 of 0
|
|

Zannatal Ferdoush
Sales Representative
Dir:
647-528-1201
Bus:
647-528-1201
| Book Showing | Email a Friend |
Jump To:
At a Glance:
| Type: | Condo - Condo Townhouse |
| Area: | Toronto |
| Municipality: | Toronto |
| Neighbourhood: | Wexford-Maryvale |
| Style: | 2-Storey |
| Lot Size: | x () |
| Approximate Age: | |
| Tax: | $0 |
| Maintenance Fee: | $0 |
| Beds: | 3+1 |
| Baths: | 2 |
| Garage: | 1 |
| Fireplace: | N |
| Air Conditioning: | |
| Pool: |
Locatin Map:

Listing added to your favorite list
Looking for resale homes?

By agreeing to Terms of Use, you will have ability to search up to 300414 listings and access to richer information than found on REALTOR.ca through my website.

