$795,000
Available - For Sale
Listing ID: C11961660
8 Olympic Garden Dr , Unit 314, Toronto, M2M 0B9, Ontario
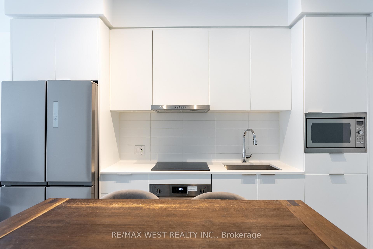
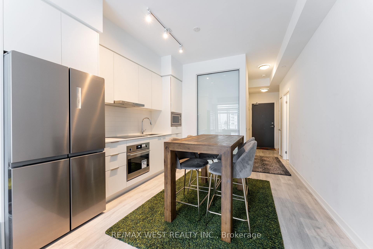
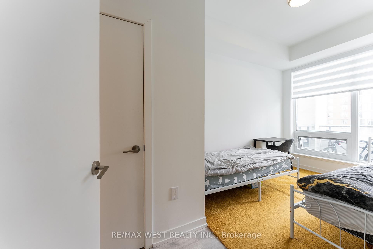
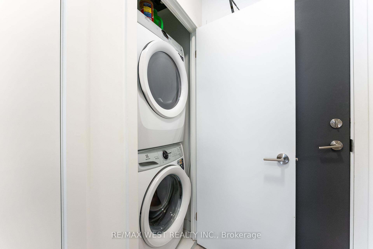
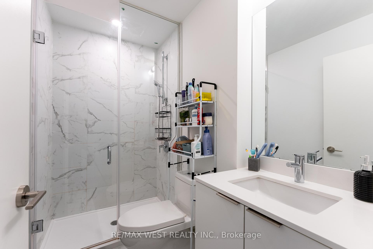
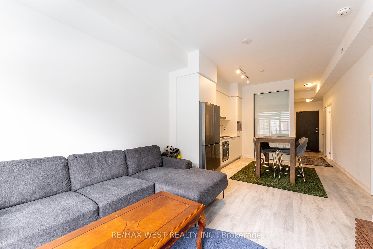
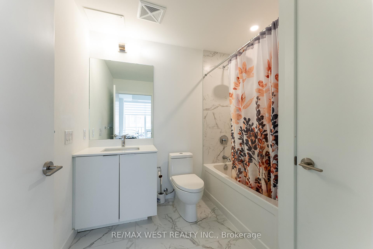
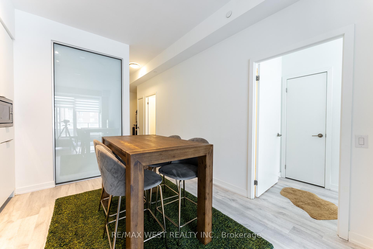
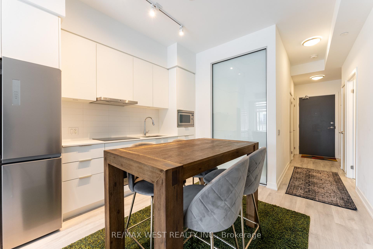
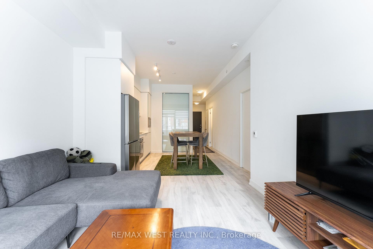
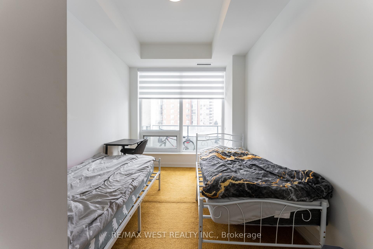
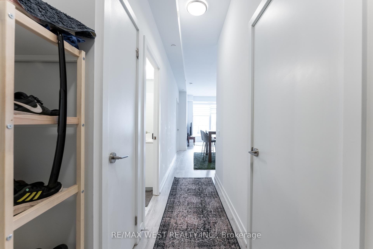
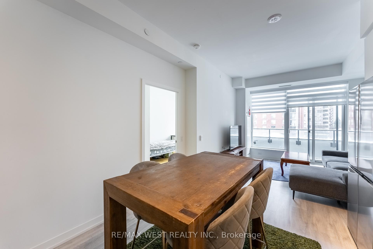
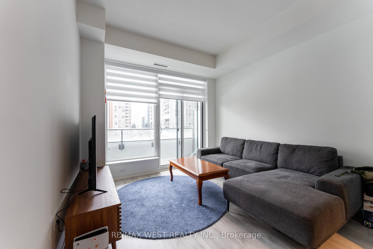
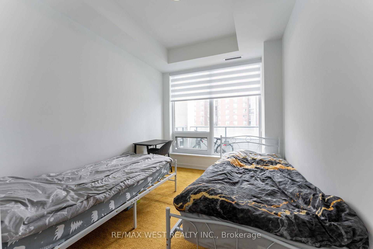
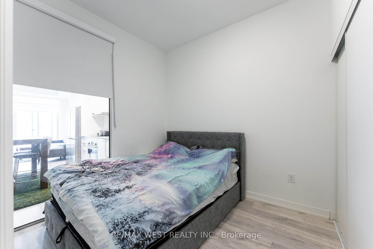
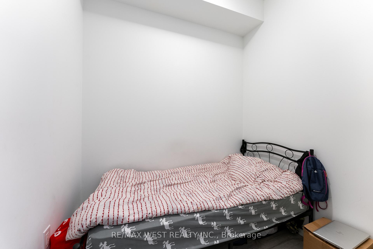
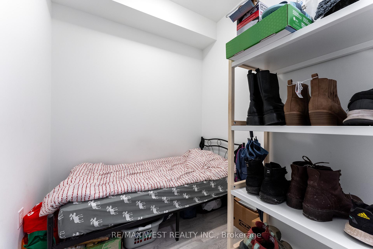
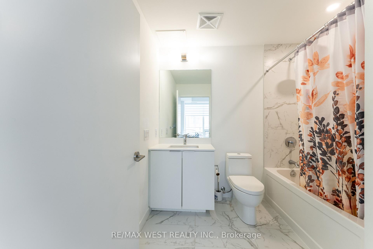
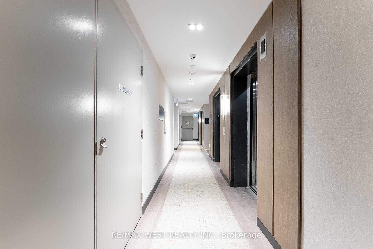
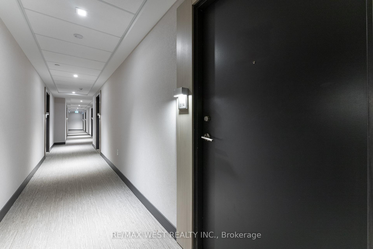
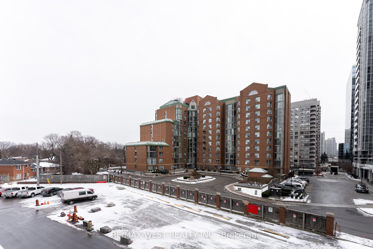
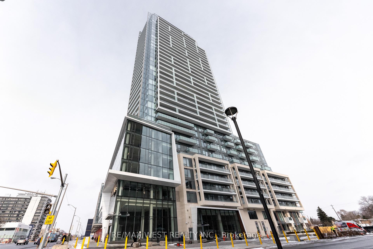

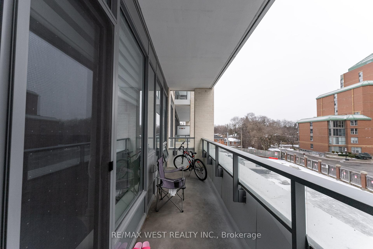
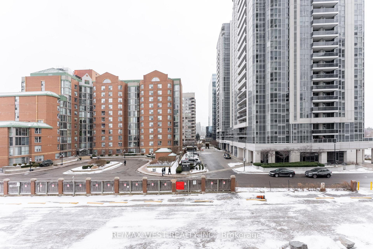
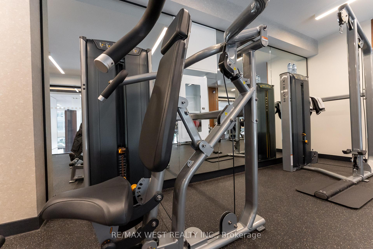
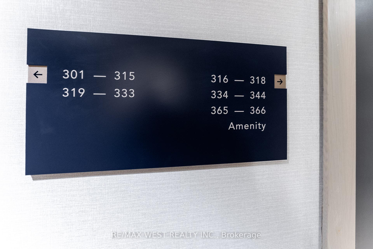
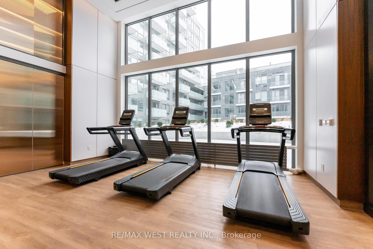
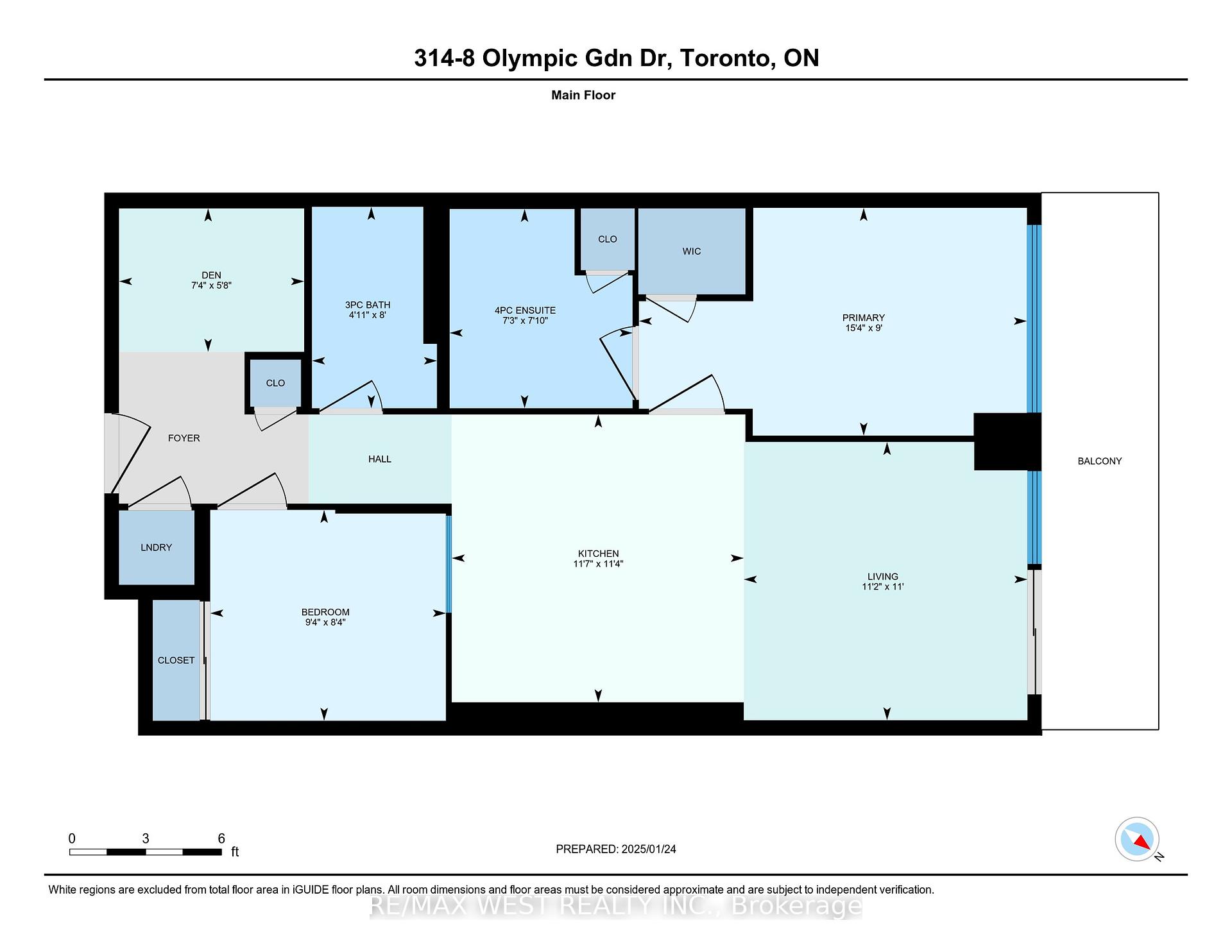
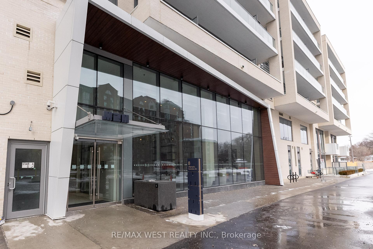
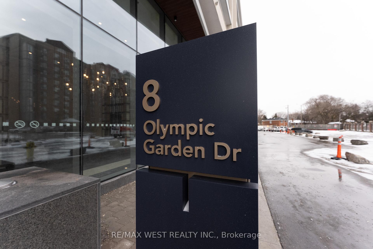
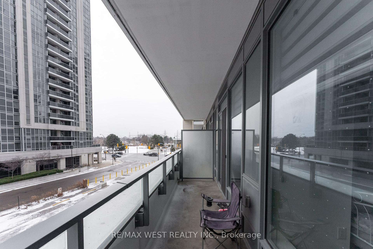
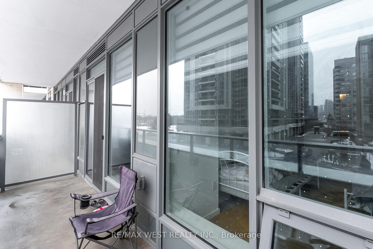
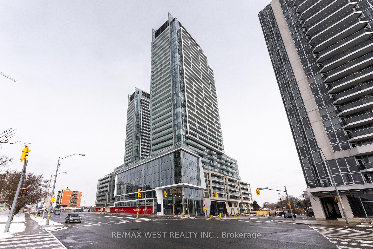
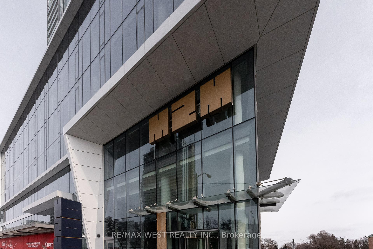
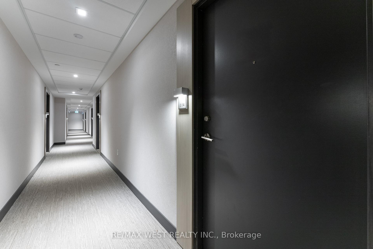
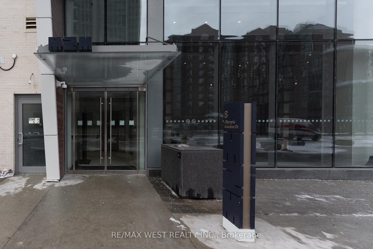
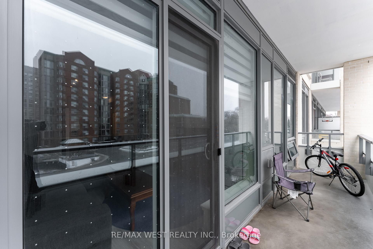







































| Luxury 2+ Den Condo at M2M South Tower, Toronto Welcome to M2M South Tower, a luxurious nearly new condo in the heart of Toronto. This bright, south-facing 2 bedroom + den unit boasts a spacious layout with 9ft Ceilings and a large balcony offering stunning views. Key Features 2 Bedrooms + Den ( Den can function as a 3rd bedroom). Large unit 2 full bathrooms spacious primary bedroom with a walk-in closet, 4 piece ensuite, and balcony access modern kitchen with quartz countertops and stainless steel appliances Floor- to ceiling windows for abundant natural light Prime Location. Amenities: Rooftop terrace, outdoor pool, fully equipped gym, 24 hour concierge, and party/ meeting room experience the perfect blend of luxury, convenience, and modern living in this stunning M2M condo! Interested? |
| Price | $795,000 |
| Taxes: | $2627.66 |
| Maintenance Fee: | 556.66 |
| Address: | 8 Olympic Garden Dr , Unit 314, Toronto, M2M 0B9, Ontario |
| Province/State: | Ontario |
| Condo Corporation No | TSCP |
| Level | 3 |
| Unit No | 14 |
| Directions/Cross Streets: | Yonge/Finch |
| Rooms: | 5 |
| Bedrooms: | 2 |
| Bedrooms +: | 1 |
| Kitchens: | 1 |
| Family Room: | N |
| Basement: | None |
| Level/Floor | Room | Length(ft) | Width(ft) | Descriptions | |
| Room 1 | Main | Living | 22.86 | 11.22 | Combined W/Dining, Laminate, W/O To Balcony |
| Room 2 | Main | Dining | 22.86 | 11.55 | Combined W/Kitchen, Laminate |
| Room 3 | Main | Kitchen | 22.86 | 11.55 | Combined W/Dining, Stainless Steel Appl |
| Room 4 | Main | Prim Bdrm | 15.32 | 8.99 | W/I Closet, 4 Pc Ensuite, Laminate |
| Room 5 | Main | 2nd Br | 9.32 | 8.33 | Laminate |
| Room 6 | Main | Den | 7.31 | 5.67 | Laminate |
| Washroom Type | No. of Pieces | Level |
| Washroom Type 1 | 3 | Main |
| Washroom Type 2 | 4 | Main |
| Approximatly Age: | 0-5 |
| Property Type: | Condo Apt |
| Style: | Apartment |
| Exterior: | Concrete |
| Garage Type: | None |
| Garage(/Parking)Space: | 0.00 |
| Drive Parking Spaces: | 0 |
| Park #1 | |
| Parking Type: | None |
| Exposure: | S |
| Balcony: | Encl |
| Locker: | None |
| Pet Permited: | Restrict |
| Approximatly Age: | 0-5 |
| Approximatly Square Footage: | 700-799 |
| Maintenance: | 556.66 |
| Common Elements Included: | Y |
| Heat Included: | Y |
| Building Insurance Included: | Y |
| Fireplace/Stove: | N |
| Heat Source: | Gas |
| Heat Type: | Forced Air |
| Central Air Conditioning: | Central Air |
| Central Vac: | N |
| Laundry Level: | Main |
| Ensuite Laundry: | Y |
$
%
Years
This calculator is for demonstration purposes only. Always consult a professional
financial advisor before making personal financial decisions.
| Although the information displayed is believed to be accurate, no warranties or representations are made of any kind. |
| RE/MAX WEST REALTY INC. |
- Listing -1 of 0
|
|

Zannatal Ferdoush
Sales Representative
Dir:
647-528-1201
Bus:
647-528-1201
| Virtual Tour | Book Showing | Email a Friend |
Jump To:
At a Glance:
| Type: | Condo - Condo Apt |
| Area: | Toronto |
| Municipality: | Toronto |
| Neighbourhood: | Newtonbrook East |
| Style: | Apartment |
| Lot Size: | x () |
| Approximate Age: | 0-5 |
| Tax: | $2,627.66 |
| Maintenance Fee: | $556.66 |
| Beds: | 2+1 |
| Baths: | 2 |
| Garage: | 0 |
| Fireplace: | N |
| Air Conditioning: | |
| Pool: |
Locatin Map:
Payment Calculator:

Listing added to your favorite list
Looking for resale homes?

By agreeing to Terms of Use, you will have ability to search up to 301212 listings and access to richer information than found on REALTOR.ca through my website.

