$900,000
Available - For Sale
Listing ID: C11965076
70 Temperance St , Unit 2411, Toronto, M5H 4E8, Ontario
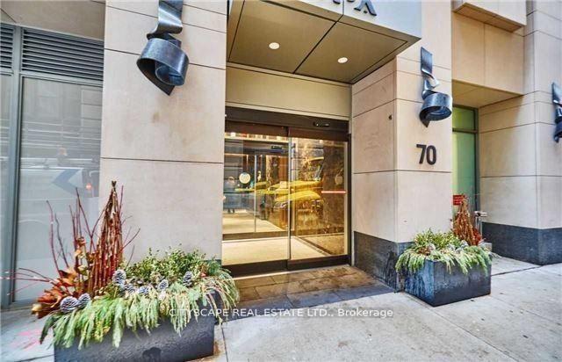
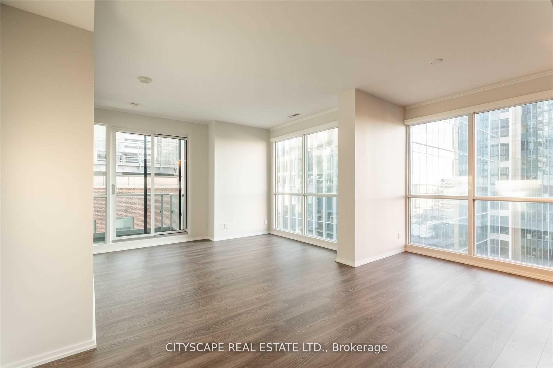
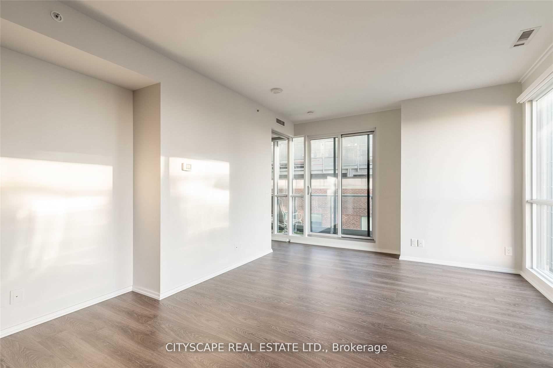
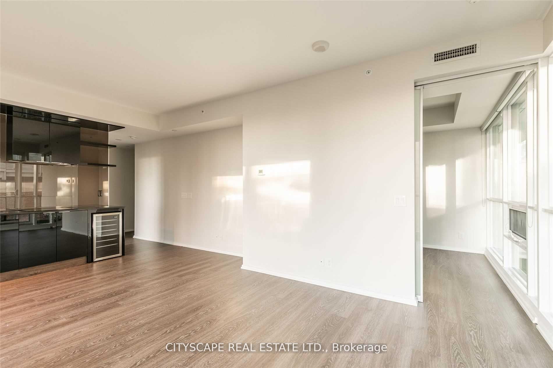

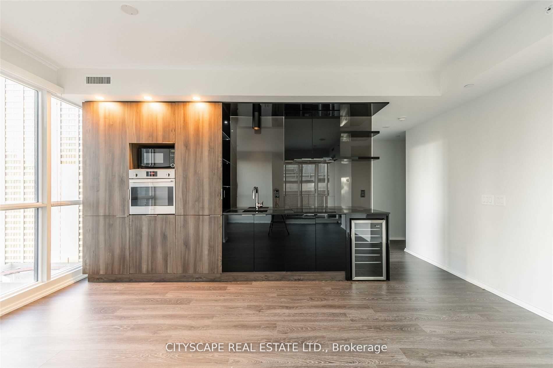
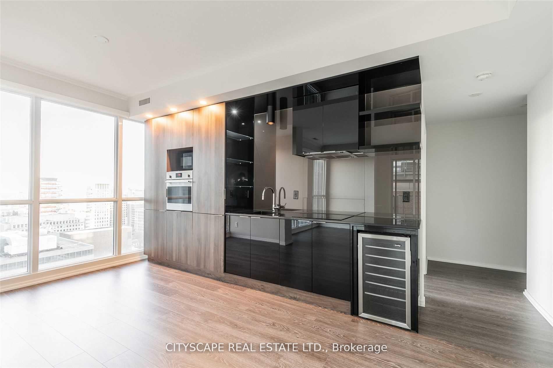
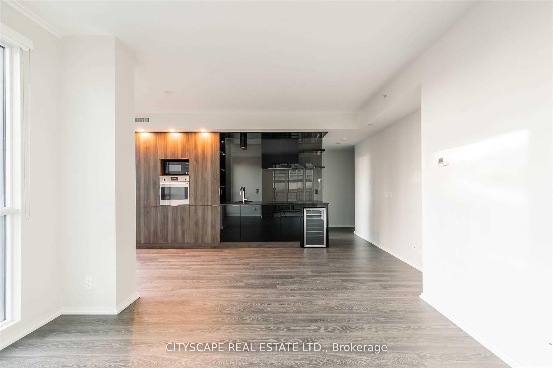
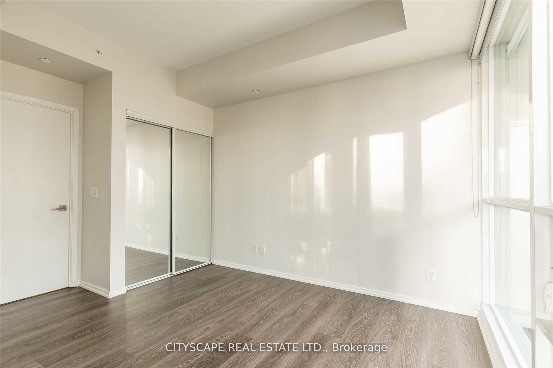
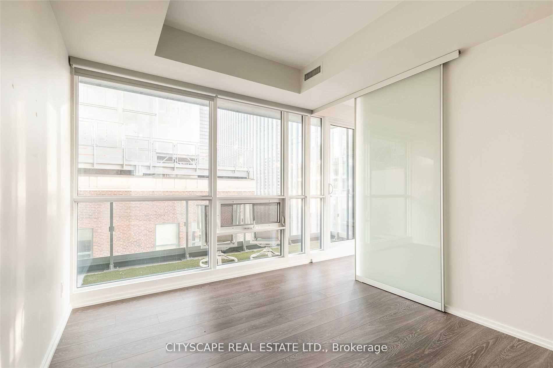
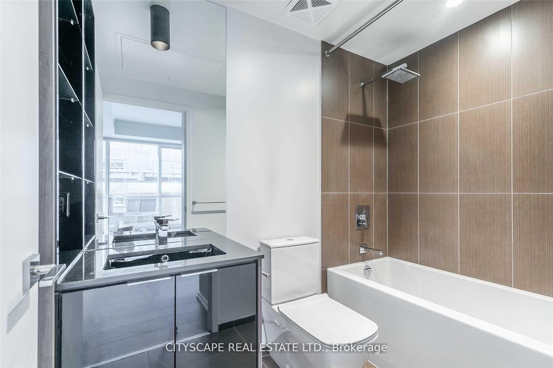
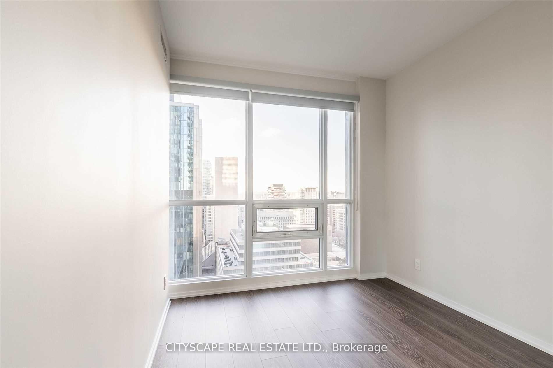
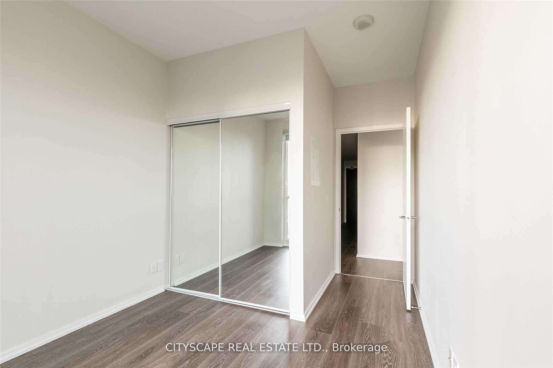
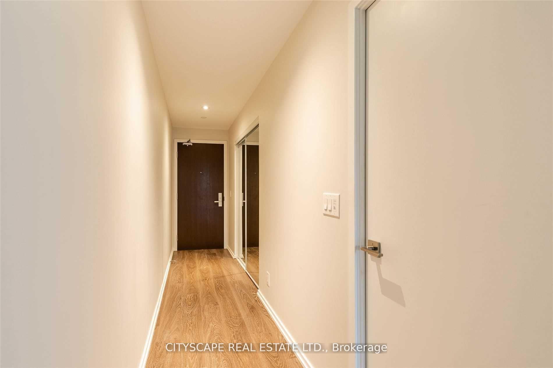
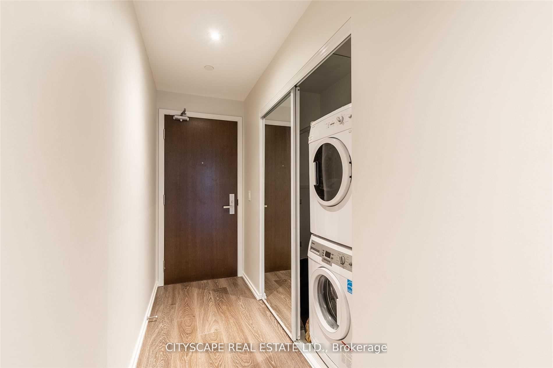
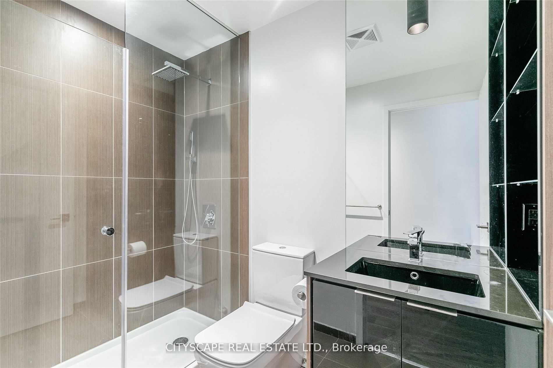
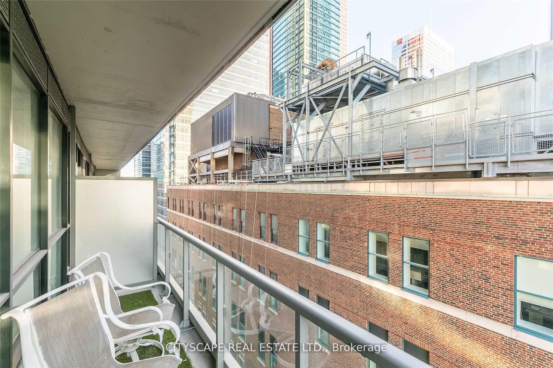
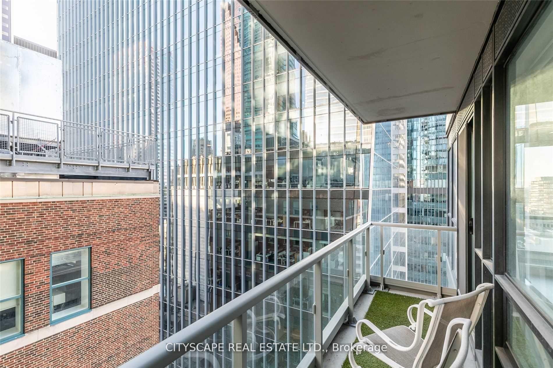
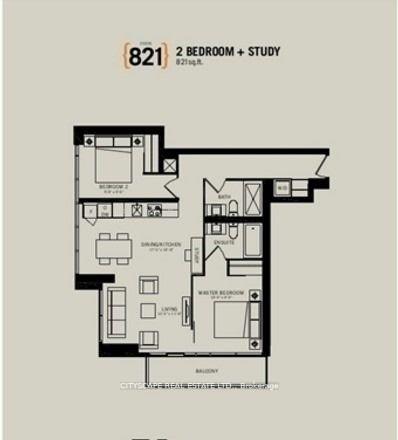



















| Corner Unit Condo In The Heart Of Downtown Financial District - Save Time And Money Commuting. Bright And Spacious 2 Bed +Study + 2 Full Bath with Parking All Engineered Hardwood. Wine Cooler. Must See . 9 Ft Ceiling. Stainless Steel Appliances And Stone Counter-Top. Floor To Ceiling Windows. 2 Minutes From Subway, Across From The Underground Path. Everything At Your Door Step. 821 Sq. Ft. Plus Balcony Floor Plan Attached With Pictures |
| Price | $900,000 |
| Taxes: | $5615.02 |
| Maintenance Fee: | 791.58 |
| Address: | 70 Temperance St , Unit 2411, Toronto, M5H 4E8, Ontario |
| Province/State: | Ontario |
| Condo Corporation No | TSCC |
| Level | 24 |
| Unit No | 11 |
| Directions/Cross Streets: | Bay And Adelaide |
| Rooms: | 5 |
| Rooms +: | 1 |
| Bedrooms: | 2 |
| Bedrooms +: | |
| Kitchens: | 1 |
| Family Room: | N |
| Basement: | None |
| Level/Floor | Room | Length(ft) | Width(ft) | Descriptions | |
| Room 1 | Main | Living | 14.1 | 10.99 | Combined W/Dining, W/O To Balcony, Hardwood Floor |
| Room 2 | Main | Dining | 18.04 | 10.99 | Combined W/Living, W/O To Balcony, Sw View |
| Room 3 | Main | Prim Bdrm | 11.15 | 10.17 | 3 Pc Ensuite, Large Closet, South View |
| Room 4 | Main | 2nd Br | 9.51 | 9.51 | Large Closet, West View, 3 Pc Bath |
| Room 5 | Main | Kitchen | 10.99 | 1410.4 | B/I Appliances, Quartz Counter, Open Concept |
| Washroom Type | No. of Pieces | Level |
| Washroom Type 1 | 3 | Main |
| Property Type: | Condo Apt |
| Style: | Apartment |
| Exterior: | Brick, Concrete |
| Garage Type: | Underground |
| Garage(/Parking)Space: | 1.00 |
| Drive Parking Spaces: | 1 |
| Park #1 | |
| Parking Spot: | 19 |
| Parking Type: | Owned |
| Legal Description: | P2 |
| Exposure: | Sw |
| Balcony: | Open |
| Locker: | None |
| Pet Permited: | Restrict |
| Approximatly Square Footage: | 800-899 |
| Building Amenities: | Concierge, Exercise Room, Guest Suites, Media Room, Party/Meeting Room |
| Property Features: | Public Trans |
| Maintenance: | 791.58 |
| CAC Included: | Y |
| Common Elements Included: | Y |
| Heat Included: | Y |
| Parking Included: | Y |
| Building Insurance Included: | Y |
| Fireplace/Stove: | N |
| Heat Source: | Gas |
| Heat Type: | Forced Air |
| Central Air Conditioning: | Central Air |
| Central Vac: | N |
| Laundry Level: | Main |
$
%
Years
This calculator is for demonstration purposes only. Always consult a professional
financial advisor before making personal financial decisions.
| Although the information displayed is believed to be accurate, no warranties or representations are made of any kind. |
| CITYSCAPE REAL ESTATE LTD. |
- Listing -1 of 0
|
|

Zannatal Ferdoush
Sales Representative
Dir:
647-528-1201
Bus:
647-528-1201
| Book Showing | Email a Friend |
Jump To:
At a Glance:
| Type: | Condo - Condo Apt |
| Area: | Toronto |
| Municipality: | Toronto |
| Neighbourhood: | Bay Street Corridor |
| Style: | Apartment |
| Lot Size: | x () |
| Approximate Age: | |
| Tax: | $5,615.02 |
| Maintenance Fee: | $791.58 |
| Beds: | 2 |
| Baths: | 2 |
| Garage: | 1 |
| Fireplace: | N |
| Air Conditioning: | |
| Pool: |
Locatin Map:
Payment Calculator:

Listing added to your favorite list
Looking for resale homes?

By agreeing to Terms of Use, you will have ability to search up to 301212 listings and access to richer information than found on REALTOR.ca through my website.

