$550,000
Available - For Sale
Listing ID: C11968379
99 Harbour Sq , Unit 1804, Toronto, M5J 2H2, Ontario
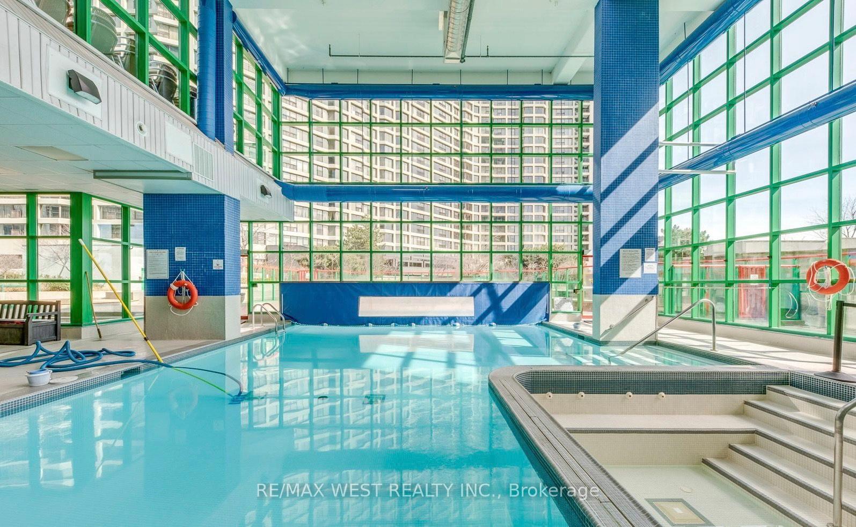
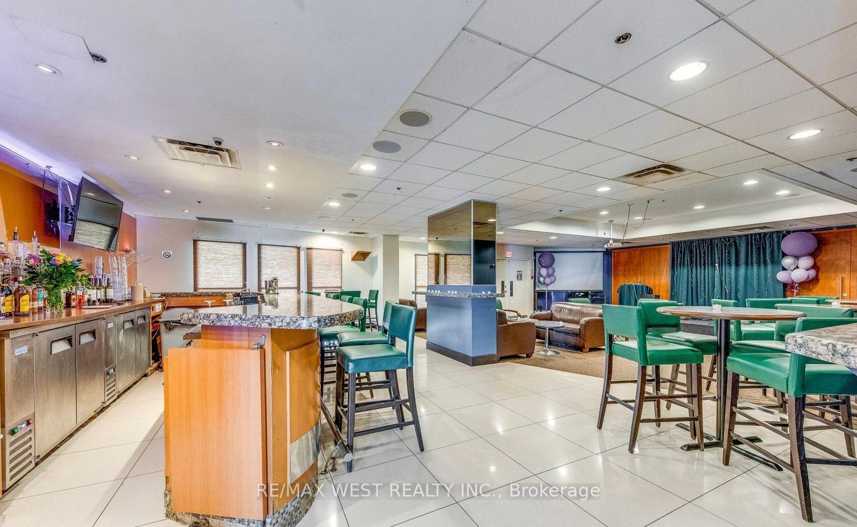
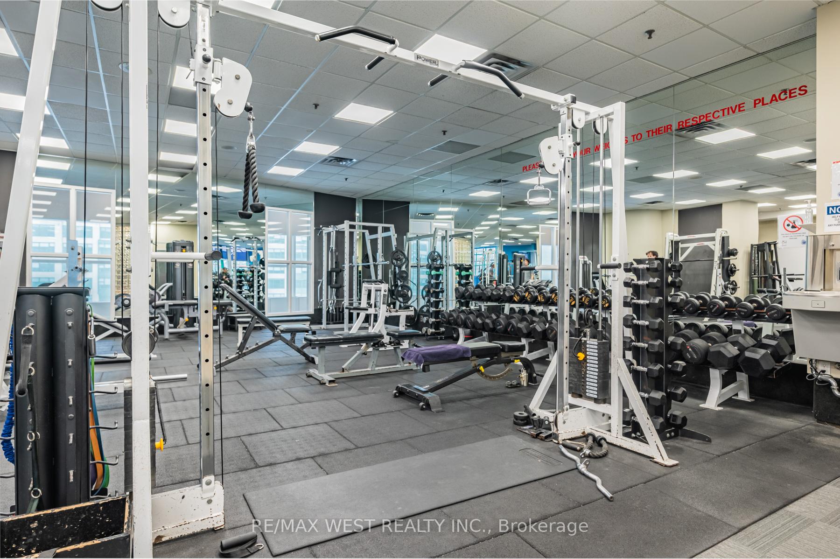
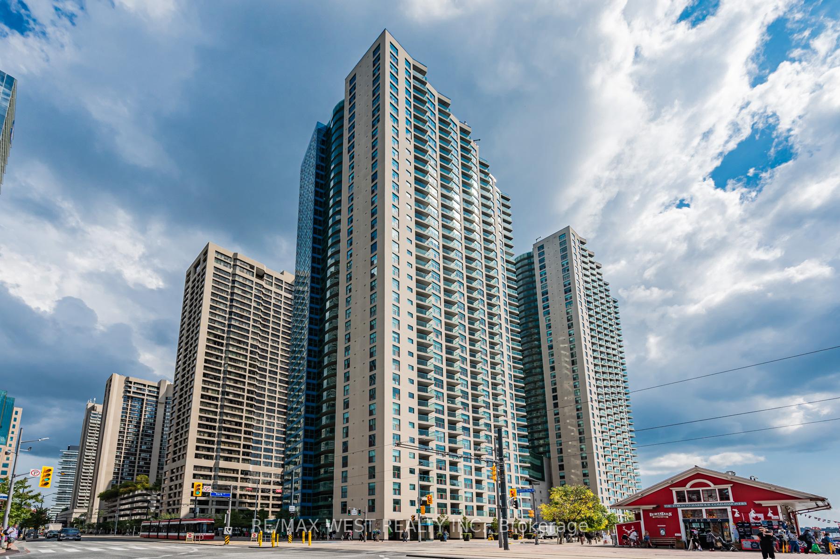
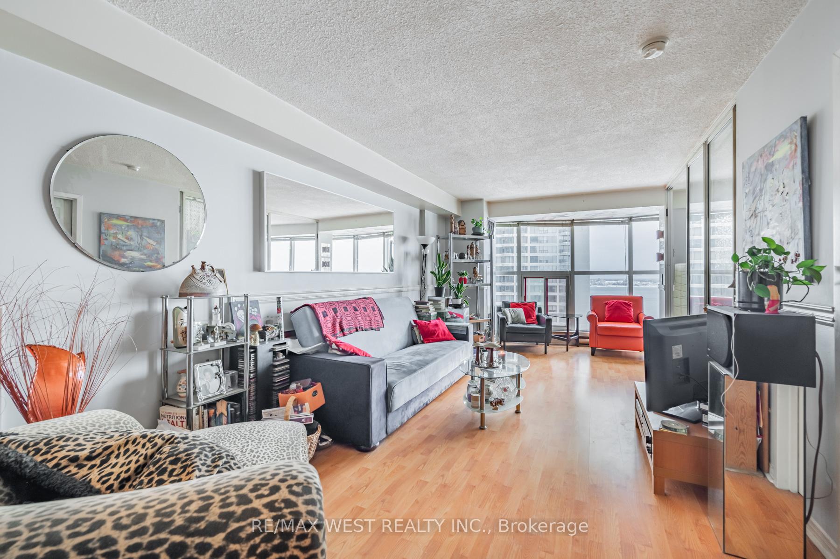
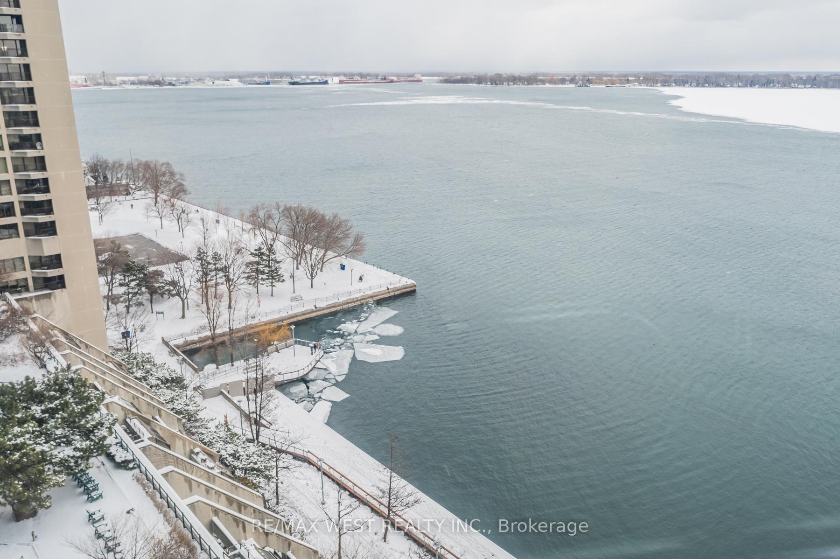
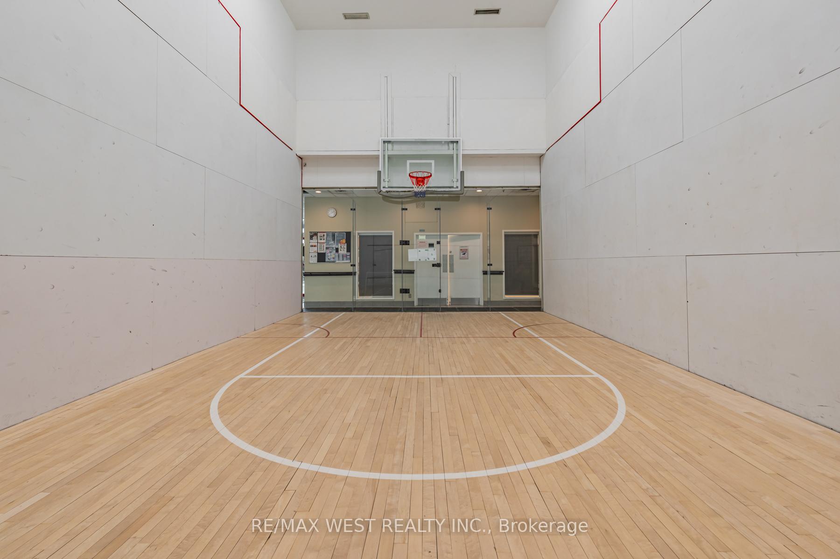
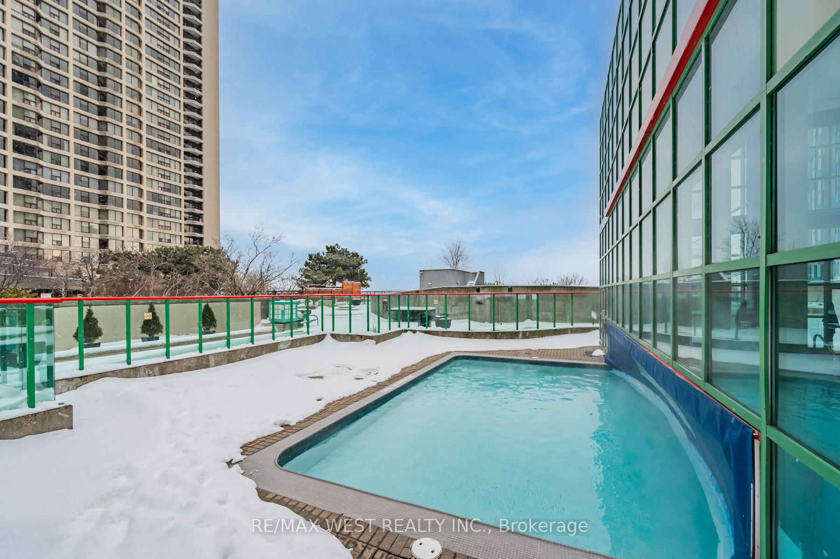








| Welcome To The Award Winning One York Quay . Recently Known As The Condo Of The Year, This Building Is One-Of-A-Kind. Unbeatable Value With Breathtaking Views Of The Lake, Boats, And Planes Making You Feel As Though You're Living Right On The Water. Residents Of 99 Harbour Square Enjoy Exceptional 24-Hour Concierge And Doorman Services. The Private 8th-Floor Health Club Spa Features Cutting-Edge Fitness Facilities, Including Weight Rooms, Along With Both Indoor And Outdoor Pools. On The 10th Level, The Harbour Club Offers A Sophisticated Licensed Restaurant, Bar, And Lounge, Perfect For Both Socializing And Relaxation. Additional Amenities Include A Shuttle Service, Business Centre, Library, Billiards Room, Squash Courts, Guest Suites, Visitor Parking, And A Dedicated Private Shuttle Bus. The Storage Locker Is Ideally Positioned On The Same Floor As The Apartment, Enhancing Overall Convenience. 99 Harbour Square Provides More Than Just A Home; It Delivers An Elevated Lifestyle. This Is An Exceptional Opportunity To Own In A Prestigious, Well-Established Building, All At An Attractive Entry-Level Price. A Rare Chance You Won't Want To Miss. |
| Price | $550,000 |
| Taxes: | $2653.72 |
| Maintenance Fee: | 682.63 |
| Address: | 99 Harbour Sq , Unit 1804, Toronto, M5J 2H2, Ontario |
| Province/State: | Ontario |
| Condo Corporation No | MTCC |
| Level | 17 |
| Unit No | 4 |
| Directions/Cross Streets: | York /Queens Quay |
| Rooms: | 5 |
| Bedrooms: | 1 |
| Bedrooms +: | |
| Kitchens: | 1 |
| Family Room: | N |
| Basement: | None |
| Level/Floor | Room | Length(ft) | Width(ft) | Descriptions | |
| Room 1 | Flat | Living | 22.27 | 10.89 | Combined W/Dining, Overlook Water, W/I Closet |
| Room 2 | Flat | Dining | 22.27 | 10.89 | Combined W/Living |
| Room 3 | Flat | Kitchen | 8 | 8.72 | Open Concept, Breakfast Area |
| Room 4 | Flat | Br | 13.61 | 7.51 | Overlook Water, Sliding Doors, Ceiling Fan |
| Washroom Type | No. of Pieces | Level |
| Washroom Type 1 | 4 | Flat |
| Property Type: | Condo Apt |
| Style: | Apartment |
| Exterior: | Concrete |
| Garage Type: | Underground |
| Garage(/Parking)Space: | 0.00 |
| Drive Parking Spaces: | 0 |
| Park #1 | |
| Parking Type: | Common |
| Exposure: | Sw |
| Balcony: | None |
| Locker: | Exclusive |
| Pet Permited: | Restrict |
| Approximatly Square Footage: | 600-699 |
| Building Amenities: | Concierge, Gym, Indoor Pool, Rooftop Deck/Garden, Squash/Racquet Court, Visitor Parking |
| Property Features: | Beach, Clear View, Lake Access, Park, Public Transit, Waterfront |
| Maintenance: | 682.63 |
| CAC Included: | Y |
| Hydro Included: | Y |
| Water Included: | Y |
| Cabel TV Included: | Y |
| Common Elements Included: | Y |
| Heat Included: | Y |
| Building Insurance Included: | Y |
| Fireplace/Stove: | N |
| Heat Source: | Gas |
| Heat Type: | Forced Air |
| Central Air Conditioning: | Central Air |
| Central Vac: | N |
| Ensuite Laundry: | Y |
$
%
Years
This calculator is for demonstration purposes only. Always consult a professional
financial advisor before making personal financial decisions.
| Although the information displayed is believed to be accurate, no warranties or representations are made of any kind. |
| RE/MAX WEST REALTY INC. |
- Listing -1 of 0
|
|

Zannatal Ferdoush
Sales Representative
Dir:
647-528-1201
Bus:
647-528-1201
| Book Showing | Email a Friend |
Jump To:
At a Glance:
| Type: | Condo - Condo Apt |
| Area: | Toronto |
| Municipality: | Toronto |
| Neighbourhood: | Waterfront Communities C1 |
| Style: | Apartment |
| Lot Size: | x () |
| Approximate Age: | |
| Tax: | $2,653.72 |
| Maintenance Fee: | $682.63 |
| Beds: | 1 |
| Baths: | 1 |
| Garage: | 0 |
| Fireplace: | N |
| Air Conditioning: | |
| Pool: |
Locatin Map:
Payment Calculator:

Listing added to your favorite list
Looking for resale homes?

By agreeing to Terms of Use, you will have ability to search up to 300906 listings and access to richer information than found on REALTOR.ca through my website.

