$649,000
Available - For Sale
Listing ID: W11966904
300 Manitoba St , Unit 405, Toronto, M8Y 4G6, Ontario

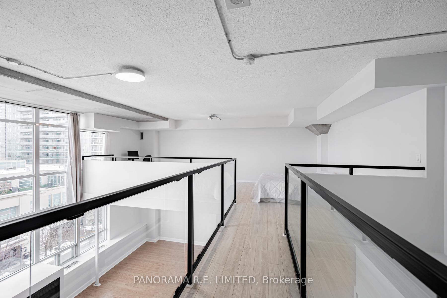
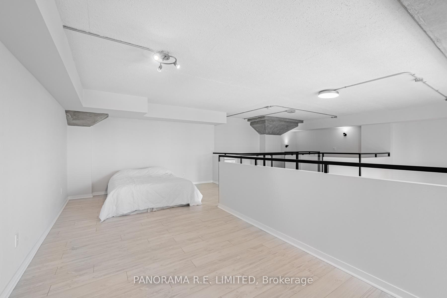
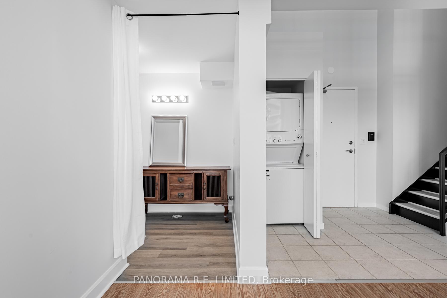
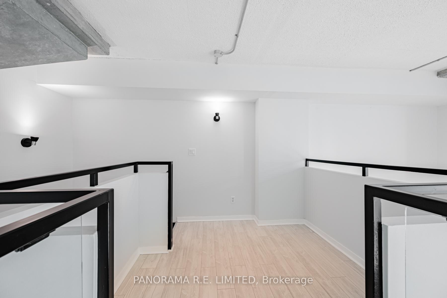
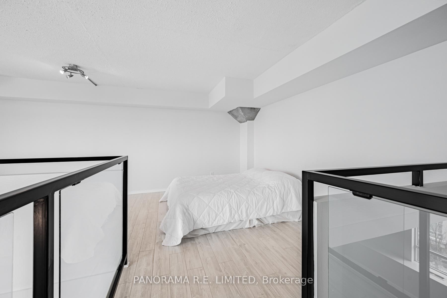
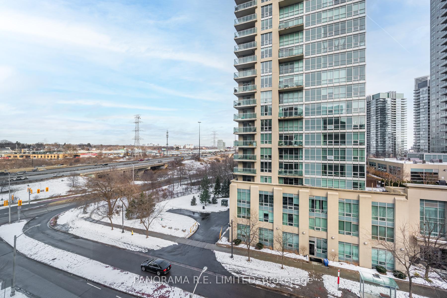
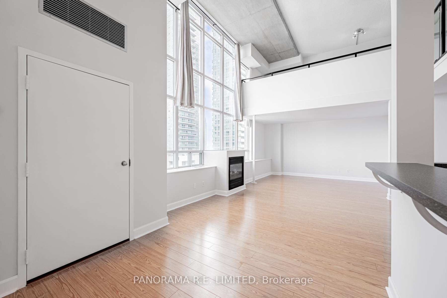
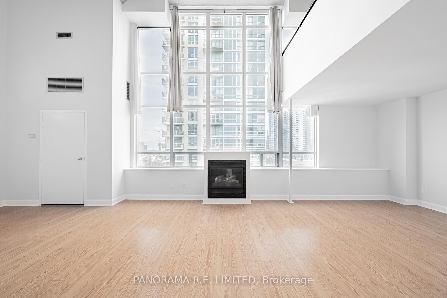
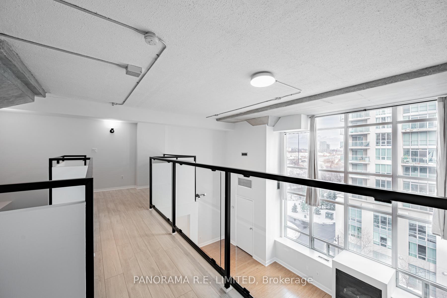
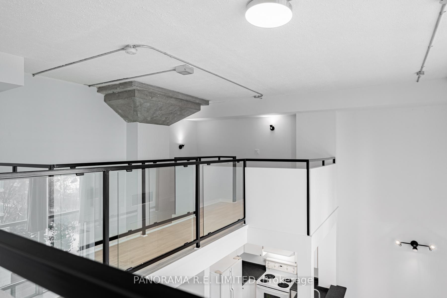
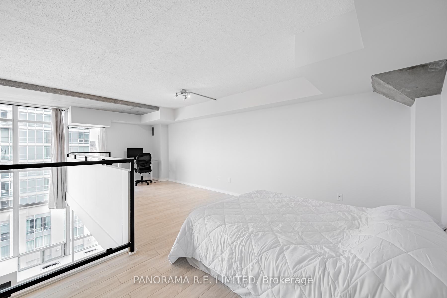
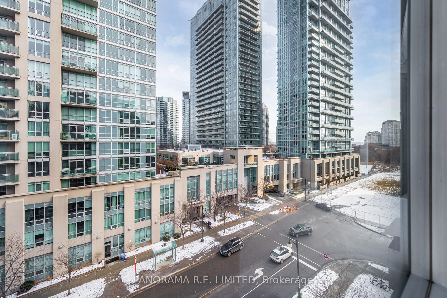
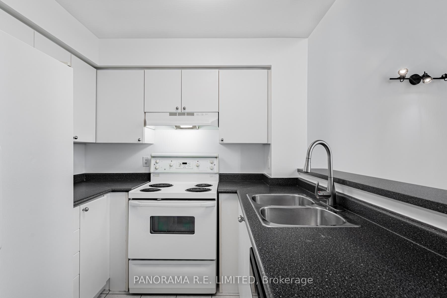
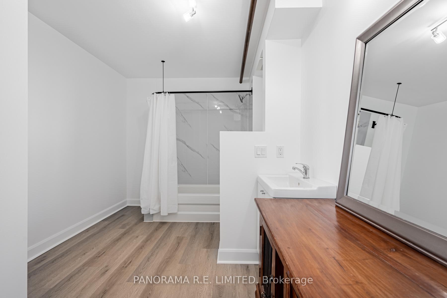
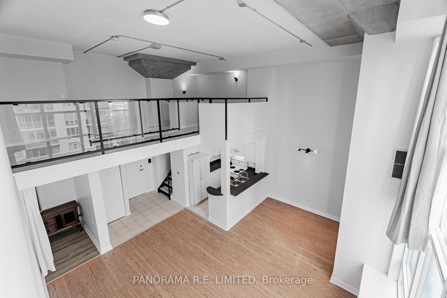
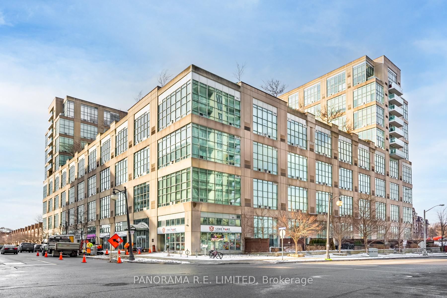
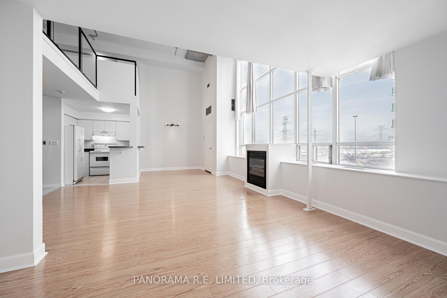
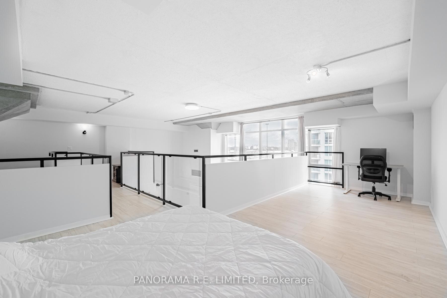
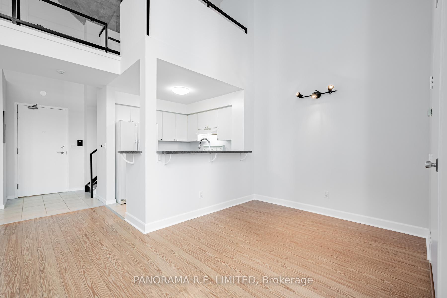
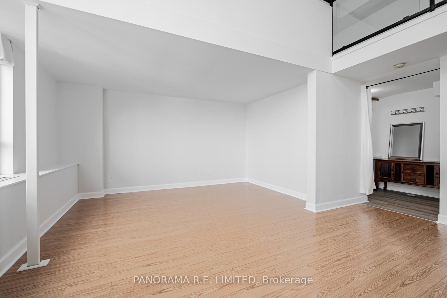
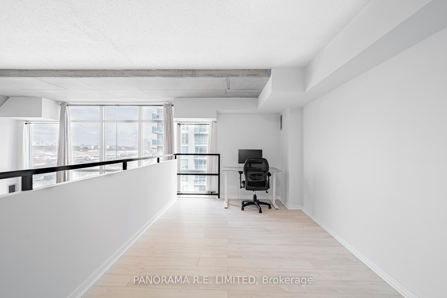
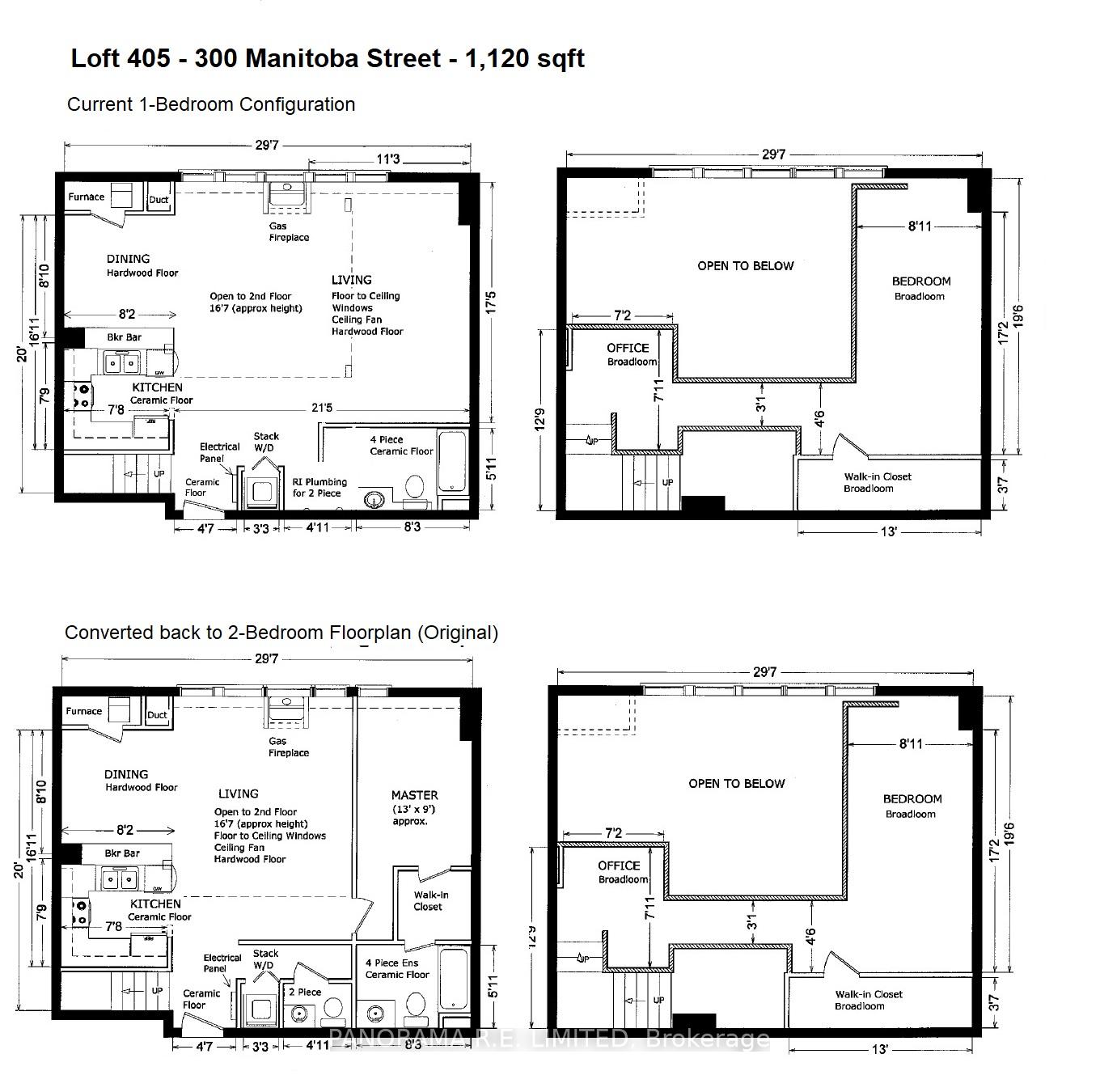
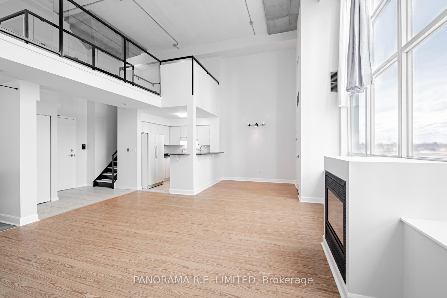
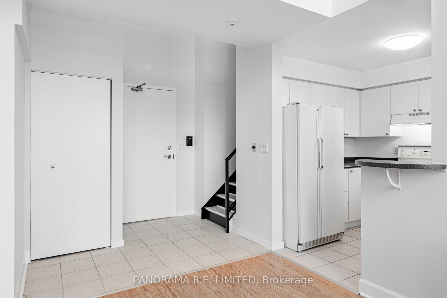
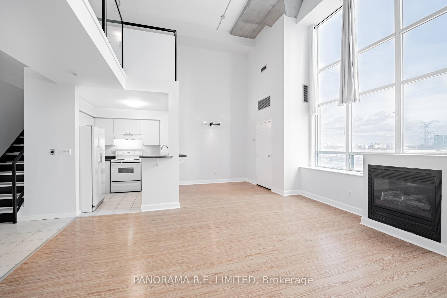
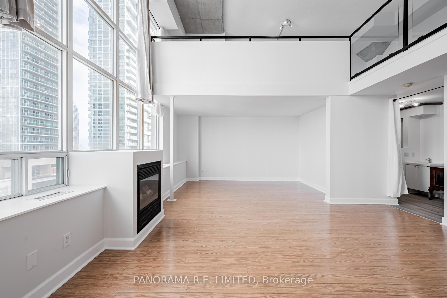
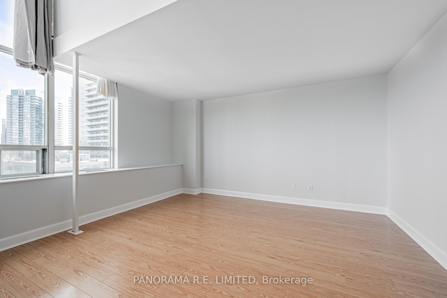
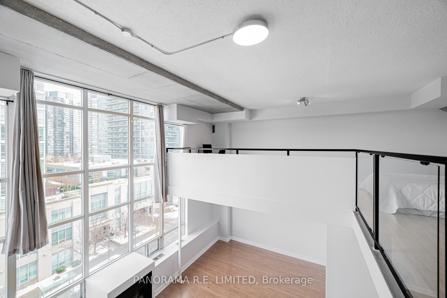





























| Incredibly Bright and Spacious Warehouse Loft at Mystic Pointe! Originally a 2-Bedroom floorplan, this 1,120sqft unit has been converted to an open concept dream loft. As you enter you'll experience a massive wall of windows spanning to the top of the 17ft high partially exposed concrete ceilings. Freshly painted this unit features new flooring on the upper level, new baseboards, new bathroom, and much more! Set up your dining table in front of the gas fireplace and entertain family and friends. A sofa and television would be perfect in the den or convert it back to the original 2nd bedroom (see floorplans). Update the kitchen or keep as is with the convenient breakfast bar. Upstairs you'll find an open office perfect for creativity as well as a fabulous catwalk leading to a very spacious Primary Bedroom. All of this is located in the highly desired Mystic Pointe neighbourhood with amazing shops, restaurants, accessible public transit, highways, parks, schools, and must more. Incredible opportunity to own in one of the premier loft buildings. Amazing value for the size. This unit has it all! |
| Price | $649,000 |
| Taxes: | $2710.94 |
| Maintenance Fee: | 1156.83 |
| Address: | 300 Manitoba St , Unit 405, Toronto, M8Y 4G6, Ontario |
| Province/State: | Ontario |
| Condo Corporation No | MTCC |
| Level | 4 |
| Unit No | 5 |
| Locker No | A14 |
| Directions/Cross Streets: | Park Lawn Rd & Lake Shore Blvd W |
| Rooms: | 6 |
| Bedrooms: | 1 |
| Bedrooms +: | 2 |
| Kitchens: | 1 |
| Family Room: | N |
| Basement: | None |
| Level/Floor | Room | Length(ft) | Width(ft) | Descriptions | |
| Room 1 | Main | Living | 17.42 | 13.15 | Laminate, Large Window, Gas Fireplace |
| Room 2 | Main | Dining | 8.82 | 8.2 | Laminate, Open Concept, O/Looks Living |
| Room 3 | Main | Kitchen | 7.74 | 7.71 | Tile Floor, Breakfast Bar, O/Looks Dining |
| Room 4 | Main | Den | 12.99 | 8.99 | Laminate, Open Concept, Separate Rm |
| Room 5 | 2nd | Prim Bdrm | 23.09 | 8.92 | Laminate, Large Window, O/Looks Living |
| Room 6 | 2nd | Office | 7.9 | 7.15 | Laminate, Open Concept, O/Looks Dining |
| Washroom Type | No. of Pieces | Level |
| Washroom Type 1 | 4 | Main |
| Property Type: | Condo Apt |
| Style: | Loft |
| Exterior: | Concrete |
| Garage Type: | Underground |
| Garage(/Parking)Space: | 1.00 |
| Drive Parking Spaces: | 1 |
| Park #1 | |
| Parking Spot: | A14 |
| Parking Type: | Owned |
| Legal Description: | Lvl A Unit 14 |
| Exposure: | Se |
| Balcony: | None |
| Locker: | Owned |
| Pet Permited: | Restrict |
| Approximatly Square Footage: | 1000-1199 |
| Building Amenities: | Concierge, Exercise Room, Party/Meeting Room, Rooftop Deck/Garden, Squash/Racquet Court |
| Property Features: | Lake Access, Park, Public Transit, River/Stream, Waterfront |
| Maintenance: | 1156.83 |
| CAC Included: | Y |
| Water Included: | Y |
| Common Elements Included: | Y |
| Parking Included: | Y |
| Building Insurance Included: | Y |
| Fireplace/Stove: | Y |
| Heat Source: | Gas |
| Heat Type: | Forced Air |
| Central Air Conditioning: | Central Air |
| Central Vac: | N |
| Laundry Level: | Main |
| Ensuite Laundry: | Y |
| Elevator Lift: | Y |
$
%
Years
This calculator is for demonstration purposes only. Always consult a professional
financial advisor before making personal financial decisions.
| Although the information displayed is believed to be accurate, no warranties or representations are made of any kind. |
| PANORAMA R.E. LIMITED |
- Listing -1 of 0
|
|

Zannatal Ferdoush
Sales Representative
Dir:
647-528-1201
Bus:
647-528-1201
| Book Showing | Email a Friend |
Jump To:
At a Glance:
| Type: | Condo - Condo Apt |
| Area: | Toronto |
| Municipality: | Toronto |
| Neighbourhood: | Mimico |
| Style: | Loft |
| Lot Size: | x () |
| Approximate Age: | |
| Tax: | $2,710.94 |
| Maintenance Fee: | $1,156.83 |
| Beds: | 1+2 |
| Baths: | 1 |
| Garage: | 1 |
| Fireplace: | Y |
| Air Conditioning: | |
| Pool: |
Locatin Map:
Payment Calculator:

Listing added to your favorite list
Looking for resale homes?

By agreeing to Terms of Use, you will have ability to search up to 287391 listings and access to richer information than found on REALTOR.ca through my website.

