$768,000
Available - For Sale
Listing ID: W11972096
155 Downsview Park Blvd , Unit 208, Toronto, M3K 0E3, Ontario
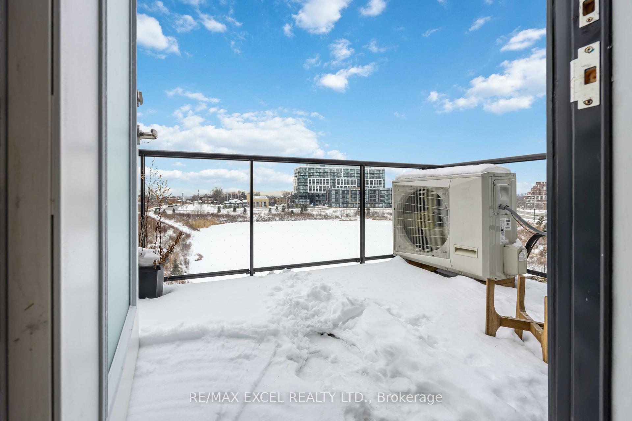
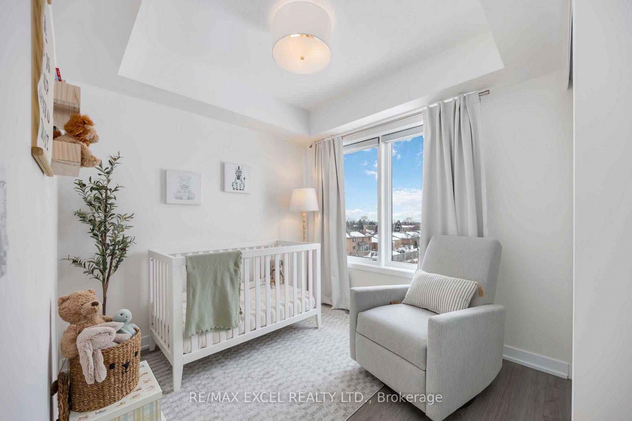
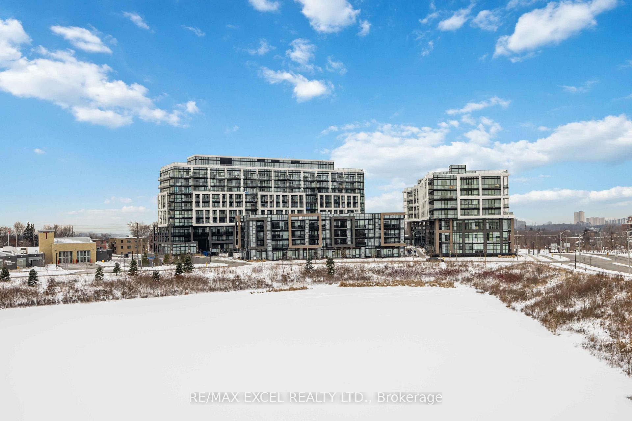
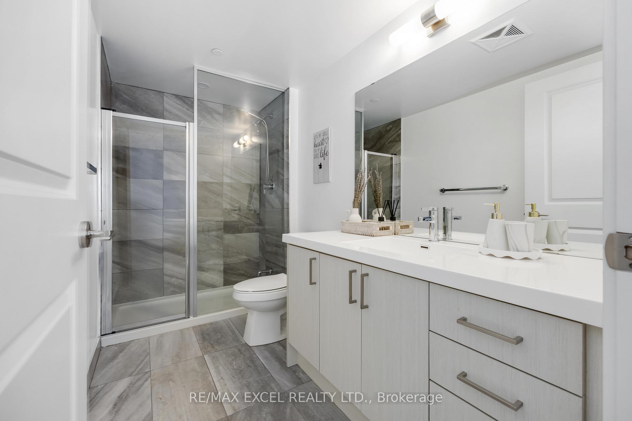
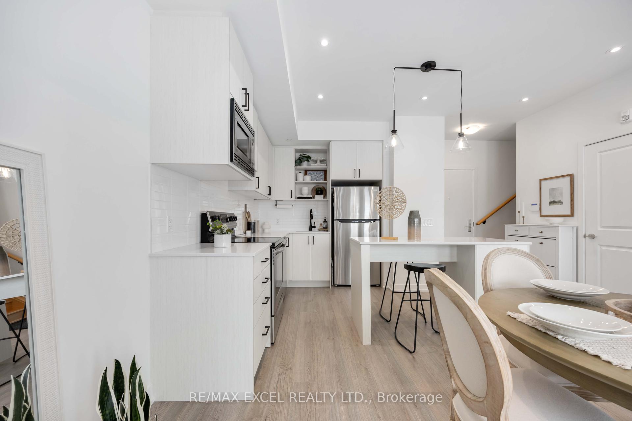
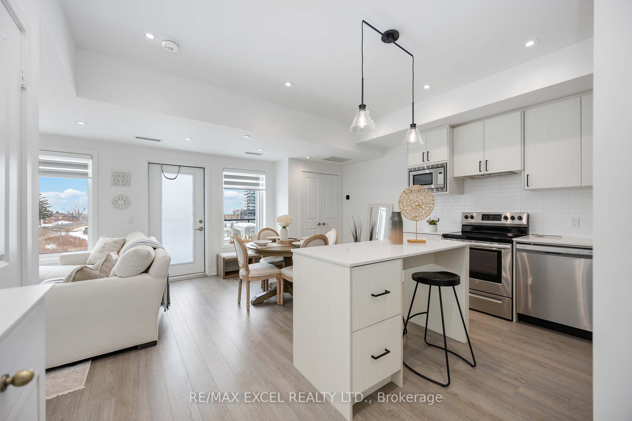
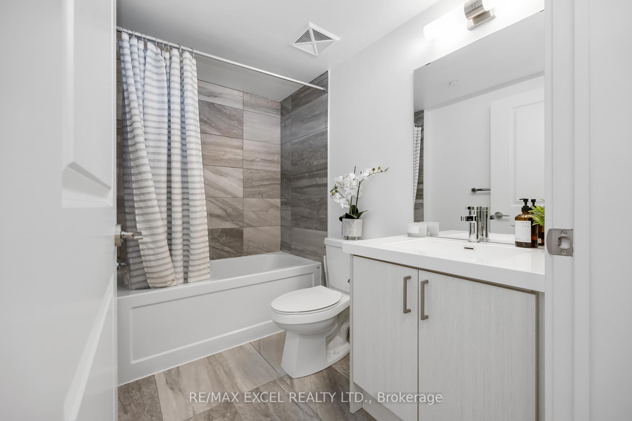
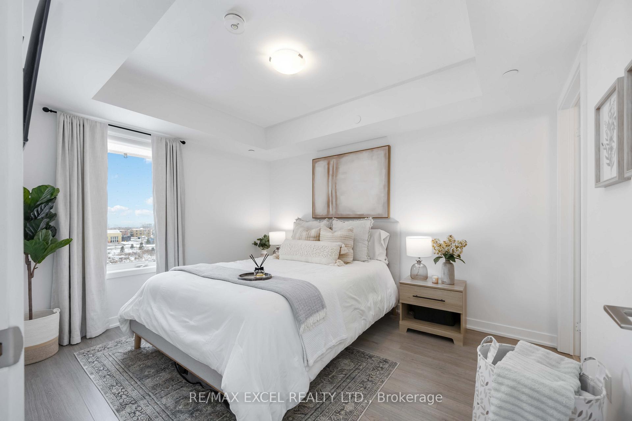
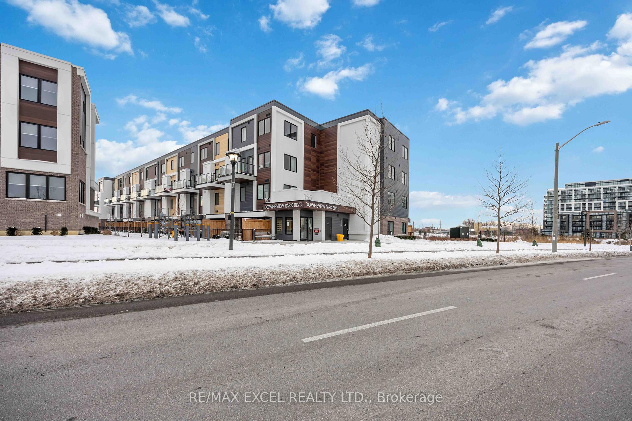
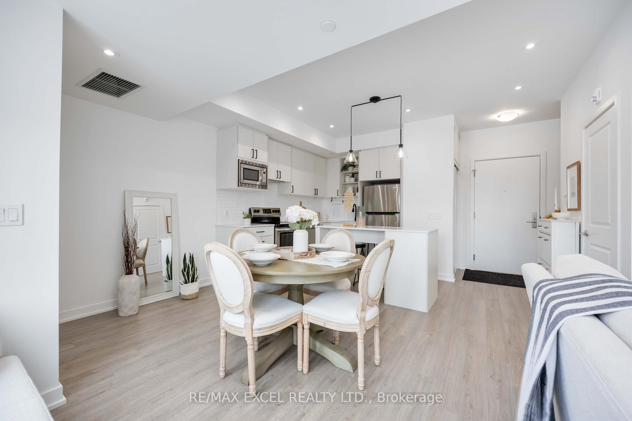
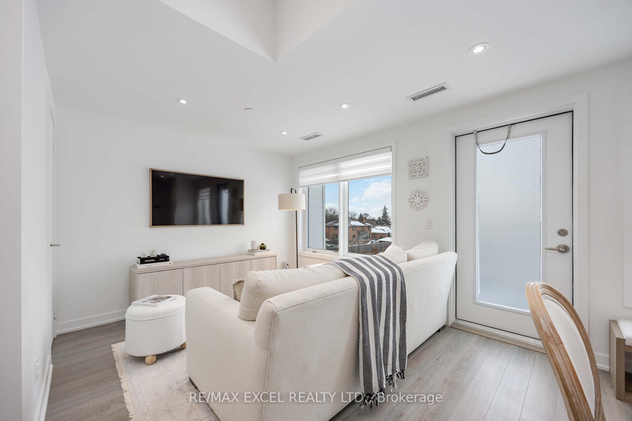
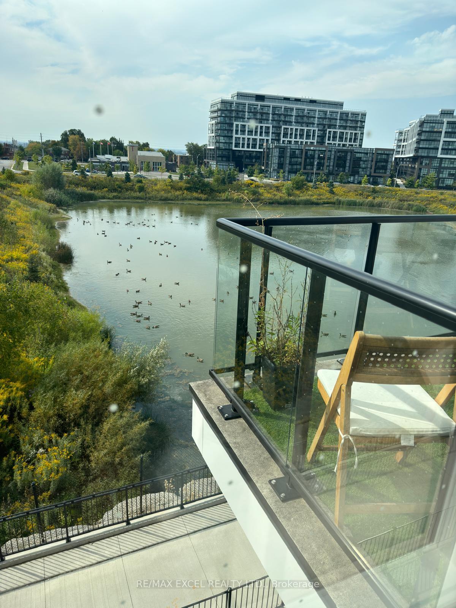
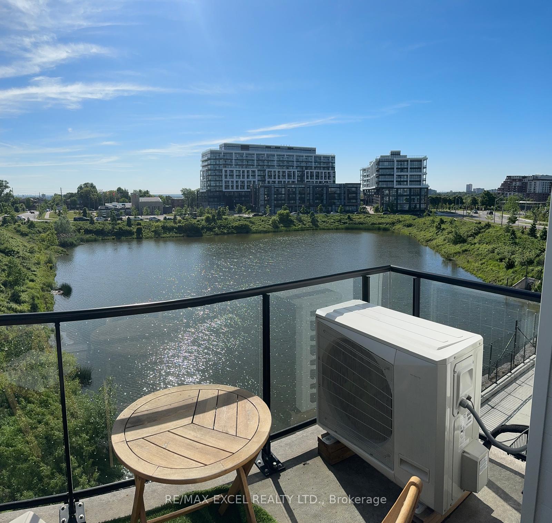













| Your Home Search Stops Here! This Unit is the one you been waiting for! Modern Finishes, Unobstructed Nature View, 1 Subway Stop away from York University, Located in the Sought-after Downsview Park area. Built by Canada's most reputable builder- Mattamy Homes, "Parkside Towns at Saturday" Brings Contemporary/ modern design, with a functional layout and featuring large windows with serene, open pond view will bring a joy and comfort. Dreamy White Kitchen with stone counter top and black hardware, Centre Island perfect for entertaining. Ideally situated for easy access to dining, shopping, banking, groceries, and more. Enjoy a hassle-free commute with TTC regional bus routes and a nearby subway station. Just minutes from the 401 for quick highway access, as well as close to the 400 and Allen Expressway. Only steps away from the expansive 600-acre Downsview Park, offering beautiful green spaces and scenic walking trails. |
| Price | $768,000 |
| Taxes: | $2946.99 |
| Maintenance Fee: | 620.02 |
| Address: | 155 Downsview Park Blvd , Unit 208, Toronto, M3K 0E3, Ontario |
| Province/State: | Ontario |
| Condo Corporation No | TSCC |
| Level | 2 |
| Unit No | 8 |
| Locker No | 11 |
| Directions/Cross Streets: | Keele and Sheppard |
| Rooms: | 6 |
| Bedrooms: | 2 |
| Bedrooms +: | |
| Kitchens: | 1 |
| Family Room: | N |
| Basement: | None |
| Level/Floor | Room | Length(ft) | Width(ft) | Descriptions | |
| Room 1 | Main | Living | 21.09 | 9.58 | Combined W/Dining, W/O To Balcony, Large Window |
| Room 2 | Main | Dining | 9.68 | 21.09 | Combined W/Living, Laminate |
| Room 3 | 2nd | Prim Bdrm | 9.09 | 10.99 | Laminate, W/I Closet |
| Room 4 | 2nd | 2nd Br | 8.69 | 7.97 | Laminate, Closet |
| Room 5 | Main | Kitchen | 10.36 | 9.28 | Laminate, Centre Island |
| Washroom Type | No. of Pieces | Level |
| Washroom Type 1 | 2 | Main |
| Washroom Type 2 | 3 | 2nd |
| Washroom Type 3 | 3 | 2nd |
| Approximatly Age: | 0-5 |
| Property Type: | Condo Townhouse |
| Style: | 2-Storey |
| Exterior: | Board/Batten, Brick |
| Garage Type: | Underground |
| Garage(/Parking)Space: | 1.00 |
| Drive Parking Spaces: | 0 |
| Park #1 | |
| Parking Spot: | 04 |
| Parking Type: | Exclusive |
| Legal Description: | A |
| Exposure: | W |
| Balcony: | Open |
| Locker: | Owned |
| Pet Permited: | Restrict |
| Approximatly Age: | 0-5 |
| Approximatly Square Footage: | 1000-1199 |
| Maintenance: | 620.02 |
| Common Elements Included: | Y |
| Parking Included: | Y |
| Building Insurance Included: | Y |
| Fireplace/Stove: | N |
| Heat Source: | Gas |
| Heat Type: | Forced Air |
| Central Air Conditioning: | Central Air |
| Central Vac: | N |
| Ensuite Laundry: | Y |
| Elevator Lift: | Y |
$
%
Years
This calculator is for demonstration purposes only. Always consult a professional
financial advisor before making personal financial decisions.
| Although the information displayed is believed to be accurate, no warranties or representations are made of any kind. |
| RE/MAX EXCEL REALTY LTD. |
- Listing -1 of 0
|
|

Zannatal Ferdoush
Sales Representative
Dir:
647-528-1201
Bus:
647-528-1201
| Virtual Tour | Book Showing | Email a Friend |
Jump To:
At a Glance:
| Type: | Condo - Condo Townhouse |
| Area: | Toronto |
| Municipality: | Toronto |
| Neighbourhood: | Downsview-Roding-CFB |
| Style: | 2-Storey |
| Lot Size: | x () |
| Approximate Age: | 0-5 |
| Tax: | $2,946.99 |
| Maintenance Fee: | $620.02 |
| Beds: | 2 |
| Baths: | 3 |
| Garage: | 1 |
| Fireplace: | N |
| Air Conditioning: | |
| Pool: |
Locatin Map:
Payment Calculator:

Listing added to your favorite list
Looking for resale homes?

By agreeing to Terms of Use, you will have ability to search up to 310352 listings and access to richer information than found on REALTOR.ca through my website.

