Sold
Listing ID: C11973359
31 Tippett Rd , Unit 312, Toronto, M3H 0C8, Ontario
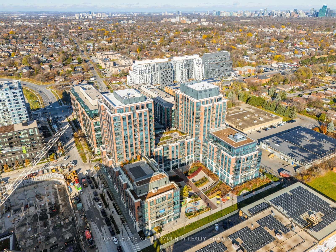
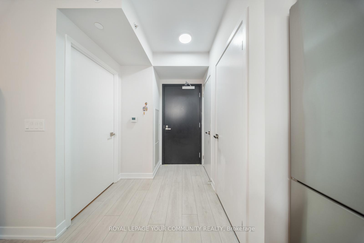
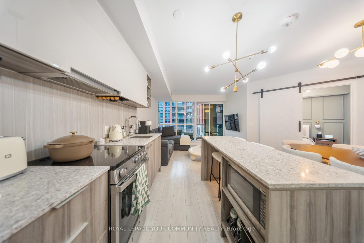
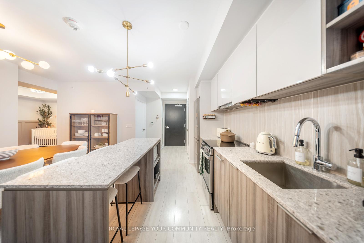
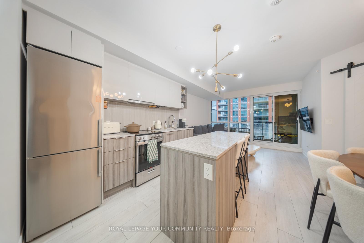
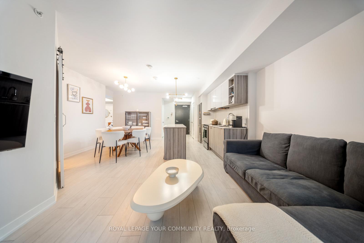
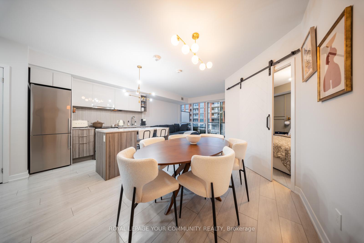
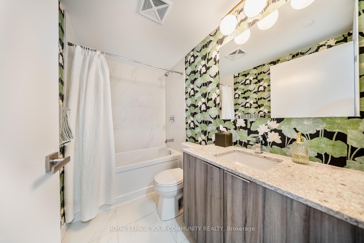
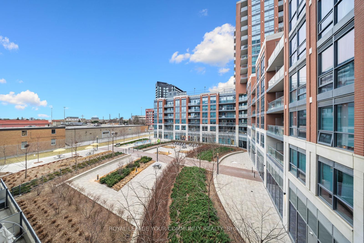
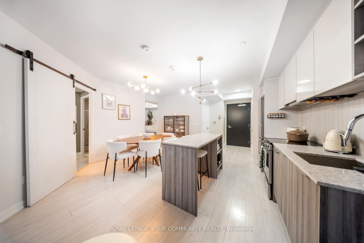
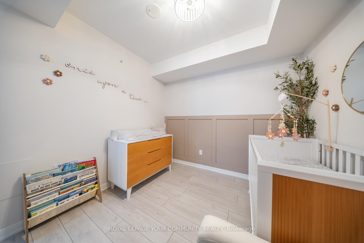
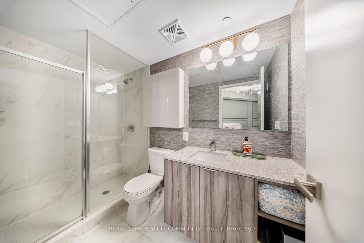
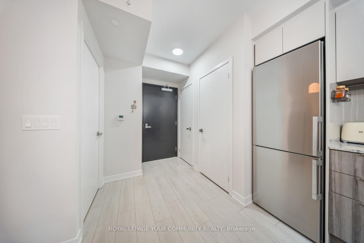
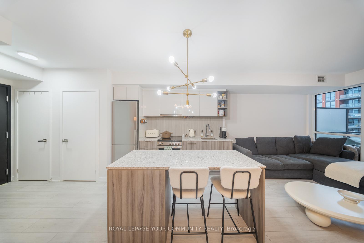
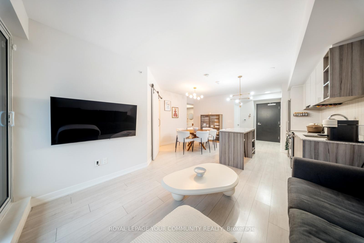
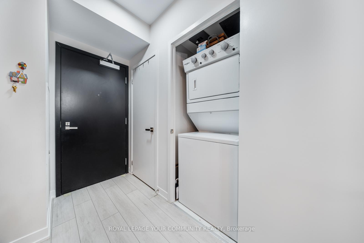
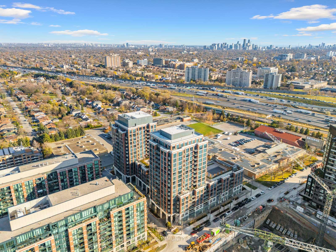
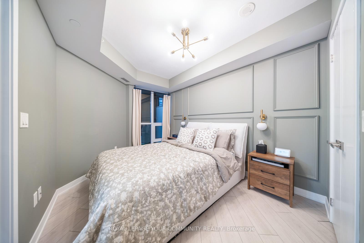
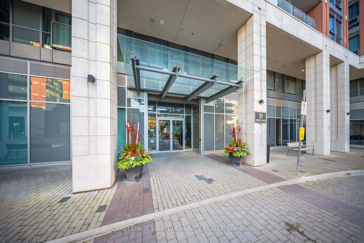
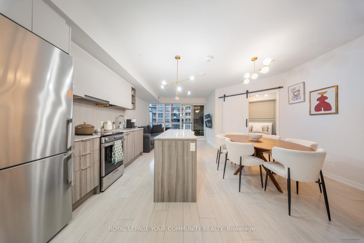
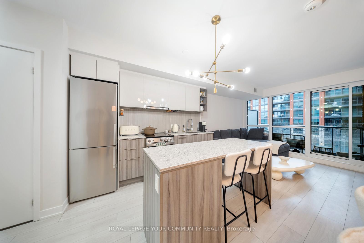
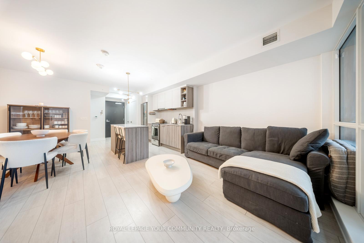
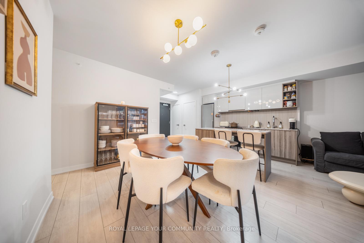
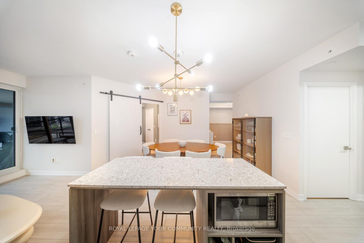

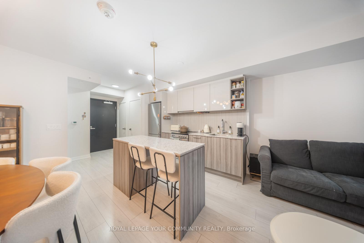
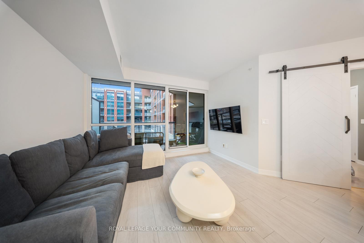
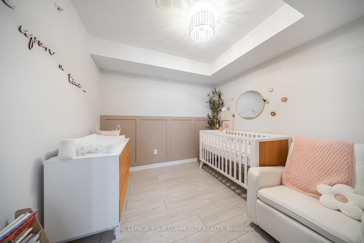
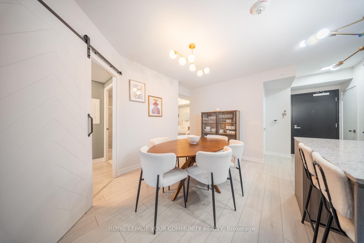
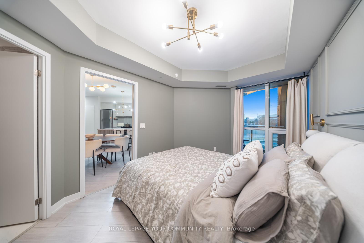
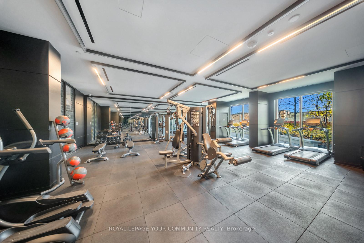
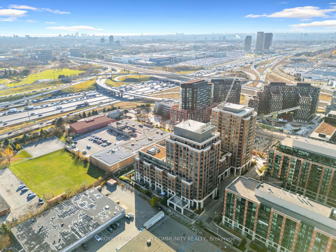
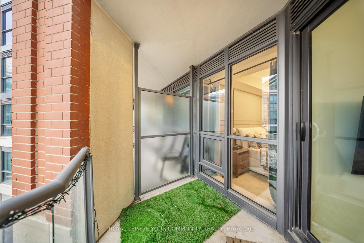
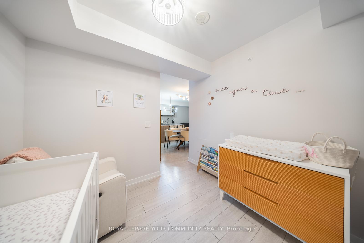
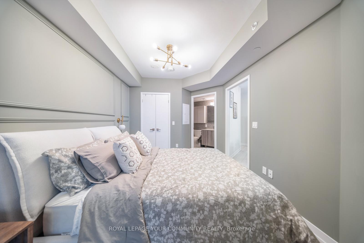
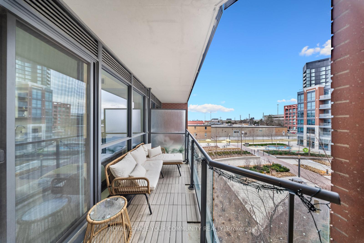
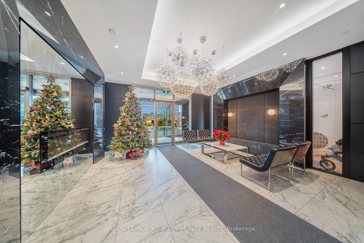
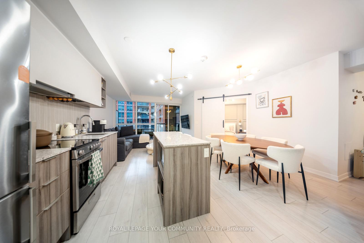
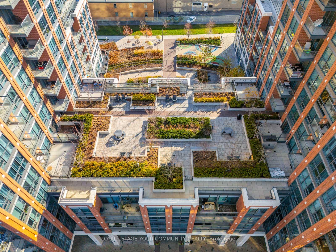
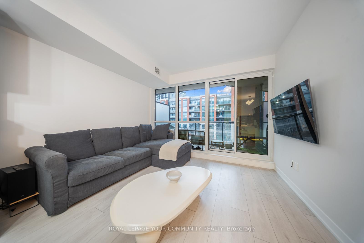








































| Welcome To Beautiful Southside Condos At Dufferin & Wilson! Come See This Stunning, South-West Facing 1 Bedroom + Den and 2 Spa Baths. Light Filled Spacious Open Concept 750 SQ FT Suite! The Second Room is Currently Set Up As a Bedroom! Unit Features Floor-To-Ceiling Windows & Exceptional Modern Finishes & Upgrades ($$$). South-West Facing Balcony Over Looks Court Yard & Allows Lots Of Natural Light in to the suite. Transportation Extremely Convenient - 2 Minute Walk To Wilson Subway Station, Easy Access To Yorkdale Mall & York U, Humber River Hospital, Grocery Stores, Shops, Restaurants, Costco & Parks. Short Drive To Hwy 401, & Hwy 404; & Only A 15 Minute Commute To Downtown! **EXTRAS** Amazing Amenities: Amazing Outdoor Pool & Lounge, BBQ & Picnic Area, Fitness Room W/ Change Rooms &Steam Shower, Yoga Room, Party Lounge W/ Bar/Tv Area, Private Dining Room, Kids Playroom, WIFI /Study Lounge, Pet Spa. |
| Listed Price | $618,900 |
| Taxes: | $2904.07 |
| Maintenance Fee: | 720.68 |
| Address: | 31 Tippett Rd , Unit 312, Toronto, M3H 0C8, Ontario |
| Province/State: | Ontario |
| Condo Corporation No | TSCC |
| Level | 3 |
| Unit No | 13 |
| Directions/Cross Streets: | Dufferin & Wilson |
| Rooms: | 4 |
| Bedrooms: | 1 |
| Bedrooms +: | 1 |
| Kitchens: | 1 |
| Family Room: | N |
| Basement: | None |
| Level/Floor | Room | Length(ft) | Width(ft) | Descriptions | |
| Room 1 | Main | Living | 16.4 | 11.61 | Combined W/Kitchen, W/O To Balcony, Open Concept |
| Room 2 | Main | Kitchen | 16.4 | 11.61 | Combined W/Dining, Centre Island, Stainless Steel Appl |
| Room 3 | Main | Prim Bdrm | 12.99 | 9.28 | 3 Pc Ensuite, Large Closet, Large Window |
| Room 4 | Main | Den | 9.51 | 8.99 | Laminate, Separate Rm |
| Washroom Type | No. of Pieces | Level |
| Washroom Type 1 | 4 | Main |
| Washroom Type 2 | 3 | Main |
| Approximatly Age: | 0-5 |
| Property Type: | Condo Apt |
| Style: | Apartment |
| Exterior: | Concrete |
| Garage Type: | Underground |
| Garage(/Parking)Space: | 1.00 |
| Drive Parking Spaces: | 0 |
| Park #1 | |
| Parking Spot: | 06 |
| Parking Type: | Owned |
| Legal Description: | P2 |
| Exposure: | Sw |
| Balcony: | Open |
| Locker: | None |
| Pet Permited: | Restrict |
| Approximatly Age: | 0-5 |
| Approximatly Square Footage: | 700-799 |
| Building Amenities: | Concierge, Gym, Outdoor Pool, Party/Meeting Room |
| Property Features: | Hospital, Park, Place Of Worship, Public Transit, Rec Centre, School |
| Maintenance: | 720.68 |
| Common Elements Included: | Y |
| Heat Included: | Y |
| Parking Included: | Y |
| Building Insurance Included: | Y |
| Fireplace/Stove: | N |
| Heat Source: | Gas |
| Heat Type: | Forced Air |
| Central Air Conditioning: | Central Air |
| Central Vac: | N |
| Laundry Level: | Main |
| Ensuite Laundry: | Y |
| Although the information displayed is believed to be accurate, no warranties or representations are made of any kind. |
| ROYAL LEPAGE YOUR COMMUNITY REALTY |
- Listing -1 of 0
|
|

Zannatal Ferdoush
Sales Representative
Dir:
647-528-1201
Bus:
647-528-1201
| Book Showing | Email a Friend |
Jump To:
At a Glance:
| Type: | Condo - Condo Apt |
| Area: | Toronto |
| Municipality: | Toronto |
| Neighbourhood: | Clanton Park |
| Style: | Apartment |
| Lot Size: | x () |
| Approximate Age: | 0-5 |
| Tax: | $2,904.07 |
| Maintenance Fee: | $720.68 |
| Beds: | 1+1 |
| Baths: | 2 |
| Garage: | 1 |
| Fireplace: | N |
| Air Conditioning: | |
| Pool: |
Locatin Map:

Listing added to your favorite list
Looking for resale homes?

By agreeing to Terms of Use, you will have ability to search up to 310087 listings and access to richer information than found on REALTOR.ca through my website.

