$560,000
Available - For Sale
Listing ID: C11975302
85 Queens Wharf Rd , Unit 1610, Toronto, M5V 0J9, Ontario
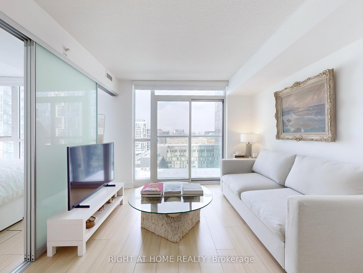
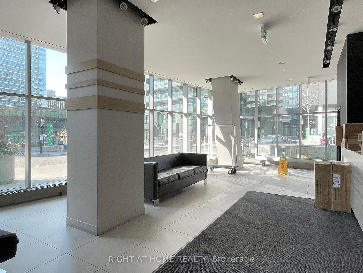
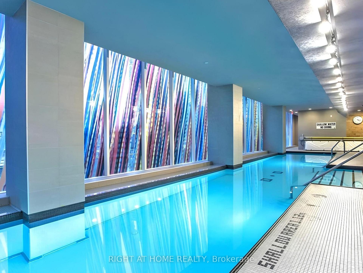
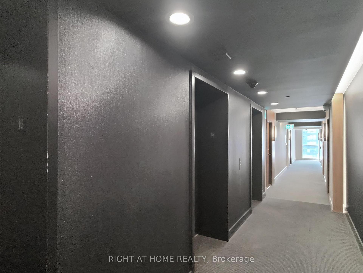
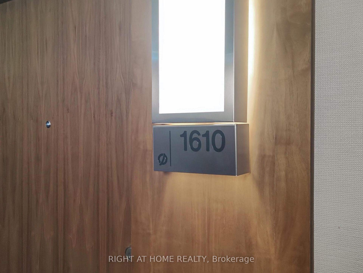
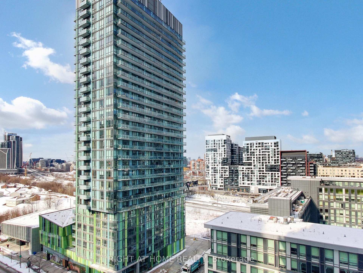
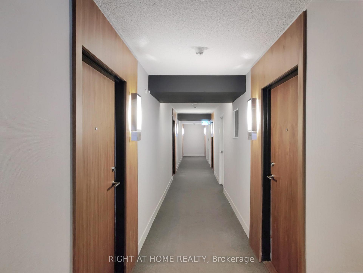
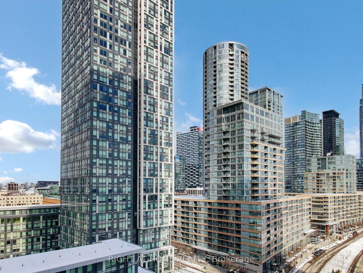
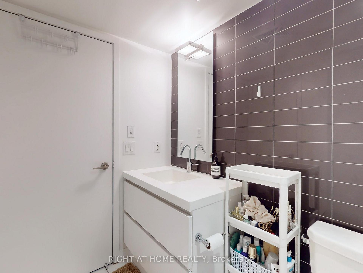
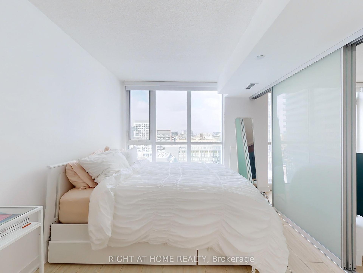
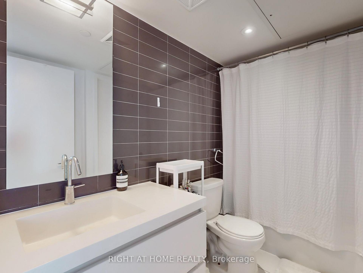
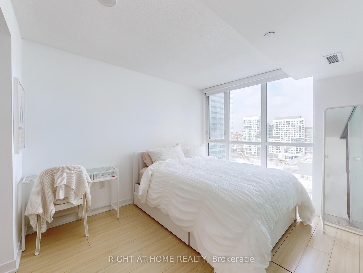
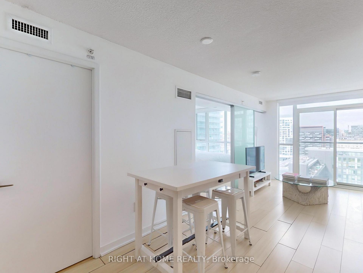
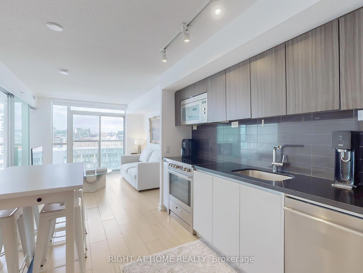
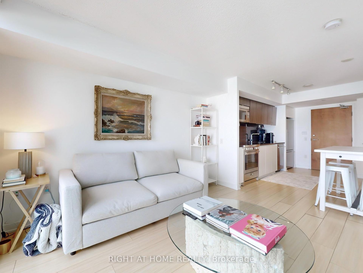
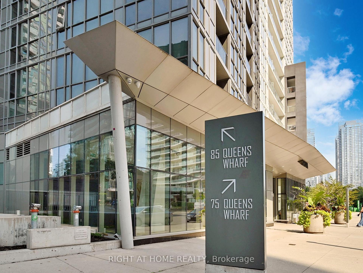
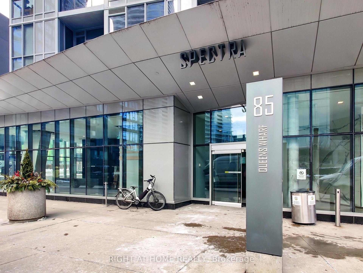
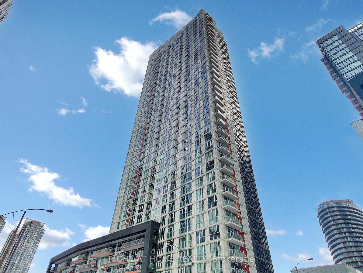
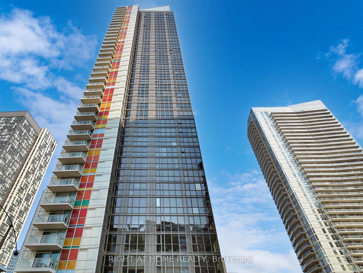
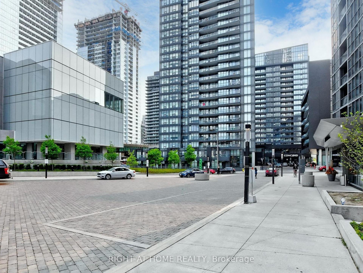
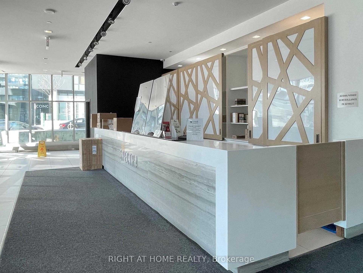
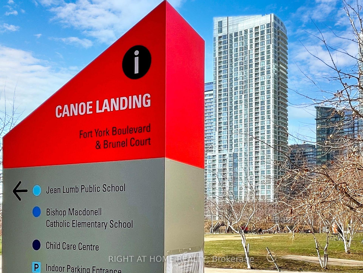
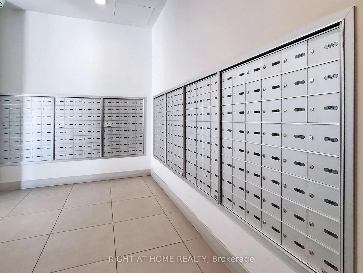
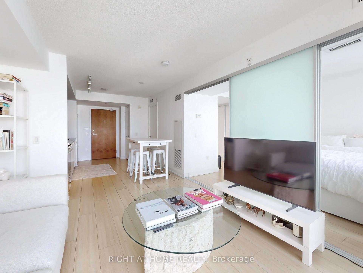
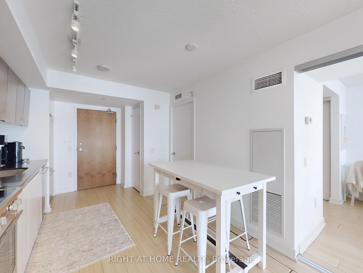
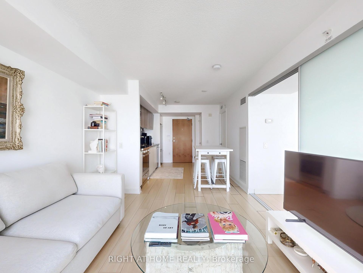
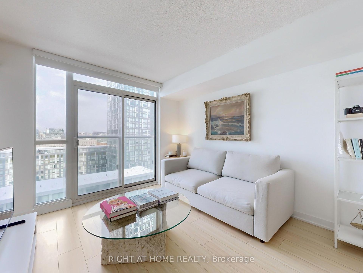
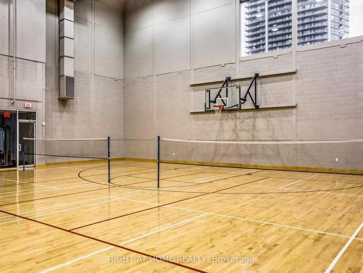

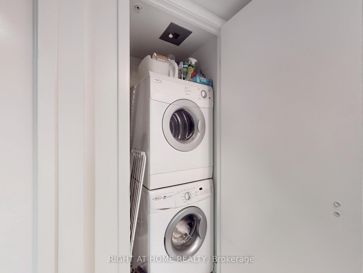
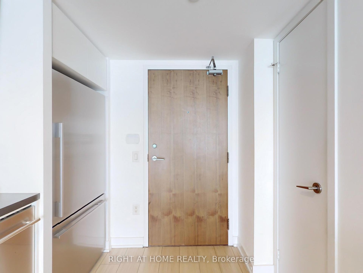
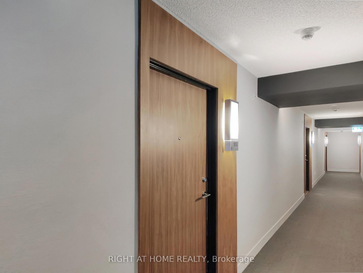
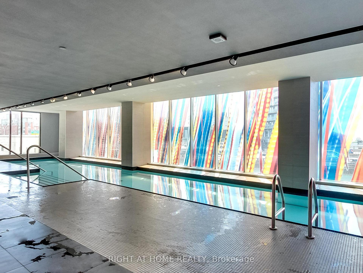
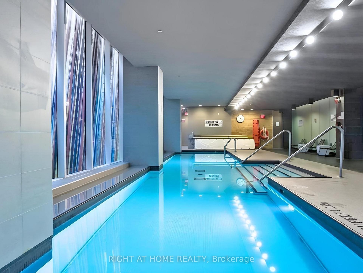
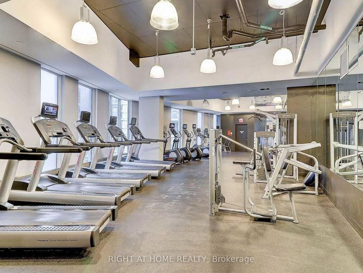
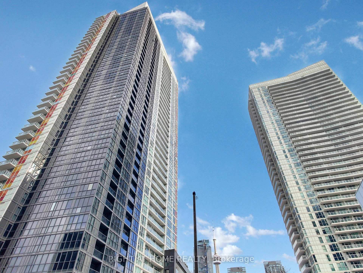
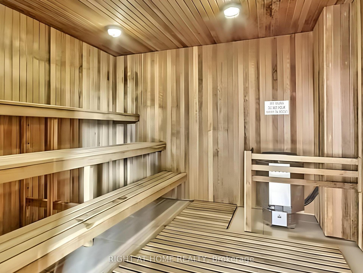





































| Located in the heart of downtown Toronto this Spectra Condo shines with its unobstructed North-facing City views and short distance to all major attractions. Minutes from TTC, shops, restaurants, parks and the Lake. An abundance of amenities awaits you, including poolside lounge, outdoor hot tub, yoga studio, double badminton court, massage lounge, basketball court and much more. A beautiful place to call home and a great investment. |
| Price | $560,000 |
| Taxes: | $2246.01 |
| Maintenance Fee: | 405.11 |
| Address: | 85 Queens Wharf Rd , Unit 1610, Toronto, M5V 0J9, Ontario |
| Province/State: | Ontario |
| Condo Corporation No | TSCP |
| Level | 13 |
| Unit No | 21 |
| Directions/Cross Streets: | Bathurst St and Fort York Blvd |
| Rooms: | 4 |
| Bedrooms: | 1 |
| Bedrooms +: | |
| Kitchens: | 1 |
| Family Room: | N |
| Basement: | None |
| Level/Floor | Room | Length(ft) | Width(ft) | Descriptions | |
| Room 1 | Flat | Living | 12.89 | 10.5 | Window Flr to Ceil, Sliding Doors, Laminate |
| Room 2 | Flat | Dining | 12.89 | 10.5 | Combined W/Living, Open Concept, Laminate |
| Room 3 | Flat | Kitchen | 12.79 | 9.81 | Stainless Steel Appl, Quartz Counter, Laminate |
| Room 4 | Flat | Prim Bdrm | 12.46 | 10.5 | Sliding Doors, Window Flr to Ceil, Laminate |
| Washroom Type | No. of Pieces | Level |
| Washroom Type 1 | 4 | Flat |
| Property Type: | Condo Apt |
| Style: | Apartment |
| Exterior: | Concrete |
| Garage Type: | Underground |
| Garage(/Parking)Space: | 0.00 |
| Drive Parking Spaces: | 0 |
| Park #1 | |
| Parking Type: | None |
| Exposure: | N |
| Balcony: | Jlte |
| Locker: | None |
| Pet Permited: | Restrict |
| Approximatly Square Footage: | 500-599 |
| Building Amenities: | Concierge, Exercise Room, Indoor Pool, Party/Meeting Room, Rooftop Deck/Garden, Visitor Parking |
| Maintenance: | 405.11 |
| CAC Included: | Y |
| Hydro Included: | Y |
| Water Included: | Y |
| Common Elements Included: | Y |
| Heat Included: | Y |
| Building Insurance Included: | Y |
| Fireplace/Stove: | N |
| Heat Source: | Gas |
| Heat Type: | Forced Air |
| Central Air Conditioning: | Central Air |
| Central Vac: | N |
| Ensuite Laundry: | Y |
$
%
Years
This calculator is for demonstration purposes only. Always consult a professional
financial advisor before making personal financial decisions.
| Although the information displayed is believed to be accurate, no warranties or representations are made of any kind. |
| RIGHT AT HOME REALTY |
- Listing -1 of 0
|
|

Zannatal Ferdoush
Sales Representative
Dir:
647-528-1201
Bus:
647-528-1201
| Virtual Tour | Book Showing | Email a Friend |
Jump To:
At a Glance:
| Type: | Condo - Condo Apt |
| Area: | Toronto |
| Municipality: | Toronto |
| Neighbourhood: | Waterfront Communities C1 |
| Style: | Apartment |
| Lot Size: | x () |
| Approximate Age: | |
| Tax: | $2,246.01 |
| Maintenance Fee: | $405.11 |
| Beds: | 1 |
| Baths: | 1 |
| Garage: | 0 |
| Fireplace: | N |
| Air Conditioning: | |
| Pool: |
Locatin Map:
Payment Calculator:

Listing added to your favorite list
Looking for resale homes?

By agreeing to Terms of Use, you will have ability to search up to 303051 listings and access to richer information than found on REALTOR.ca through my website.

