$525,000
Available - For Sale
Listing ID: C11979961
115 Blue Jays Way , Unit 519, Toronto, M5V 0N4, Ontario
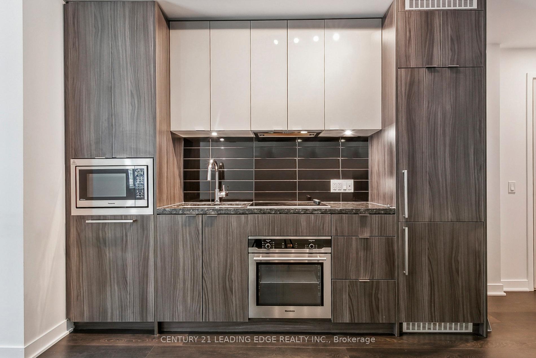
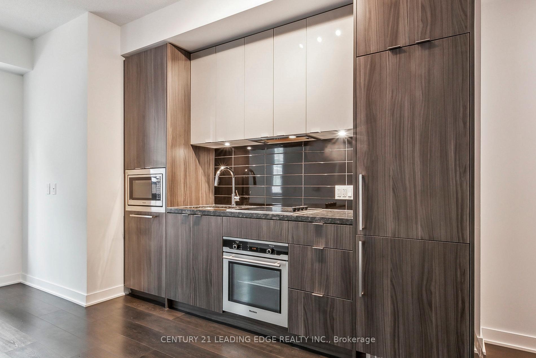
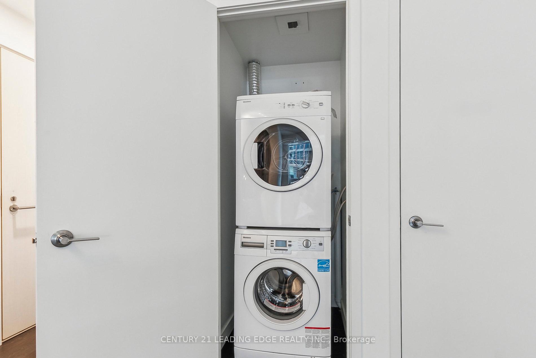

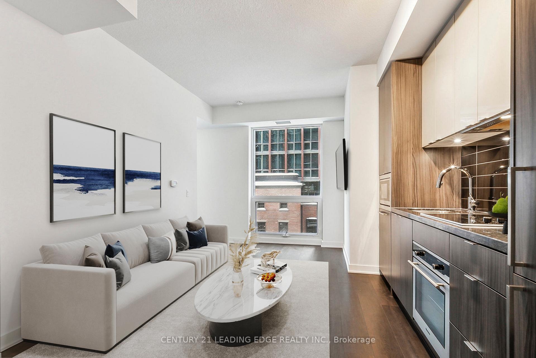
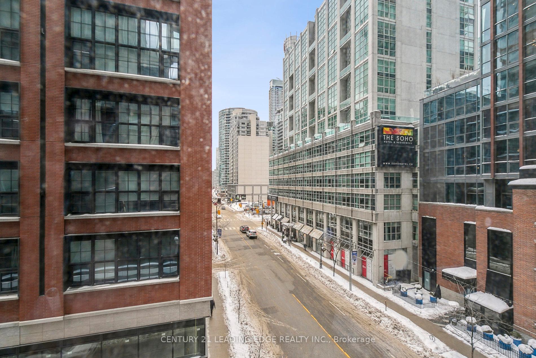
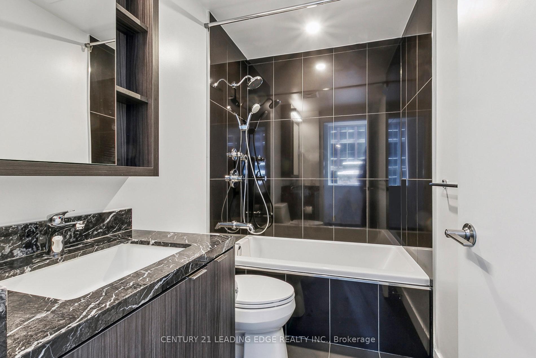
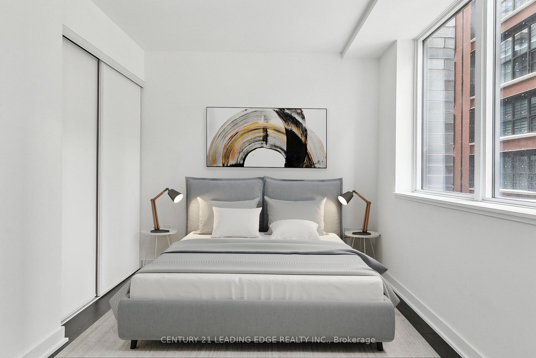
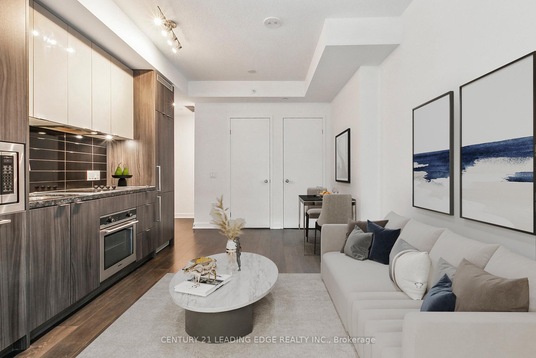
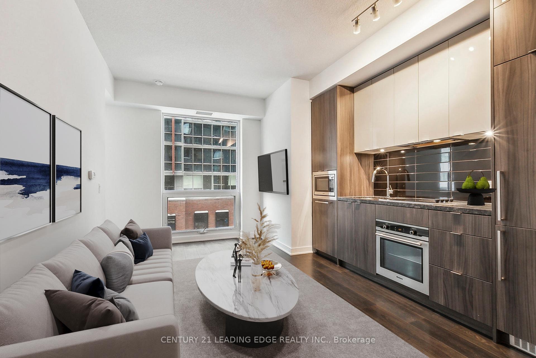
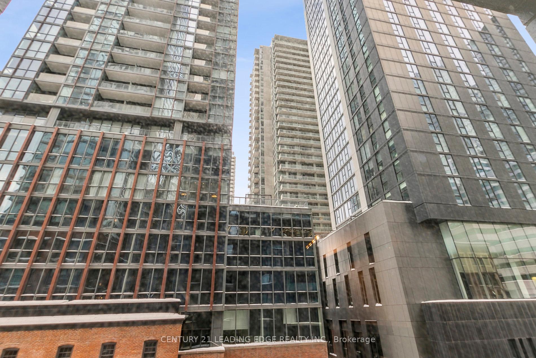
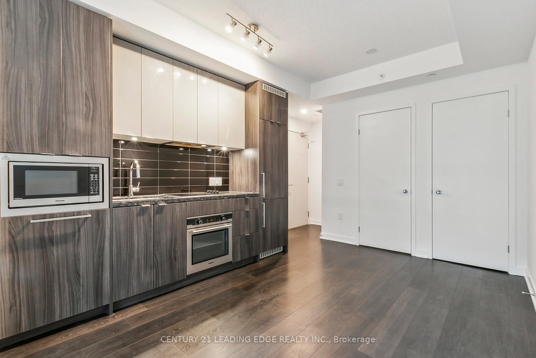
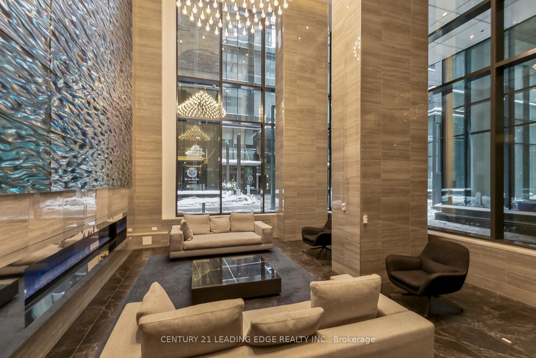
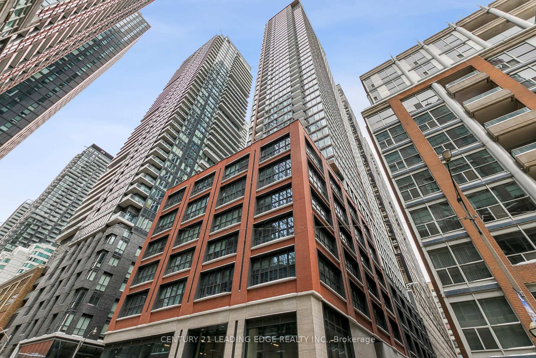
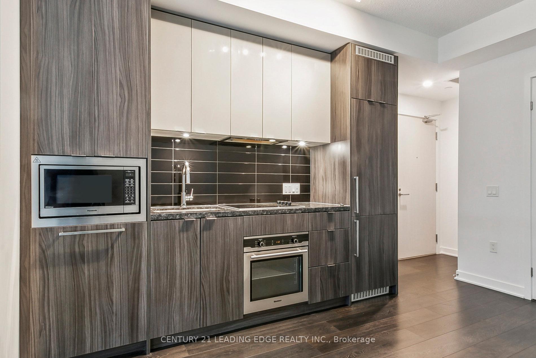
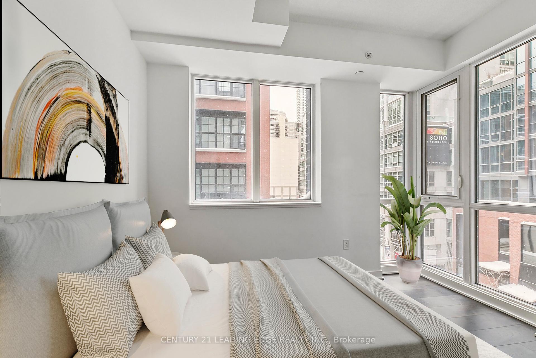
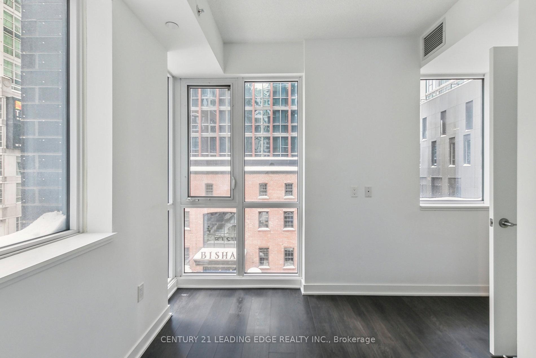
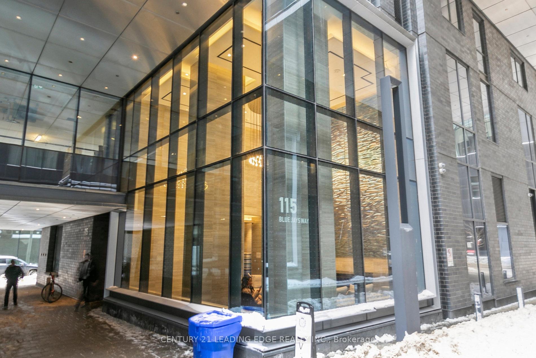
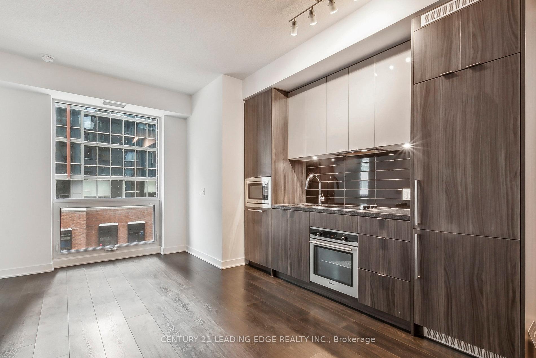



















| Hello Location, Lifestyle, And Value! If You've Been Looking For An Affordable Entry Into Downtown Toronto's Iconic Entertainment District, This Is Your Chance! With A Prime South-West Corner Exposure, This Bright And Airy 1-Bedroom Condo Offers A Smart 512 SF Layout With Floor-To-Ceiling Windows, Modern Finishes, And A Spacious Bedroom Flooded With Natural Light! Steps To King & Queen Streetcars, World Class Entertainment, Top Bars & Restaurants, Rogers Centre, And More -- You'll Love The Walkability And Energy Of This Unbeatable Location! Perfect For First-Time Buyers Or Investors Looking For A High-Demand Rental, This Unit Checks All The Boxes And Is Not Subject To Rent Control. Move In And Enjoy The Best Of Downtown Living! Top Tier Amenities Include 24H Concierge, Gym, Rooftop Terrace, Pool, Party Room, and More. Unit is V-A-C-A-N-T And Available Immediately, With Offers Anytime (No Gimmicks or Tenant Hassles)! Come Take A Look Today! |
| Price | $525,000 |
| Taxes: | $2424.83 |
| Maintenance Fee: | 404.54 |
| Address: | 115 Blue Jays Way , Unit 519, Toronto, M5V 0N4, Ontario |
| Province/State: | Ontario |
| Condo Corporation No | TSCP |
| Level | 4 |
| Unit No | 16 |
| Directions/Cross Streets: | King/Blue Jays Way |
| Rooms: | 4 |
| Bedrooms: | 1 |
| Bedrooms +: | |
| Kitchens: | 1 |
| Family Room: | N |
| Basement: | None |
| Level/Floor | Room | Length(ft) | Width(ft) | Descriptions | |
| Room 1 | Flat | Kitchen | 18.17 | 11.97 | Open Concept, B/I Appliances, Quartz Counter |
| Room 2 | Flat | Living | 18.17 | 11.97 | Open Concept, Combined W/Dining, Laminate |
| Room 3 | Flat | Dining | 18.17 | 11.97 | Open Concept, Combined W/Living, Laminate |
| Room 4 | Flat | Br | 10.36 | 9.09 | Window Flr to Ceil, Sw View, Laminate |
| Washroom Type | No. of Pieces | Level |
| Washroom Type 1 | 3 | Main |
| Approximatly Age: | 0-5 |
| Property Type: | Condo Apt |
| Style: | Apartment |
| Exterior: | Brick |
| Garage Type: | Underground |
| Garage(/Parking)Space: | 0.00 |
| Drive Parking Spaces: | 0 |
| Park #1 | |
| Parking Type: | None |
| Exposure: | Sw |
| Balcony: | None |
| Locker: | None |
| Pet Permited: | Restrict |
| Approximatly Age: | 0-5 |
| Approximatly Square Footage: | 500-599 |
| Building Amenities: | Concierge, Gym, Indoor Pool, Party/Meeting Room, Rooftop Deck/Garden, Visitor Parking |
| Property Features: | Clear View, Public Transit |
| Maintenance: | 404.54 |
| Common Elements Included: | Y |
| Heat Included: | Y |
| Building Insurance Included: | Y |
| Fireplace/Stove: | N |
| Heat Source: | Gas |
| Heat Type: | Forced Air |
| Central Air Conditioning: | Central Air |
| Central Vac: | N |
| Laundry Level: | Main |
| Ensuite Laundry: | Y |
$
%
Years
This calculator is for demonstration purposes only. Always consult a professional
financial advisor before making personal financial decisions.
| Although the information displayed is believed to be accurate, no warranties or representations are made of any kind. |
| CENTURY 21 LEADING EDGE REALTY INC. |
- Listing -1 of 0
|
|

Zannatal Ferdoush
Sales Representative
Dir:
647-528-1201
Bus:
647-528-1201
| Virtual Tour | Book Showing | Email a Friend |
Jump To:
At a Glance:
| Type: | Condo - Condo Apt |
| Area: | Toronto |
| Municipality: | Toronto |
| Neighbourhood: | Waterfront Communities C1 |
| Style: | Apartment |
| Lot Size: | x () |
| Approximate Age: | 0-5 |
| Tax: | $2,424.83 |
| Maintenance Fee: | $404.54 |
| Beds: | 1 |
| Baths: | 1 |
| Garage: | 0 |
| Fireplace: | N |
| Air Conditioning: | |
| Pool: |
Locatin Map:
Payment Calculator:

Listing added to your favorite list
Looking for resale homes?

By agreeing to Terms of Use, you will have ability to search up to 301403 listings and access to richer information than found on REALTOR.ca through my website.

