$599,000
Available - For Sale
Listing ID: C11985966
50 Power St , Unit 1510, Toronto, M5A 0V3, Ontario
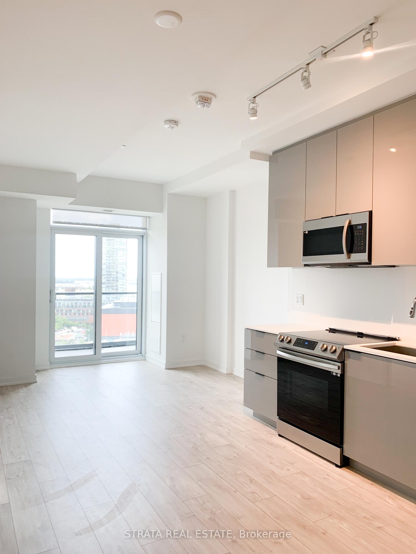
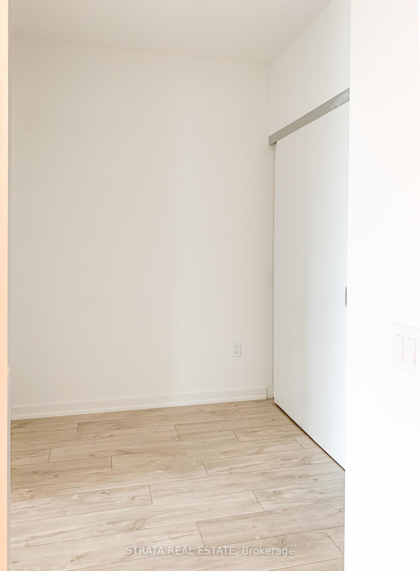
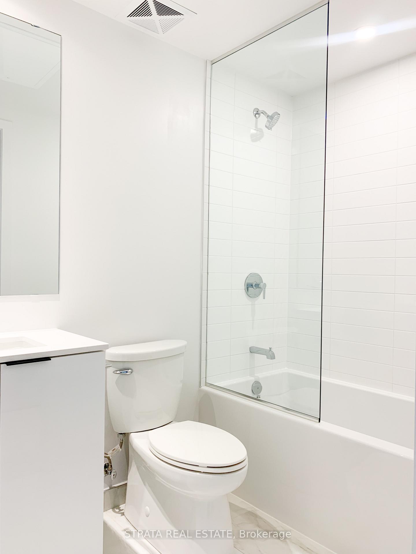
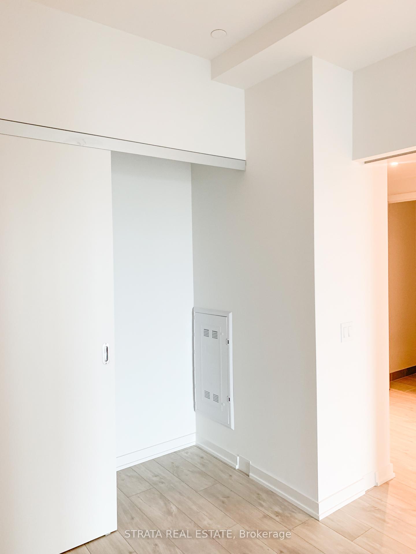
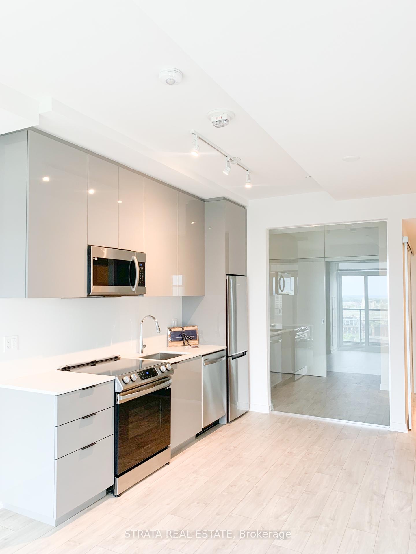
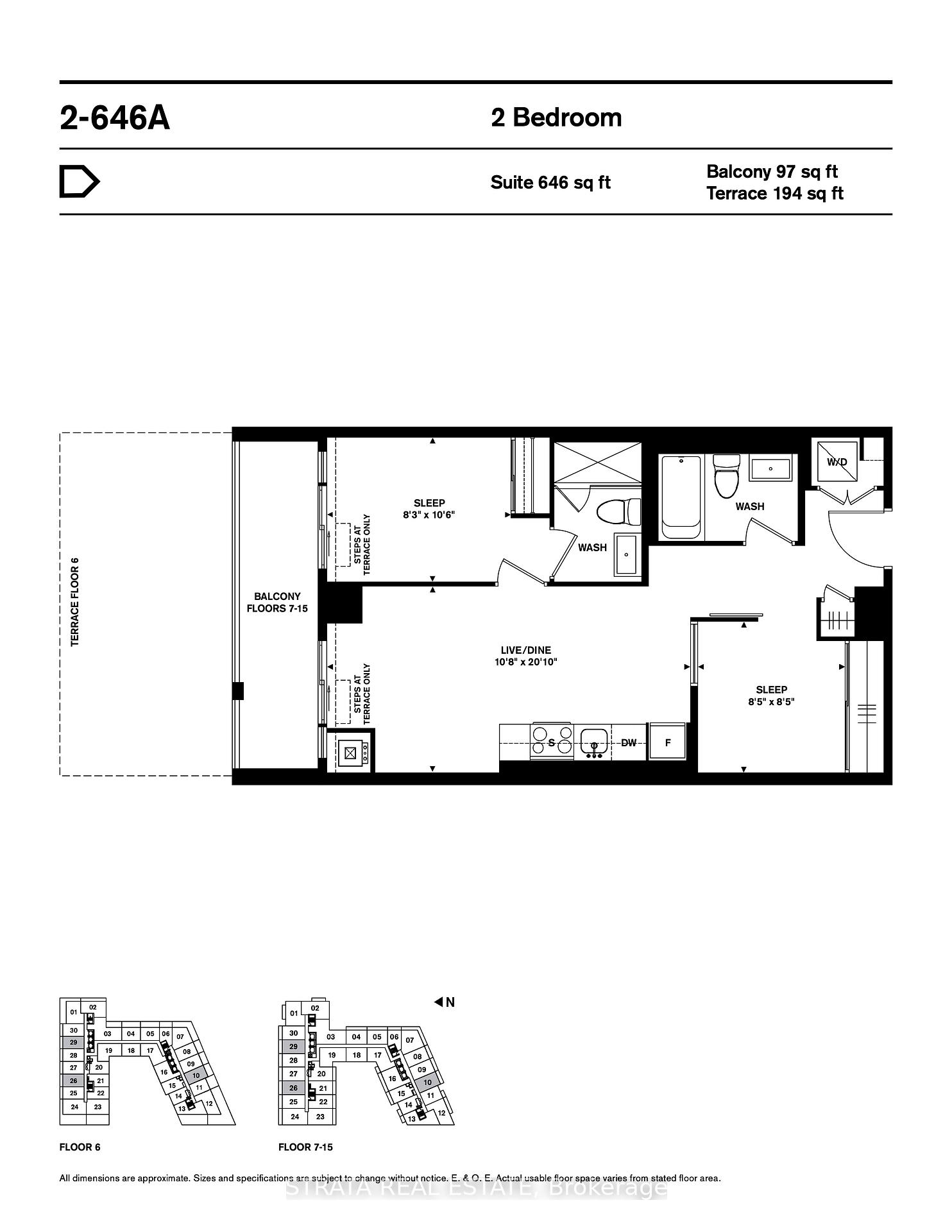
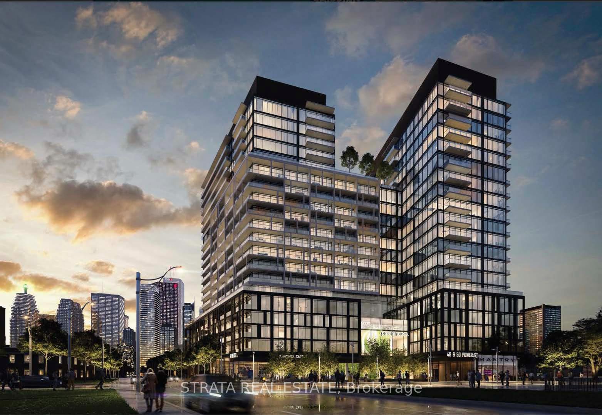
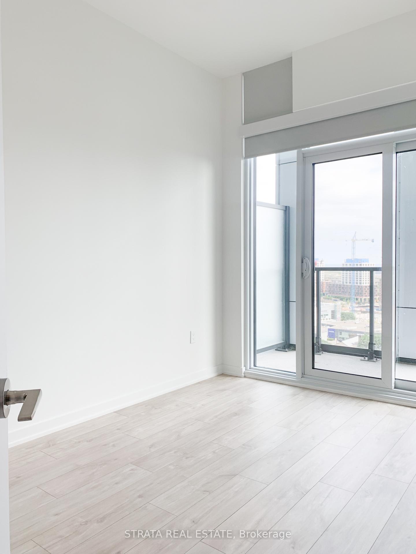
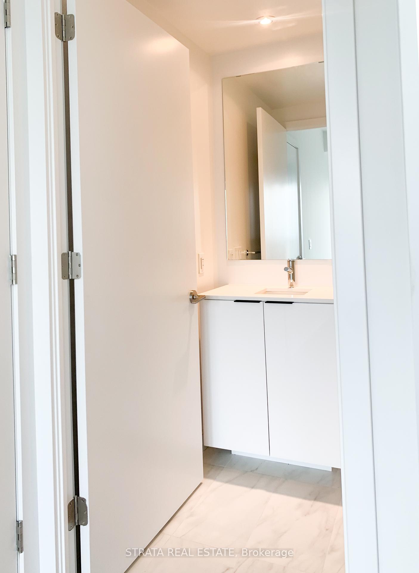
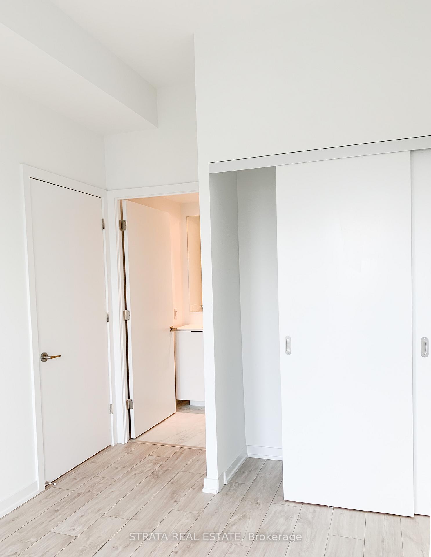
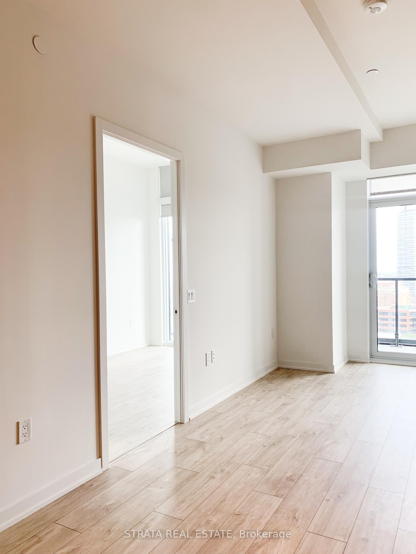
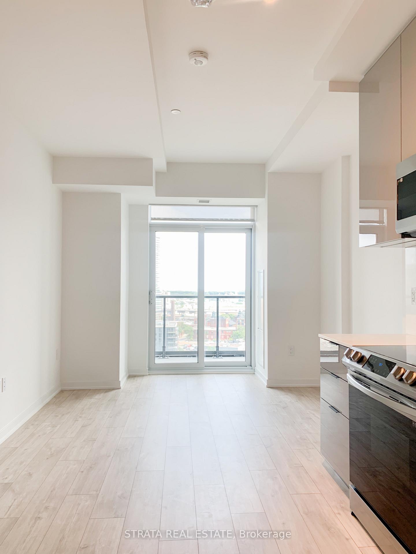
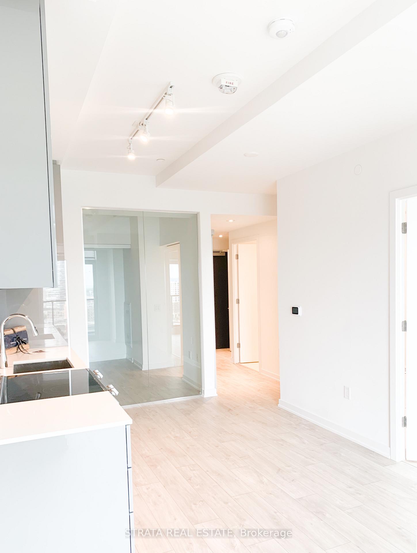
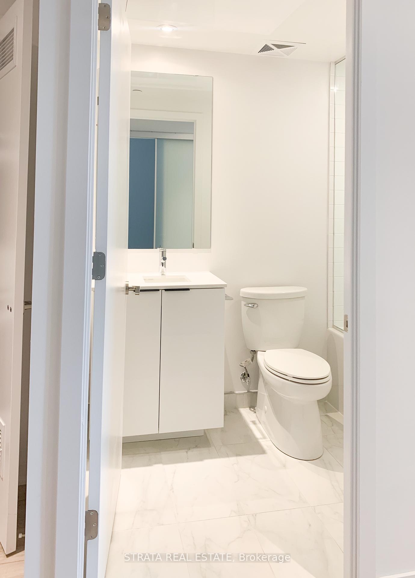

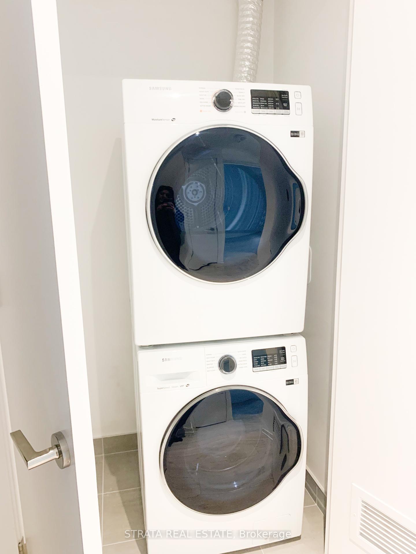
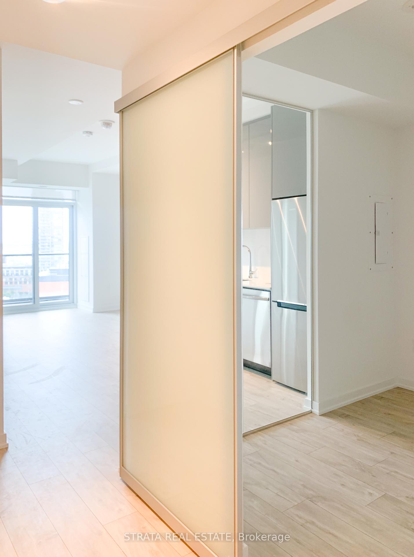

















| ATTENTION INVESTORS & FIRST-TIME BUYERS! This modern 1+Den at 50 Power St is a cash flow machine , leased for $3,000/month! Priced aggressively at $599,000 to generate interest. Schedule your showing today before it's gone! Currently tenanted at $3,000/month until October 1st, this is a fantastic investment opportunity with immediate rental income. Whether you're an investor looking for steady cash flow or a future end-user, this unit offers incredible value. Enjoy access to premium amenities, including an artists workspace, fitness and yoga studio, event room with a caterers kitchen, meeting room and lounge, games room, outdoor pool, steam rooms, community garden, outdoor grills, and a cozy fireplace. Located in one of Torontos most vibrant neighbourhoods, with TTC at your doorstep. Buyer must assume the existing tenancy until completion on October 1st, 2025. |
| Price | $599,000 |
| Taxes: | $2682.00 |
| Maintenance Fee: | 449.00 |
| Address: | 50 Power St , Unit 1510, Toronto, M5A 0V3, Ontario |
| Province/State: | Ontario |
| Condo Corporation No | TSCC |
| Level | 14 |
| Unit No | 10 |
| Directions/Cross Streets: | Parliament and Richmond |
| Rooms: | 5 |
| Bedrooms: | 2 |
| Bedrooms +: | |
| Kitchens: | 1 |
| Family Room: | N |
| Basement: | None |
| Level/Floor | Room | Length(ft) | Width(ft) | Descriptions | |
| Room 1 | Flat | Living | 20.07 | 10.5 | Laminate, Combined W/Living, Open Concept |
| Room 2 | Flat | Kitchen | 20.07 | 10.5 | B/I Appliances, Quartz Counter, Backsplash |
| Room 3 | Flat | Prim Bdrm | 10.59 | 8.27 | Laminate, 3 Pc Ensuite, Double Closet |
| Room 4 | Flat | 2nd Br | 8.5 | 8.5 | Laminate, Sliding Doors, Double Closet |
| Washroom Type | No. of Pieces | Level |
| Washroom Type 1 | 4 | Flat |
| Washroom Type 2 | 3 | Flat |
| Approximatly Age: | 0-5 |
| Property Type: | Condo Apt |
| Style: | Apartment |
| Exterior: | Brick, Concrete |
| Garage Type: | None |
| Garage(/Parking)Space: | 0.00 |
| Drive Parking Spaces: | 0 |
| Park #1 | |
| Parking Type: | None |
| Exposure: | E |
| Balcony: | Open |
| Locker: | None |
| Pet Permited: | Restrict |
| Retirement Home: | N |
| Approximatly Age: | 0-5 |
| Approximatly Square Footage: | 600-699 |
| Building Amenities: | Concierge, Games Room, Gym, Outdoor Pool, Party/Meeting Room, Rooftop Deck/Garden |
| Property Features: | Clear View, Hospital, Park, Place Of Worship, Public Transit, Rec Centre |
| Maintenance: | 449.00 |
| Common Elements Included: | Y |
| Building Insurance Included: | Y |
| Fireplace/Stove: | N |
| Heat Source: | Gas |
| Heat Type: | Forced Air |
| Central Air Conditioning: | Central Air |
| Central Vac: | N |
| Laundry Level: | Main |
| Ensuite Laundry: | Y |
| Elevator Lift: | Y |
$
%
Years
This calculator is for demonstration purposes only. Always consult a professional
financial advisor before making personal financial decisions.
| Although the information displayed is believed to be accurate, no warranties or representations are made of any kind. |
| STRATA REAL ESTATE |
- Listing -1 of 0
|
|

Zannatal Ferdoush
Sales Representative
Dir:
647-528-1201
Bus:
647-528-1201
| Book Showing | Email a Friend |
Jump To:
At a Glance:
| Type: | Condo - Condo Apt |
| Area: | Toronto |
| Municipality: | Toronto |
| Neighbourhood: | Moss Park |
| Style: | Apartment |
| Lot Size: | x () |
| Approximate Age: | 0-5 |
| Tax: | $2,682 |
| Maintenance Fee: | $449 |
| Beds: | 2 |
| Baths: | 2 |
| Garage: | 0 |
| Fireplace: | N |
| Air Conditioning: | |
| Pool: |
Locatin Map:
Payment Calculator:

Listing added to your favorite list
Looking for resale homes?

By agreeing to Terms of Use, you will have ability to search up to 300414 listings and access to richer information than found on REALTOR.ca through my website.

