$399,000
Available - For Sale
Listing ID: C11986043
1360 York Mills Rd , Unit 807, Toronto, M3A 2A2, Ontario
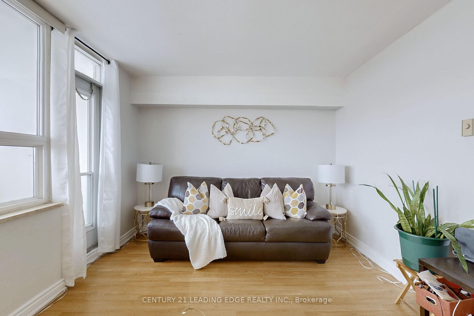
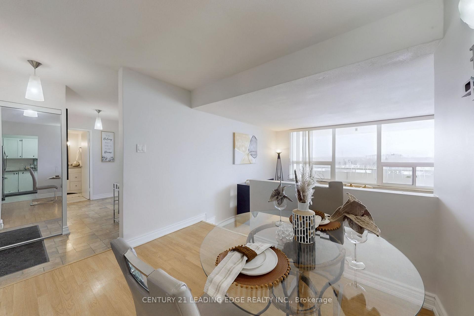
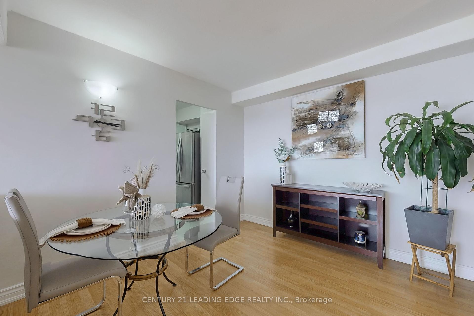
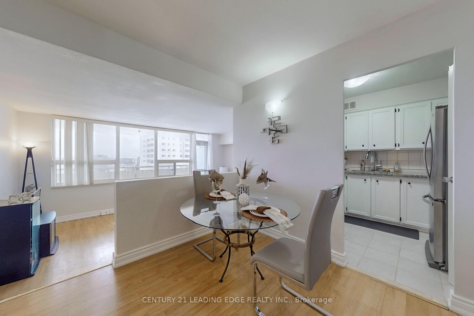
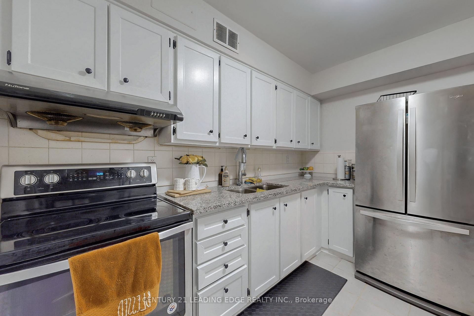
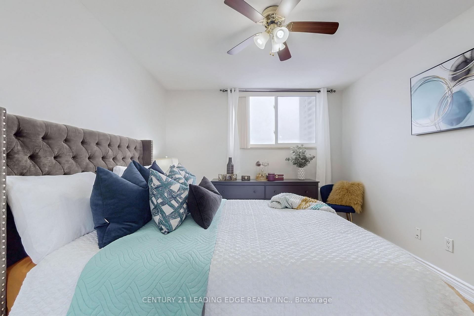
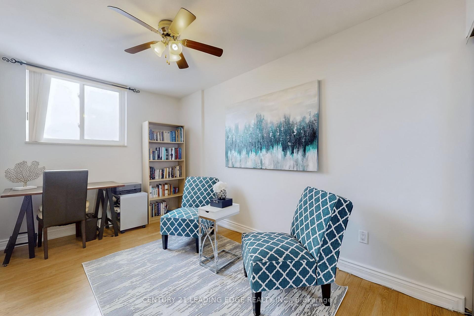
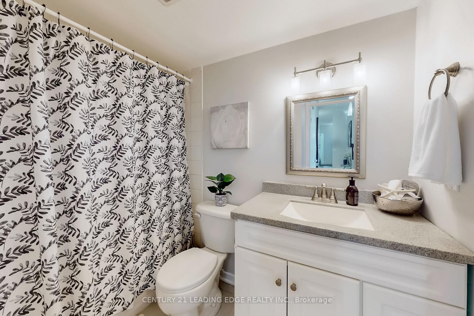
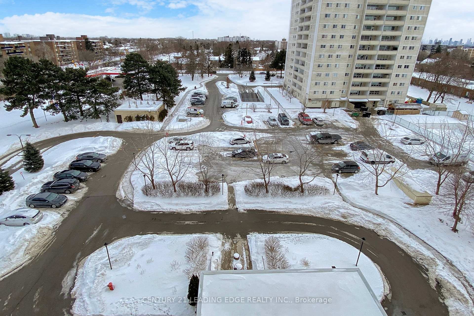
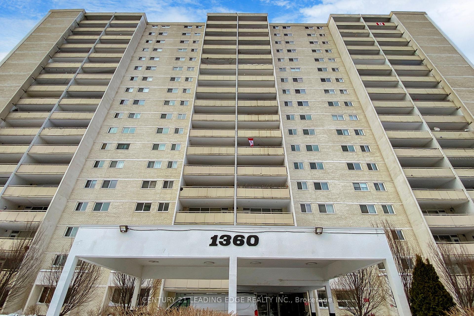
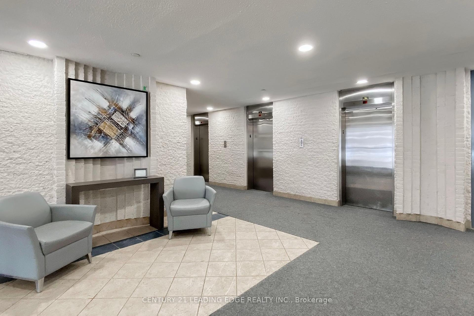
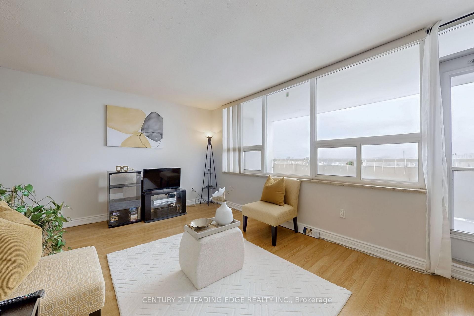
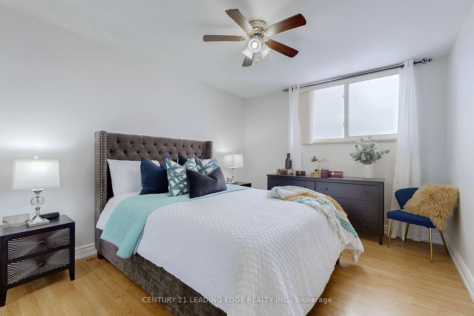
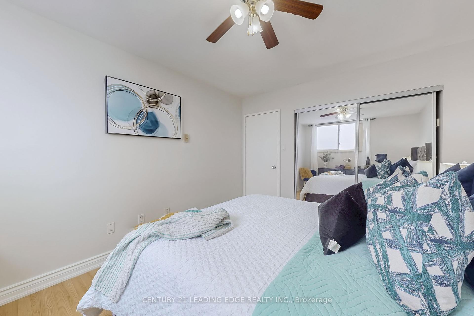
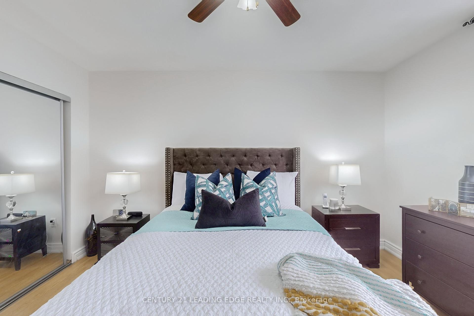
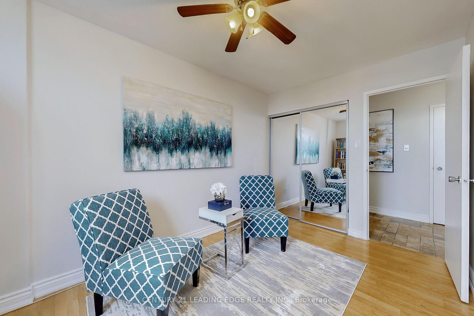
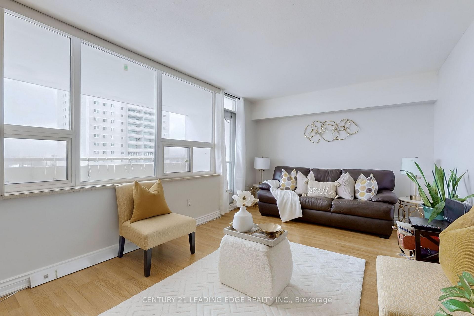
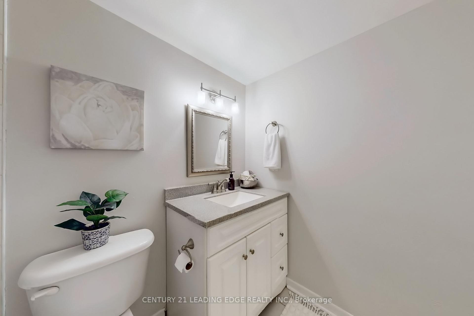
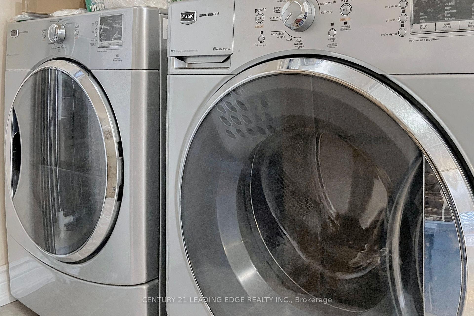
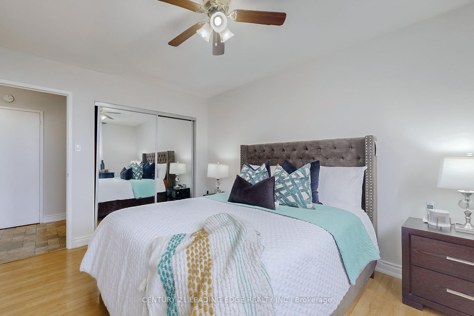
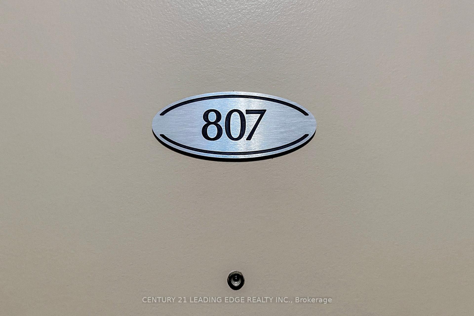
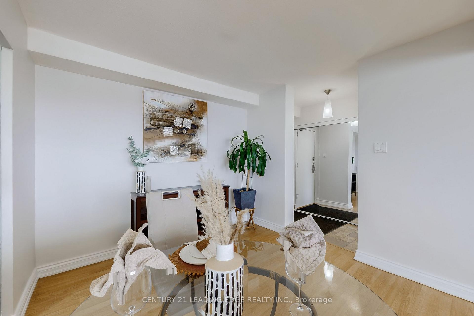
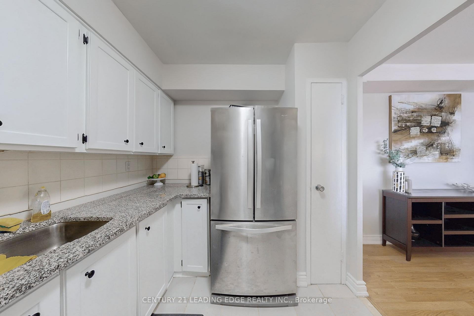
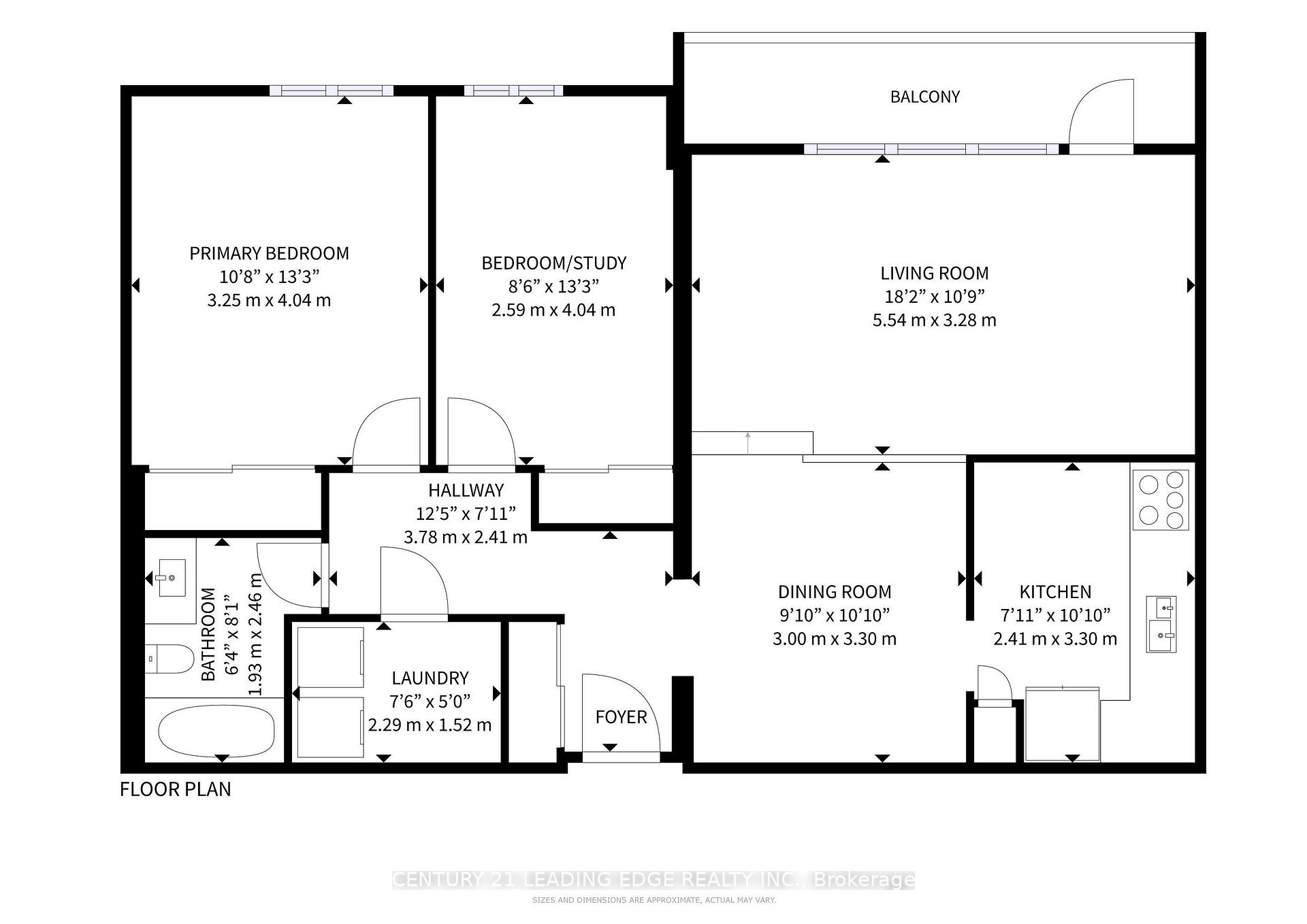
























| Discover modern living at its finest in Unit 807 at 1360 York Mills! This stunning 2-bedroom apartment offers a bright, open-concept living space that flows onto a private balcony, with a beautiful view of the CN Tower, on a clear day. kitchen features stainless steel appliances, granite countertops, and ample storage. The sun-filled primary bedroom boasts a large closet and generous natural light. Freshly painted in 2025., This home is perfectly positioned just minutes from HWY 401, HWY 404, TTC, parks, schools, shopping, and more. Welcome home to contemporary comfort and unbeatable convenience! |
| Price | $399,000 |
| Taxes: | $1523.57 |
| Maintenance Fee: | 807.08 |
| Address: | 1360 York Mills Rd , Unit 807, Toronto, M3A 2A2, Ontario |
| Province/State: | Ontario |
| Condo Corporation No | YCC |
| Level | 8 |
| Unit No | 16 |
| Directions/Cross Streets: | York Mills Rd & Victoria Park Ave |
| Rooms: | 6 |
| Bedrooms: | 2 |
| Bedrooms +: | |
| Kitchens: | 1 |
| Family Room: | N |
| Basement: | None |
| Level/Floor | Room | Length(ft) | Width(ft) | Descriptions | |
| Room 1 | Main | Living | 17.71 | 9.94 | Large Window, W/O To Balcony |
| Room 2 | Main | Dining | 17.71 | 9.94 | Combined W/Living |
| Room 3 | Main | Kitchen | 18.6 | 10.63 | Granite Counter |
| Room 4 | Main | Prim Bdrm | 15.09 | 10.86 | Large Window |
| Room 5 | Main | 2nd Br | 13.19 | 8.33 | Window, Closet |
| Washroom Type | No. of Pieces | Level |
| Washroom Type 1 | 4 | Main |
| Property Type: | Condo Apt |
| Style: | Apartment |
| Exterior: | Concrete |
| Garage Type: | Underground |
| Garage(/Parking)Space: | 1.00 |
| Drive Parking Spaces: | 1 |
| Park #1 | |
| Parking Type: | Common |
| Exposure: | Se |
| Balcony: | Terr |
| Locker: | None |
| Pet Permited: | Restrict |
| Approximatly Square Footage: | 800-899 |
| Maintenance: | 807.08 |
| Water Included: | Y |
| Common Elements Included: | Y |
| Parking Included: | Y |
| Building Insurance Included: | Y |
| Fireplace/Stove: | N |
| Heat Source: | Electric |
| Heat Type: | Radiant |
| Central Air Conditioning: | None |
| Central Vac: | N |
| Ensuite Laundry: | Y |
$
%
Years
This calculator is for demonstration purposes only. Always consult a professional
financial advisor before making personal financial decisions.
| Although the information displayed is believed to be accurate, no warranties or representations are made of any kind. |
| CENTURY 21 LEADING EDGE REALTY INC. |
- Listing -1 of 0
|
|

Zannatal Ferdoush
Sales Representative
Dir:
647-528-1201
Bus:
647-528-1201
| Book Showing | Email a Friend |
Jump To:
At a Glance:
| Type: | Condo - Condo Apt |
| Area: | Toronto |
| Municipality: | Toronto |
| Neighbourhood: | Parkwoods-Donalda |
| Style: | Apartment |
| Lot Size: | x () |
| Approximate Age: | |
| Tax: | $1,523.57 |
| Maintenance Fee: | $807.08 |
| Beds: | 2 |
| Baths: | 1 |
| Garage: | 1 |
| Fireplace: | N |
| Air Conditioning: | |
| Pool: |
Locatin Map:
Payment Calculator:

Listing added to your favorite list
Looking for resale homes?

By agreeing to Terms of Use, you will have ability to search up to 286604 listings and access to richer information than found on REALTOR.ca through my website.

