$1,230,000
Available - For Sale
Listing ID: E11984971
1888 Queen St East , Unit 206, Toronto, M4L 1H3, Ontario
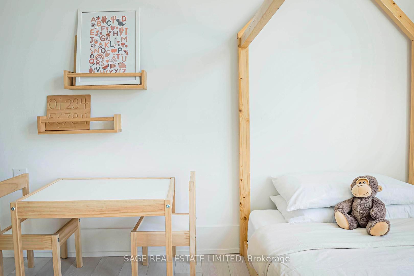
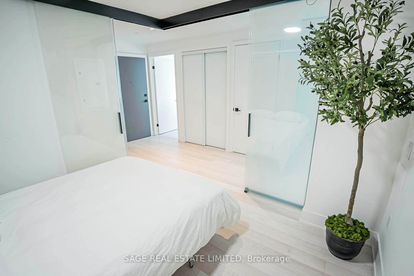

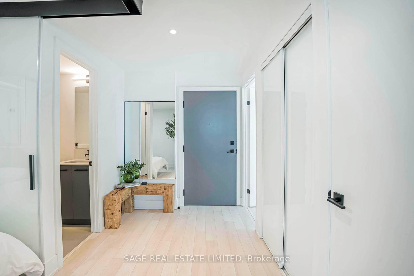
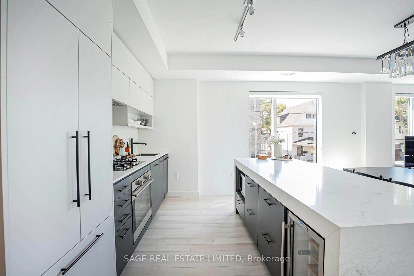
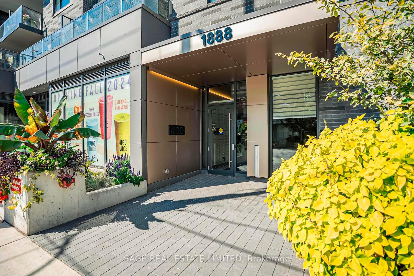
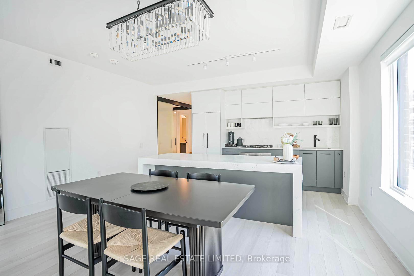
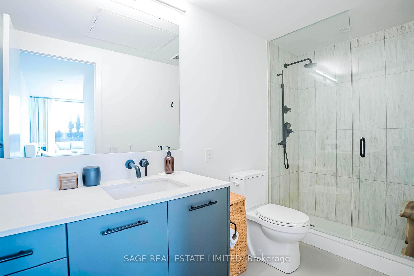
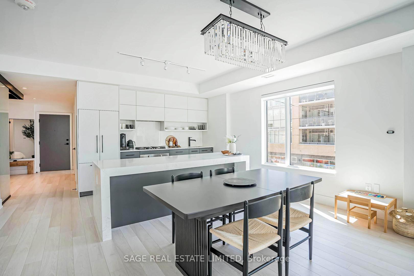
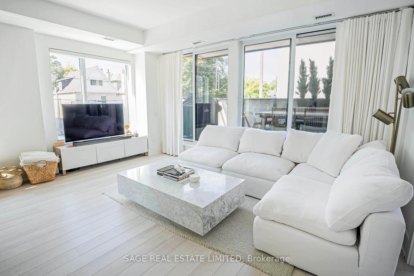
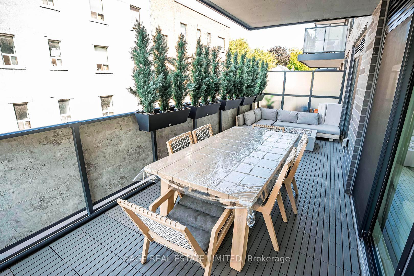
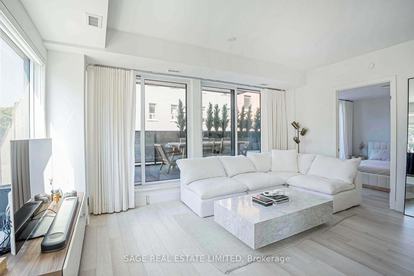

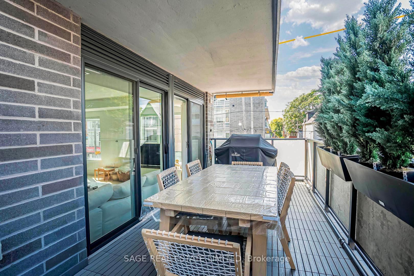

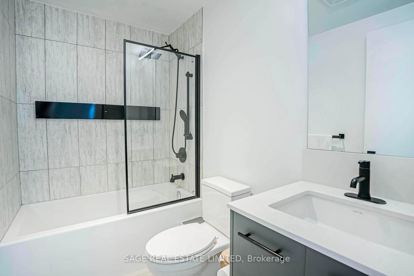
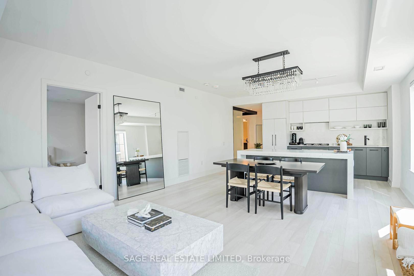
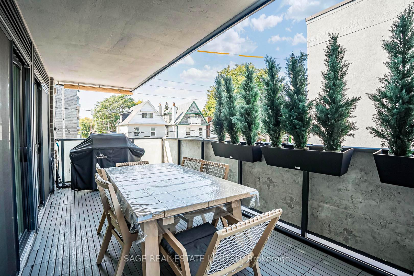
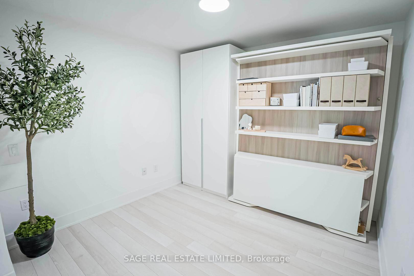
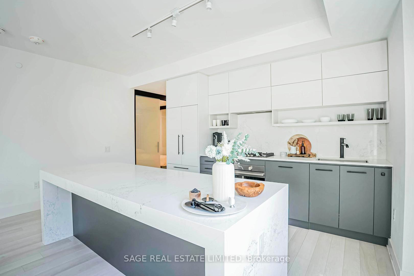
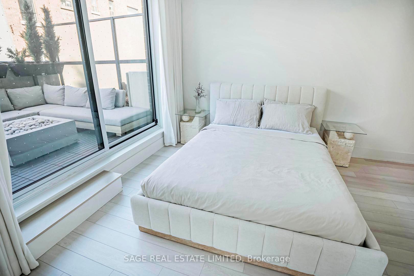
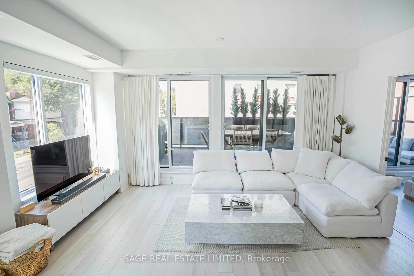

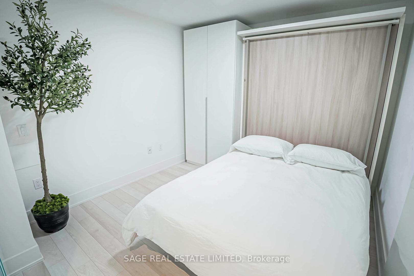
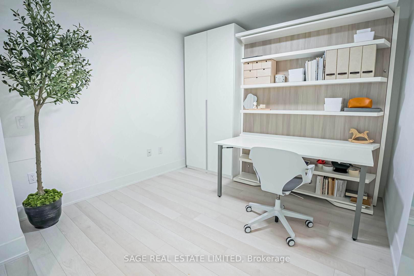
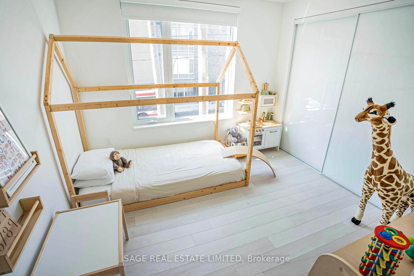

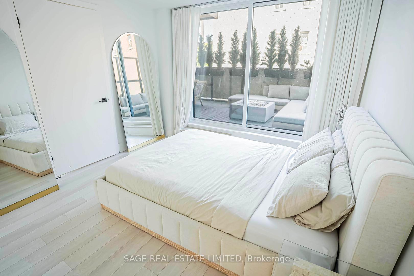
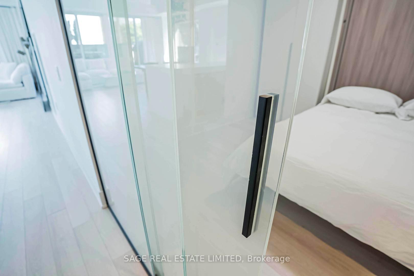
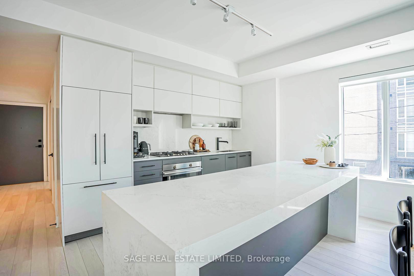
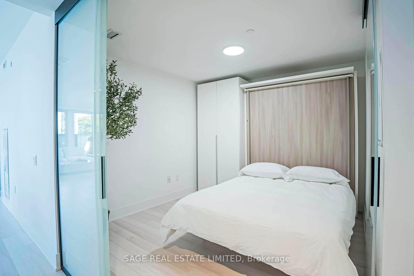
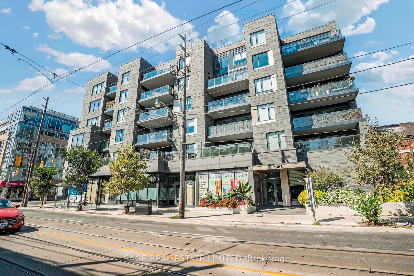
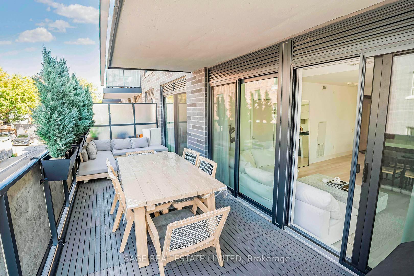
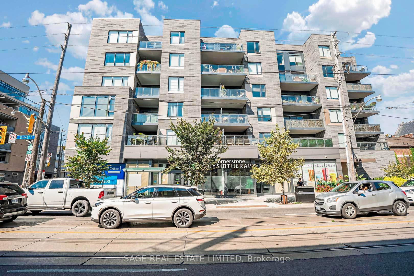




































| Welcome to your breathtaking show home in a swanky boutique condo nestled in The Beaches! This nearly 1200sf corner unit boasts NW views and an abundance of natural light. With 9ft ceilings, expansive windows with motorized blinds and white oak hardwood floors. Open-concept flows seamlessly out to a stunning 275sf terrace perfect for entertaining! This outdoor oasis is equipped with composite decking and dual gas lines, comfortably accommodating a full-size dining table and cozy seating area. Fall in love with the chefs kitchen, complete with upgraded granite waterfall island, built-in appliances, generous storage, and a wine fridge. Retreat to the spacious primary suite with direct terrace access, or unwind in the 2nd BR featuring wall-to-wall custom closet. Den transforms into a private guest room or an office, featuring smart-glass doors that switch from clear to frosted with just a touch. Indulge in the sleek bathrooms, with marble finishes & rain showers. Incl 2 parking & 1 locker |
| Price | $1,230,000 |
| Taxes: | $5257.30 |
| Maintenance Fee: | 999.86 |
| Address: | 1888 Queen St East , Unit 206, Toronto, M4L 1H3, Ontario |
| Province/State: | Ontario |
| Condo Corporation No | TSCC |
| Level | 2 |
| Unit No | 6 |
| Directions/Cross Streets: | Queen St E. & Woodbine Ave. |
| Rooms: | 6 |
| Bedrooms: | 2 |
| Bedrooms +: | 1 |
| Kitchens: | 1 |
| Family Room: | N |
| Basement: | Apartment, None |
| Level/Floor | Room | Length(ft) | Width(ft) | Descriptions | |
| Room 1 | Flat | Living | 16.56 | 16.01 | Open Concept, W/O To Balcony, Window Flr to Ceil |
| Room 2 | Flat | Dining | 16.56 | 16.01 | Open Concept, W/O To Balcony, Window Flr to Ceil |
| Room 3 | Flat | Kitchen | 9.15 | 11.51 | B/I Appliances, Granite Counter, Centre Island |
| Room 4 | Flat | Prim Bdrm | 15.74 | 10.92 | 3 Pc Ensuite, W/O To Balcony, W/I Closet |
| Room 5 | Flat | Br | 10.33 | 11.51 | Hardwood Floor, Window, W/W Closet |
| Room 6 | Flat | Den | 9.91 | 10.66 | Sliding Doors, Murphy Bed, Hardwood Floor |
| Washroom Type | No. of Pieces | Level |
| Washroom Type 1 | 4 | Flat |
| Washroom Type 2 | 3 | Flat |
| Approximatly Age: | 0-5 |
| Property Type: | Condo Apt |
| Style: | Apartment |
| Exterior: | Brick |
| Garage Type: | Underground |
| Garage(/Parking)Space: | 2.00 |
| Drive Parking Spaces: | 2 |
| Park #1 | |
| Parking Type: | Owned |
| Legal Description: | B #9 |
| Park #2 | |
| Parking Type: | Owned |
| Legal Description: | B #13 |
| Exposure: | Nw |
| Balcony: | Terr |
| Locker: | Owned |
| Pet Permited: | Restrict |
| Approximatly Age: | 0-5 |
| Approximatly Square Footage: | 1200-1399 |
| Building Amenities: | Bbqs Allowed, Bike Storage, Visitor Parking |
| Property Features: | Arts Centre, Beach, Lake Access, Park, Public Transit, School |
| Maintenance: | 999.86 |
| CAC Included: | Y |
| Water Included: | Y |
| Common Elements Included: | Y |
| Heat Included: | Y |
| Parking Included: | Y |
| Condo Tax Included: | Y |
| Building Insurance Included: | Y |
| Fireplace/Stove: | N |
| Heat Source: | Gas |
| Heat Type: | Forced Air |
| Central Air Conditioning: | Central Air |
| Central Vac: | N |
| Ensuite Laundry: | Y |
$
%
Years
This calculator is for demonstration purposes only. Always consult a professional
financial advisor before making personal financial decisions.
| Although the information displayed is believed to be accurate, no warranties or representations are made of any kind. |
| SAGE REAL ESTATE LIMITED |
- Listing -1 of 0
|
|

Zannatal Ferdoush
Sales Representative
Dir:
647-528-1201
Bus:
647-528-1201
| Book Showing | Email a Friend |
Jump To:
At a Glance:
| Type: | Condo - Condo Apt |
| Area: | Toronto |
| Municipality: | Toronto |
| Neighbourhood: | The Beaches |
| Style: | Apartment |
| Lot Size: | x () |
| Approximate Age: | 0-5 |
| Tax: | $5,257.3 |
| Maintenance Fee: | $999.86 |
| Beds: | 2+1 |
| Baths: | 2 |
| Garage: | 2 |
| Fireplace: | N |
| Air Conditioning: | |
| Pool: |
Locatin Map:
Payment Calculator:

Listing added to your favorite list
Looking for resale homes?

By agreeing to Terms of Use, you will have ability to search up to 300906 listings and access to richer information than found on REALTOR.ca through my website.

