$474,888
Available - For Sale
Listing ID: E11986470
180 Markham Rd , Unit 718, Toronto, M1M 2Z9, Ontario
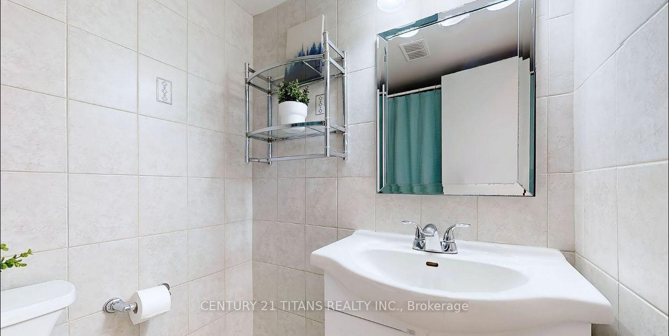
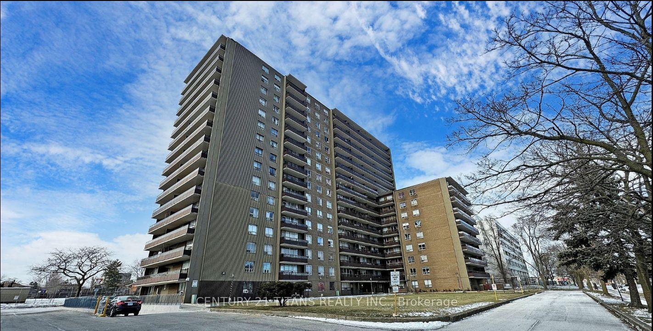
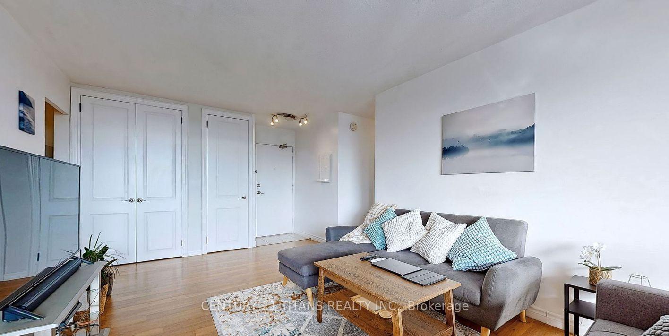
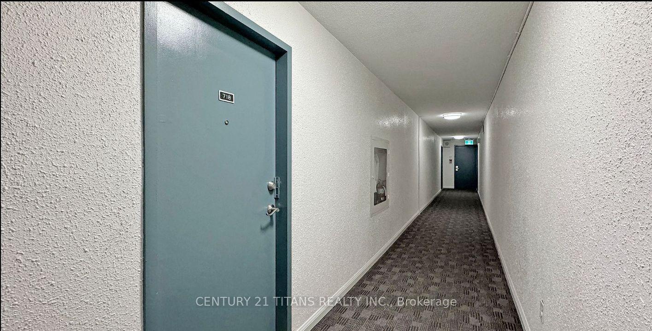
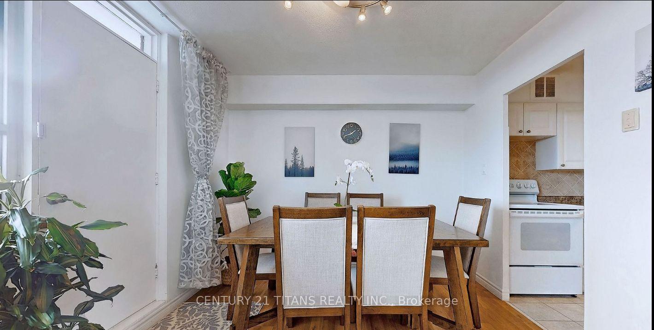
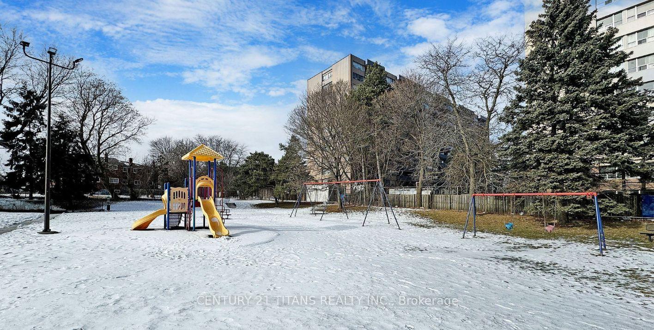
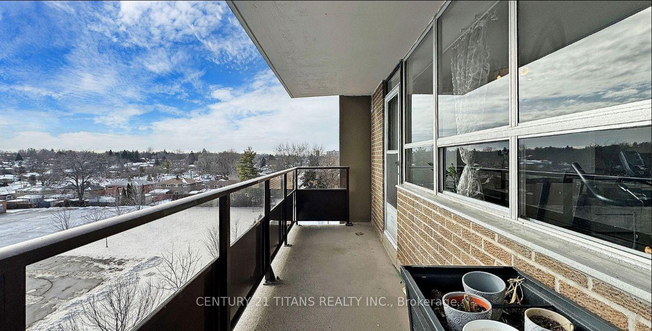
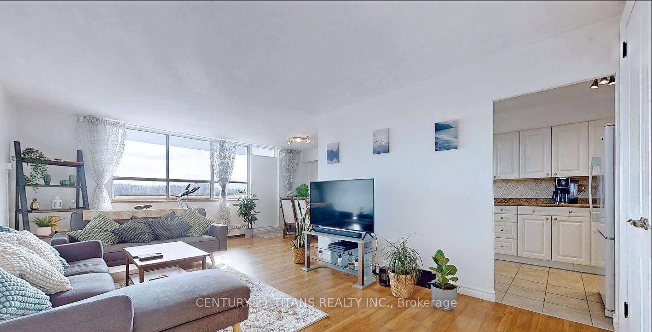

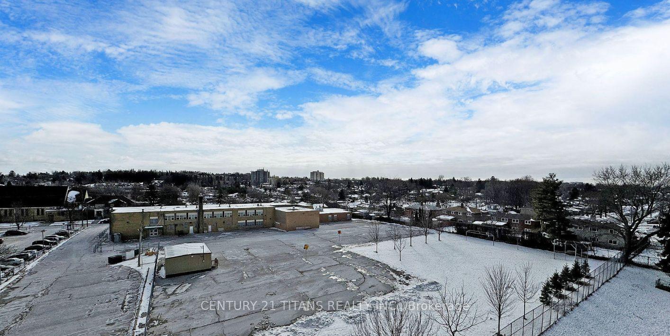
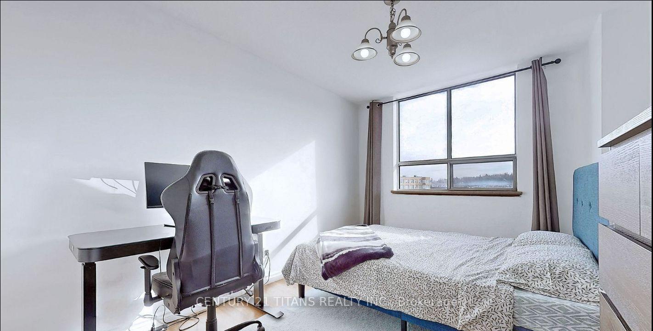
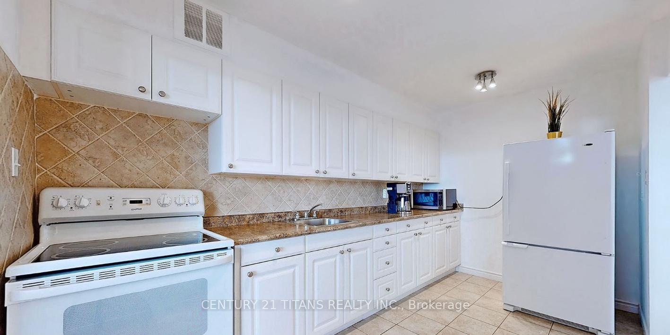
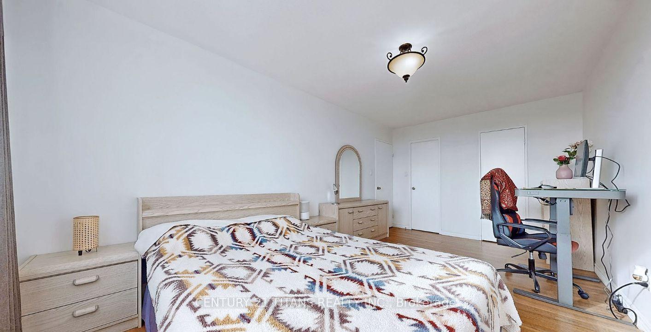
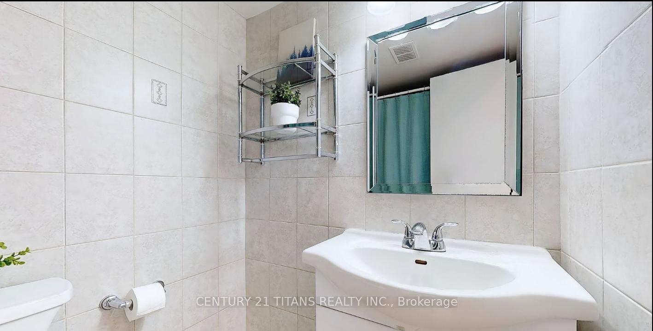
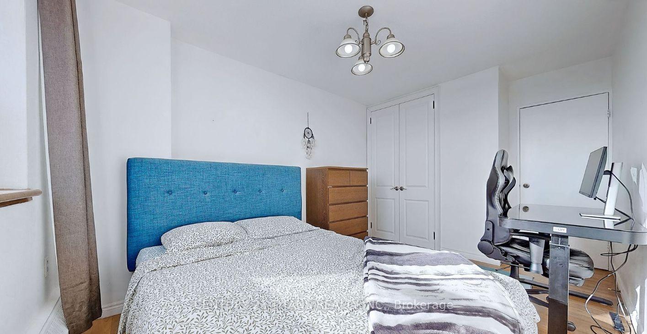
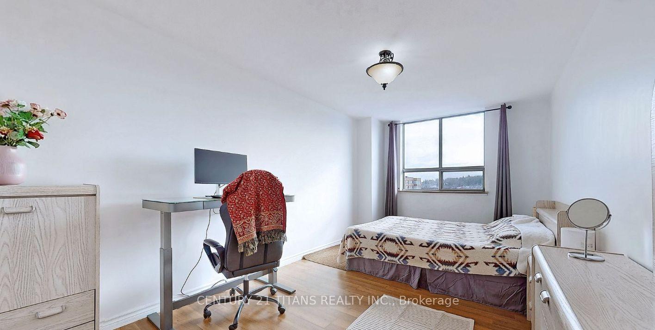
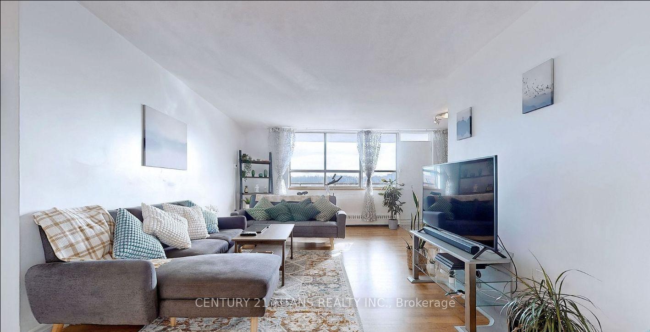

















| Bright and Spacious 963 (Sq. Ft Apx. ) For First-Time Home Buyers and Investors. A Heaven Designed for comfort, convenience, and cherished moments. This unit features huge Balcony With Unobstructed South Views! This Unit is also perfectly situated within walking distance to Metro, Walmart, Tim Hortons, Starbucks, McDonalds, and a delightful array of local eateries. Enjoy seamless connectivity with easy access to TTC and Go Station, making your daily commute a breeze. Whether you're exploring the vibrant neighborhood or grabbing essentials, everything you need is just steps away!*** All Utilities - Heat, Hydro & Water Are Included In This Well Maintained Building! Plus One Parking & One Locker is Included. This Home is Move-In Ready! |
| Price | $474,888 |
| Taxes: | $1097.94 |
| Maintenance Fee: | 939.65 |
| Address: | 180 Markham Rd , Unit 718, Toronto, M1M 2Z9, Ontario |
| Province/State: | Ontario |
| Condo Corporation No | YCC |
| Level | 7 |
| Unit No | 17 |
| Locker No | 1 |
| Directions/Cross Streets: | Markham Rd, Eglinton Ave |
| Rooms: | 5 |
| Bedrooms: | 2 |
| Bedrooms +: | |
| Kitchens: | 1 |
| Family Room: | N |
| Basement: | None |
| Level/Floor | Room | Length(ft) | Width(ft) | Descriptions | |
| Room 1 | Flat | Dining | 8.2 | 8.2 | Laminate, W/O To Balcony, South View |
| Room 2 | Flat | Living | 24.27 | 11.48 | Laminate, Combined W/Dining, Closet Organizers |
| Room 3 | Flat | Kitchen | 13.12 | 8.2 | Ceramic Floor, Eat-In Kitchen, Backsplash |
| Room 4 | Flat | Prim Bdrm | 17.71 | 9.84 | Laminate, W/I Closet, 2 Pc Ensuite |
| Room 5 | Flat | 2nd Br | 13.78 | 9.84 | Laminate, Closet Organizers |
| Washroom Type | No. of Pieces | Level |
| Washroom Type 1 | 2 | Flat |
| Washroom Type 2 | 4 | Flat |
| Property Type: | Condo Apt |
| Style: | Apartment |
| Exterior: | Brick, Concrete |
| Garage Type: | Underground |
| Garage(/Parking)Space: | 1.00 |
| Drive Parking Spaces: | 1 |
| Park #1 | |
| Parking Spot: | P1-1 |
| Parking Type: | Exclusive |
| Park #2 | |
| Parking Type: | Owned |
| Exposure: | S |
| Balcony: | Open |
| Locker: | Exclusive |
| Pet Permited: | Restrict |
| Retirement Home: | N |
| Approximatly Square Footage: | 900-999 |
| Building Amenities: | Exercise Room, Outdoor Pool, Party/Meeting Room, Sauna, Visitor Parking |
| Property Features: | Clear View, Library, Place Of Worship, Public Transit, School |
| Maintenance: | 939.65 |
| Hydro Included: | Y |
| Water Included: | Y |
| Cabel TV Included: | Y |
| Common Elements Included: | Y |
| Heat Included: | Y |
| Parking Included: | Y |
| Building Insurance Included: | Y |
| Fireplace/Stove: | N |
| Heat Source: | Electric |
| Heat Type: | Baseboard |
| Central Air Conditioning: | None |
| Central Vac: | N |
| Laundry Level: | Main |
| Elevator Lift: | Y |
$
%
Years
This calculator is for demonstration purposes only. Always consult a professional
financial advisor before making personal financial decisions.
| Although the information displayed is believed to be accurate, no warranties or representations are made of any kind. |
| CENTURY 21 TITANS REALTY INC. |
- Listing -1 of 0
|
|

Zannatal Ferdoush
Sales Representative
Dir:
647-528-1201
Bus:
647-528-1201
| Book Showing | Email a Friend |
Jump To:
At a Glance:
| Type: | Condo - Condo Apt |
| Area: | Toronto |
| Municipality: | Toronto |
| Neighbourhood: | Scarborough Village |
| Style: | Apartment |
| Lot Size: | x () |
| Approximate Age: | |
| Tax: | $1,097.94 |
| Maintenance Fee: | $939.65 |
| Beds: | 2 |
| Baths: | 2 |
| Garage: | 1 |
| Fireplace: | N |
| Air Conditioning: | |
| Pool: |
Locatin Map:
Payment Calculator:

Listing added to your favorite list
Looking for resale homes?

By agreeing to Terms of Use, you will have ability to search up to 300906 listings and access to richer information than found on REALTOR.ca through my website.

