$600,000
Available - For Sale
Listing ID: W11985975
1100 Sheppard Ave West , Unit 1501, Toronto, M3K 0E4, Ontario
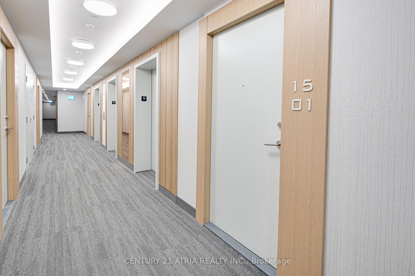
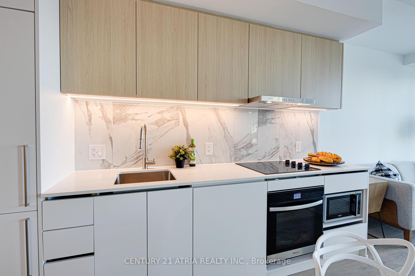
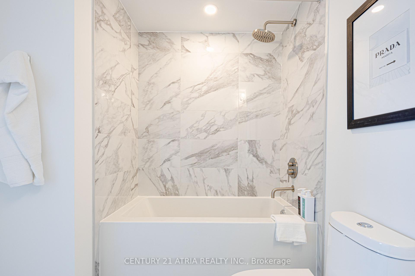
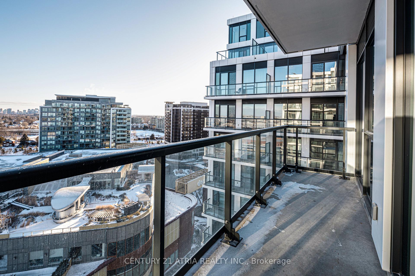
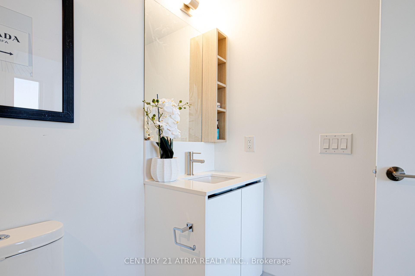
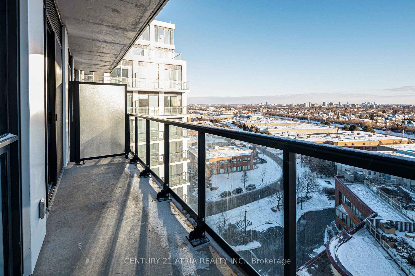
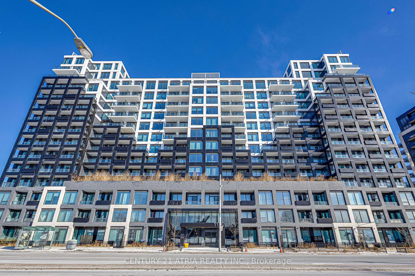
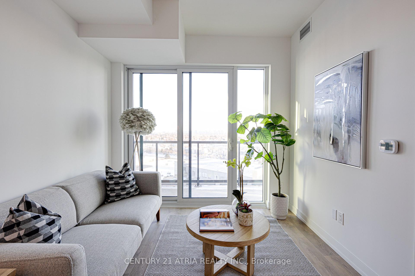
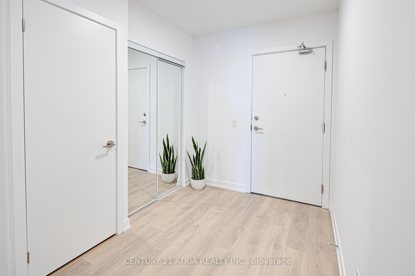
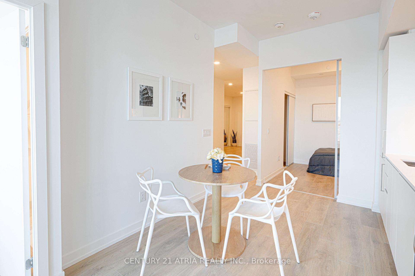
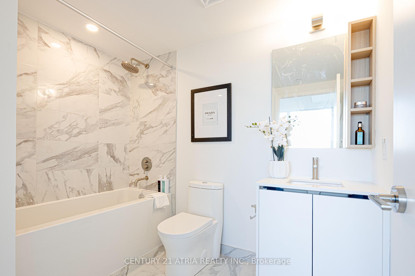
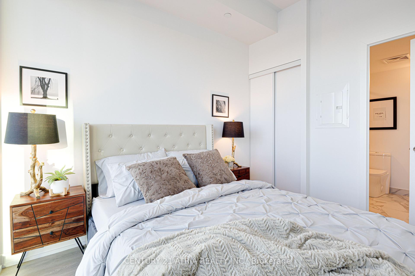
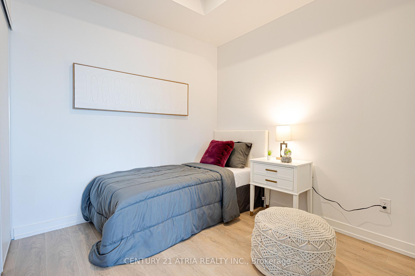
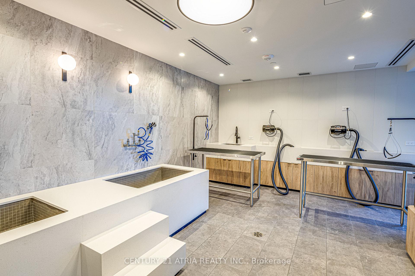
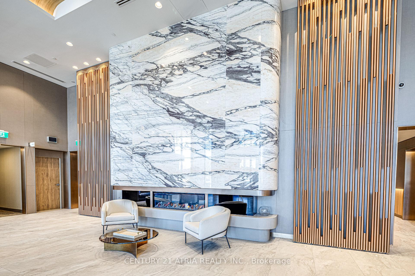
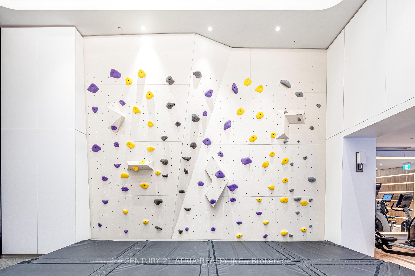
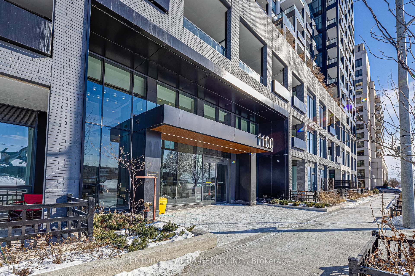

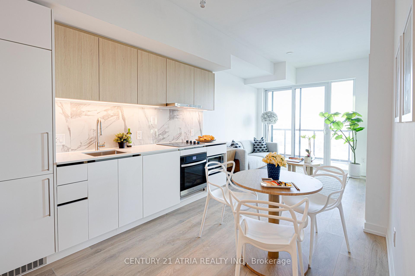
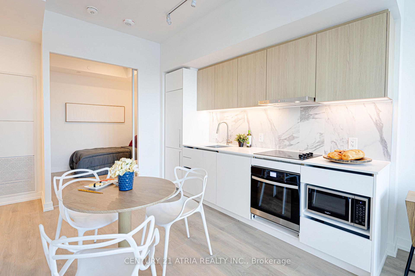
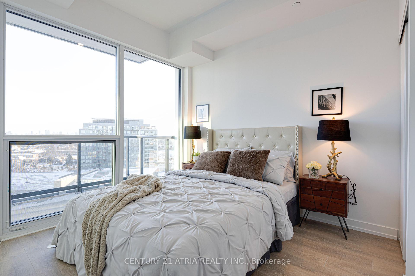
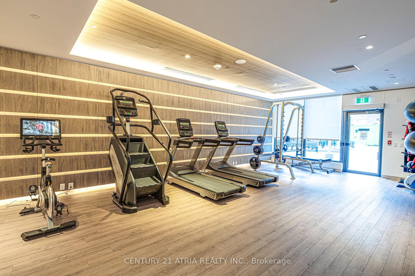
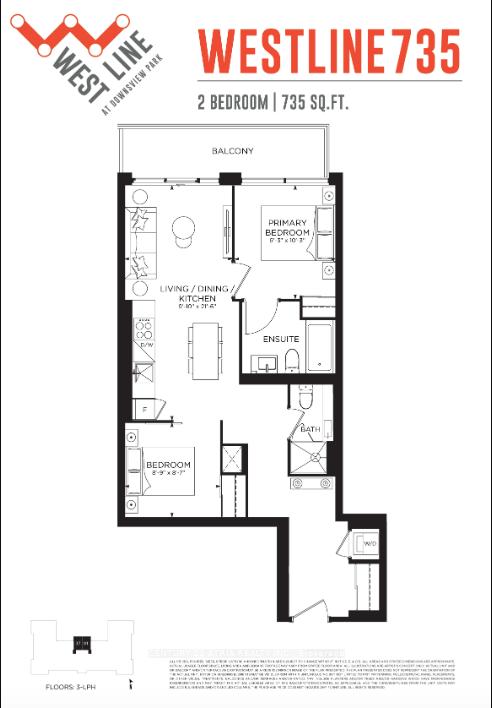
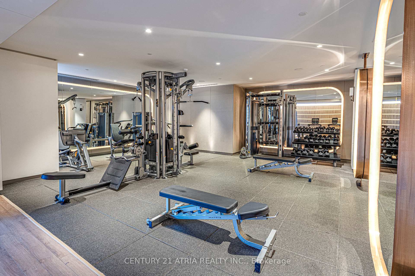
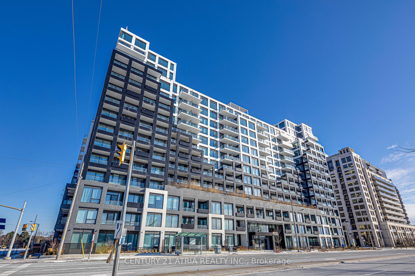
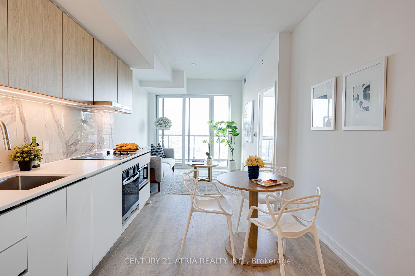
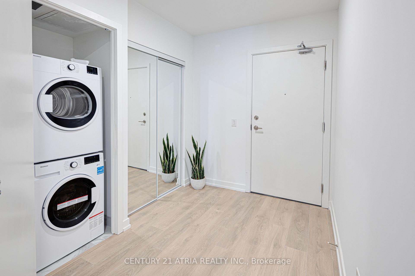
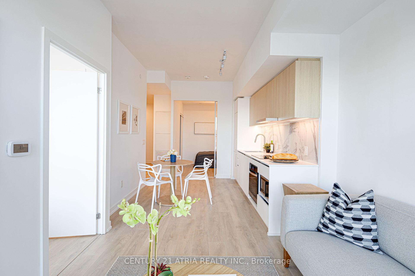
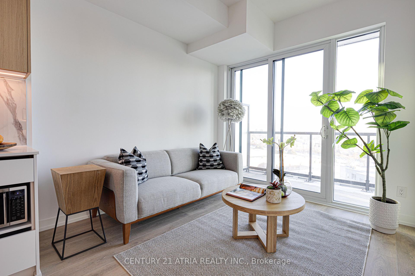
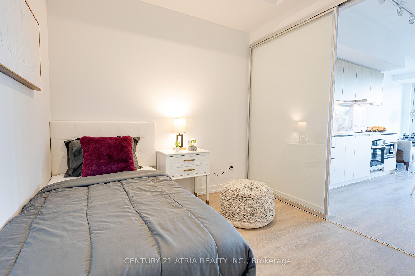
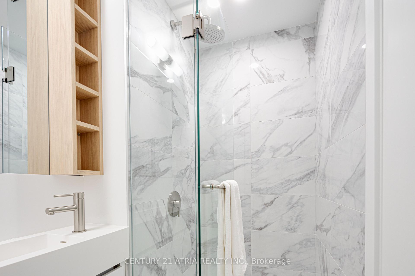
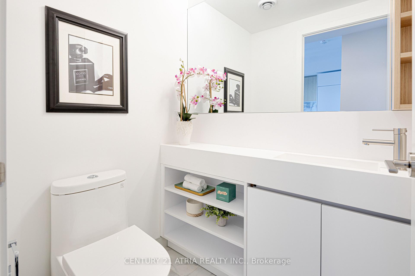
































| Don't miss out on this RARE Opportunity for a BRAND NEW, never lived in 2Bedroom unit atWestLine Condos! The unit features large windows and built in appliances with lots offunctional space. The building includes exceptional amenities including a Full Gym, Loungewith Bar, Co-Working Space, Children's Playroom, Pet Spa, Automated Parcel Room and a RooftopTerrace with BBQ. Access to TTC is quick with a bus stop in front of your door. SheppardWest Station, Allen Road and the 401 are minutes away. Yorkdale Mall and York University is ashort commute with any method of transport you choose. Sold with FULL Tarion Warranty. |
| Price | $600,000 |
| Taxes: | $0.00 |
| Maintenance Fee: | 586.34 |
| Address: | 1100 Sheppard Ave West , Unit 1501, Toronto, M3K 0E4, Ontario |
| Province/State: | Ontario |
| Condo Corporation No | TSCC |
| Level | 12 |
| Unit No | 01 |
| Directions/Cross Streets: | Sheppard Ave W & Allen Rd |
| Rooms: | 4 |
| Bedrooms: | 2 |
| Bedrooms +: | |
| Kitchens: | 1 |
| Family Room: | N |
| Basement: | None |
| Level/Floor | Room | Length(ft) | Width(ft) | Descriptions | |
| Room 1 | Flat | Living | 9.84 | 21.48 | Combined W/Kitchen, W/O To Balcony, Laminate |
| Room 2 | Flat | Kitchen | 9.84 | 21.48 | Combined W/Living, B/I Appliances, Laminate |
| Room 3 | Flat | Prim Bdrm | 9.25 | 10.23 | Large Window, 4 Pc Ensuite, Laminate |
| Room 4 | Flat | 2nd Br | 8.76 | 8.59 | Closet, Laminate |
| Washroom Type | No. of Pieces | Level |
| Washroom Type 1 | 4 | Flat |
| Washroom Type 2 | 3 | Flat |
| Approximatly Age: | New |
| Property Type: | Comm Element Condo |
| Style: | Apartment |
| Exterior: | Concrete |
| Garage Type: | Underground |
| Garage(/Parking)Space: | 0.00 |
| Drive Parking Spaces: | 0 |
| Park #1 | |
| Parking Type: | None |
| Exposure: | N |
| Balcony: | Open |
| Locker: | None |
| Pet Permited: | Restrict |
| Approximatly Age: | New |
| Approximatly Square Footage: | 700-799 |
| Building Amenities: | Concierge, Guest Suites, Gym, Party/Meeting Room, Rooftop Deck/Garden, Visitor Parking |
| Property Features: | Park, Public Transit |
| Maintenance: | 586.34 |
| Hydro Included: | Y |
| Heat Included: | Y |
| Building Insurance Included: | Y |
| Fireplace/Stove: | N |
| Heat Source: | Gas |
| Heat Type: | Forced Air |
| Central Air Conditioning: | Central Air |
| Central Vac: | N |
| Ensuite Laundry: | Y |
$
%
Years
This calculator is for demonstration purposes only. Always consult a professional
financial advisor before making personal financial decisions.
| Although the information displayed is believed to be accurate, no warranties or representations are made of any kind. |
| CENTURY 21 ATRIA REALTY INC. |
- Listing -1 of 0
|
|

Zannatal Ferdoush
Sales Representative
Dir:
647-528-1201
Bus:
647-528-1201
| Book Showing | Email a Friend |
Jump To:
At a Glance:
| Type: | Condo - Comm Element Condo |
| Area: | Toronto |
| Municipality: | Toronto |
| Neighbourhood: | York University Heights |
| Style: | Apartment |
| Lot Size: | x () |
| Approximate Age: | New |
| Tax: | $0 |
| Maintenance Fee: | $586.34 |
| Beds: | 2 |
| Baths: | 2 |
| Garage: | 0 |
| Fireplace: | N |
| Air Conditioning: | |
| Pool: |
Locatin Map:
Payment Calculator:

Listing added to your favorite list
Looking for resale homes?

By agreeing to Terms of Use, you will have ability to search up to 301212 listings and access to richer information than found on REALTOR.ca through my website.

