$780,000
Available - For Sale
Listing ID: C11988661
195 Redpath Ave , Unit Ph04, Toronto, M4P 0E4, Ontario
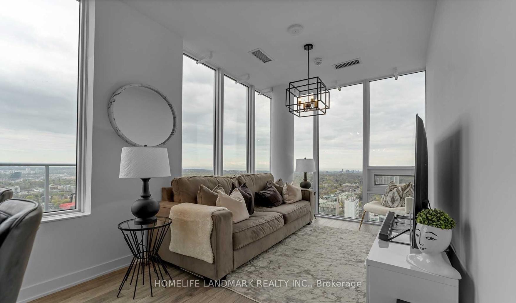
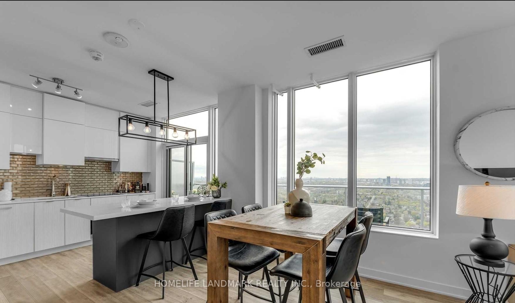
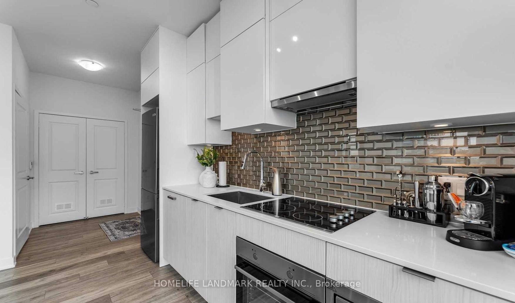
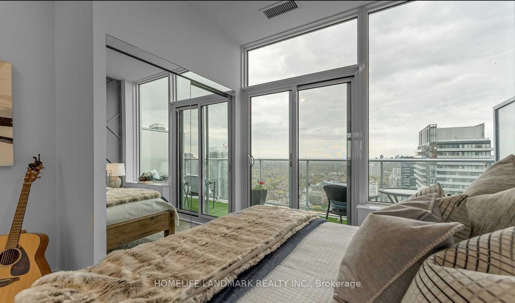
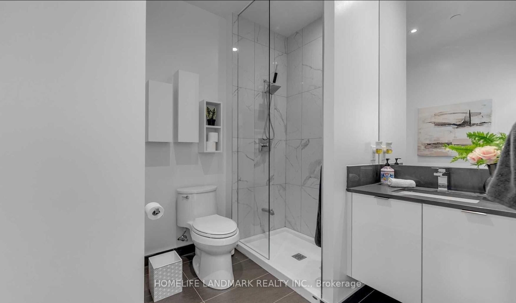
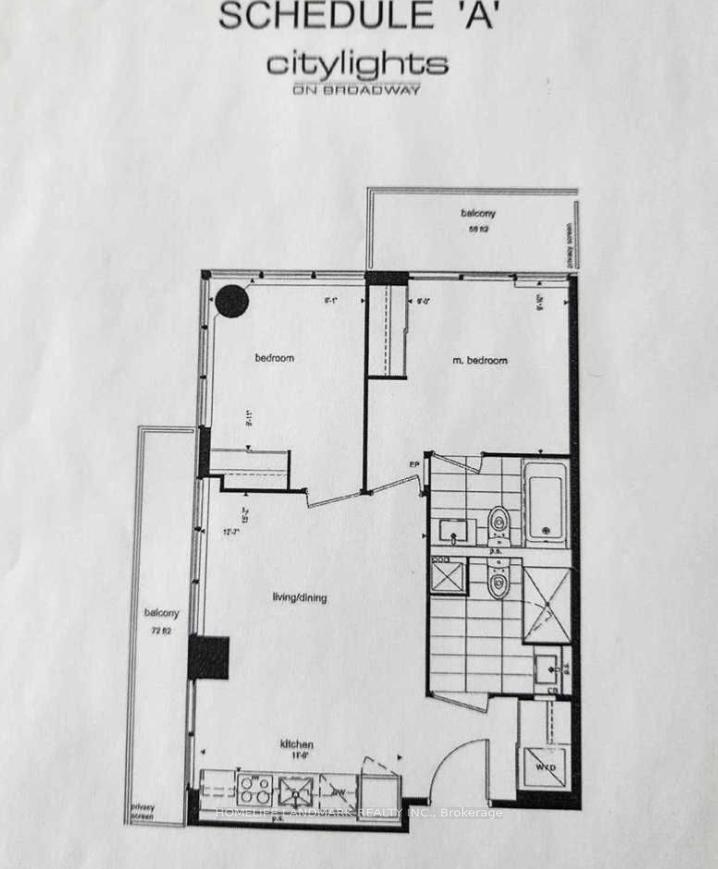
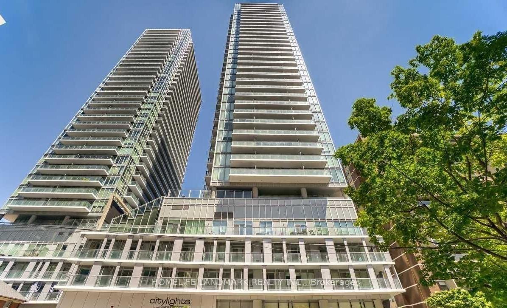
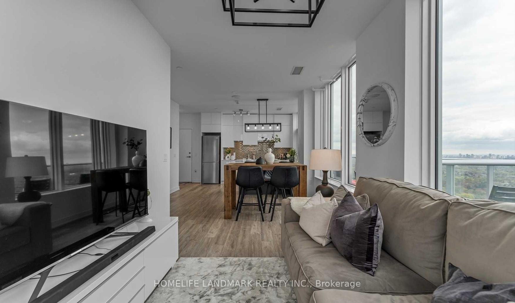
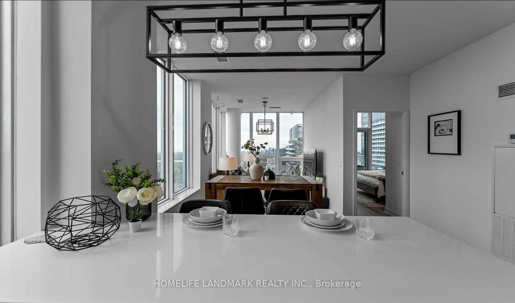
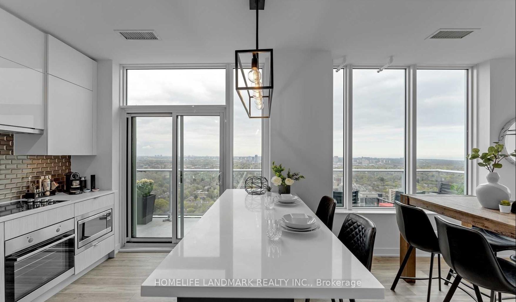
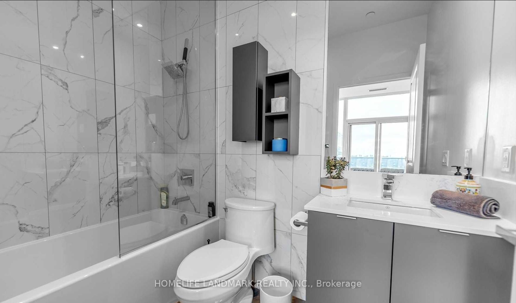
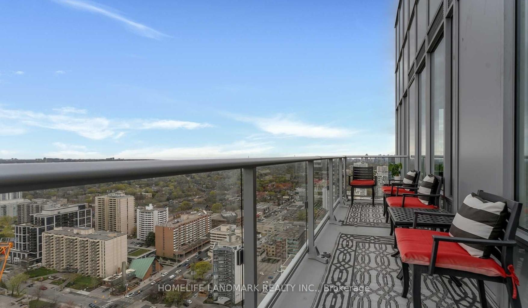
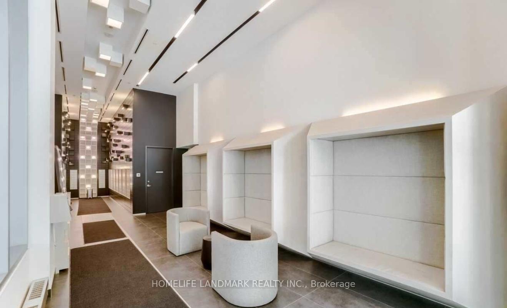
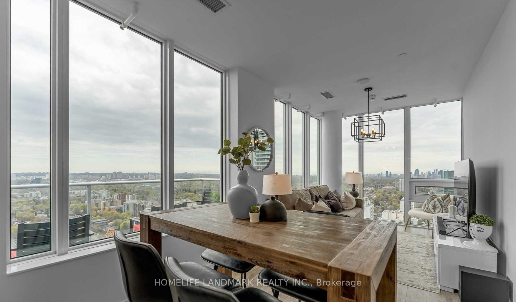
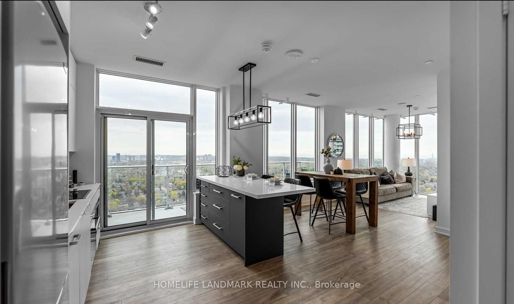
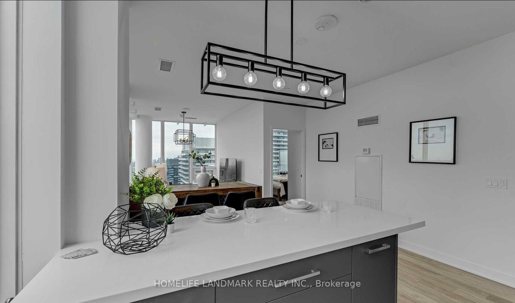
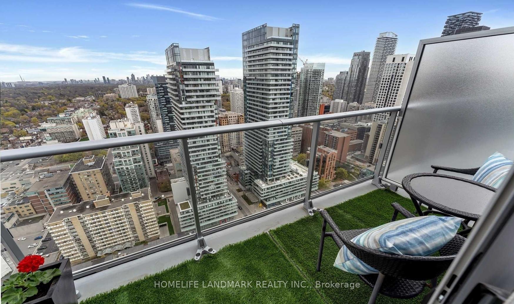
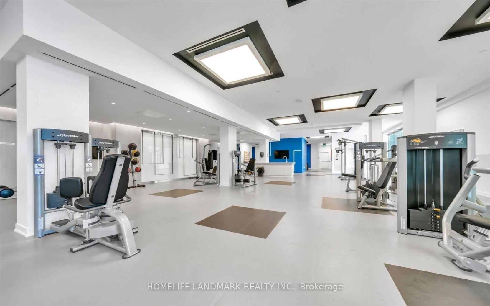
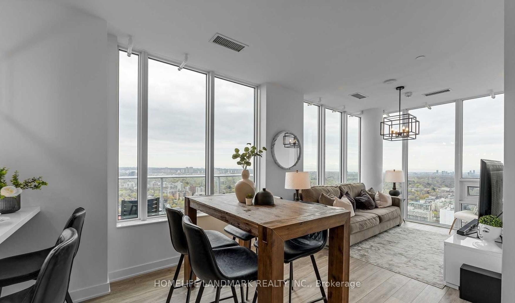
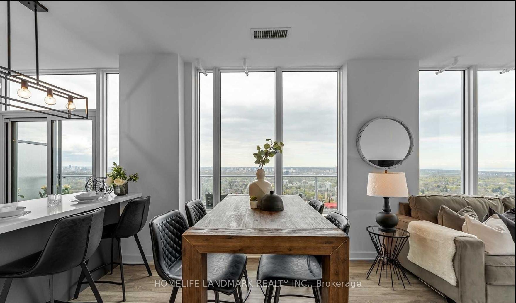
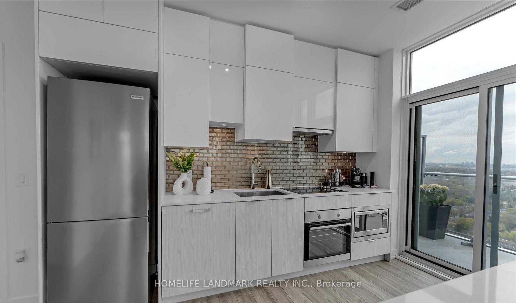
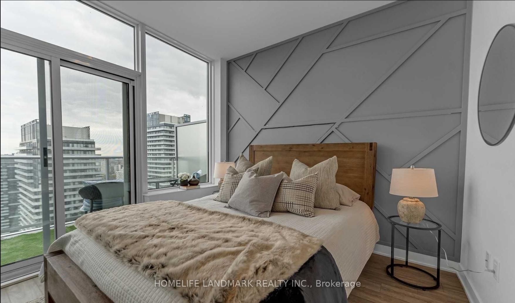
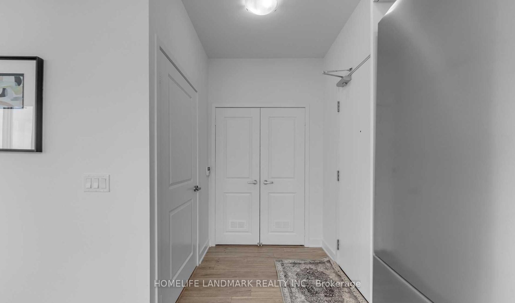
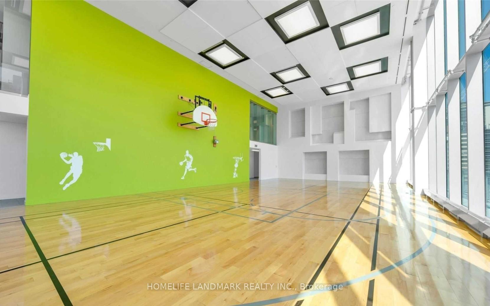
























| Experience breathtaking sunrises from your east-facing balcony or take in the stunning cityscape from your south-facing balcony. This spacious penthouse was originally a 2-bedroom layout and is currently configured as a stylish and open 1-bedroomeasily convertible back to 2 bedrooms.Boasting 9-ft ceilings, a custom kitchen island, quartz countertops, upgraded flooring, a modern backsplash, and premium washroom fixtures and tiles, this home exudes luxury and sophistication. Plus, with no neighbors above, youll enjoy ultimate privacy in this top-floor retreat.A must-see gemdont miss out! |
| Price | $780,000 |
| Taxes: | $3219.00 |
| Maintenance Fee: | 589.67 |
| Address: | 195 Redpath Ave , Unit Ph04, Toronto, M4P 0E4, Ontario |
| Province/State: | Ontario |
| Condo Corporation No | TSCC |
| Level | 37 |
| Unit No | 16 |
| Locker No | 3-47 |
| Directions/Cross Streets: | Yonge/Eglinton |
| Rooms: | 4 |
| Bedrooms: | 2 |
| Bedrooms +: | |
| Kitchens: | 1 |
| Family Room: | N |
| Basement: | None |
| Level/Floor | Room | Length(ft) | Width(ft) | Descriptions | |
| Room 1 | Flat | Living | 8.59 | 11.91 | Laminate, Window Flr to Ceil |
| Room 2 | Flat | Dining | 8.99 | 12.17 | Laminate, Window Flr to Ceil |
| Room 3 | Flat | Kitchen | 12.66 | 9.71 | Quartz Counter, Stainless Steel Appl, W/O To Balcony |
| Room 4 | Flat | Br | 11.22 | 11.91 | 4 Pc Bath, W/O To Balcony, Mirrored Closet |
| Washroom Type | No. of Pieces | Level |
| Washroom Type 1 | 4 | Flat |
| Washroom Type 2 | 3 | Flat |
| Approximatly Age: | 0-5 |
| Property Type: | Condo Apt |
| Style: | Apartment |
| Exterior: | Concrete |
| Garage Type: | Underground |
| Garage(/Parking)Space: | 1.00 |
| Drive Parking Spaces: | 1 |
| Park #1 | |
| Parking Spot: | 27 |
| Parking Type: | Owned |
| Legal Description: | P2 |
| Exposure: | Se |
| Balcony: | Open |
| Locker: | Owned |
| Pet Permited: | Restrict |
| Approximatly Age: | 0-5 |
| Approximatly Square Footage: | 600-699 |
| Building Amenities: | Bbqs Allowed, Concierge, Gym, Outdoor Pool, Party/Meeting Room, Visitor Parking |
| Property Features: | Hospital, Library, Park, Place Of Worship, Public Transit, School |
| Maintenance: | 589.67 |
| CAC Included: | Y |
| Water Included: | Y |
| Common Elements Included: | Y |
| Heat Included: | Y |
| Parking Included: | Y |
| Fireplace/Stove: | N |
| Heat Source: | Gas |
| Heat Type: | Forced Air |
| Central Air Conditioning: | Central Air |
| Central Vac: | N |
| Ensuite Laundry: | Y |
$
%
Years
This calculator is for demonstration purposes only. Always consult a professional
financial advisor before making personal financial decisions.
| Although the information displayed is believed to be accurate, no warranties or representations are made of any kind. |
| HOMELIFE LANDMARK REALTY INC. |
- Listing -1 of 0
|
|

Zannatal Ferdoush
Sales Representative
Dir:
647-528-1201
Bus:
647-528-1201
| Book Showing | Email a Friend |
Jump To:
At a Glance:
| Type: | Condo - Condo Apt |
| Area: | Toronto |
| Municipality: | Toronto |
| Neighbourhood: | Mount Pleasant East |
| Style: | Apartment |
| Lot Size: | x () |
| Approximate Age: | 0-5 |
| Tax: | $3,219 |
| Maintenance Fee: | $589.67 |
| Beds: | 2 |
| Baths: | 2 |
| Garage: | 1 |
| Fireplace: | N |
| Air Conditioning: | |
| Pool: |
Locatin Map:
Payment Calculator:

Listing added to your favorite list
Looking for resale homes?

By agreeing to Terms of Use, you will have ability to search up to 301212 listings and access to richer information than found on REALTOR.ca through my website.

