$2,500
Available - For Rent
Listing ID: C11988662
25 Adra Grado Way , Unit 501, Toronto, M2J 0H6, Ontario
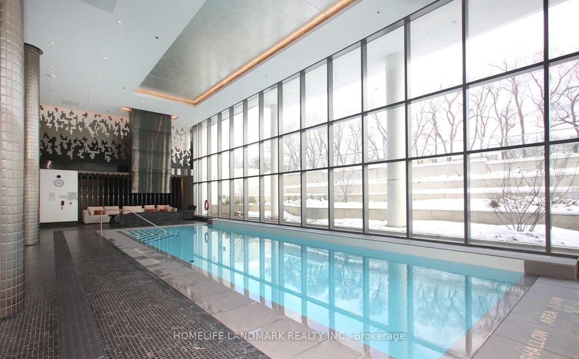
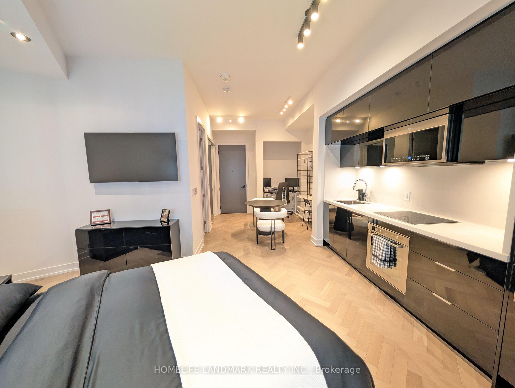
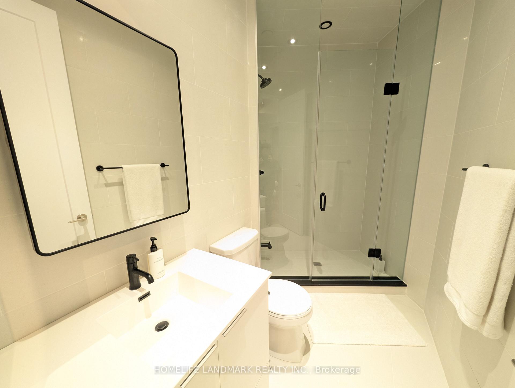
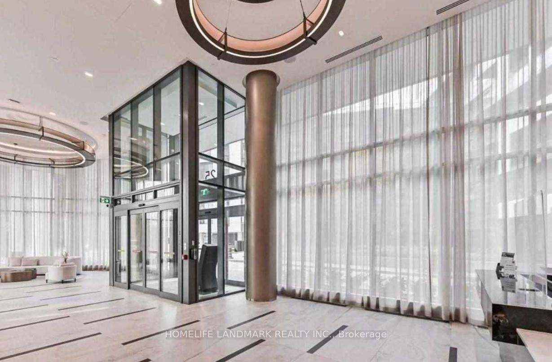
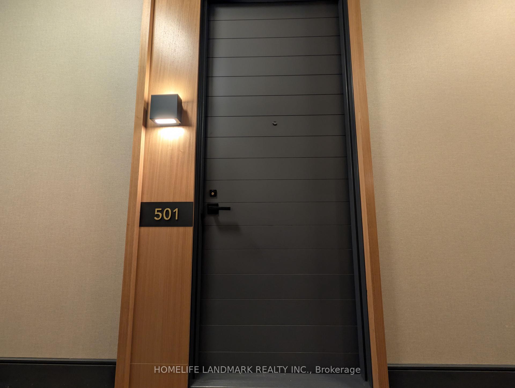
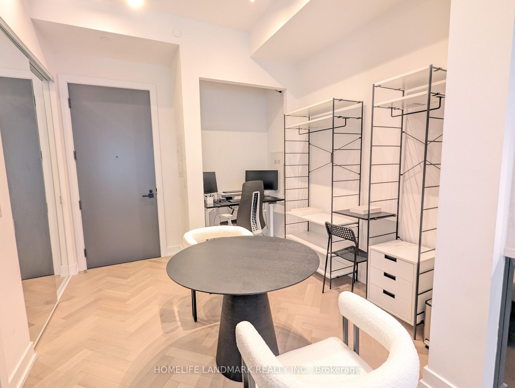
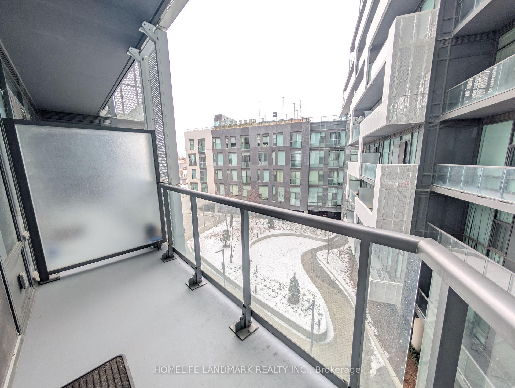
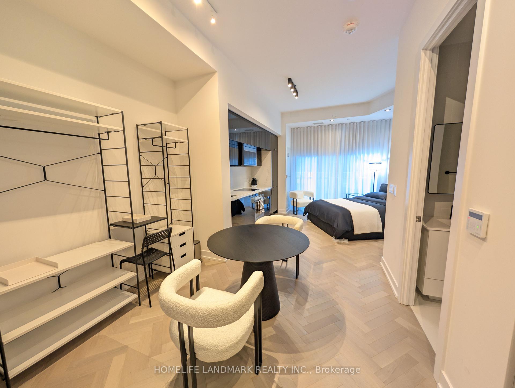
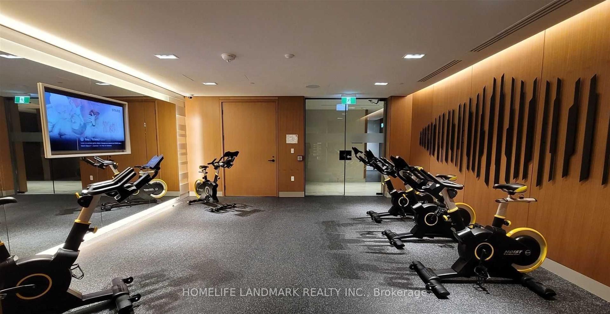
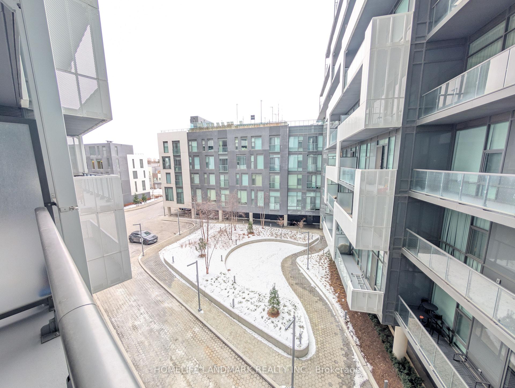
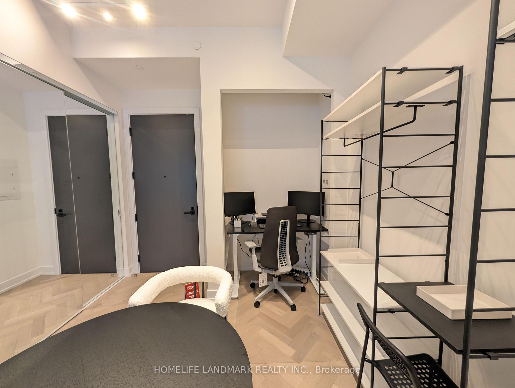
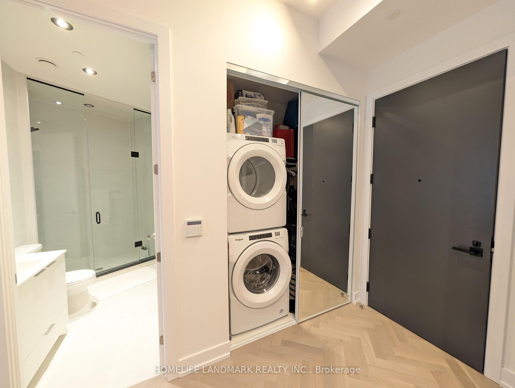
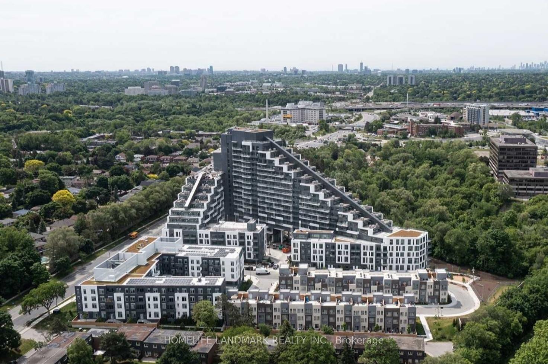
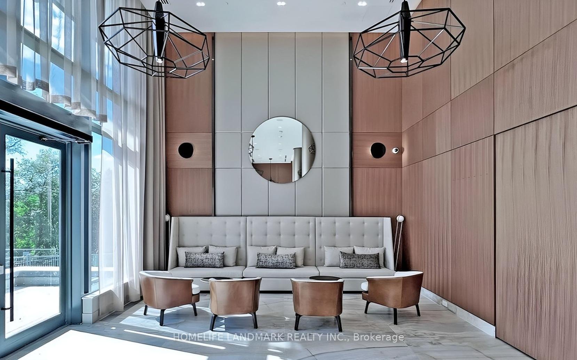
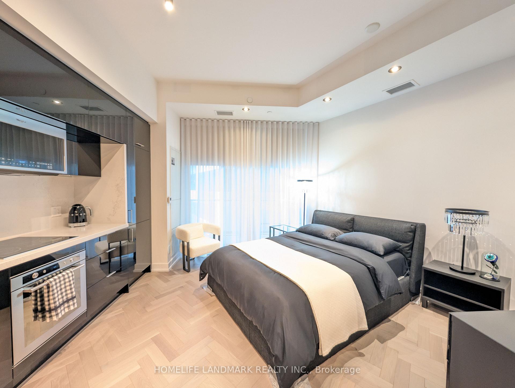
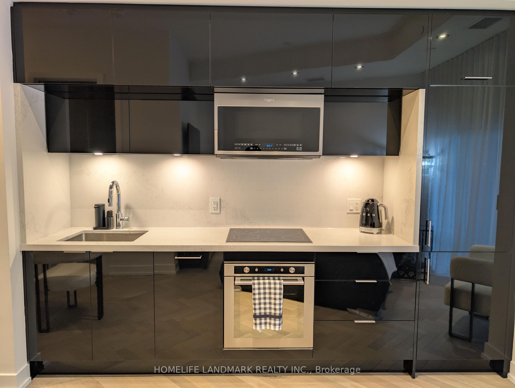
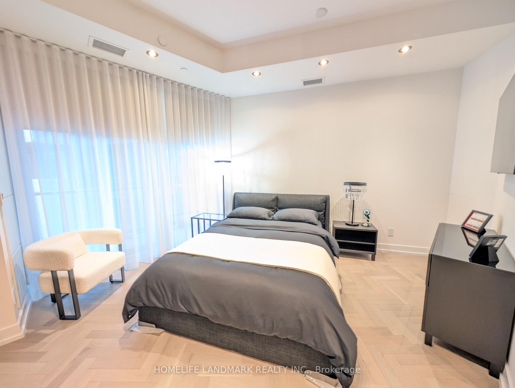
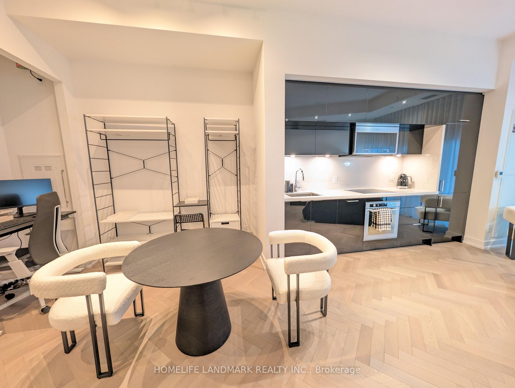


















| Lease this meticulously upgraded studio in a sought-after North York community, where over $70,000 in luxury enhancements create a truly exceptional living space. The designer-upgraded unit features stunning White Oak herringbone flooring, smooth ceilings, and motorized shades for effortless elegance. Enjoy a fully customized, spa-inspired bathroom and chefs kitchen complete with Calacatta countertops, stylish backsplash, and double-sided splashes, plus a panel-finished, fully integrated fridge and freezer. Custom designer lighting and additional pot lights enhance the sophisticated ambiance. The building boasts world-class amenities, including indoor and rooftop pools, a hot tub, a theatre, a party room, a club-style fitness center, and a yoga and stretch studio. Steps from the subway, Fairview Mall, Bayview Village, top restaurants, and North York General Hospital, this lease opportunity is not to be missed! |
| Price | $2,500 |
| Address: | 25 Adra Grado Way , Unit 501, Toronto, M2J 0H6, Ontario |
| Province/State: | Ontario |
| Condo Corporation No | TSCP |
| Level | 04 |
| Unit No | 01 |
| Directions/Cross Streets: | Leslie/Sheppard |
| Rooms: | 3 |
| Bedrooms: | 0 |
| Bedrooms +: | 1 |
| Kitchens: | 1 |
| Family Room: | N |
| Basement: | None |
| Furnished: | N |
| Level/Floor | Room | Length(ft) | Width(ft) | Descriptions | |
| Room 1 | Flat | Living | 12.07 | 32.77 | Hardwood Floor, Picture Window, W/O To Balcony |
| Room 2 | Flat | Dining | 8.17 | 10 | Hardwood Floor, Combined W/Kitchen, Open Concept |
| Room 3 | Flat | Kitchen | 8.17 | 10 | Hardwood Floor, B/I Appliances, Quartz Counter |
| Washroom Type | No. of Pieces | Level |
| Washroom Type 1 | 3 |
| Approximatly Age: | 0-5 |
| Property Type: | Condo Apt |
| Style: | Apartment |
| Exterior: | Concrete |
| Garage Type: | Underground |
| Garage(/Parking)Space: | 1.00 |
| Drive Parking Spaces: | 1 |
| Park #1 | |
| Parking Spot: | #191 |
| Parking Type: | Owned |
| Legal Description: | Level C |
| Exposure: | N |
| Balcony: | Open |
| Locker: | None |
| Pet Permited: | Restrict |
| Approximatly Age: | 0-5 |
| Approximatly Square Footage: | 0-499 |
| Building Amenities: | Guest Suites, Gym, Indoor Pool, Outdoor Pool, Visitor Parking |
| Property Features: | Hospital, Park, Place Of Worship, Public Transit, Ravine |
| Parking Included: | Y |
| Fireplace/Stove: | N |
| Heat Source: | Gas |
| Heat Type: | Forced Air |
| Central Air Conditioning: | Central Air |
| Central Vac: | N |
| Ensuite Laundry: | Y |
| Although the information displayed is believed to be accurate, no warranties or representations are made of any kind. |
| HOMELIFE LANDMARK REALTY INC. |
- Listing -1 of 0
|
|

Zannatal Ferdoush
Sales Representative
Dir:
647-528-1201
Bus:
647-528-1201
| Book Showing | Email a Friend |
Jump To:
At a Glance:
| Type: | Condo - Condo Apt |
| Area: | Toronto |
| Municipality: | Toronto |
| Neighbourhood: | Bayview Village |
| Style: | Apartment |
| Lot Size: | x () |
| Approximate Age: | 0-5 |
| Tax: | $0 |
| Maintenance Fee: | $0 |
| Beds: | 0+1 |
| Baths: | 1 |
| Garage: | 1 |
| Fireplace: | N |
| Air Conditioning: | |
| Pool: |
Locatin Map:

Listing added to your favorite list
Looking for resale homes?

By agreeing to Terms of Use, you will have ability to search up to 300906 listings and access to richer information than found on REALTOR.ca through my website.

