$2,100
Available - For Rent
Listing ID: C11989577
120 Parliament St , Unit 2013, Toronto, M5A 2Y8, Ontario
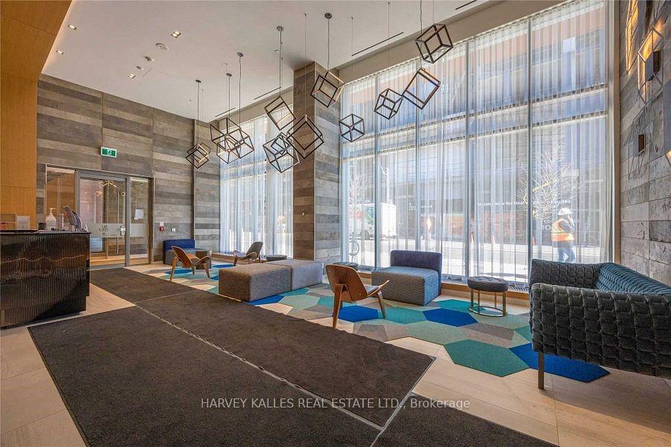
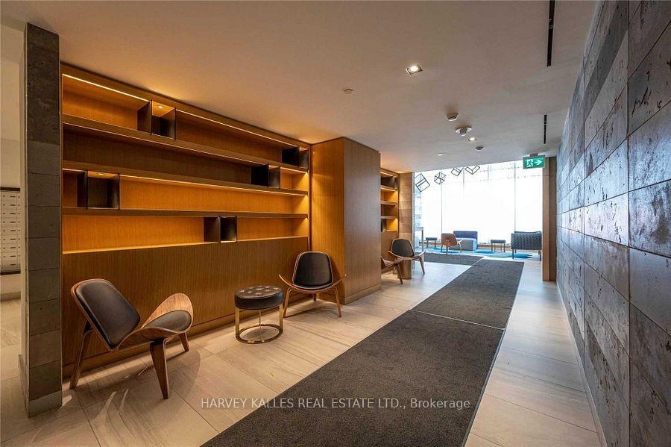
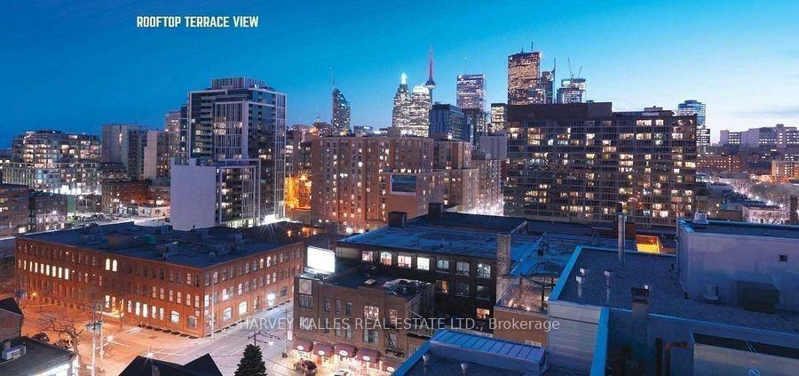
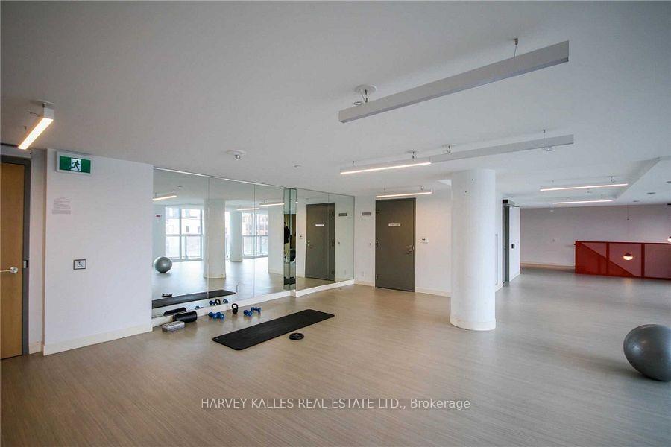
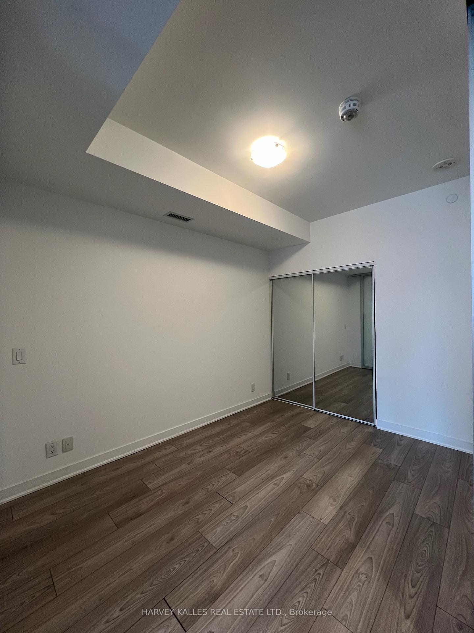
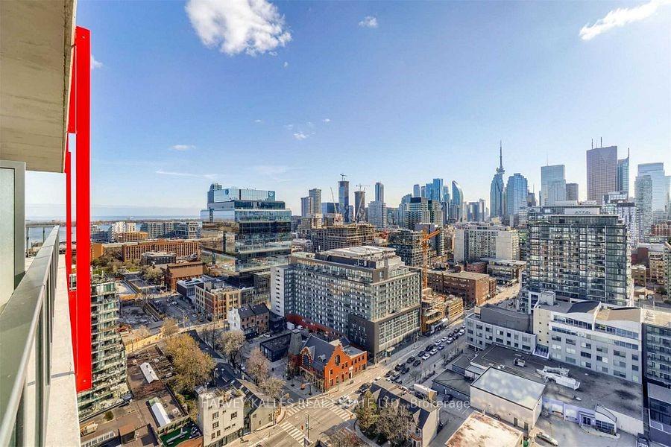
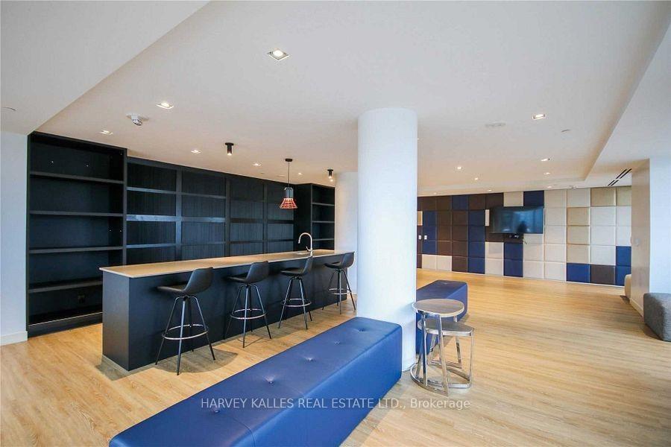
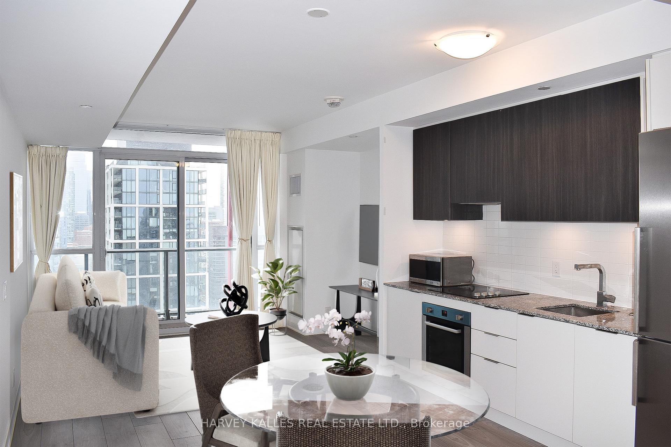
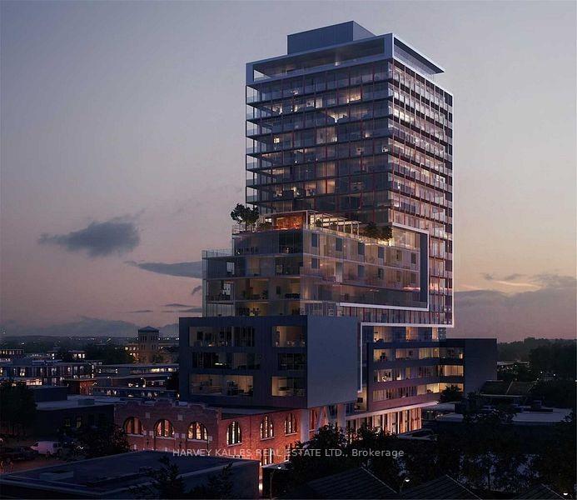

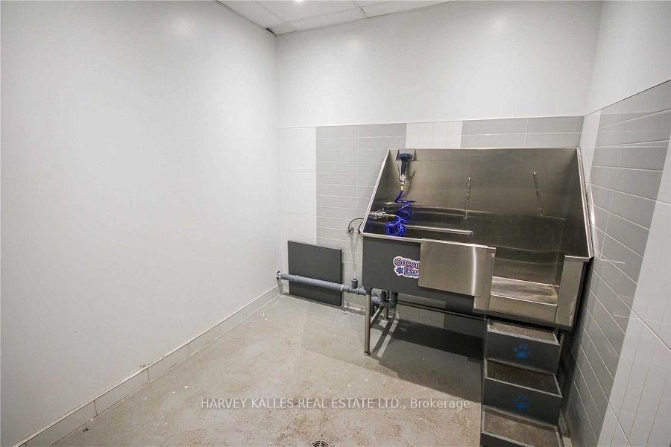

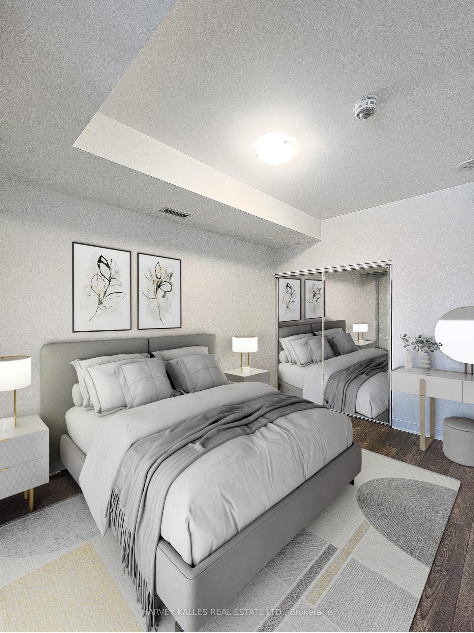
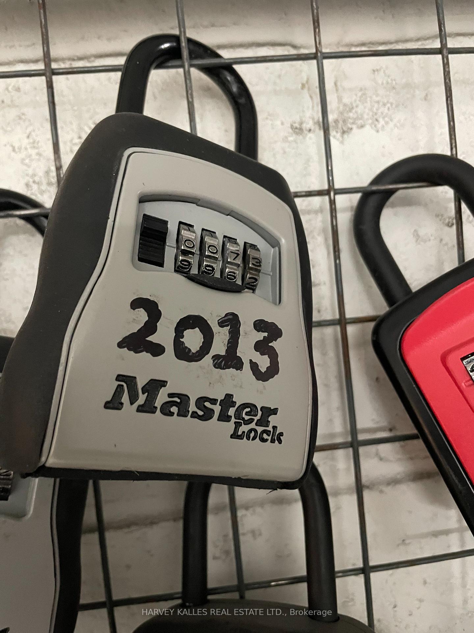














| Experience urban living in this stunning 1-bedroom condo, offering 550 square feet of living space and a spacious 62-square-foot balcony with a view of the Toronto skyline. The west-facing orientation floods the unit with natural light, creating a cozy ambiance perfect for you and your plants. The kitchen features premium Bosch appliances and elegant granite countertops, with a full-size LG washer and dryer available in the unit for your convenience.Located in downtown Toronto's historic Corktown, this pet-friendly condo provides unparalleled access to the city's vibrant lifestyle. With a Walk/Bike Score of 99 and a Transit Score of 95, everything you need is just steps away. Enjoy nearby King and Queen Street streetcars, trendy coffee shops, diverse restaurants, the Distillery District, grocery stores, and George Brown College. Bike lanes on Richmond St and Adelaide St make conunuting a breeze, and the waterfront is just minutes away. Plus, there's a dog park a short walk away for pet owners. Ideal for those who appreciate modern amenities, a prime location, and the charm of a historic neighborhood, this exceptional Corktown condo could be your new home! |
| Price | $2,100 |
| Address: | 120 Parliament St , Unit 2013, Toronto, M5A 2Y8, Ontario |
| Province/State: | Ontario |
| Condo Corporation No | TSCC |
| Level | 20 |
| Unit No | 13 |
| Directions/Cross Streets: | Adelaide & Parliament |
| Rooms: | 4 |
| Bedrooms: | 1 |
| Bedrooms +: | |
| Kitchens: | 1 |
| Family Room: | N |
| Basement: | None |
| Furnished: | N |
| Level/Floor | Room | Length(ft) | Width(ft) | Descriptions | |
| Room 1 | Flat | Kitchen | 18.11 | 12.27 | Modern Kitchen, Quartz Counter, Stainless Steel Appl |
| Room 2 | Flat | Dining | 18.11 | 12.27 | Open Concept, Eat-In Kitchen, Combined W/Living |
| Room 3 | Flat | Living | 18.11 | 12.27 | Window Flr to Ceil, W/O To Balcony, West View |
| Room 4 | Flat | Prim Bdrm | 11.15 | 8.59 | Sliding Doors, Large Closet |
| Washroom Type | No. of Pieces | Level |
| Washroom Type 1 | 4 | Flat |
| Approximatly Age: | 6-10 |
| Property Type: | Condo Apt |
| Style: | Apartment |
| Exterior: | Brick Front, Concrete |
| Garage Type: | None |
| Garage(/Parking)Space: | 0.00 |
| Drive Parking Spaces: | 0 |
| Park #1 | |
| Parking Type: | None |
| Exposure: | W |
| Balcony: | Open |
| Locker: | None |
| Pet Permited: | Restrict |
| Retirement Home: | N |
| Approximatly Age: | 6-10 |
| Approximatly Square Footage: | 500-599 |
| Building Amenities: | Bike Storage, Concierge, Guest Suites, Gym, Party/Meeting Room, Visitor Parking |
| Property Features: | Hospital, Library, Park, Place Of Worship, Public Transit |
| CAC Included: | Y |
| Water Included: | Y |
| Common Elements Included: | Y |
| Heat Included: | Y |
| Building Insurance Included: | Y |
| Fireplace/Stove: | N |
| Heat Source: | Gas |
| Heat Type: | Forced Air |
| Central Air Conditioning: | Central Air |
| Central Vac: | N |
| Laundry Level: | Main |
| Ensuite Laundry: | Y |
| Although the information displayed is believed to be accurate, no warranties or representations are made of any kind. |
| HARVEY KALLES REAL ESTATE LTD. |
- Listing -1 of 0
|
|

Zannatal Ferdoush
Sales Representative
Dir:
647-528-1201
Bus:
647-528-1201
| Book Showing | Email a Friend |
Jump To:
At a Glance:
| Type: | Condo - Condo Apt |
| Area: | Toronto |
| Municipality: | Toronto |
| Neighbourhood: | Moss Park |
| Style: | Apartment |
| Lot Size: | x () |
| Approximate Age: | 6-10 |
| Tax: | $0 |
| Maintenance Fee: | $0 |
| Beds: | 1 |
| Baths: | 1 |
| Garage: | 0 |
| Fireplace: | N |
| Air Conditioning: | |
| Pool: |
Locatin Map:

Listing added to your favorite list
Looking for resale homes?

By agreeing to Terms of Use, you will have ability to search up to 291429 listings and access to richer information than found on REALTOR.ca through my website.

