$2,700
Available - For Rent
Listing ID: W11989719
38 Annie Craig Dr , Unit 1411, Toronto, M8V 0G9, Ontario
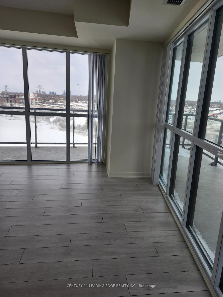
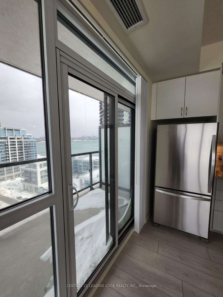
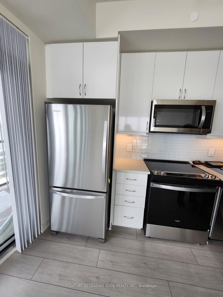
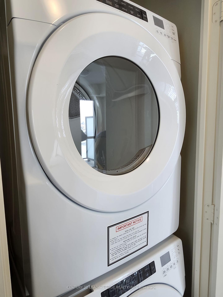
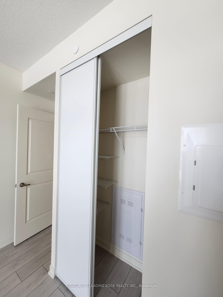
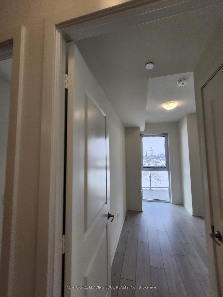
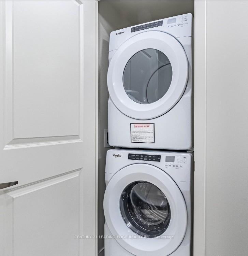
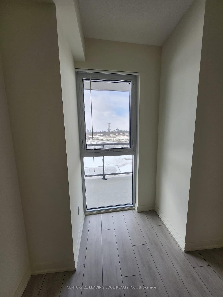
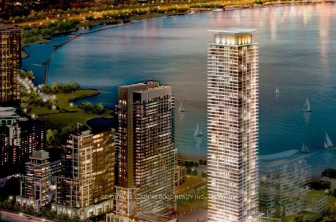
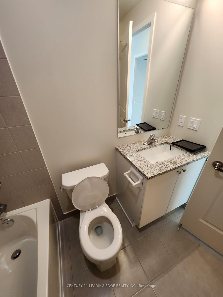
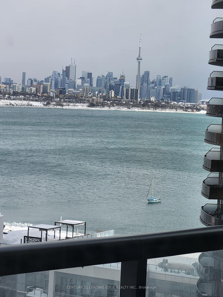
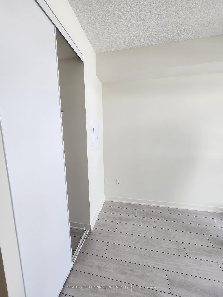
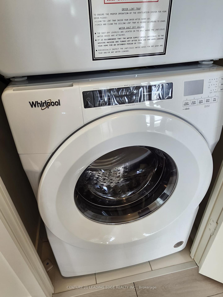
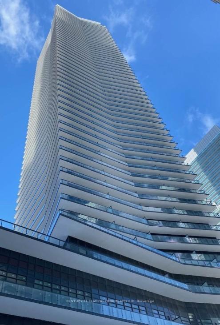
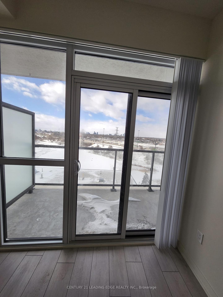
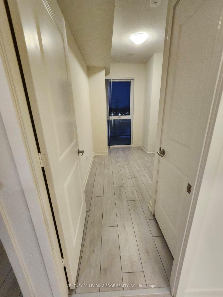
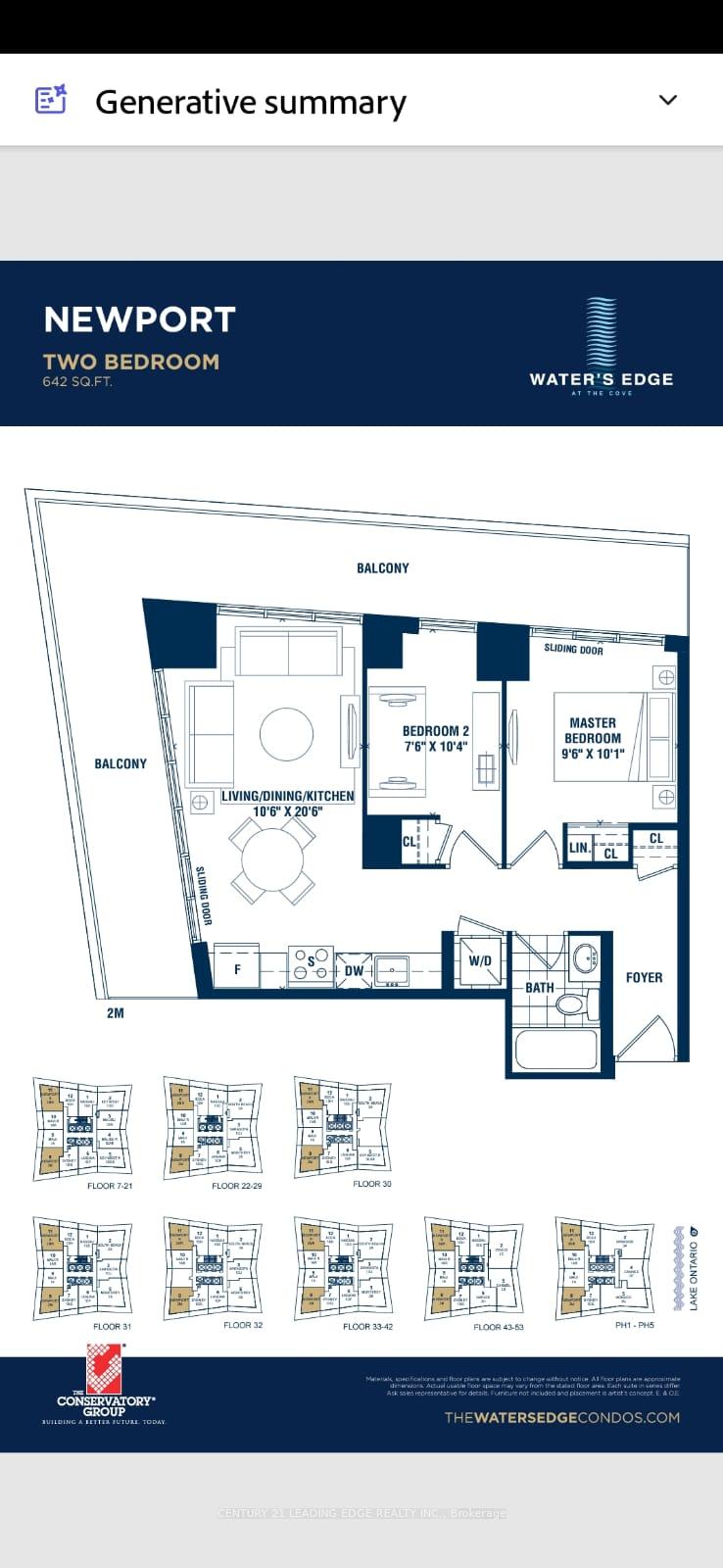
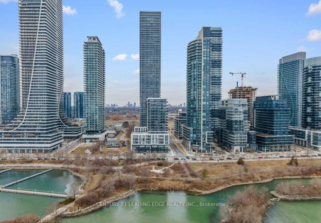
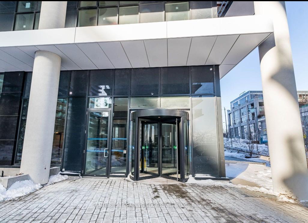
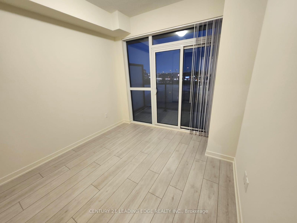
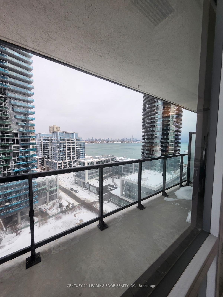
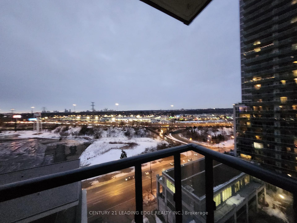
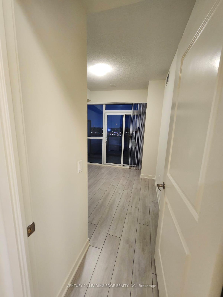
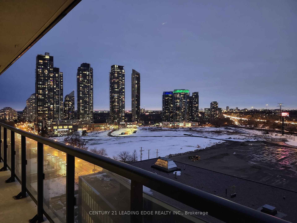
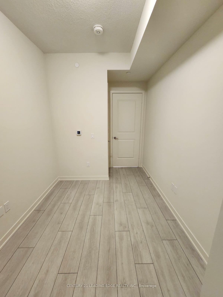
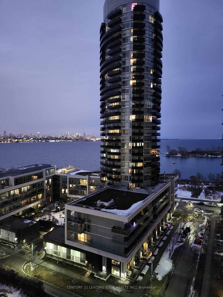

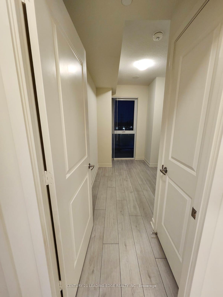
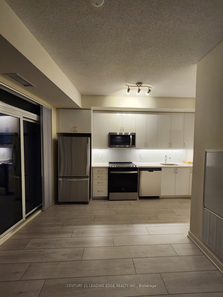
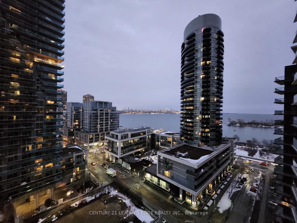
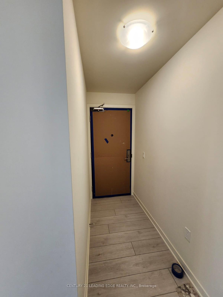
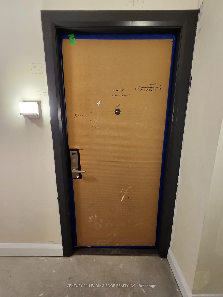
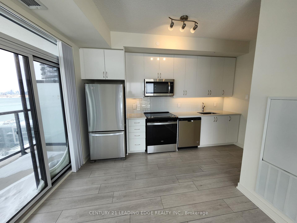

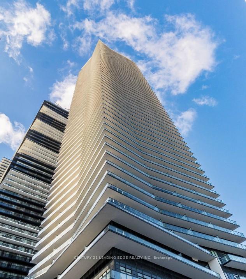
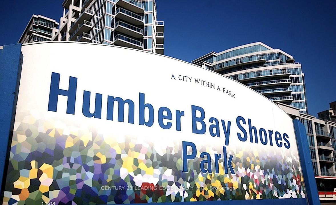
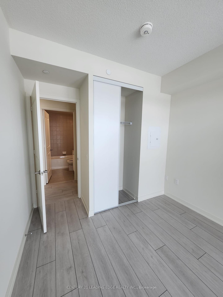
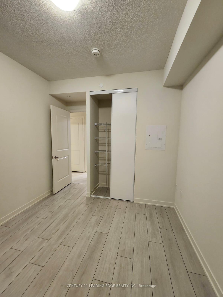
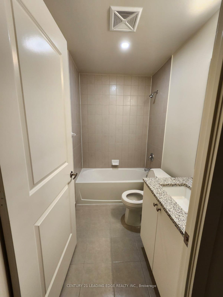
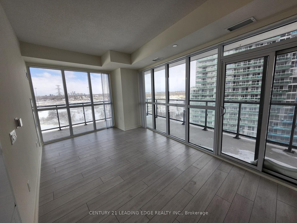
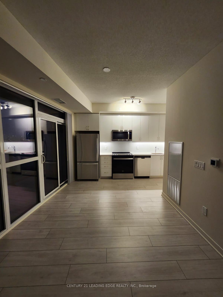
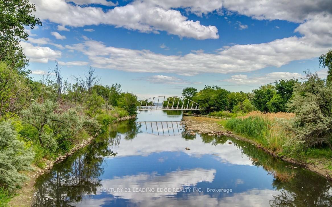
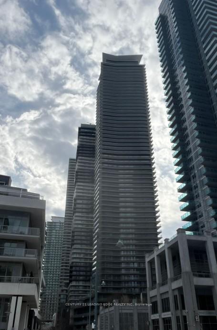
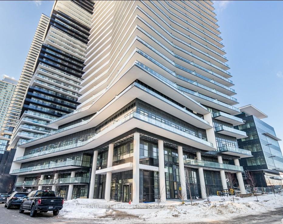
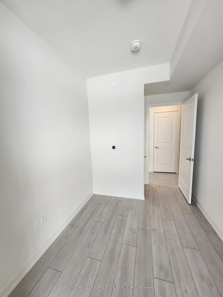
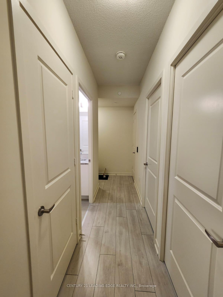
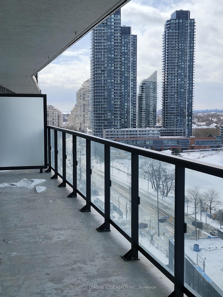
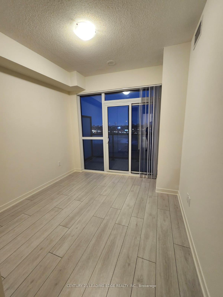

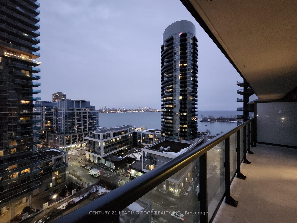
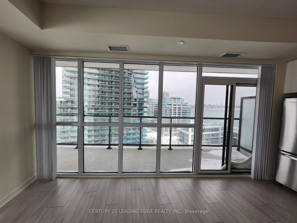
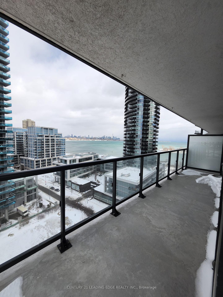
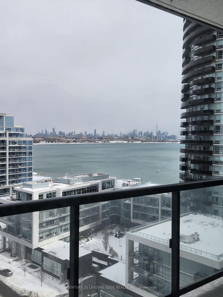
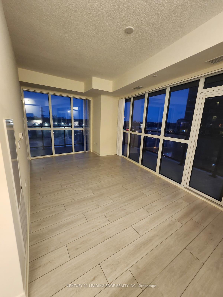

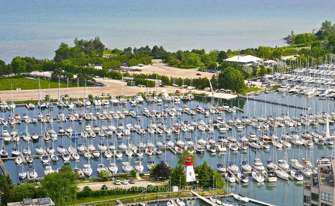
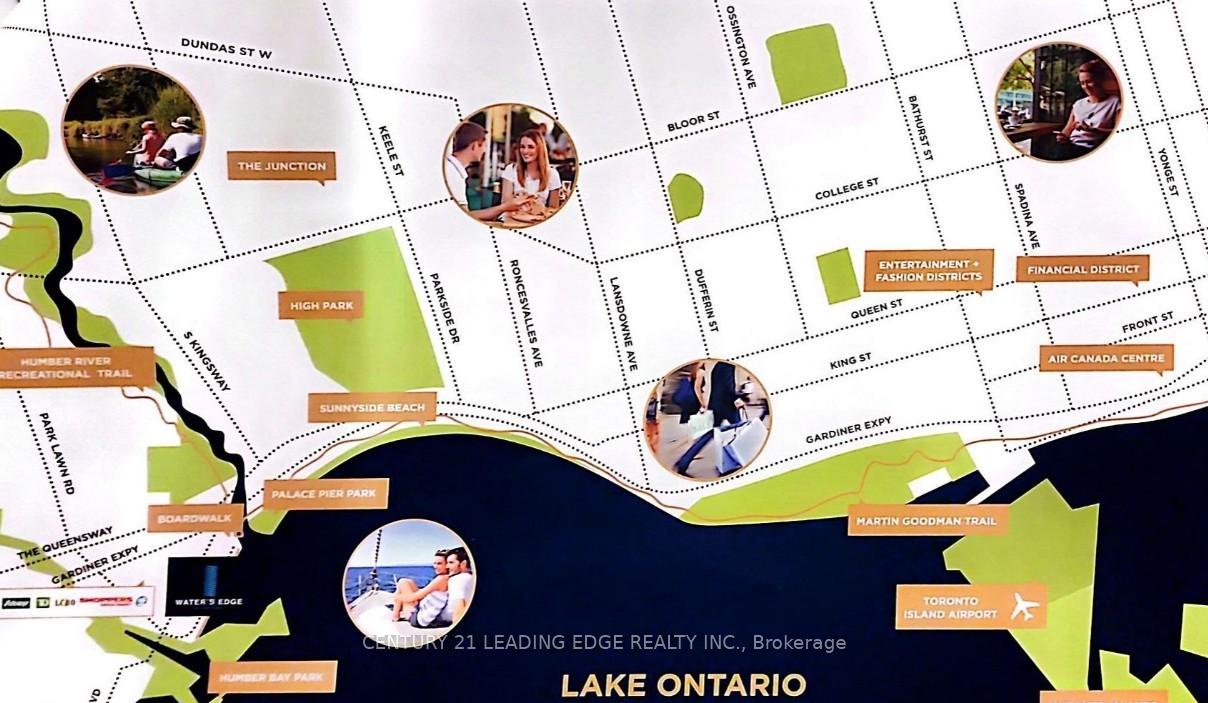
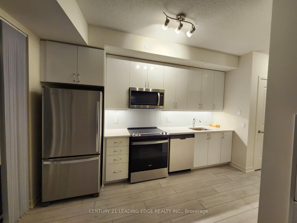
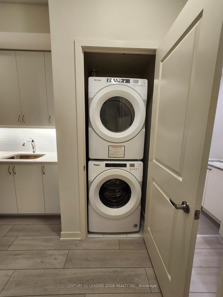
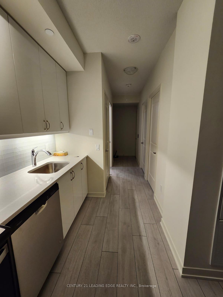
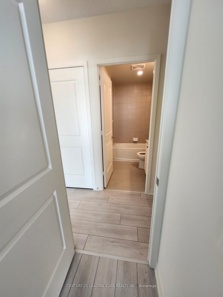
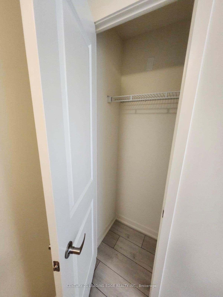
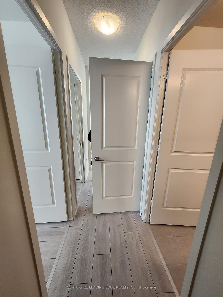
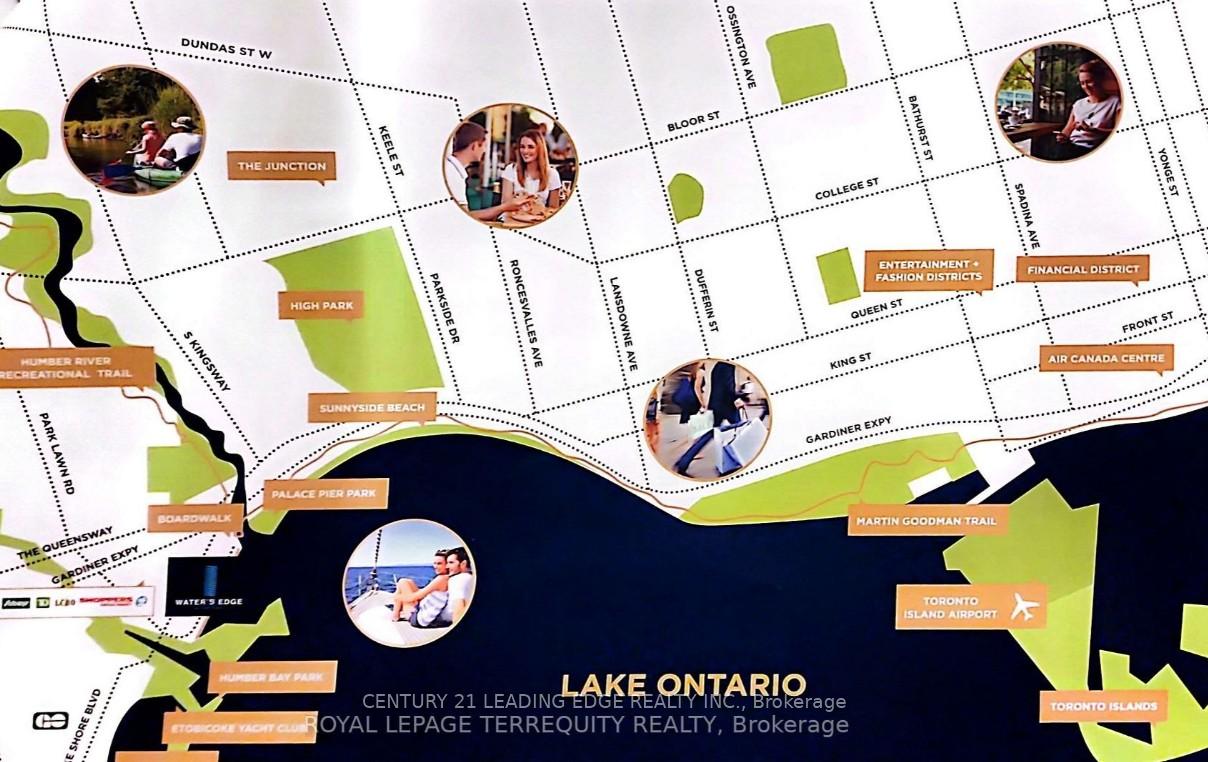
































































| Welcome to your stylish and highly sought-after waterfront condo with stunning South-East exposure! This bright and spacious 642 sq. ft. unit features 2 bedrooms, 1 bathroom, and floor-to-ceiling windows that flood the space with natural light while offering breathtaking views of the lake and Downtown Toronto. Enjoy an open-concept layout with high ceilings and sleek laminate flooring throughout. The living and dining areas seamlessly flow into the modern kitchen, equipped with stainless steel built-in appliances, quartz countertops, and a center island perfect for entertaining. Step out onto your private wraparound balcony from the living room or the spacious primary bedroom for a serene outdoor retreat. Located just steps from shops, restaurants, grocery stores, parks, the lake, trails, transit, and major highways, this condo offers the perfect balance of convenience and luxury. Additional features include ensuite laundry, parking, and a locker. Residents enjoy a full suite of premium amenities, including 24-hour security/concierge, an indoor pool, sauna, hot tub, billiards room, movie theatre, party room, and guest suites. Don't miss this exceptional opportunity to experience waterfront living at its finest! |
| Price | $2,700 |
| Address: | 38 Annie Craig Dr , Unit 1411, Toronto, M8V 0G9, Ontario |
| Province/State: | Ontario |
| Condo Corporation No | TBD |
| Level | 14 |
| Unit No | 11 |
| Directions/Cross Streets: | Park Lawn & Lake Shore |
| Rooms: | 5 |
| Bedrooms: | 2 |
| Bedrooms +: | |
| Kitchens: | 1 |
| Family Room: | N |
| Basement: | None |
| Furnished: | N |
| Level/Floor | Room | Length(ft) | Width(ft) | Descriptions | |
| Room 1 | Ground | Living | 34.77 | 22.5 | Combined W/Dining, Large Window, W/O To Balcony |
| Room 2 | Ground | Dining | 34.77 | 22.5 | Combined W/Living, W/O To Balcony |
| Room 3 | Ground | Kitchen | 34.77 | 22.5 | Stainless Steel Appl, O/Looks Dining |
| Room 4 | Ground | Prim Bdrm | 31.49 | 33.13 | Window, Closet |
| Room 5 | Ground | 2nd Br | 24.93 | 34.11 | Window, Closet |
| Washroom Type | No. of Pieces | Level |
| Washroom Type 1 | 4 | Ground |
| Approximatly Age: | New |
| Property Type: | Condo Apt |
| Style: | Apartment |
| Exterior: | Brick |
| Garage Type: | Underground |
| Garage(/Parking)Space: | 1.00 |
| Drive Parking Spaces: | 1 |
| Park #1 | |
| Parking Type: | Owned |
| Exposure: | Ne |
| Balcony: | Terr |
| Locker: | Owned |
| Pet Permited: | Restrict |
| Retirement Home: | N |
| Approximatly Age: | New |
| Approximatly Square Footage: | 600-699 |
| Building Amenities: | Concierge, Exercise Room, Indoor Pool, Rooftop Deck/Garden, Visitor Parking |
| Property Features: | Beach, Hospital, Lake/Pond, Library, Park, Public Transit |
| CAC Included: | Y |
| Water Included: | Y |
| Common Elements Included: | Y |
| Heat Included: | Y |
| Parking Included: | Y |
| Building Insurance Included: | Y |
| Fireplace/Stove: | N |
| Heat Source: | Gas |
| Heat Type: | Forced Air |
| Central Air Conditioning: | Central Air |
| Central Vac: | N |
| Laundry Level: | Main |
| Elevator Lift: | Y |
| Although the information displayed is believed to be accurate, no warranties or representations are made of any kind. |
| CENTURY 21 LEADING EDGE REALTY INC. |
- Listing -1 of 0
|
|

Zannatal Ferdoush
Sales Representative
Dir:
647-528-1201
Bus:
647-528-1201
| Book Showing | Email a Friend |
Jump To:
At a Glance:
| Type: | Condo - Condo Apt |
| Area: | Toronto |
| Municipality: | Toronto |
| Neighbourhood: | Mimico |
| Style: | Apartment |
| Lot Size: | x () |
| Approximate Age: | New |
| Tax: | $0 |
| Maintenance Fee: | $0 |
| Beds: | 2 |
| Baths: | 1 |
| Garage: | 1 |
| Fireplace: | N |
| Air Conditioning: | |
| Pool: |
Locatin Map:

Listing added to your favorite list
Looking for resale homes?

By agreeing to Terms of Use, you will have ability to search up to 286604 listings and access to richer information than found on REALTOR.ca through my website.

