$775,000
Available - For Sale
Listing ID: C11994332
225 Davenport Rd , Unit 417, Toronto, M5R 3R2, Ontario
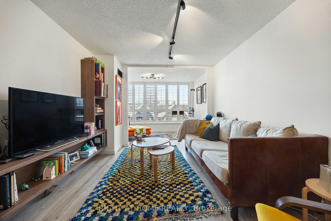
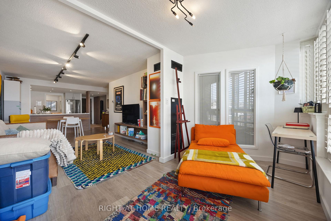
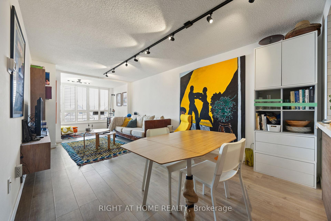
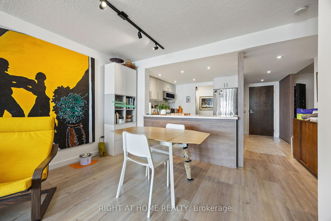
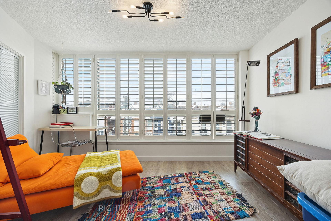
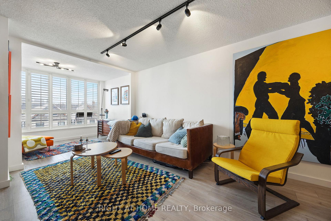
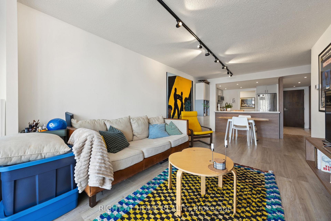
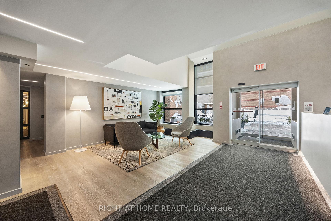
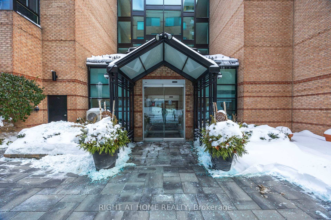
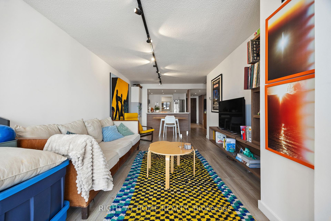
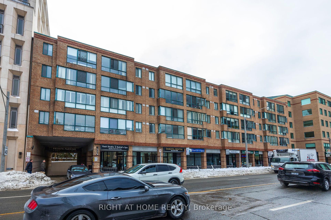
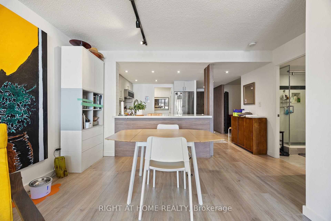
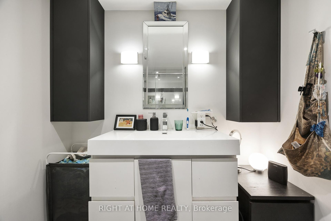
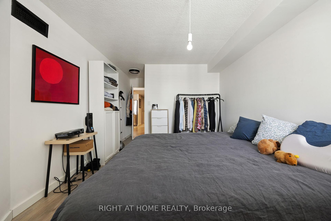
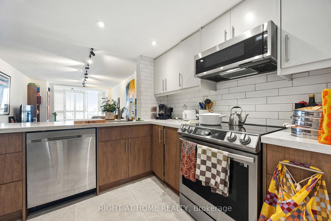
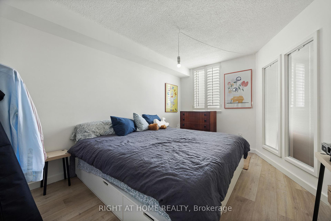
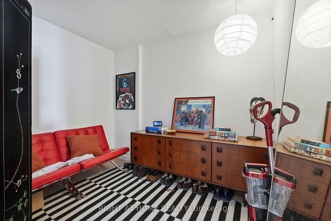
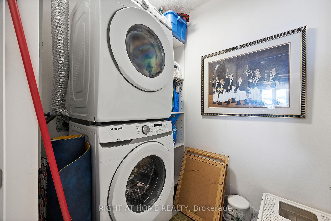
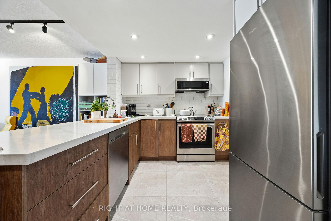
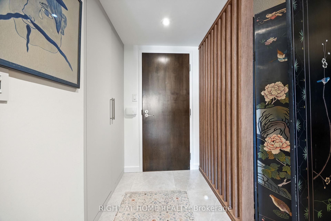
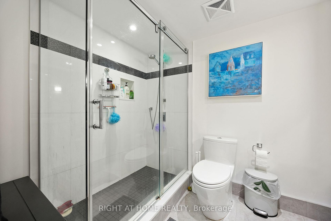
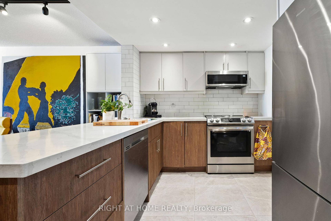
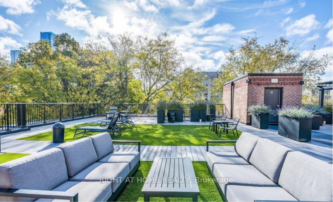
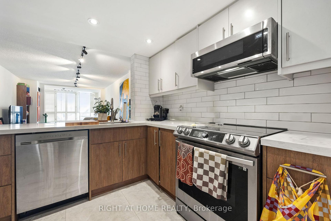
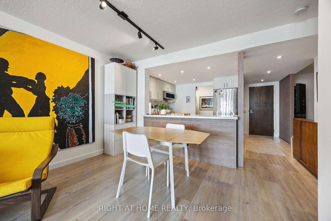
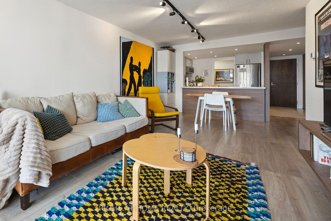
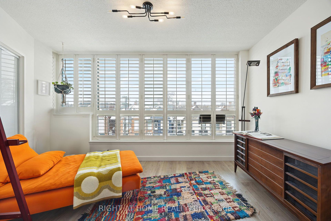
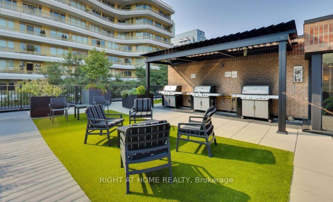
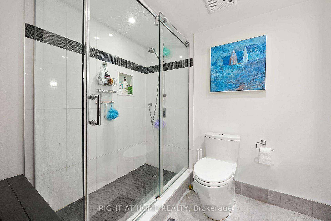
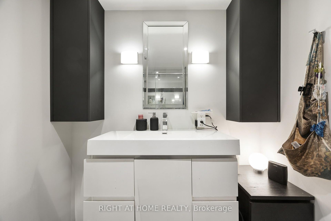
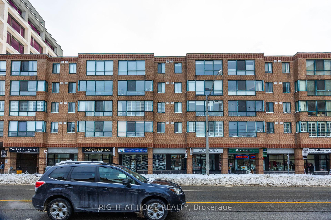
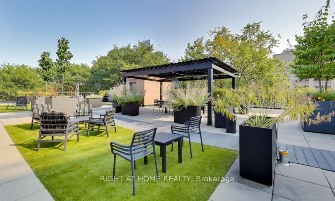
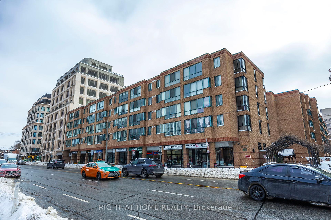
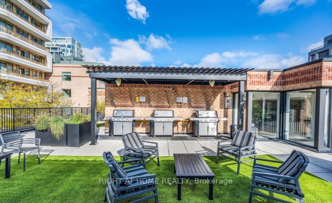
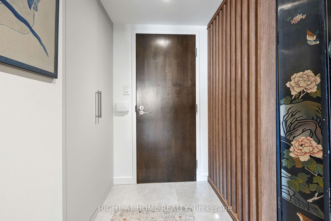
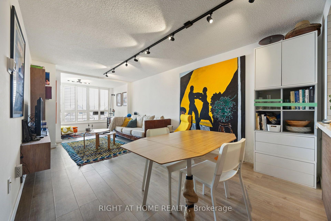
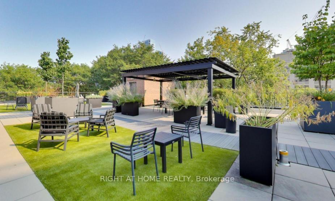
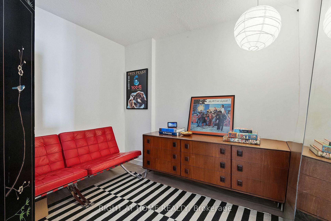
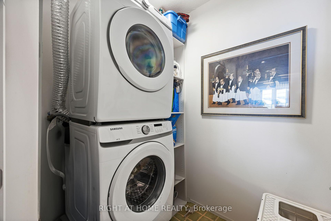
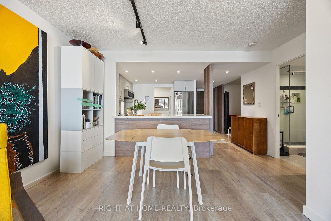
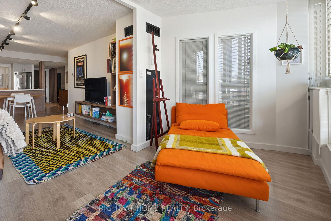
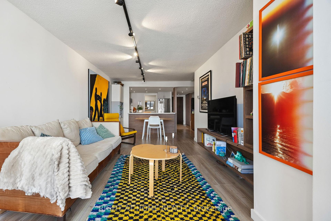
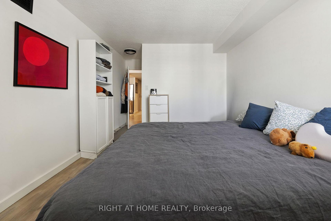
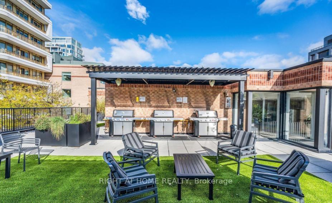
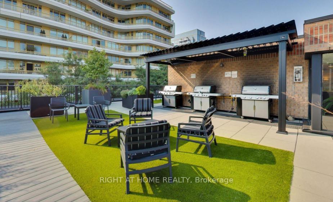
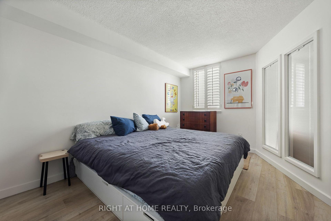
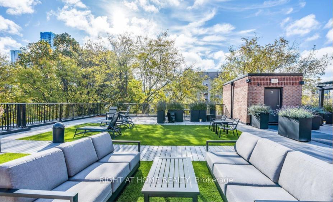















































| Urban Luxury Lifestyle At Prestigious The Dakota A Fully Renovated And Customized 2021/22 Spacious Functional 862 sf, An Open Concept Setting, Large 1 BDRM, plus Den/Office/Guest Room and North-Facing Large Window Solarium Overlooking The Parklands. Living W/Custom B/I TV Unit, B/I Shelves, Custom Kitchen W/ Quartz Counter And Breakfast Bar, Separate Laundry Room W/Sizable Storage. The Neighborhood Is The Best In Toronto. Great For Walks, Upscale Shopping And Dining Experiences In Vibrant Yorkville, Annex, Minutes To Royal Ontario Museum, Prestigious University of Toronto, Ramsden Park, . And Easy Access To Everything Toronto Has To Offer. All Utilities Included, Locker Included. Newly Renovated Amenities: A Rooftop Terrace With BBQs, Exercise Room , Private Garden Courtyard, Visitor Parking. Perfect For Professionals Or A Small Family. |
| Price | $775,000 |
| Taxes: | $3014.77 |
| Maintenance Fee: | 1277.02 |
| Address: | 225 Davenport Rd , Unit 417, Toronto, M5R 3R2, Ontario |
| Province/State: | Ontario |
| Condo Corporation No | MTCC |
| Level | 04 |
| Unit No | 17 |
| Locker No | S2 |
| Directions/Cross Streets: | Avenue Rd/Davenport Rd |
| Rooms: | 6 |
| Bedrooms: | 1 |
| Bedrooms +: | 2 |
| Kitchens: | 1 |
| Family Room: | N |
| Basement: | None |
| Level/Floor | Room | Length(ft) | Width(ft) | Descriptions | |
| Room 1 | Flat | Foyer | 13.12 | 4.23 | Pot Lights, B/I Closet, Tile Floor |
| Room 2 | Flat | Kitchen | 9.15 | 8.17 | Quartz Counter, Stainless Steel Appl, Tile Floor |
| Room 3 | Flat | Living | 10.14 | 12 | Track Lights, B/I Shelves, Hardwood Floor |
| Room 4 | Flat | Dining | 13.42 | 7.22 | Open Concept, Hardwood Floor |
| Room 5 | Flat | Prim Bdrm | 9.94 | 17.61 | W/I Closet, Hardwood Floor |
| Room 6 | Flat | Solarium | 13.45 | 7.02 | Large Window, California Shutters, Hardwood Floor |
| Room 7 | Flat | Den | 6.99 | 9.09 | Hardwood Floor |
| Room 8 | Flat | Laundry | 6.43 | 4.62 |
| Washroom Type | No. of Pieces | Level |
| Washroom Type 1 | 3 |
| Property Type: | Condo Apt |
| Style: | Apartment |
| Exterior: | Brick |
| Garage Type: | Underground |
| Garage(/Parking)Space: | 0.00 |
| Drive Parking Spaces: | 0 |
| Park #1 | |
| Parking Type: | None |
| Exposure: | N |
| Balcony: | None |
| Locker: | Owned |
| Pet Permited: | Restrict |
| Approximatly Square Footage: | 800-899 |
| Building Amenities: | Concierge, Exercise Room, Party/Meeting Room, Rooftop Deck/Garden, Visitor Parking, Community BBQ |
| Property Features: | Park |
| Maintenance: | 1277.02 |
| CAC Included: | Y |
| Hydro Included: | Y |
| Water Included: | Y |
| Common Elements Included: | Y |
| Heat Included: | Y |
| Building Insurance Included: | Y |
| Fireplace/Stove: | N |
| Heat Source: | Gas |
| Heat Type: | Forced Air |
| Central Air Conditioning: | Central Air |
| Central Vac: | N |
| Ensuite Laundry: | Y |
$
%
Years
This calculator is for demonstration purposes only. Always consult a professional
financial advisor before making personal financial decisions.
| Although the information displayed is believed to be accurate, no warranties or representations are made of any kind. |
| RIGHT AT HOME REALTY |
- Listing -1 of 0
|
|

Zannatal Ferdoush
Sales Representative
Dir:
647-528-1201
Bus:
647-528-1201
| Virtual Tour | Book Showing | Email a Friend |
Jump To:
At a Glance:
| Type: | Condo - Condo Apt |
| Area: | Toronto |
| Municipality: | Toronto |
| Neighbourhood: | Annex |
| Style: | Apartment |
| Lot Size: | x () |
| Approximate Age: | |
| Tax: | $3,014.77 |
| Maintenance Fee: | $1,277.02 |
| Beds: | 1+2 |
| Baths: | 1 |
| Garage: | 0 |
| Fireplace: | N |
| Air Conditioning: | |
| Pool: |
Locatin Map:
Payment Calculator:

Listing added to your favorite list
Looking for resale homes?

By agreeing to Terms of Use, you will have ability to search up to 286604 listings and access to richer information than found on REALTOR.ca through my website.

