$3,200
Available - For Rent
Listing ID: C11993744
28 Wellesley St East , Unit 1104, Toronto, M4Y 0C4, Ontario
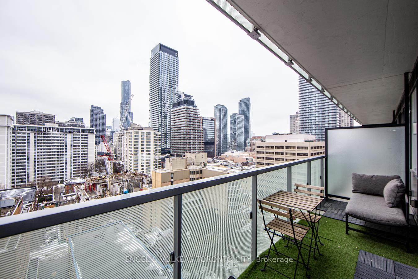
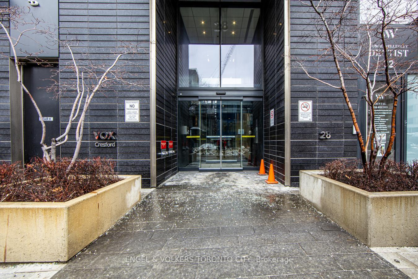
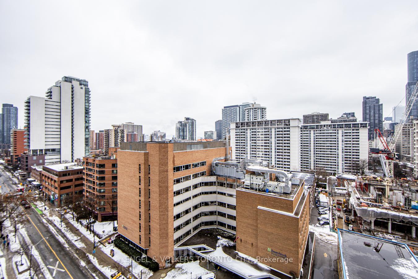
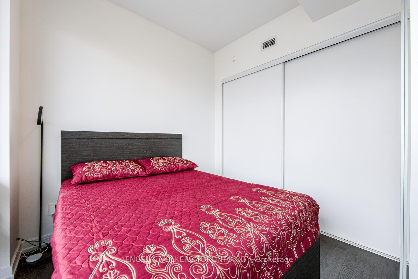
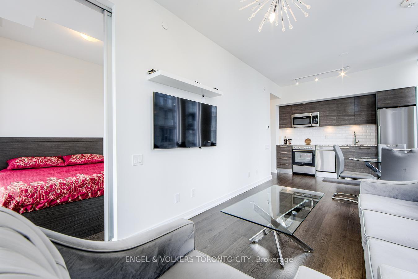
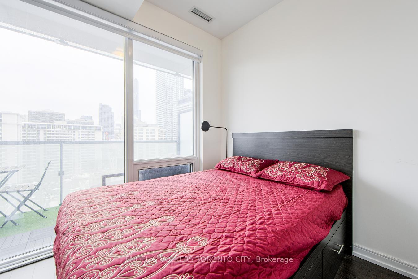

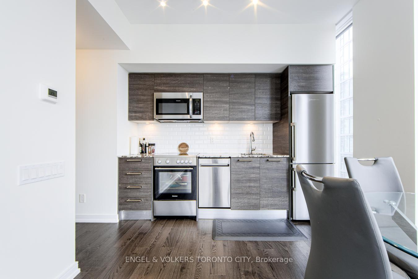
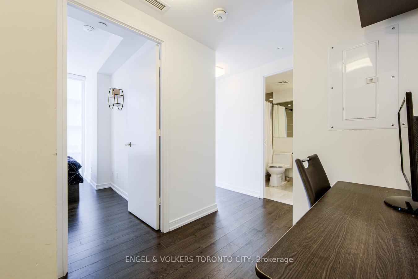

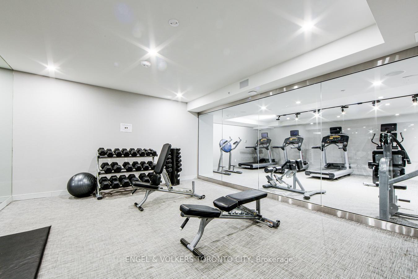
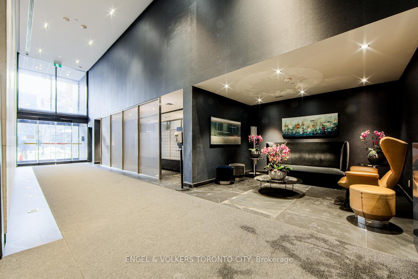
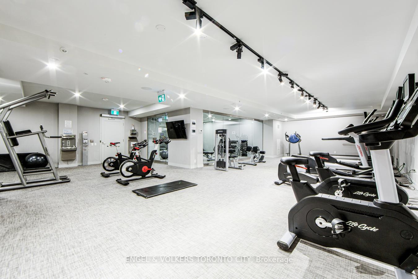
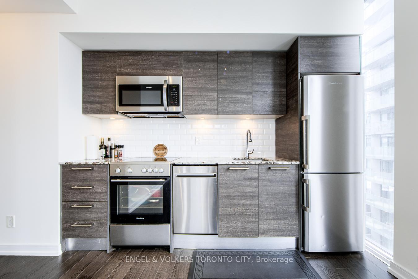
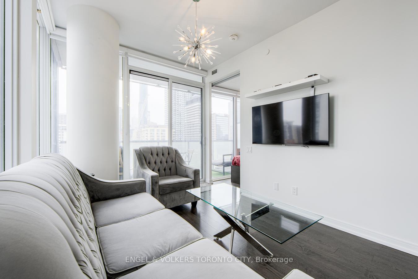
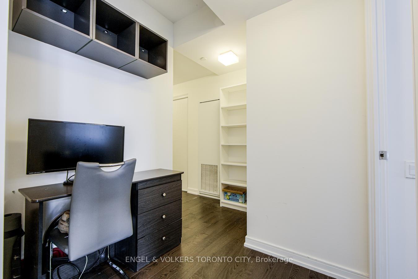
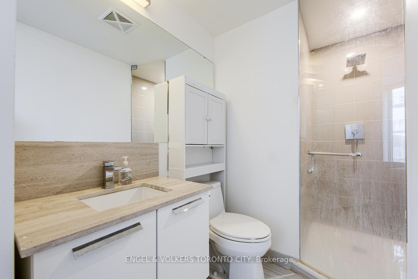
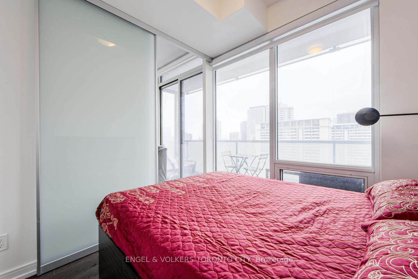
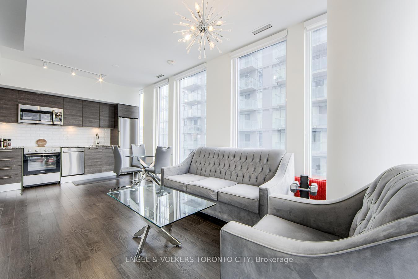
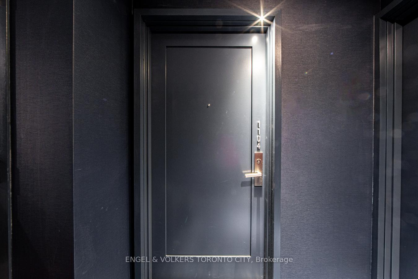
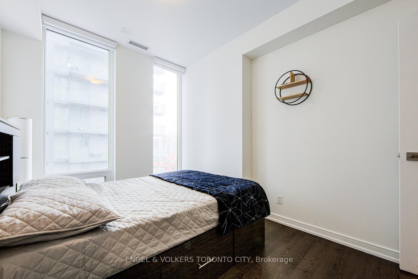
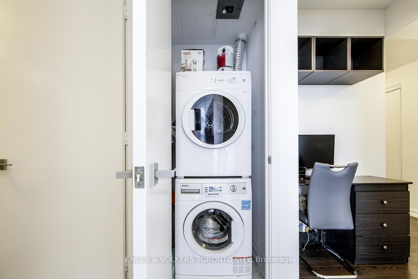
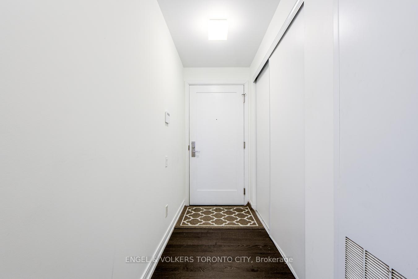
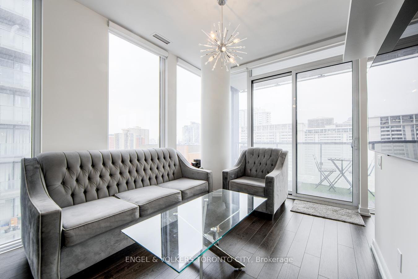
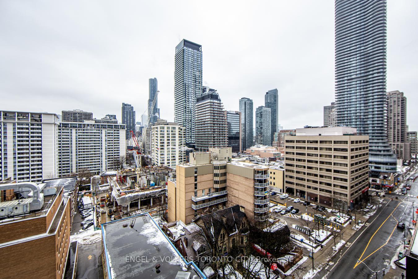
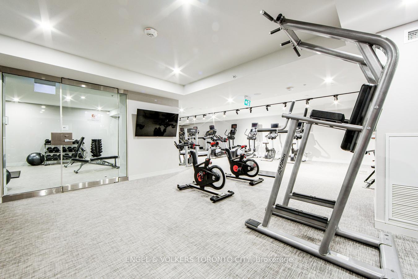
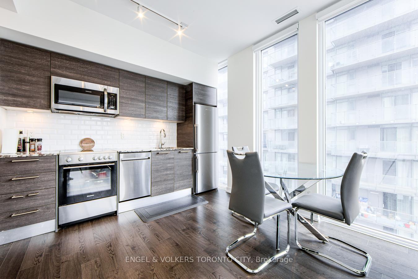
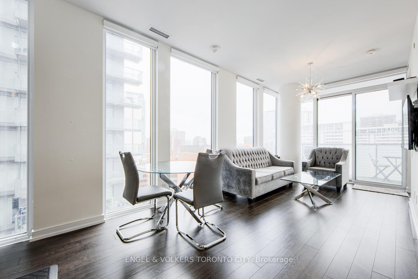
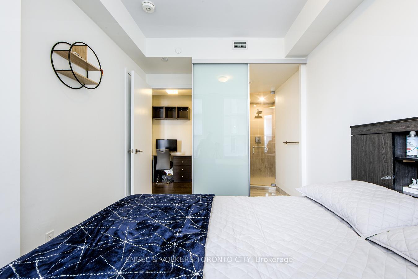
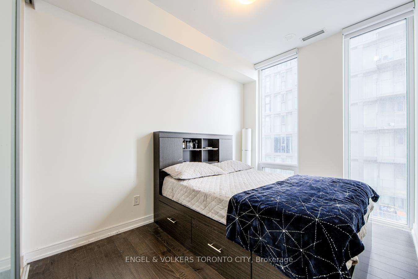
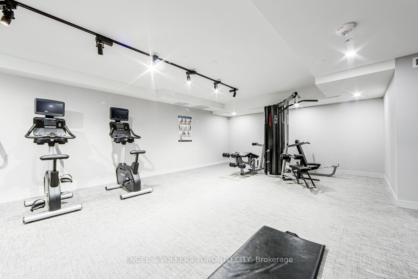
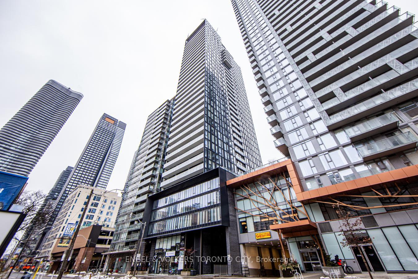
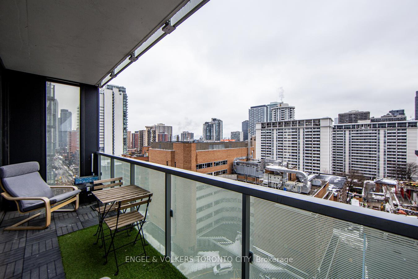
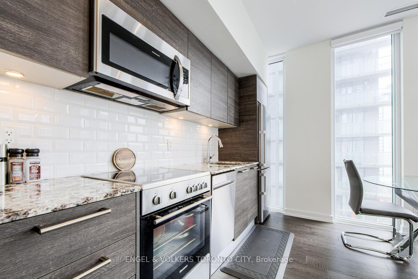


































| Can this downtown location get any better?? Offered UNFURNISHED steps from Wellesley station at the ultra modern VOX Condos. Minutes away from TMU and U of T, Queens Park and multiple hospitals, this well taken care of 2 bedroom, 2 full bathroom corner suite includes all the comforts to call it home sweet home. The perfect split layout allows for privacy between bedrooms, with multiple nooks for working from home, additional storage, and enjoying your morning coffee from a 90sqft south-facing balcony. High-end stainless steel appliances complement luxurious finishes and stylish laminate throughout. Hotel-like amenities make condo living fun with a multi-functional party room, well-equipped gym and roof-top patio with BBQs. Secure building with 24hr security in the heart of the Yonge St. corridor Endless options from fine-dining to late night bites and access to day to day amenities all nearby! |
| Price | $3,200 |
| Address: | 28 Wellesley St East , Unit 1104, Toronto, M4Y 0C4, Ontario |
| Province/State: | Ontario |
| Condo Corporation No | TSCC |
| Level | 11 |
| Unit No | 4 |
| Directions/Cross Streets: | Yonge & Wellesley |
| Rooms: | 5 |
| Bedrooms: | 2 |
| Bedrooms +: | |
| Kitchens: | 1 |
| Family Room: | N |
| Basement: | None |
| Furnished: | N |
| Level/Floor | Room | Length(ft) | Width(ft) | Descriptions | |
| Room 1 | Flat | Living | 20.34 | 9.58 | Laminate, Combined W/Dining, Se View |
| Room 2 | Flat | Dining | 20.34 | 9.58 | Laminate, Combined W/Living, Open Concept |
| Room 3 | Flat | Kitchen | Laminate, Stainless Steel Appl, Granite Counter | ||
| Room 4 | Flat | Prim Bdrm | 11.15 | 8.86 | Laminate, B/I Closet, 3 Pc Ensuite |
| Room 5 | Flat | 2nd Br | 8.72 | 8 | Laminate, B/I Closet, 4 Pc Bath |
| Washroom Type | No. of Pieces | Level |
| Washroom Type 1 | 4 | Main |
| Washroom Type 2 | 3 | Main |
| Approximatly Age: | 0-5 |
| Property Type: | Condo Apt |
| Style: | Apartment |
| Exterior: | Concrete |
| Garage Type: | None |
| Garage(/Parking)Space: | 0.00 |
| Drive Parking Spaces: | 0 |
| Park #1 | |
| Parking Type: | None |
| Exposure: | Se |
| Balcony: | Open |
| Locker: | None |
| Pet Permited: | Restrict |
| Approximatly Age: | 0-5 |
| Approximatly Square Footage: | 700-799 |
| Building Amenities: | Bike Storage, Concierge, Exercise Room, Games Room, Recreation Room, Rooftop Deck/Garden |
| Property Features: | Arts Centre, Hospital, Library, Park, Public Transit, School |
| CAC Included: | Y |
| Water Included: | Y |
| Common Elements Included: | Y |
| Heat Included: | Y |
| Building Insurance Included: | Y |
| Fireplace/Stove: | N |
| Heat Source: | Gas |
| Heat Type: | Forced Air |
| Central Air Conditioning: | Central Air |
| Central Vac: | N |
| Laundry Level: | Main |
| Ensuite Laundry: | Y |
| Elevator Lift: | Y |
| Although the information displayed is believed to be accurate, no warranties or representations are made of any kind. |
| ENGEL & VOLKERS TORONTO CITY |
- Listing -1 of 0
|
|

Zannatal Ferdoush
Sales Representative
Dir:
647-528-1201
Bus:
647-528-1201
| Book Showing | Email a Friend |
Jump To:
At a Glance:
| Type: | Condo - Condo Apt |
| Area: | Toronto |
| Municipality: | Toronto |
| Neighbourhood: | Church-Yonge Corridor |
| Style: | Apartment |
| Lot Size: | x () |
| Approximate Age: | 0-5 |
| Tax: | $0 |
| Maintenance Fee: | $0 |
| Beds: | 2 |
| Baths: | 2 |
| Garage: | 0 |
| Fireplace: | N |
| Air Conditioning: | |
| Pool: |
Locatin Map:

Listing added to your favorite list
Looking for resale homes?

By agreeing to Terms of Use, you will have ability to search up to 313356 listings and access to richer information than found on REALTOR.ca through my website.

