$2,650
Available - For Rent
Listing ID: E11991896
1081 Danforth Rd , Unit 129, Toronto, M1J 0B2, Ontario
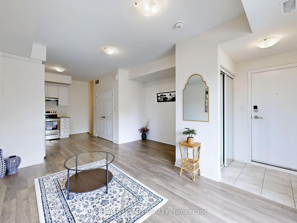
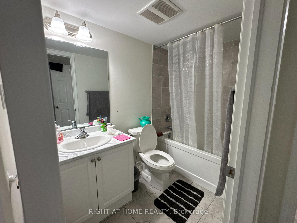
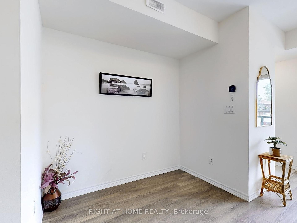
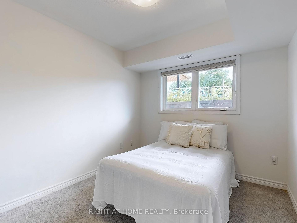
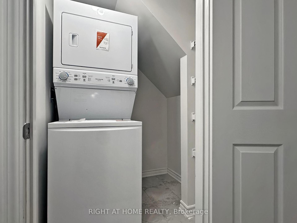
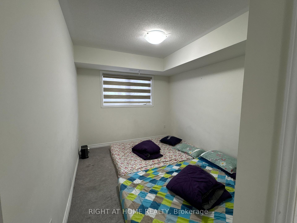
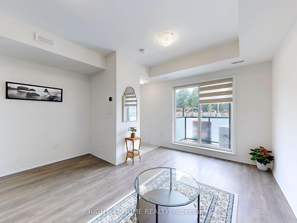
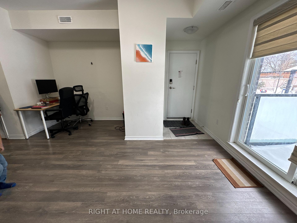
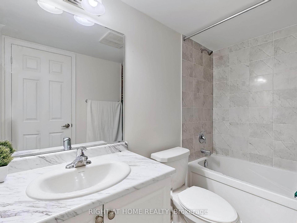
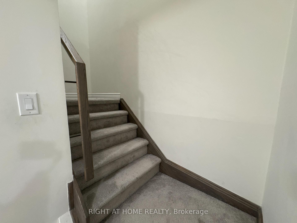
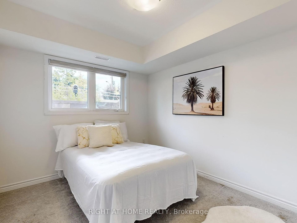
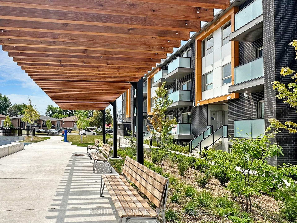
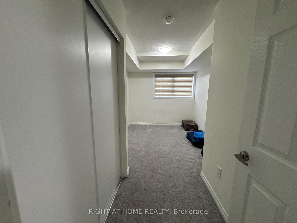
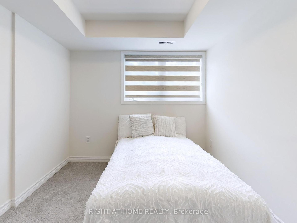
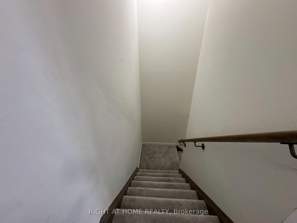
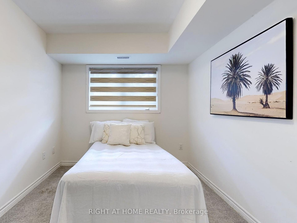

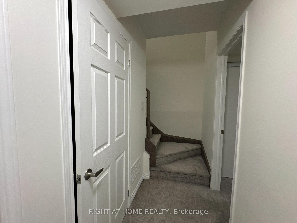
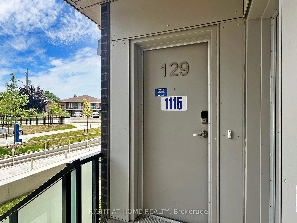
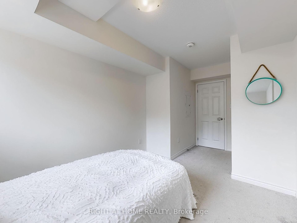
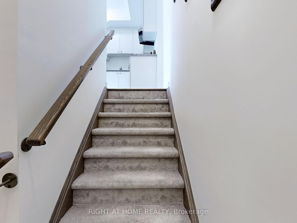
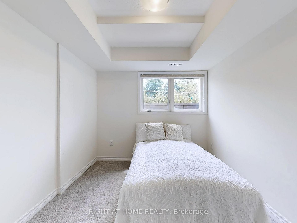
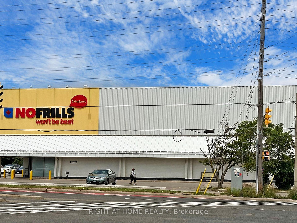
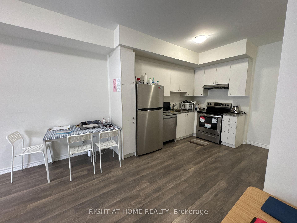
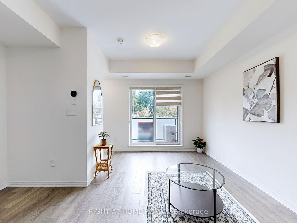
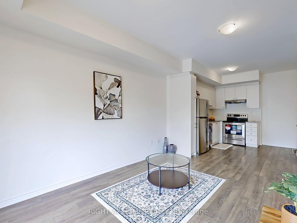
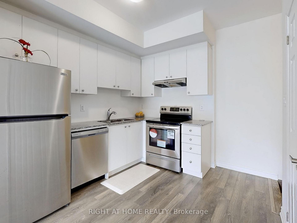
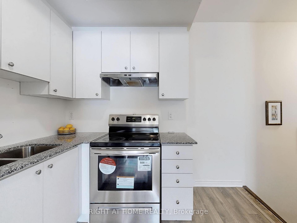
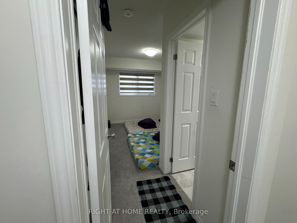
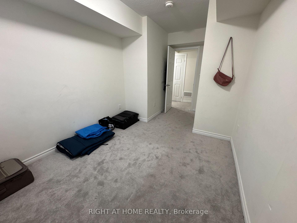
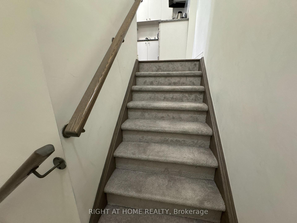
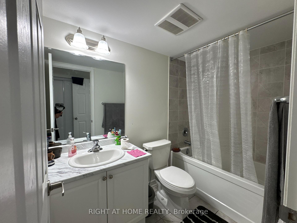
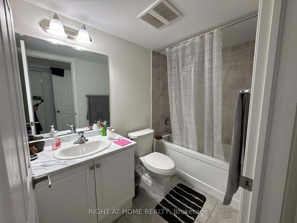
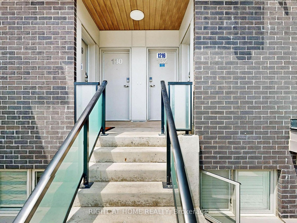
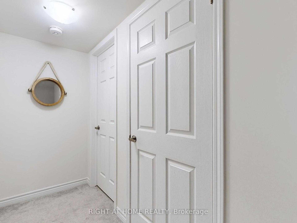
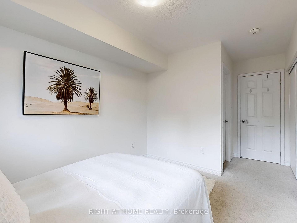
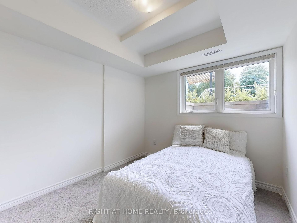
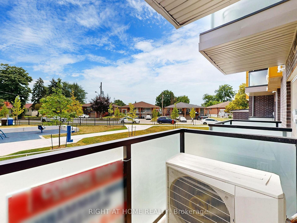

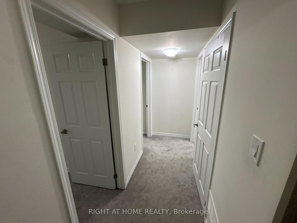
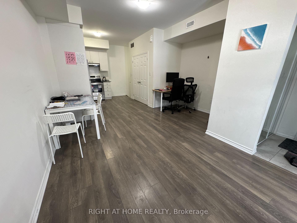
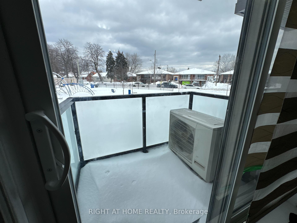
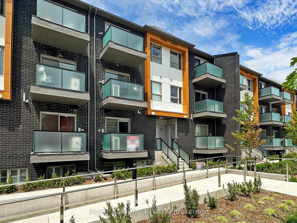
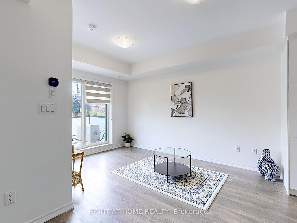
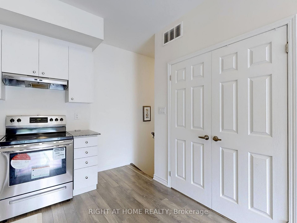
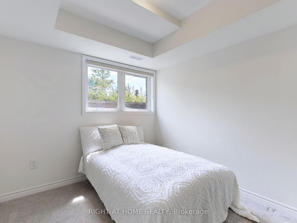
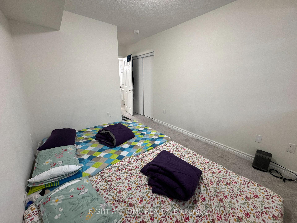
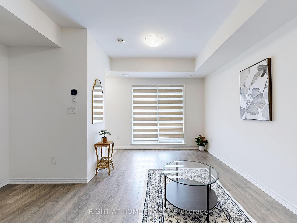
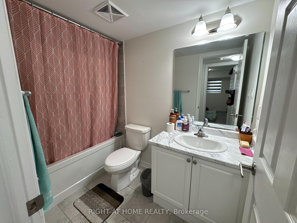
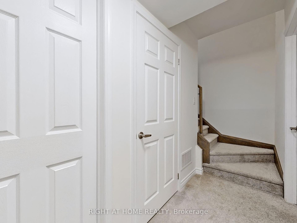
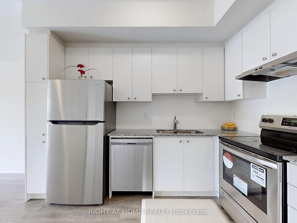
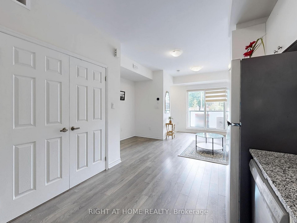
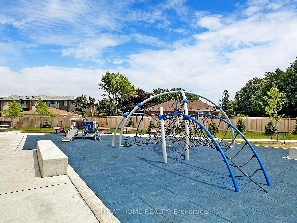
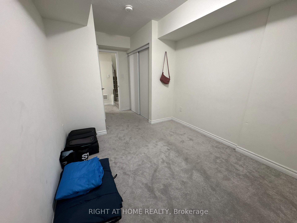
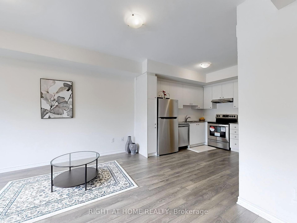
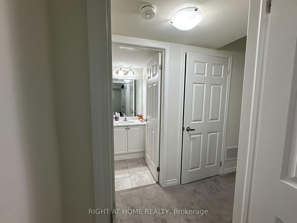
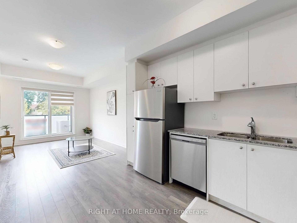
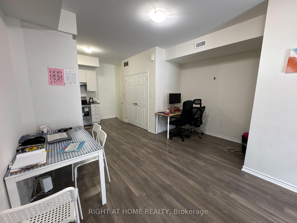

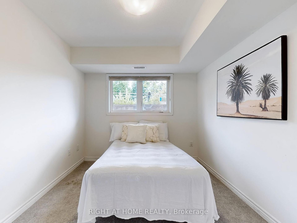

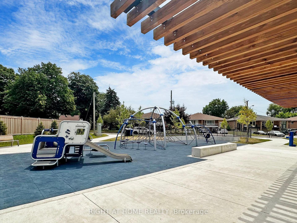
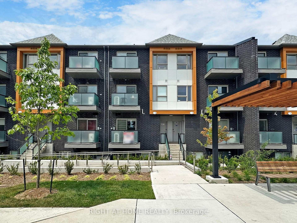
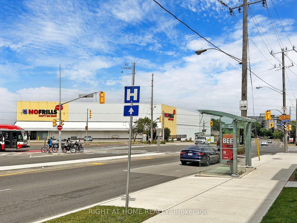
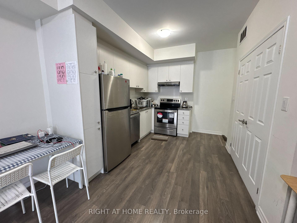
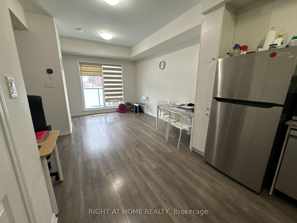
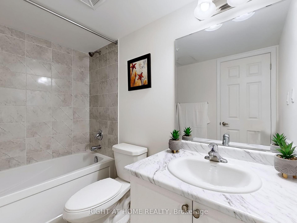
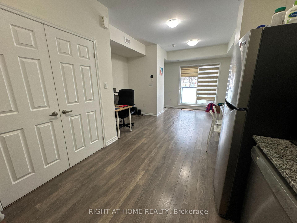




































































| Welcome to this stunning one-year-old stacked townhome built by Mattamy, perfectly situated facing the park. This contemporary residence offers modern, open-concept living with a spacious living/dining area, a sleek kitchen, and a walk-out balcony on the main floor. Descending to the lower level, you will find two generously sized bedrooms, including a primary bedroom with a 4-piece ensuite. An additional 4-piece bathroom and conveniently located laundry facilities add to the comfort and practicality of this home. Located in a prime area, you'll enjoy easy access to several amenities within walking distance, such as No Frills, Shoppers Drug Mart, restaurants, and various shopping options. Public transportation is at your doorstep, with the TTC providing seamless connectivity to the city. Kennedy Subway, Eglinton LRT, and the GO station are just minutes away, along with easy access to Highway 401, Scarborough Town Centre, and the upcoming LRT. |
| Price | $2,650 |
| Address: | 1081 Danforth Rd , Unit 129, Toronto, M1J 0B2, Ontario |
| Province/State: | Ontario |
| Condo Corporation No | TSCC |
| Level | 2 |
| Unit No | 129 |
| Directions/Cross Streets: | Danforth Rd/Eglinton Ave E |
| Rooms: | 5 |
| Bedrooms: | 2 |
| Bedrooms +: | |
| Kitchens: | 1 |
| Family Room: | N |
| Basement: | None |
| Furnished: | N |
| Level/Floor | Room | Length(ft) | Width(ft) | Descriptions | |
| Room 1 | Main | Living | 14.01 | 14.01 | Laminate, Combined W/Dining, W/O To Balcony |
| Room 2 | Main | Dining | 14.01 | 14.01 | Laminate, Combined W/Living, Open Concept |
| Room 3 | Main | Kitchen | 10.66 | 9.18 | Laminate, Stainless Steel Appl, Open Concept |
| Room 4 | Lower | Prim Bdrm | 10.99 | 8.99 | Broadloom, 4 Pc Ensuite, Closet |
| Room 5 | Lower | Br | 10 | 8.66 | Broadloom, Window, Closet |
| Room 6 | Lower | Laundry |
| Washroom Type | No. of Pieces | Level |
| Washroom Type 1 | 4 | Lower |
| Approximatly Age: | 0-5 |
| Property Type: | Condo Townhouse |
| Style: | Stacked Townhse |
| Exterior: | Brick, Concrete |
| Garage Type: | Underground |
| Garage(/Parking)Space: | 1.00 |
| Drive Parking Spaces: | 0 |
| Park #1 | |
| Parking Spot: | 57 |
| Parking Type: | Exclusive |
| Exposure: | Se |
| Balcony: | Open |
| Locker: | None |
| Pet Permited: | Restrict |
| Retirement Home: | N |
| Approximatly Age: | 0-5 |
| Approximatly Square Footage: | 900-999 |
| Building Amenities: | Visitor Parking |
| Property Features: | Hospital, Park, Public Transit, School |
| Common Elements Included: | Y |
| Parking Included: | Y |
| Building Insurance Included: | Y |
| Fireplace/Stove: | N |
| Heat Source: | Gas |
| Heat Type: | Forced Air |
| Central Air Conditioning: | Central Air |
| Central Vac: | N |
| Laundry Level: | Lower |
| Ensuite Laundry: | Y |
| Although the information displayed is believed to be accurate, no warranties or representations are made of any kind. |
| RIGHT AT HOME REALTY |
- Listing -1 of 0
|
|

Zannatal Ferdoush
Sales Representative
Dir:
647-528-1201
Bus:
647-528-1201
| Book Showing | Email a Friend |
Jump To:
At a Glance:
| Type: | Condo - Condo Townhouse |
| Area: | Toronto |
| Municipality: | Toronto |
| Neighbourhood: | Eglinton East |
| Style: | Stacked Townhse |
| Lot Size: | x () |
| Approximate Age: | 0-5 |
| Tax: | $0 |
| Maintenance Fee: | $0 |
| Beds: | 2 |
| Baths: | 2 |
| Garage: | 1 |
| Fireplace: | N |
| Air Conditioning: | |
| Pool: |
Locatin Map:

Listing added to your favorite list
Looking for resale homes?

By agreeing to Terms of Use, you will have ability to search up to 300906 listings and access to richer information than found on REALTOR.ca through my website.

