$749,900
Available - For Sale
Listing ID: C11992999
225 Sackville St , Unit 2609, Toronto, M5A 0B9, Ontario
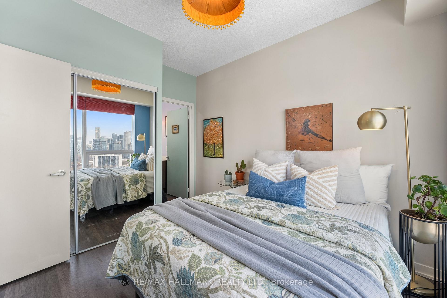
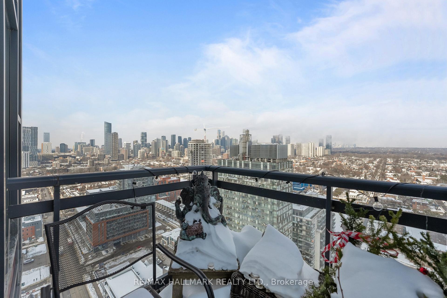
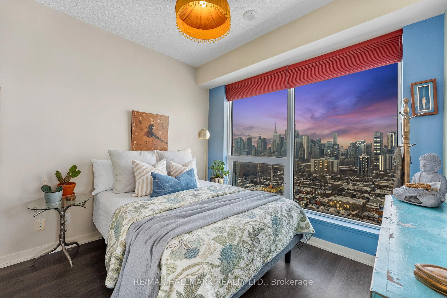
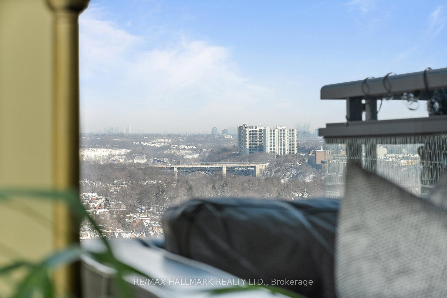

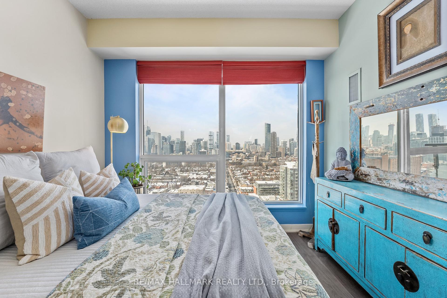
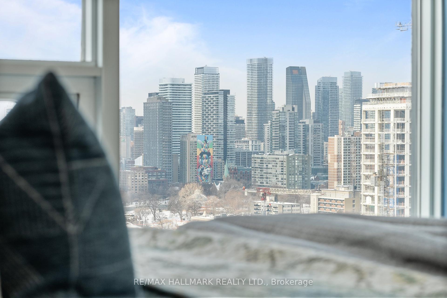
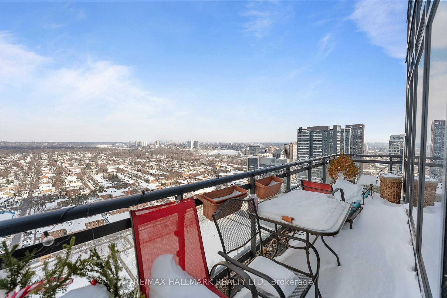
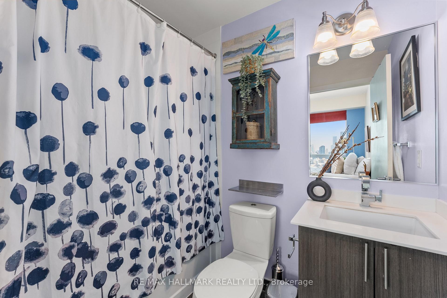
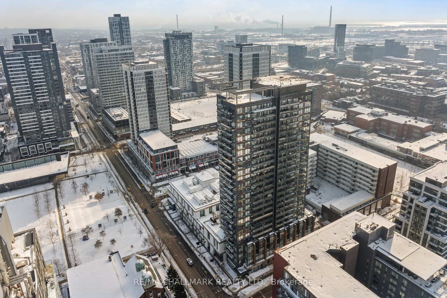
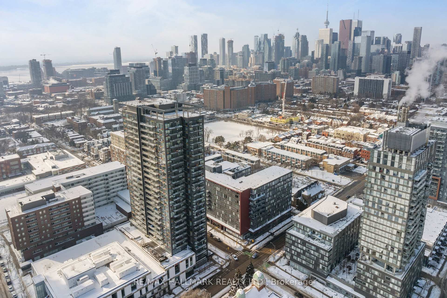
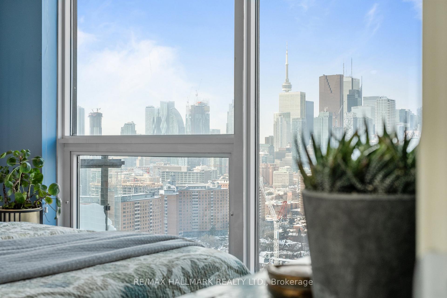
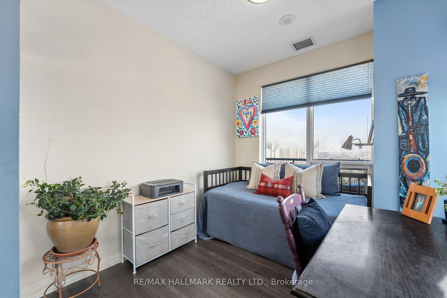
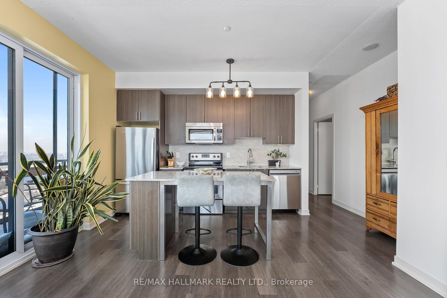
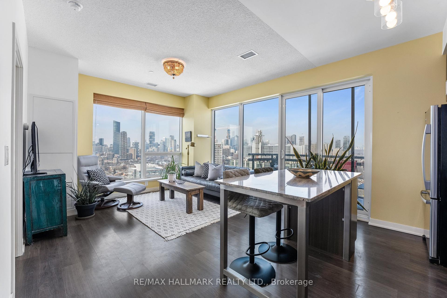
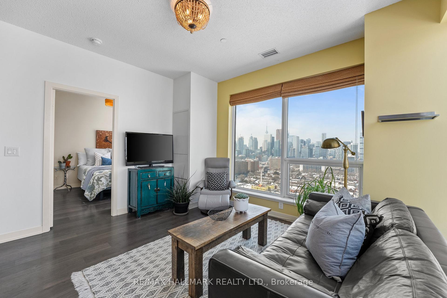
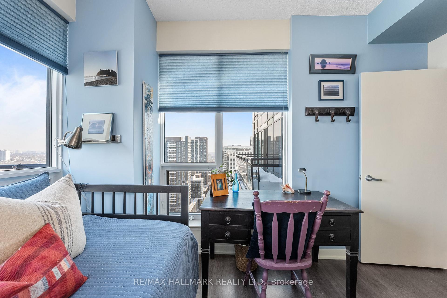
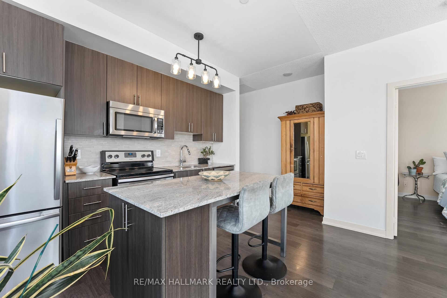
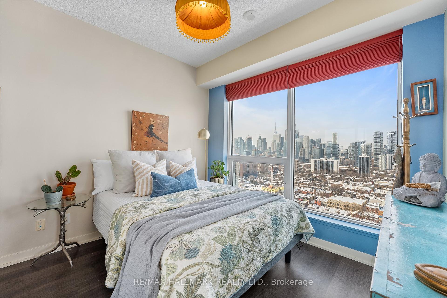
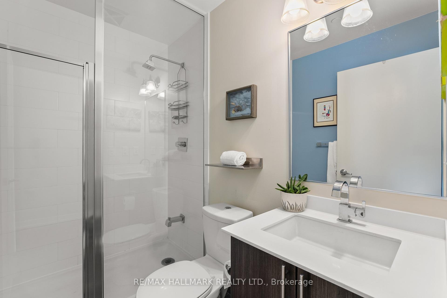
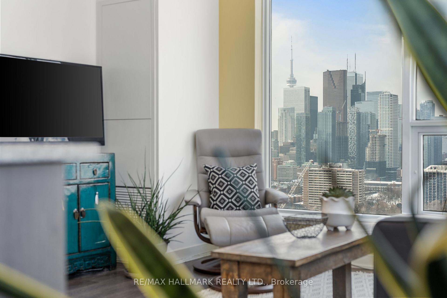
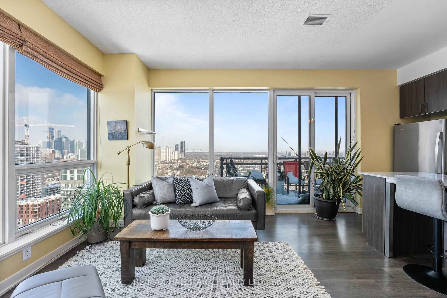
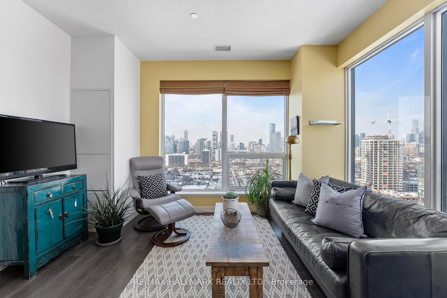
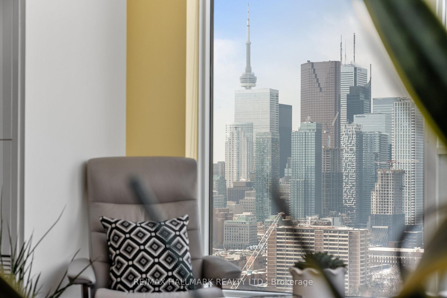
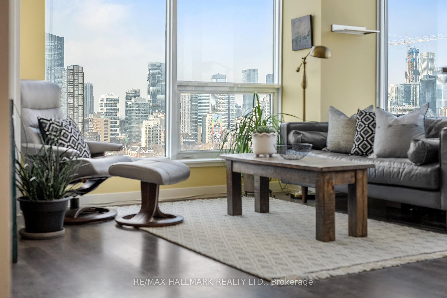
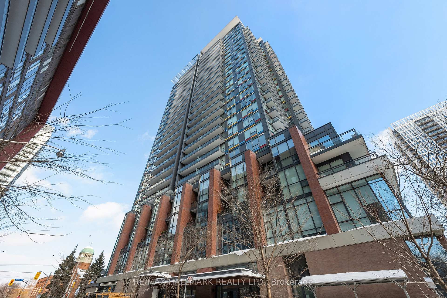
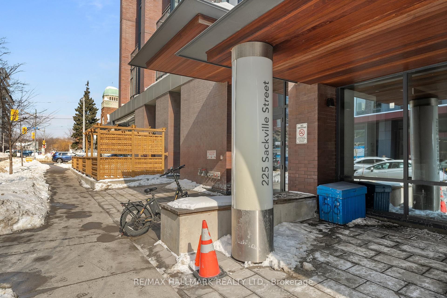
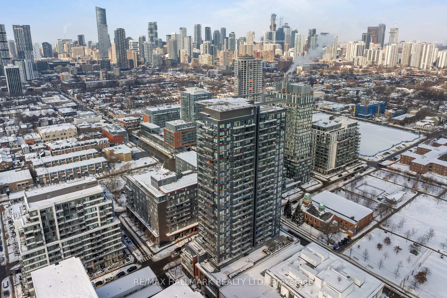




























| Arguably one of the best views we've ever seen! This stunning 2 bedroom, 2 bathroom penthouse offers an incredible opportunity to live in downtown Toronto. Featuring three exposures, west, north, and east, this home is drenched with natural light from every angle. Parking & locker included! The thoughtful split bedroom floor plan includes a spacious primary bedroom with a 4-piece ensuite, while the second bedroom offers a northeast exposure for scenic city views. Kitchen includes stainless steel appliances, a microwave and a convenient island with a breakfast bar. The second bathroom is a modern 3-piece with a glass shower enclosure. Dark laminate flooring throughout. Coat closet at the front door for added convenience. With its fantastic layout and prime location, this penthouse is truly a rare find! Just steps away from the 501, 504, 505, and 506 streetcar lines. Quick access to the DVP. Directly across the Pam MCConnell Aquatic Centre, a modern public facility with 3 indoor swimming pools. Pet friendly building. |
| Price | $749,900 |
| Taxes: | $2939.84 |
| Maintenance Fee: | 739.48 |
| Address: | 225 Sackville St , Unit 2609, Toronto, M5A 0B9, Ontario |
| Province/State: | Ontario |
| Condo Corporation No | TSCC |
| Level | 23 |
| Unit No | 09 |
| Locker No | 243 |
| Directions/Cross Streets: | Dundas And Parliament |
| Rooms: | 5 |
| Bedrooms: | 2 |
| Bedrooms +: | |
| Kitchens: | 1 |
| Family Room: | N |
| Basement: | None |
| Level/Floor | Room | Length(ft) | Width(ft) | Descriptions | |
| Room 1 | Main | Living | 13.25 | 11.78 | W/O To Balcony, Combined W/Family, Open Concept |
| Room 2 | Main | Kitchen | 15.81 | 8.1 | Combined W/Living, W/O To Balcony, Open Concept |
| Room 3 | Main | Prim Bdrm | 9.94 | 11.45 | 4 Pc Ensuite, Double Closet, Large Window |
| Room 4 | Main | Br | 11.97 | 8.59 | Double Closet, Large Window |
| Washroom Type | No. of Pieces | Level |
| Washroom Type 1 | 4 | Main |
| Washroom Type 2 | 3 | Main |
| Property Type: | Condo Apt |
| Style: | Apartment |
| Exterior: | Concrete |
| Garage Type: | Underground |
| Garage(/Parking)Space: | 1.00 |
| Drive Parking Spaces: | 1 |
| Park #1 | |
| Parking Spot: | #197 |
| Parking Type: | Owned |
| Exposure: | Nw |
| Balcony: | Open |
| Locker: | Owned |
| Pet Permited: | Restrict |
| Approximatly Square Footage: | 700-799 |
| Building Amenities: | Bike Storage, Concierge, Gym, Party/Meeting Room, Visitor Parking |
| Property Features: | Place Of Wor, Public Transit, School |
| Maintenance: | 739.48 |
| CAC Included: | Y |
| Water Included: | Y |
| Common Elements Included: | Y |
| Heat Included: | Y |
| Parking Included: | Y |
| Building Insurance Included: | Y |
| Fireplace/Stove: | N |
| Heat Source: | Gas |
| Heat Type: | Forced Air |
| Central Air Conditioning: | Central Air |
| Central Vac: | N |
| Laundry Level: | Main |
| Ensuite Laundry: | Y |
$
%
Years
This calculator is for demonstration purposes only. Always consult a professional
financial advisor before making personal financial decisions.
| Although the information displayed is believed to be accurate, no warranties or representations are made of any kind. |
| RE/MAX HALLMARK REALTY LTD. |
- Listing -1 of 0
|
|

Zannatal Ferdoush
Sales Representative
Dir:
647-528-1201
Bus:
647-528-1201
| Virtual Tour | Book Showing | Email a Friend |
Jump To:
At a Glance:
| Type: | Condo - Condo Apt |
| Area: | Toronto |
| Municipality: | Toronto |
| Neighbourhood: | Regent Park |
| Style: | Apartment |
| Lot Size: | x () |
| Approximate Age: | |
| Tax: | $2,939.84 |
| Maintenance Fee: | $739.48 |
| Beds: | 2 |
| Baths: | 2 |
| Garage: | 1 |
| Fireplace: | N |
| Air Conditioning: | |
| Pool: |
Locatin Map:
Payment Calculator:

Listing added to your favorite list
Looking for resale homes?

By agreeing to Terms of Use, you will have ability to search up to 301403 listings and access to richer information than found on REALTOR.ca through my website.

