$495,000
Available - For Sale
Listing ID: C11990860
319 Jarvis St , Unit 4212, Toronto, M5B 0C8, Ontario
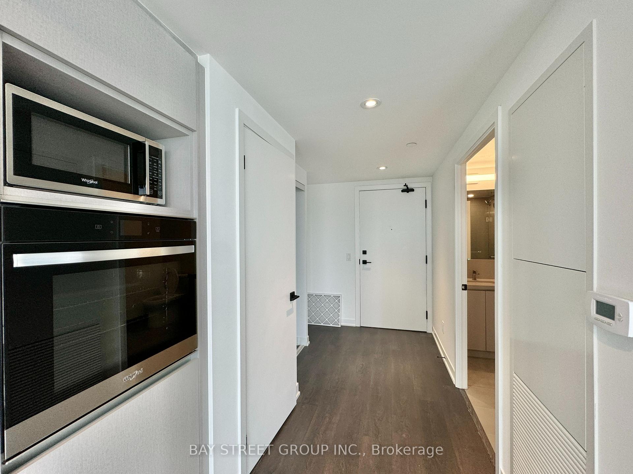
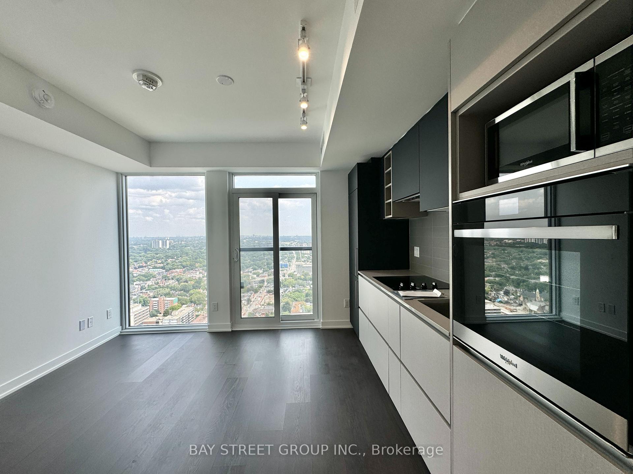
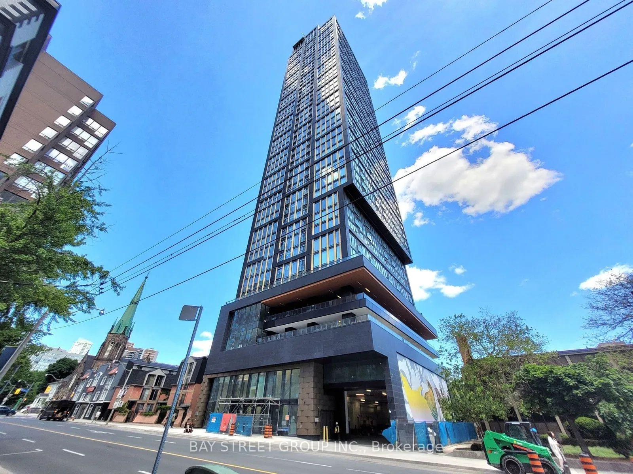
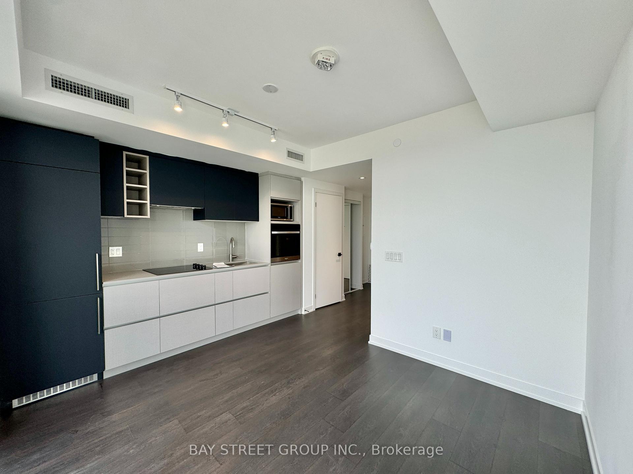
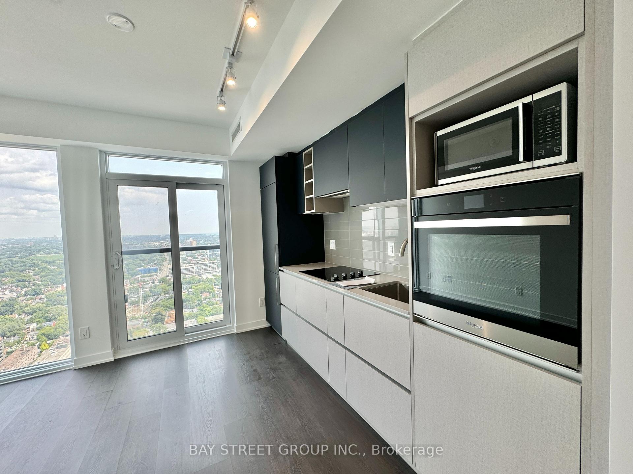
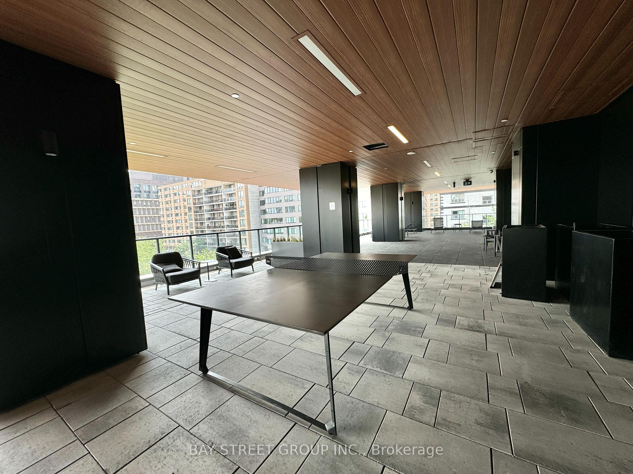
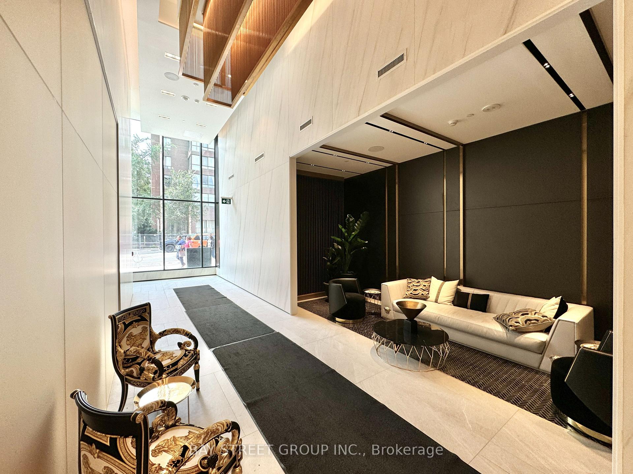
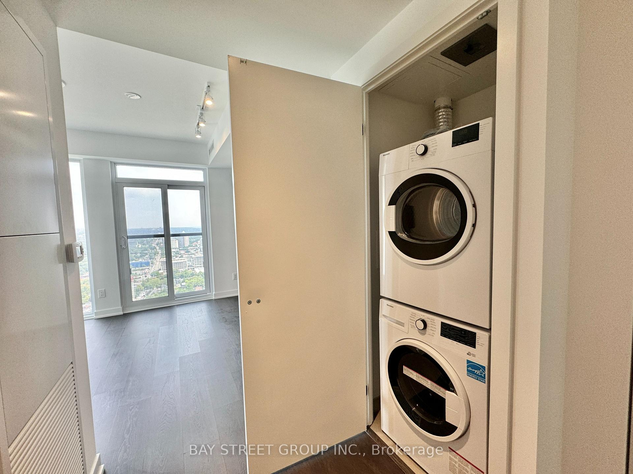
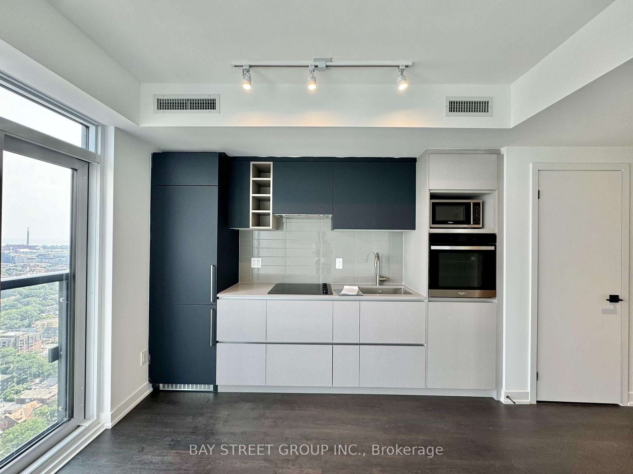
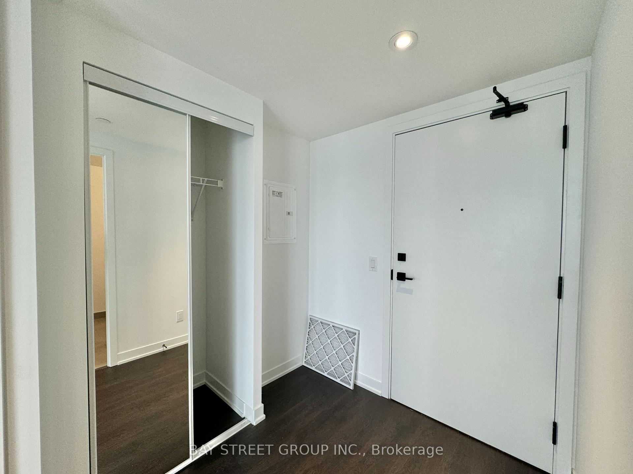
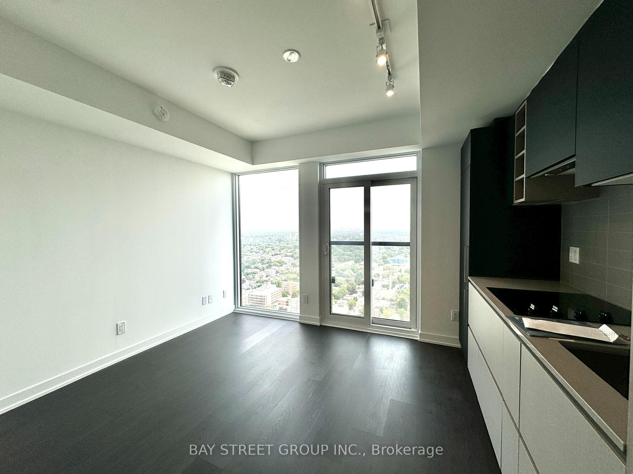

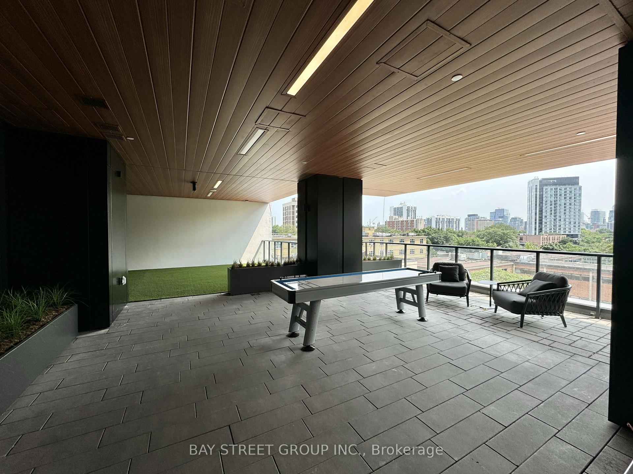













| Discover a brand-new, centrally located gem near Toronto Metropolitan University & U of T, situated in a lively area bustling with amenities. The rental is ready for you to move in with your personal touches. Enjoy an unobstructed East Sky & Lake view and a range of amazing condo amenities designed to enhance your living experience, including a 24-hour concierge, a fully equipped gym, a party room, an outdoor pool, and more. Conveniently located just steps away from College Station, streetcars, TTC subways, numerous shops, restaurants, and banks. Plus, you're within walking distance of the Eaton Centre and nearby hospitals. Best for Professionals & Students!Discover a brand-new, centrally located gem near Toronto Metropolitan University & U of T, situated in a lively area bustling with amenities. The rental is ready for you to move in with your personal touches. Enjoy an unobstructed East Sky & Lake view and a range of amazing condo amenities designed to enhance your living experience, including a 24-hour concierge, a fully equipped gym, a party room, an outdoor pool, and more. Conveniently located just steps away from College Station, streetcars, TTC subways, numerous shops, restaurants, and banks. Plus, you're within walking distance of the Eaton Centre and nearby hospitals. Best for Professionals & Students! |
| Price | $495,000 |
| Taxes: | $818.04 |
| Maintenance Fee: | 262.32 |
| Address: | 319 Jarvis St , Unit 4212, Toronto, M5B 0C8, Ontario |
| Province/State: | Ontario |
| Condo Corporation No | TSCC |
| Level | 42 |
| Unit No | 12 |
| Directions/Cross Streets: | Jarvis & Gerrard |
| Rooms: | 2 |
| Bedrooms: | 0 |
| Bedrooms +: | |
| Kitchens: | 1 |
| Family Room: | N |
| Basement: | None |
| Washroom Type | No. of Pieces | Level |
| Washroom Type 1 | 3 |
| Approximatly Age: | New |
| Property Type: | Condo Apt |
| Style: | Apartment |
| Exterior: | Concrete |
| Garage Type: | Underground |
| Garage(/Parking)Space: | 0.00 |
| Drive Parking Spaces: | 0 |
| Park #1 | |
| Parking Type: | None |
| Exposure: | E |
| Balcony: | Jlte |
| Locker: | None |
| Pet Permited: | Restrict |
| Approximatly Age: | New |
| Approximatly Square Footage: | 0-499 |
| Building Amenities: | Bike Storage, Concierge, Gym, Party/Meeting Room, Rooftop Deck/Garden |
| Property Features: | Clear View, Park, Public Transit, School |
| Maintenance: | 262.32 |
| CAC Included: | Y |
| Common Elements Included: | Y |
| Heat Included: | Y |
| Building Insurance Included: | Y |
| Fireplace/Stove: | N |
| Heat Source: | Gas |
| Heat Type: | Forced Air |
| Central Air Conditioning: | Central Air |
| Central Vac: | N |
| Ensuite Laundry: | Y |
$
%
Years
This calculator is for demonstration purposes only. Always consult a professional
financial advisor before making personal financial decisions.
| Although the information displayed is believed to be accurate, no warranties or representations are made of any kind. |
| BAY STREET GROUP INC. |
- Listing -1 of 0
|
|

Zannatal Ferdoush
Sales Representative
Dir:
647-528-1201
Bus:
647-528-1201
| Book Showing | Email a Friend |
Jump To:
At a Glance:
| Type: | Condo - Condo Apt |
| Area: | Toronto |
| Municipality: | Toronto |
| Neighbourhood: | Church-Yonge Corridor |
| Style: | Apartment |
| Lot Size: | x () |
| Approximate Age: | New |
| Tax: | $818.04 |
| Maintenance Fee: | $262.32 |
| Beds: | 0 |
| Baths: | 1 |
| Garage: | 0 |
| Fireplace: | N |
| Air Conditioning: | |
| Pool: |
Locatin Map:
Payment Calculator:

Listing added to your favorite list
Looking for resale homes?

By agreeing to Terms of Use, you will have ability to search up to 311610 listings and access to richer information than found on REALTOR.ca through my website.

