$698,800
Available - For Sale
Listing ID: C11994780
181 Huron St , Unit LPH03, Toronto, M5T 0C1, Ontario
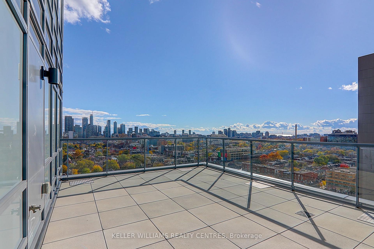
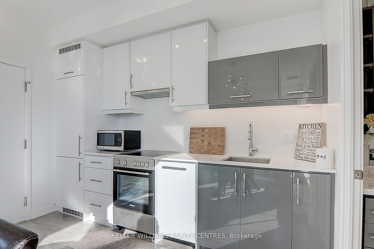
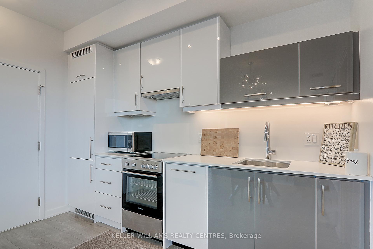
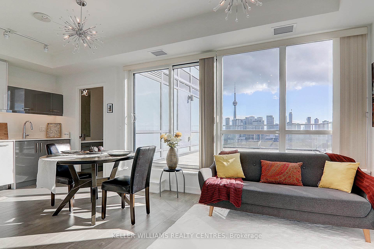
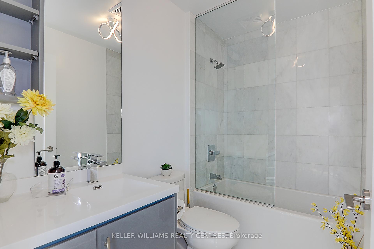
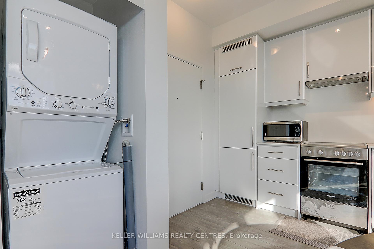
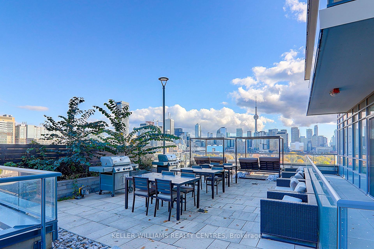
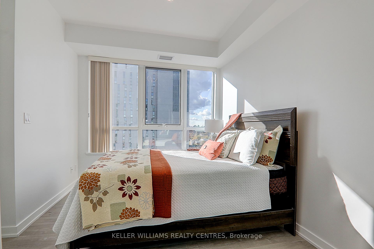
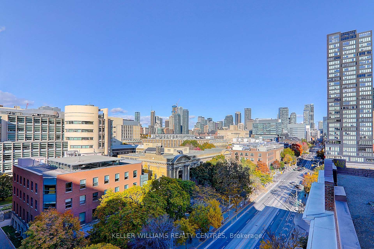
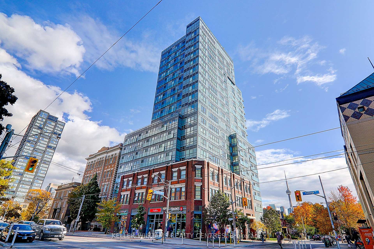
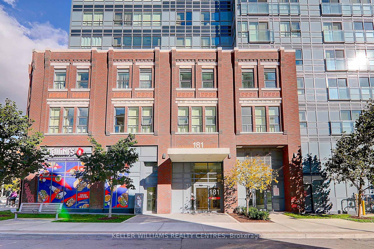
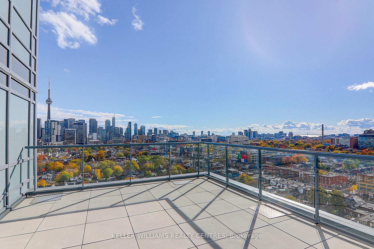
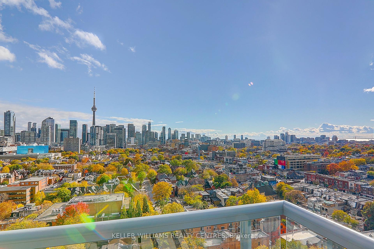
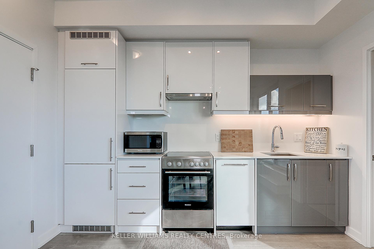
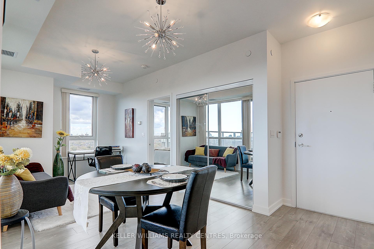
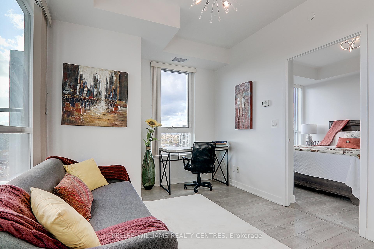
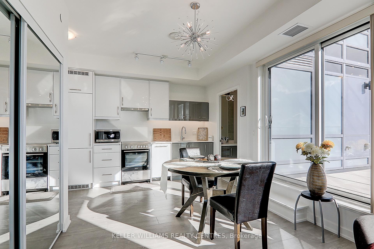
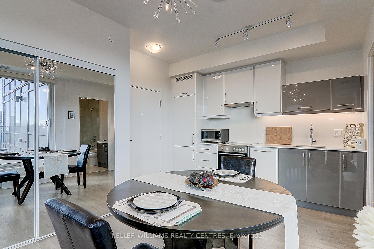
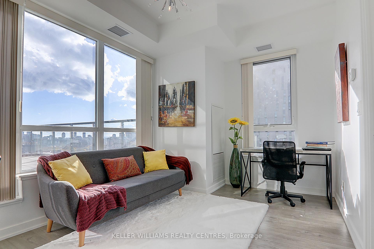
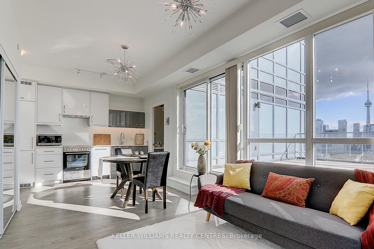

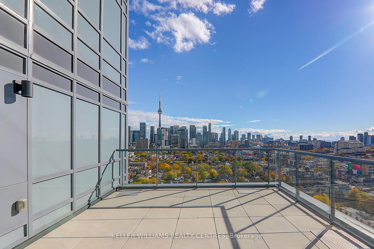
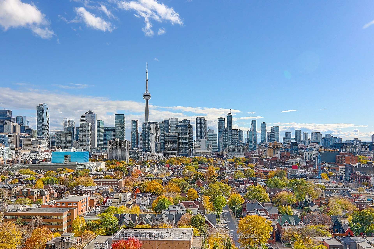
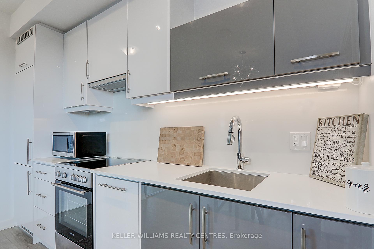
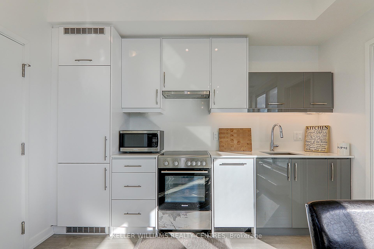
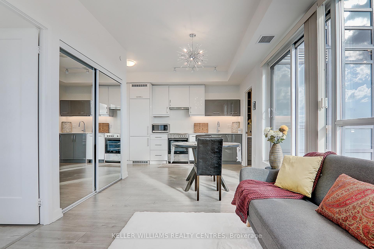
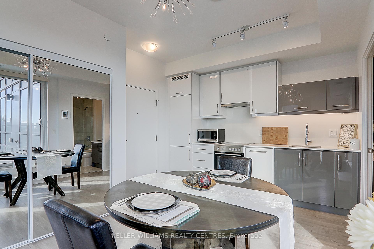
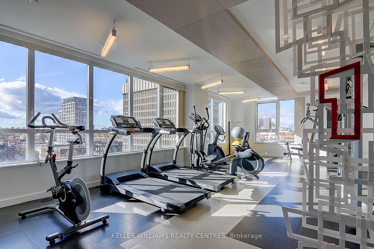
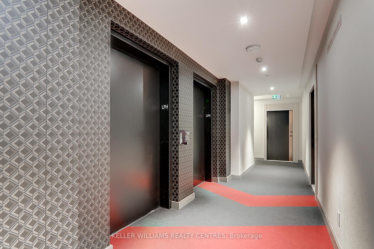
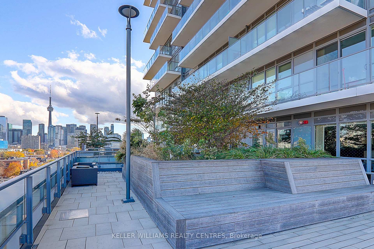

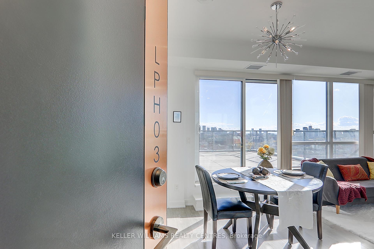
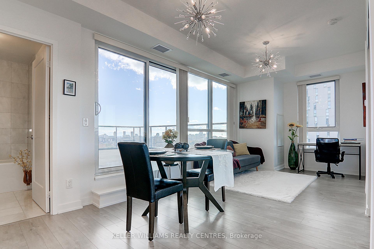
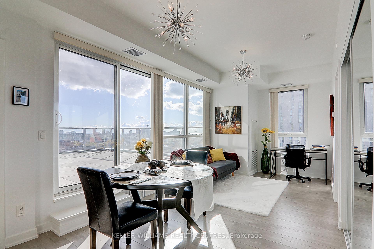

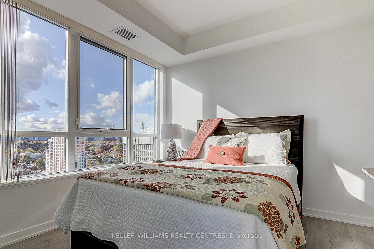
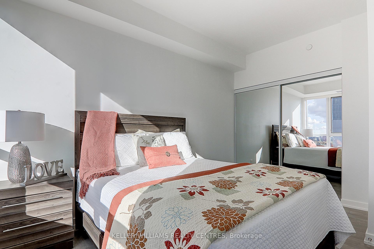
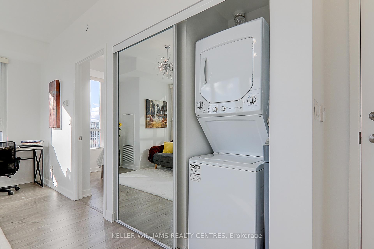
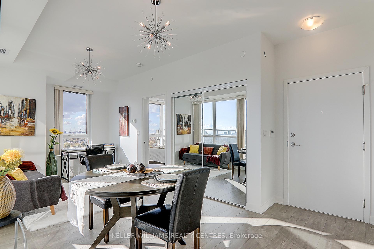
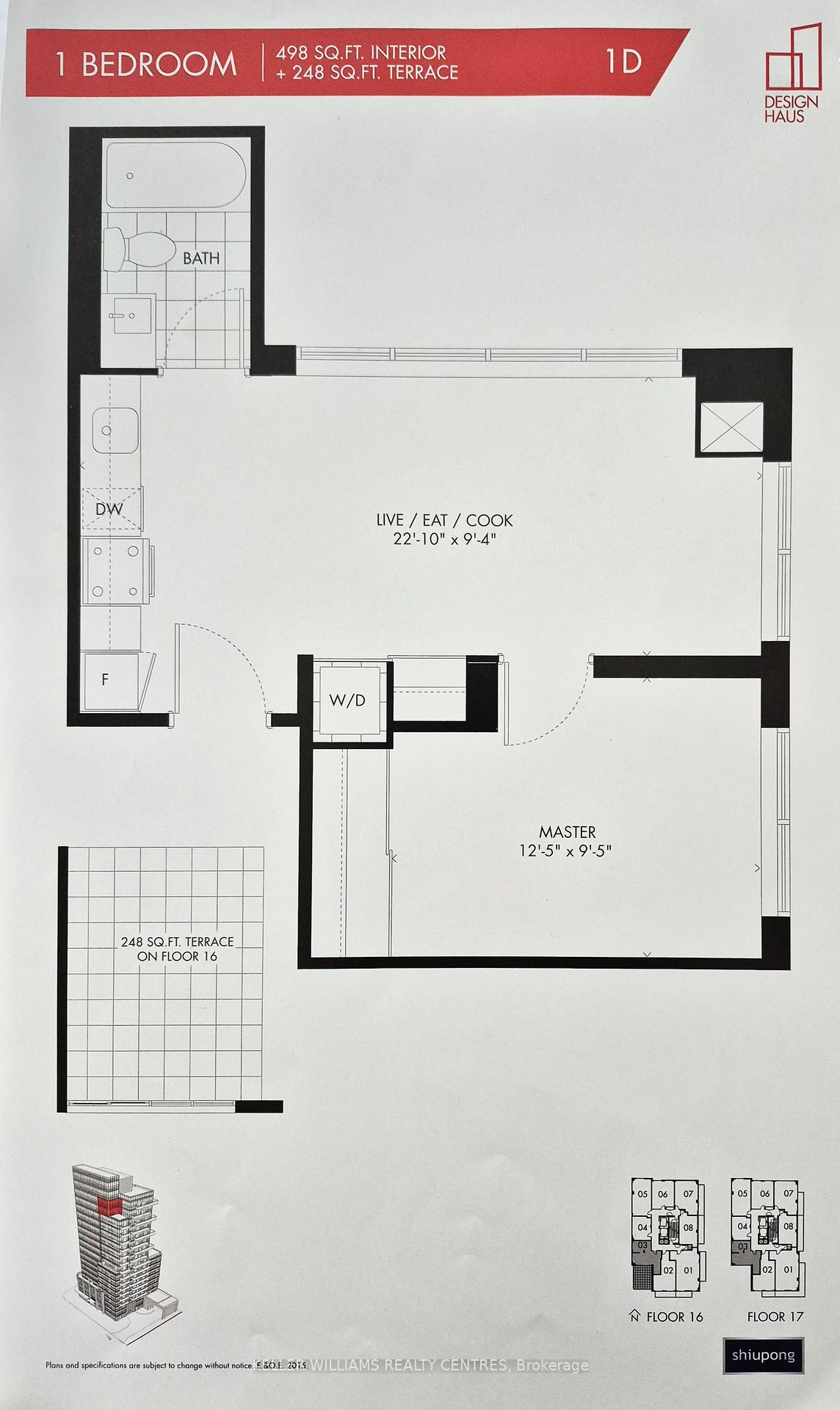
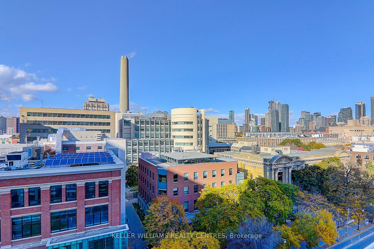









































| Design Haus Condos are ideally located across from the University of Toronto, minutes from Queens Park, the University Health Network, Chinatown, Kensington Market and nearby outdoor greenspace. This one-of-a-kind corner lower penthouse suite boasts large south and west facing windows with sweeping panoramic views of the Toronto city skyline including unobstructed views of the iconic CN Tower and glimpses of Lake Ontario both from inside the unit and from its one of a kind oversized 248 sq. ft. south and west facing terrace. The interior of the unit features a generous open concept kitchen/dining/living space, a large bedroom (117 sq. ft.) which easily accommodates a desk and has a large closet. This treasure features neutral decor, 9' ceilings, laminate flooring throughout, upgraded lighting, modern white cabinets with integrated refrigerator and dishwasher, stove with oven, quartz countertops with integrated white backsplash, marble bathroom floor and wall tiles and vanity. Available amenities include a gym, party room, an outdoor terrace on the 9th floor which provides residents with a great place to relax and enjoy summer barbecues while taking in the wonderful city views. Easy access to passing streetcars allows residents to connect to the TTC Subway at the nearby University line or to other points of interest. Proximity to nearby U of T and to Toronto Metropolitan University, to neighbourhood parks, top cultural destinations, as well as many fine restaurants and shops make this the ideal location for students and professionals alike. |
| Price | $698,800 |
| Taxes: | $2639.41 |
| Maintenance Fee: | 397.55 |
| Address: | 181 Huron St , Unit LPH03, Toronto, M5T 0C1, Ontario |
| Province/State: | Ontario |
| Condo Corporation No | TSCP |
| Level | 18 |
| Unit No | 03 |
| Locker No | 11 |
| Directions/Cross Streets: | College St/Huron St |
| Rooms: | 3 |
| Bedrooms: | 1 |
| Bedrooms +: | |
| Kitchens: | 1 |
| Family Room: | N |
| Basement: | None |
| Level/Floor | Room | Length(ft) | Width(ft) | Descriptions | |
| Room 1 | Main | Living | 22.83 | 9.35 | Combined W/Dining, Laminate, Large Window |
| Room 2 | Main | Dining | 22.83 | 9.35 | Combined W/Living, Sliding Doors, Balcony |
| Room 3 | Main | Br | 12.43 | 9.41 | Large Closet, Large Window, Laminate |
| Room 4 | Main | Kitchen | 22.83 | 9.35 | Combined W/Dining, B/I Appliances, Quartz Counter |
| Room 5 | Main | Bathroom | 7.08 | 5.08 | Marble Floor, Glass Doors, Soaker |
| Washroom Type | No. of Pieces | Level |
| Washroom Type 1 | 4 | Main |
| Approximatly Age: | 0-5 |
| Property Type: | Comm Element Condo |
| Style: | Apartment |
| Exterior: | Brick, Other |
| Garage Type: | Underground |
| Garage(/Parking)Space: | 0.00 |
| Drive Parking Spaces: | 0 |
| Park #1 | |
| Parking Spot: | 0 |
| Parking Type: | None |
| Legal Description: | None |
| Park #2 | |
| Parking Spot: | 0 |
| Parking Type: | None |
| Legal Description: | None |
| Monthly Parking Cost: | 0.00 |
| Exposure: | Sw |
| Balcony: | Terr |
| Locker: | Owned |
| Pet Permited: | Restrict |
| Retirement Home: | N |
| Approximatly Age: | 0-5 |
| Approximatly Square Footage: | 0-499 |
| Building Amenities: | Bike Storage, Gym, Party/Meeting Room, Rooftop Deck/Garden |
| Property Features: | Clear View, Hospital, Library, Park, Place Of Worship, Public Transit |
| Maintenance: | 397.55 |
| CAC Included: | Y |
| Common Elements Included: | Y |
| Heat Included: | Y |
| Building Insurance Included: | Y |
| Fireplace/Stove: | N |
| Heat Source: | Gas |
| Heat Type: | Forced Air |
| Central Air Conditioning: | Central Air |
| Central Vac: | N |
| Laundry Level: | Main |
| Ensuite Laundry: | Y |
| Elevator Lift: | Y |
$
%
Years
This calculator is for demonstration purposes only. Always consult a professional
financial advisor before making personal financial decisions.
| Although the information displayed is believed to be accurate, no warranties or representations are made of any kind. |
| KELLER WILLIAMS REALTY CENTRES |
- Listing -1 of 0
|
|

Zannatal Ferdoush
Sales Representative
Dir:
647-528-1201
Bus:
647-528-1201
| Book Showing | Email a Friend |
Jump To:
At a Glance:
| Type: | Condo - Comm Element Condo |
| Area: | Toronto |
| Municipality: | Toronto |
| Neighbourhood: | Kensington-Chinatown |
| Style: | Apartment |
| Lot Size: | x () |
| Approximate Age: | 0-5 |
| Tax: | $2,639.41 |
| Maintenance Fee: | $397.55 |
| Beds: | 1 |
| Baths: | 1 |
| Garage: | 0 |
| Fireplace: | N |
| Air Conditioning: | |
| Pool: |
Locatin Map:
Payment Calculator:

Listing added to your favorite list
Looking for resale homes?

By agreeing to Terms of Use, you will have ability to search up to 287391 listings and access to richer information than found on REALTOR.ca through my website.

